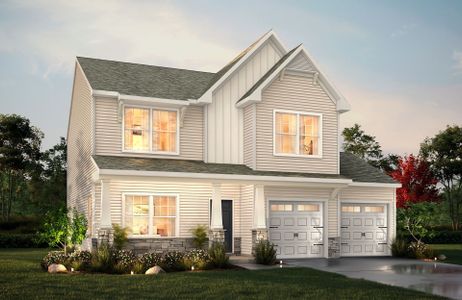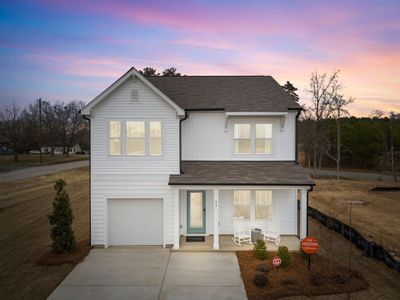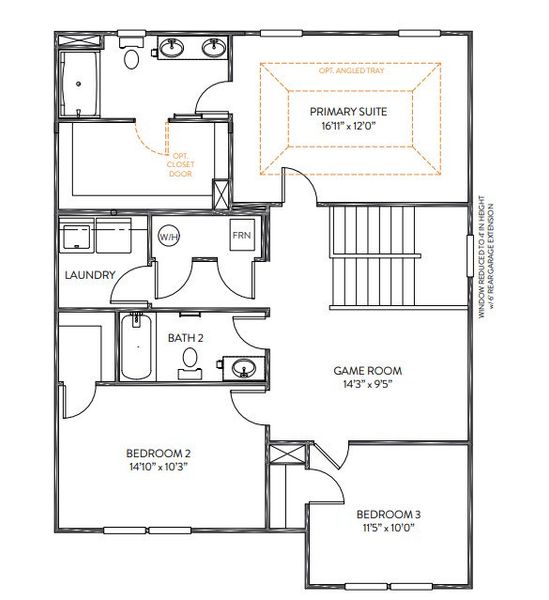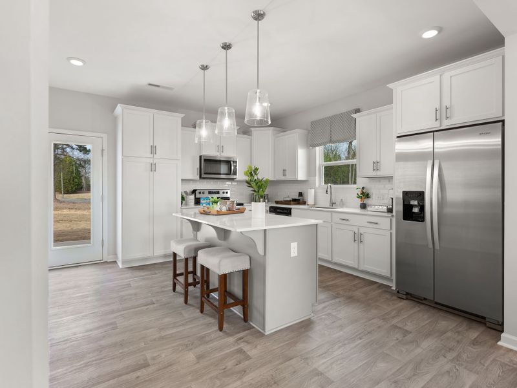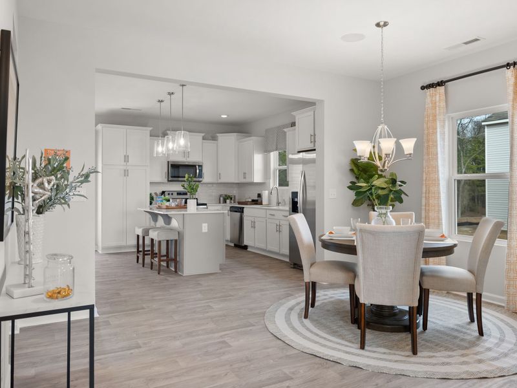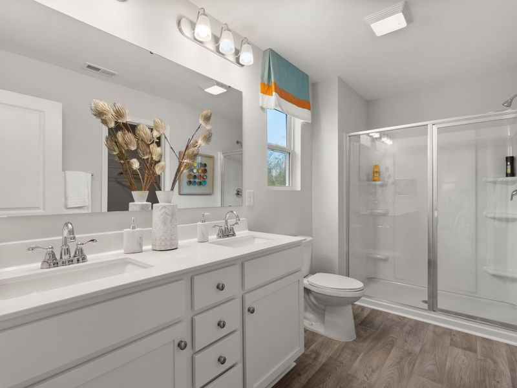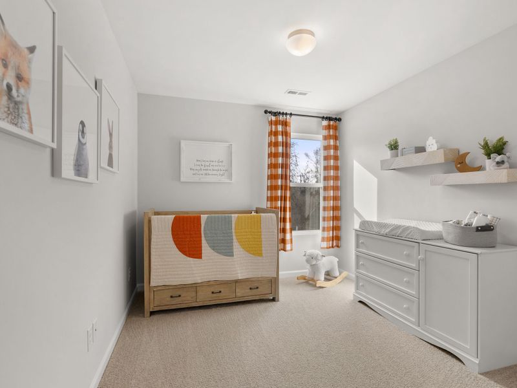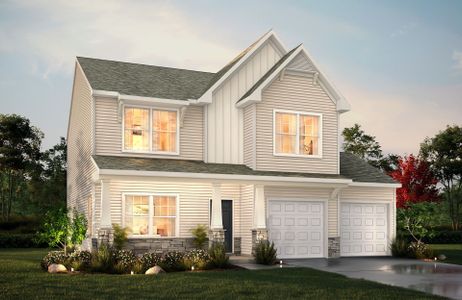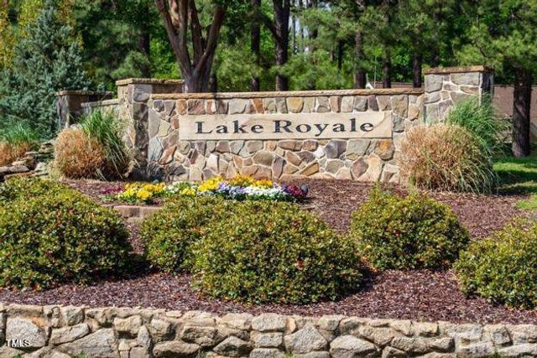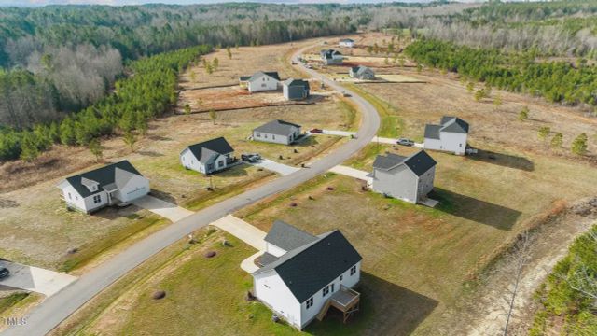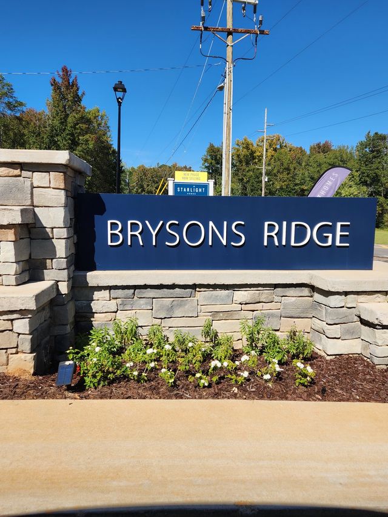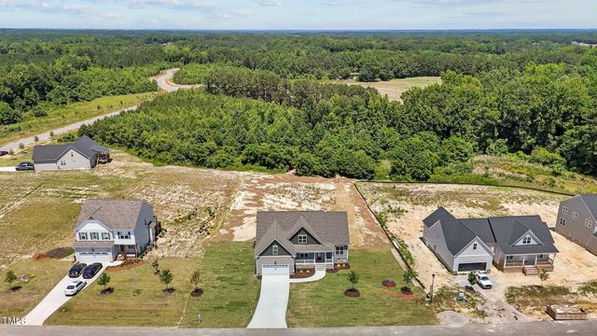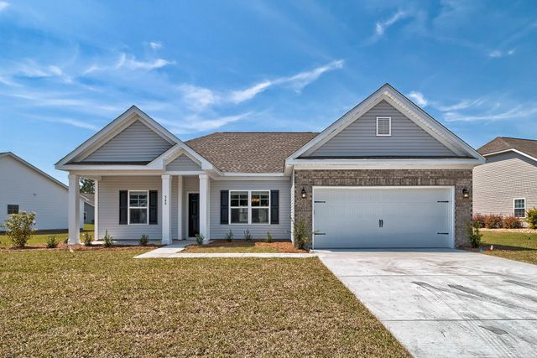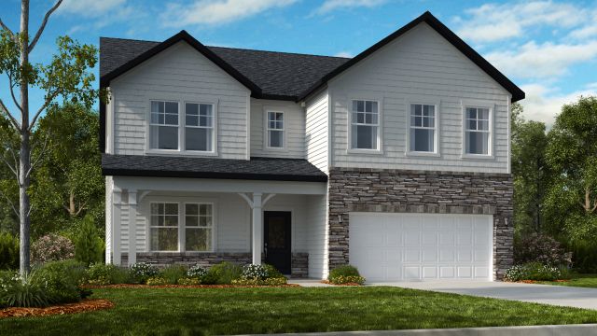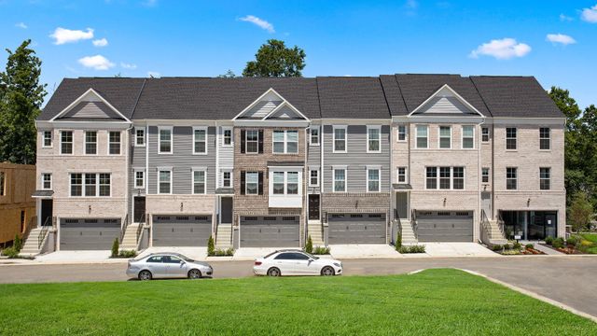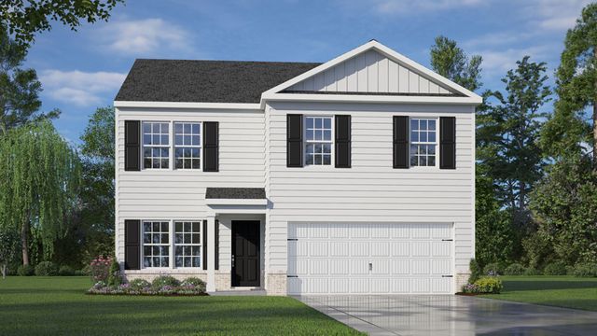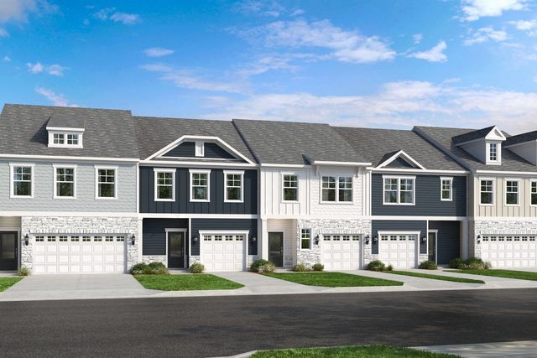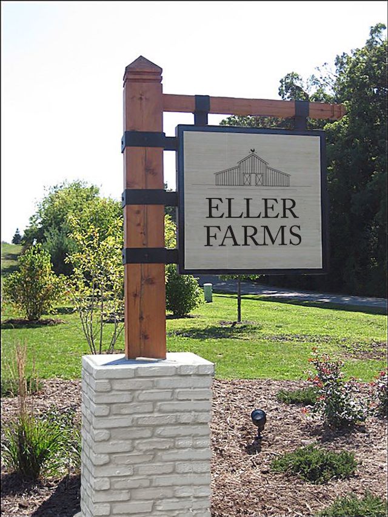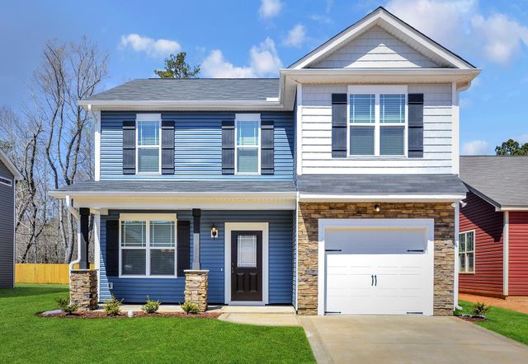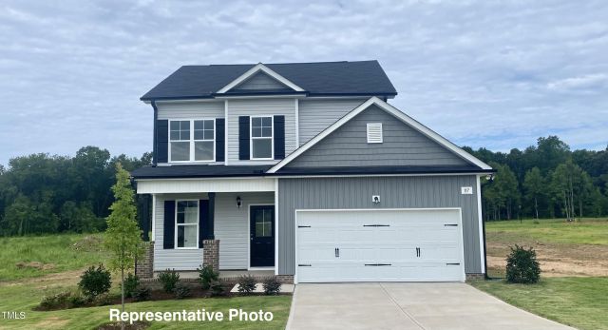Floor Plan
from $324,900
Hudson, 138 Sacred Fire Road, Louisburg, NC 27549
3 bd · 2.5 ba · 2 stories · 2,069 sqft
from $324,900
Home Highlights
Garage
Attached Garage
Walk-In Closet
Utility/Laundry Room
Dining Room
Family Room
Porch
Patio
Game Room
Primary Bedroom Upstairs
Flex Room
Plan Description
Discover the Hudson, a versatile floorplan ranging in size from 2,069 to 2,414 square feet, including 3 to 5 Bedrooms and 2.5 to 3.5 Bathrooms to accommodate diverse family needs. This floorplan provides ample space for comfortable living, catering to smaller or larger families alike. On the First Floor, an extremely large Open Great Room greets you as you enter the Hudson Plan. Continuing through the home, you'll discover the large oversized L-shaped kitchen where you can add an Optional Kitchen Island. Our True Space Flex Room, the perfect space for an Office, Hobby Room, or Family Room, rounds out the First Floor. The Second Floor offers a Very Large Primary Suite with a sizeable Primary Bathroom and a Large Walk-In Closet. Also featured on the second floor are Two Large Secondary Bedrooms, another Bathroom, and a Dedicated Game Room space. The Hudson design is highly adaptable, with various customization options to align with your personal preferences. With four variations of lifestyle plans featuring our Open, Contemporary, Traditional, and Transitional Lifestyle Series, The Hudson can become your ideal home, perfectly suited to your unique lifestyle and family dynamics.
Plan Details
*Pricing and availability are subject to change.- Name:
- Hudson
- Garage spaces:
- 2
- Property status:
- Floor Plan
- Size:
- 2,069 sqft
- Stories:
- 2
- Beds:
- 3
- Baths:
- 2.5
Construction Details
- Builder Name:
- True Homes
Home Features & Finishes
- Garage/Parking:
- GarageAttached Garage
- Interior Features:
- Walk-In Closet
- Laundry facilities:
- Utility/Laundry Room
- Property amenities:
- PatioPorch
- Rooms:
- Flex RoomGame RoomDining RoomFamily RoomPrimary Bedroom Upstairs

Considering this home?
Our expert will guide your tour, in-person or virtual
Need more information?
Text or call (888) 486-2818
Lake Royale Community Details
Community Amenities
- Lake Access
- Park Nearby
Neighborhood Details
Louisburg, North Carolina
Franklin County 27549
Schools in Franklin County Schools
GreatSchools’ Summary Rating calculation is based on 4 of the school’s themed ratings, including test scores, student/academic progress, college readiness, and equity. This information should only be used as a reference. NewHomesMate is not affiliated with GreatSchools and does not endorse or guarantee this information. Please reach out to schools directly to verify all information and enrollment eligibility. Data provided by GreatSchools.org © 2024
Average Home Price in 27549
Getting Around
Air Quality
Taxes & HOA
- HOA fee:
- $1,082/annual
- HOA fee requirement:
- Mandatory


