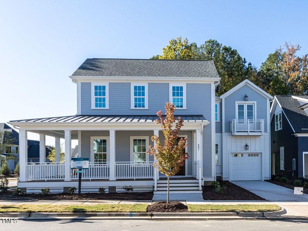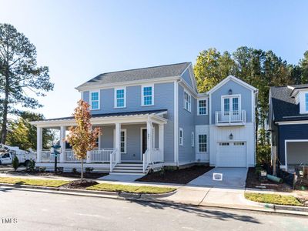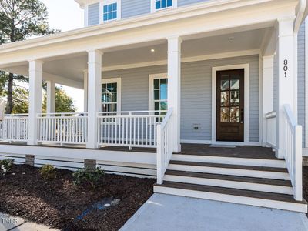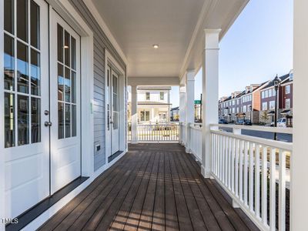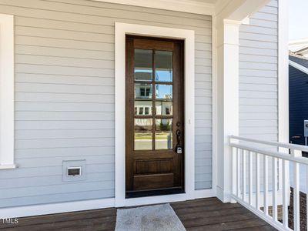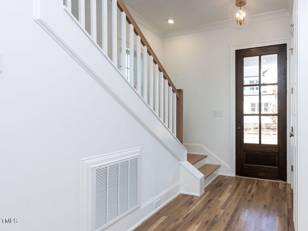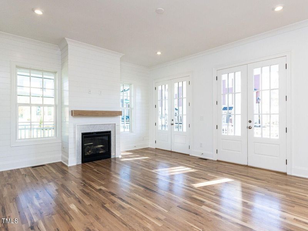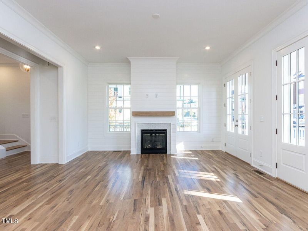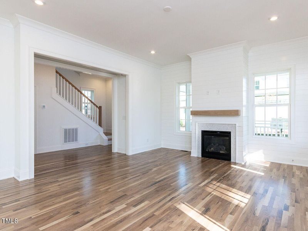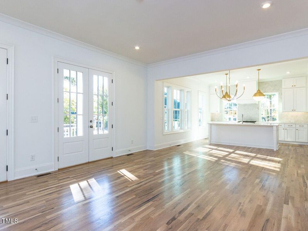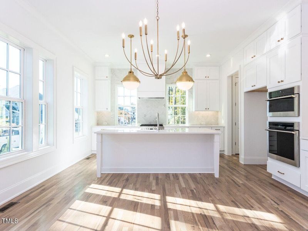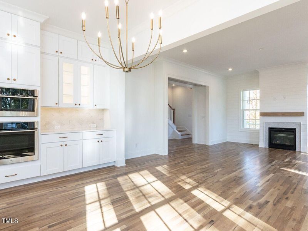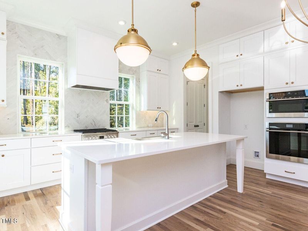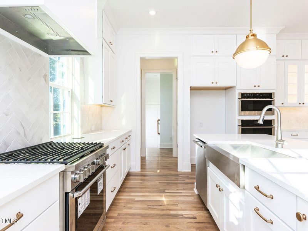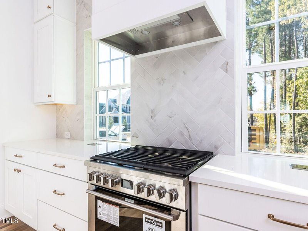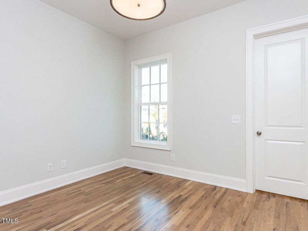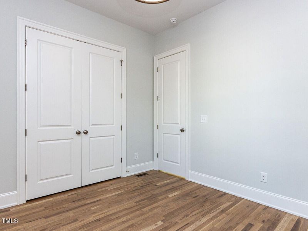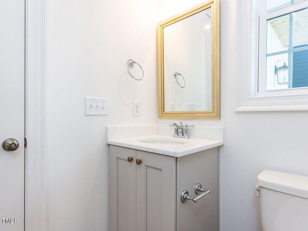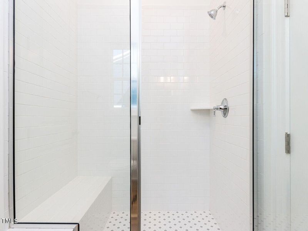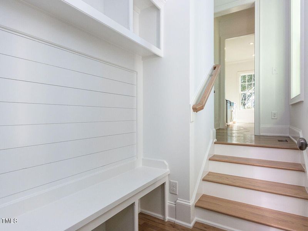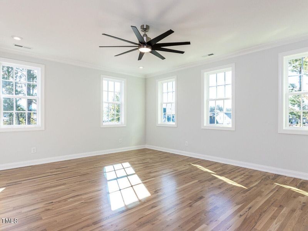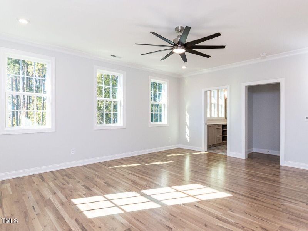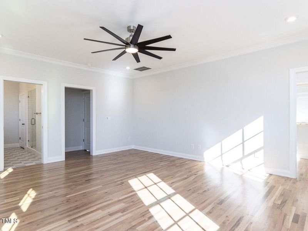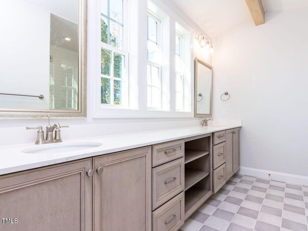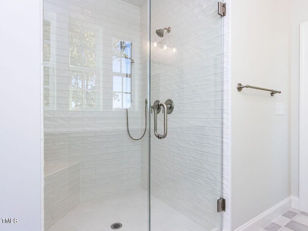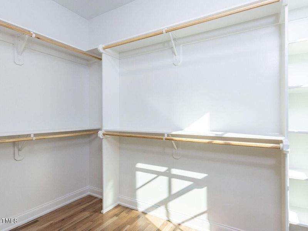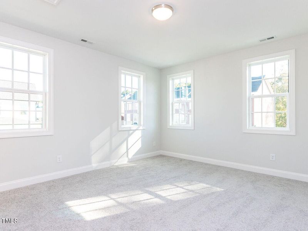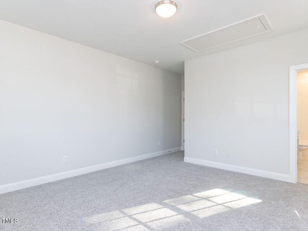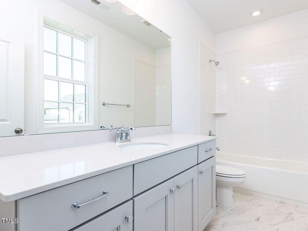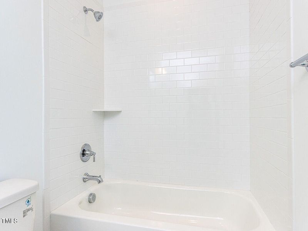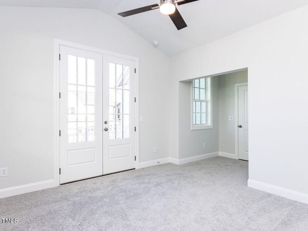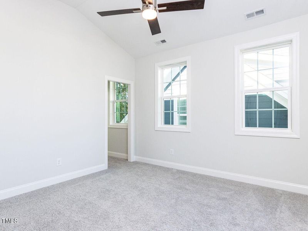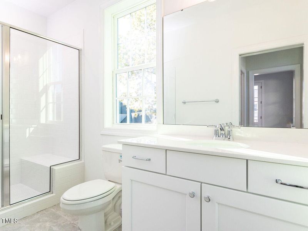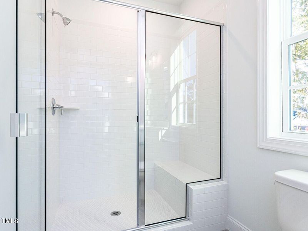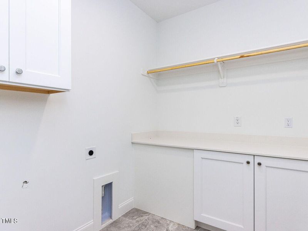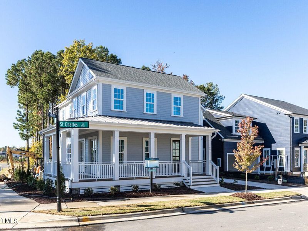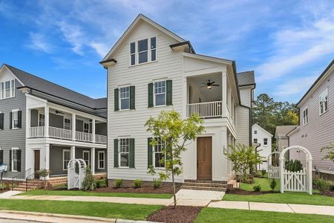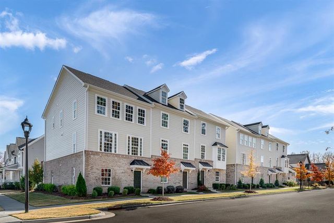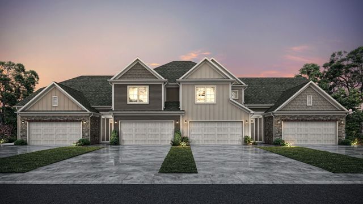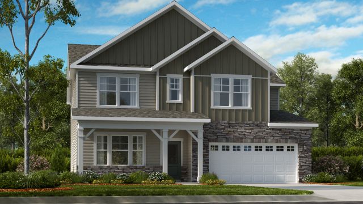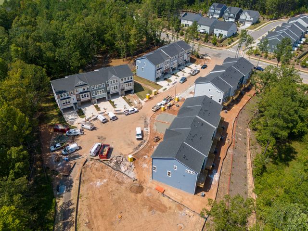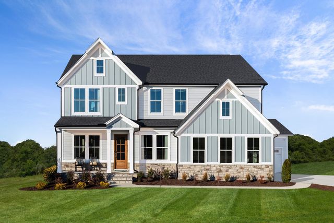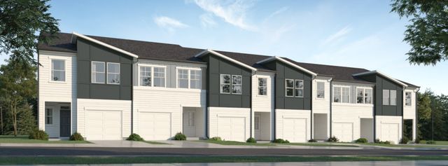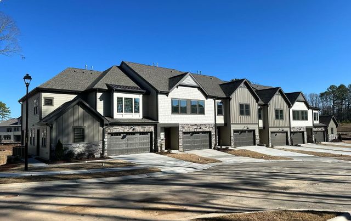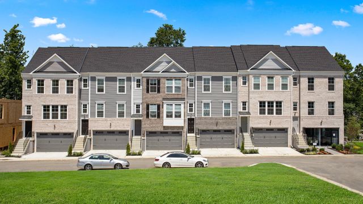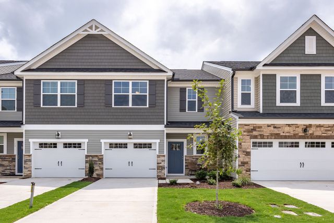Move-in Ready
Flex cash
$875,000
801 Saint Charles Street, Durham, NC 27713
Trent Plan
4 bd · 4 ba · 2 stories · 2,543 sqft
Flex cash
$875,000
Home Highlights
Garage
Attached Garage
Walk-In Closet
Utility/Laundry Room
Dining Room
Family Room
Porch
Carpet Flooring
Central Air
Dishwasher
Microwave Oven
Tile Flooring
Disposal
Fireplace
Energy Efficient
Home Description
Introducing the ''Trent'' by local, custom builder Homes by Dickerson. Available Now. Nestled on a coveted corner homesite, this high-performance home boasts 4 bedrooms and 4 bathrooms, offering an ideal blend of space and functionality. The main level welcomes you with an open concept kitchen and family room, along with a guest bedroom/study. The second floor features a luxurious primary bedroom and two additional guest bedrooms, each complemented by private en-suite baths. Crafted with meticulous attention to detail, the Trent is professionally designed by our Homes by Dickerson interior designer. Expect premium touches throughout, including site-finished hardwoods, quartz countertops, a tankless water heater, and a host of custom finishes to elevate your living experience. 751 South is conveniently situated near Duke, Southpoint, RDU, and RTP.
Home Details
*Pricing and availability are subject to change.- Garage spaces:
- 1
- Property status:
- Move-in Ready
- Neighborhood:
- Colvard Farms
- Lot size (acres):
- 0.10
- Size:
- 2,543 sqft
- Stories:
- 2
- Beds:
- 4
- Baths:
- 4
Construction Details
- Builder Name:
- Homes by Dickerson
- Year Built:
- 2024
- Roof:
- Wood Shingle Roofing, Shingle Roofing
Home Features & Finishes
- Cooling:
- Central Air
- Flooring:
- Carpet FlooringTile Flooring
- Garage/Parking:
- GarageOff-Street Garage/ParkingAttached Garage
- Home amenities:
- Green Construction
- Interior Features:
- Walk-In ClosetFoyerPantry
- Kitchen:
- DishwasherMicrowave OvenDisposalGas CooktopSelf Cleaning OvenGas OvenKitchen Range
- Laundry facilities:
- Utility/Laundry Room
- Lighting:
- LightingDecorative Street Lights
- Property amenities:
- FireplacePorch
- Rooms:
- Dining RoomFamily Room

Considering this home?
Our expert will guide your tour, in-person or virtual
Need more information?
Text or call (888) 486-2818
Utility Information
- Heating:
- Zoned Heating, Water Heater, Central Heating, Central Heat
751 South Community Details
Community Amenities
- Dining Nearby
- Energy Efficient
- Playground
- Fitness Center/Exercise Area
- Club House
- Community Pool
- Park Nearby
- Children's Pool
- Walking, Jogging, Hike Or Bike Trails
- Gathering Space
- Resort-Style Pool
- Event Lawn
- Catering Kitchen
- Shopping Nearby
Neighborhood Details
Colvard Farms Neighborhood in Durham, North Carolina
Durham County 27713
Schools in Durham Public Schools
GreatSchools’ Summary Rating calculation is based on 4 of the school’s themed ratings, including test scores, student/academic progress, college readiness, and equity. This information should only be used as a reference. NewHomesMate is not affiliated with GreatSchools and does not endorse or guarantee this information. Please reach out to schools directly to verify all information and enrollment eligibility. Data provided by GreatSchools.org © 2024
Average Home Price in Colvard Farms Neighborhood
Getting Around
Air Quality
Noise Level
79
50Active100
A Soundscore™ rating is a number between 50 (very loud) and 100 (very quiet) that tells you how loud a location is due to environmental noise.
Taxes & HOA
- Tax Year:
- 2024
- HOA fee:
- $420/quarterly
- HOA fee requirement:
- Mandatory
- HOA fee includes:
- Maintenance Grounds, Trash
Estimated Monthly Payment
Recently Added Communities in this Area
Nearby Communities in Durham
New Homes in Nearby Cities
More New Homes in Durham, NC
Listed by Ali Winslow, +19192709194
Homes by Dickerson Real Estate, MLS 10023124
Homes by Dickerson Real Estate, MLS 10023124
Some IDX listings have been excluded from this IDX display. Brokers make an effort to deliver accurate information, but buyers should independently verify any information on which they will rely in a transaction. The listing broker shall not be responsible for any typographical errors, misinformation, or misprints, and they shall be held totally harmless from any damages arising from reliance upon this data. This data is provided exclusively for consumers’ personal, non-commercial use. Listings marked with an icon are provided courtesy of the Triangle MLS, Inc. of North Carolina, Internet Data Exchange Database. Closed (sold) listings may have been listed and/or sold by a real estate firm other than the firm(s) featured on this website. Closed data is not available until the sale of the property is recorded in the MLS. Home sale data is not an appraisal, CMA, competitive or comparative market analysis, or home valuation of any property. Copyright 2021 Triangle MLS, Inc. of North Carolina. All rights reserved.
Read MoreLast checked Nov 21, 6:15 pm
