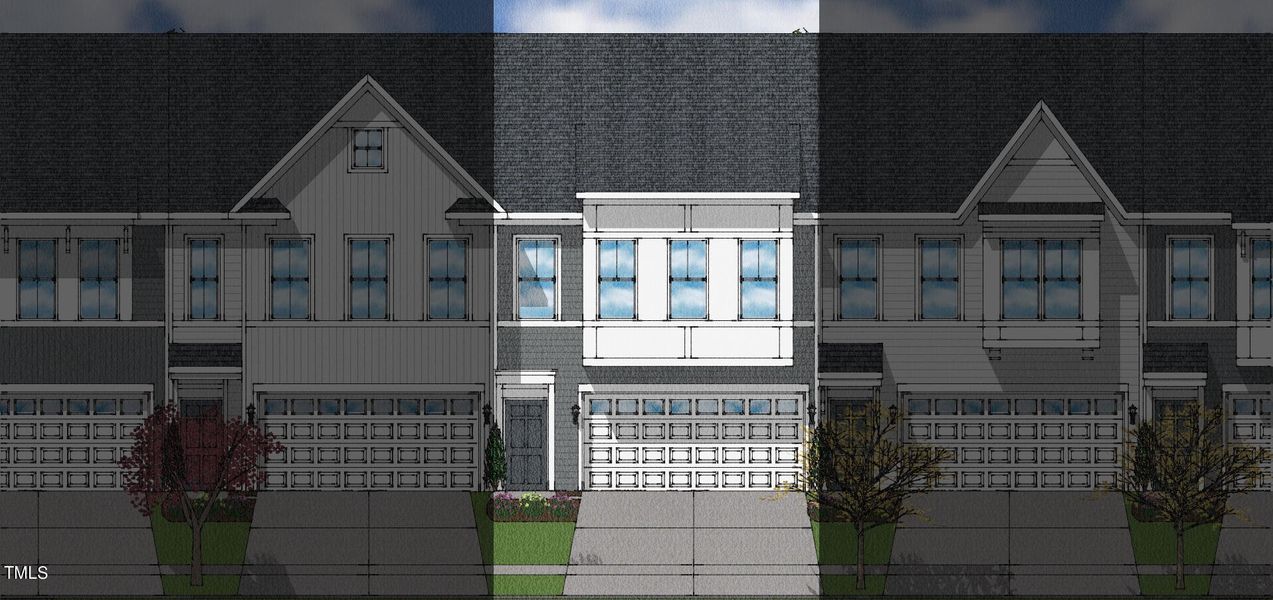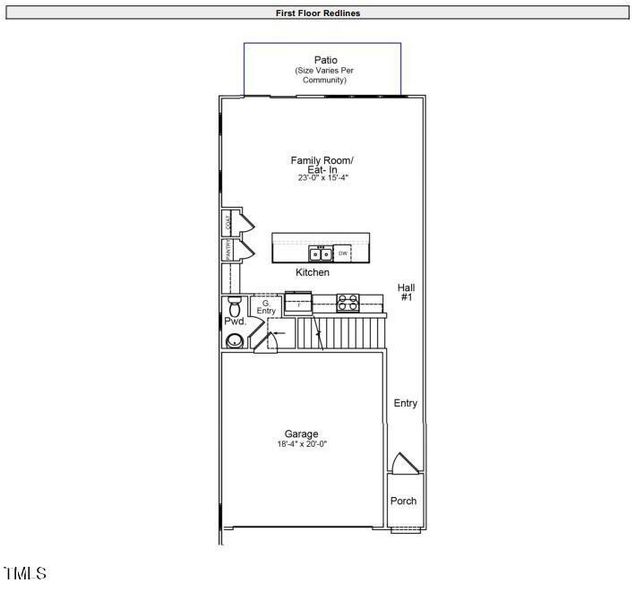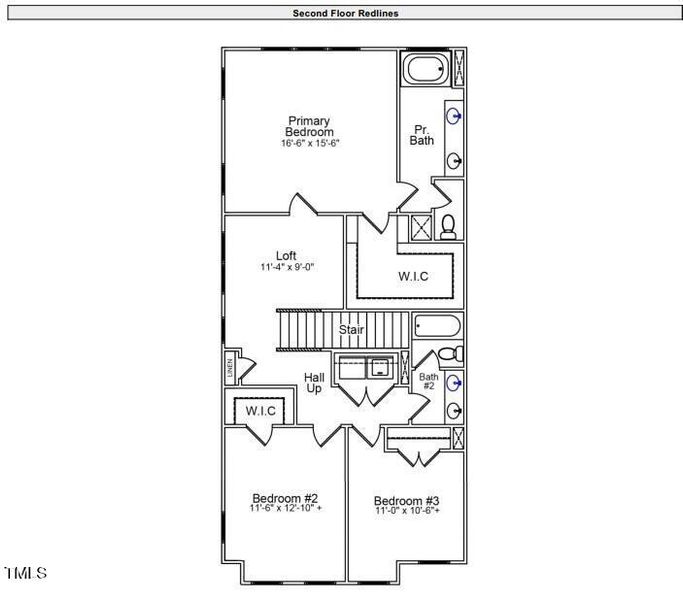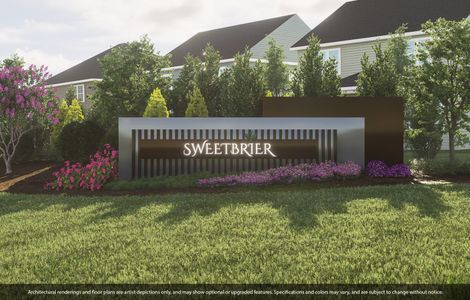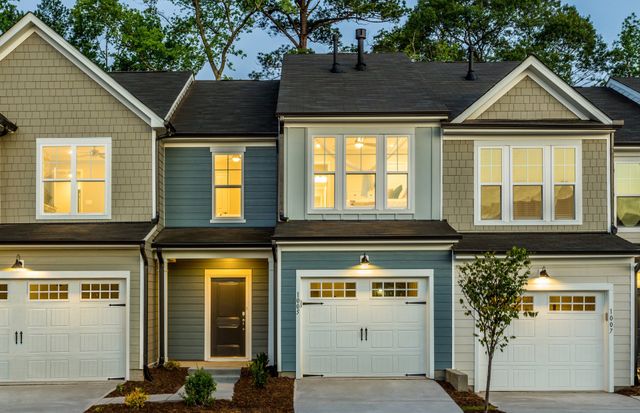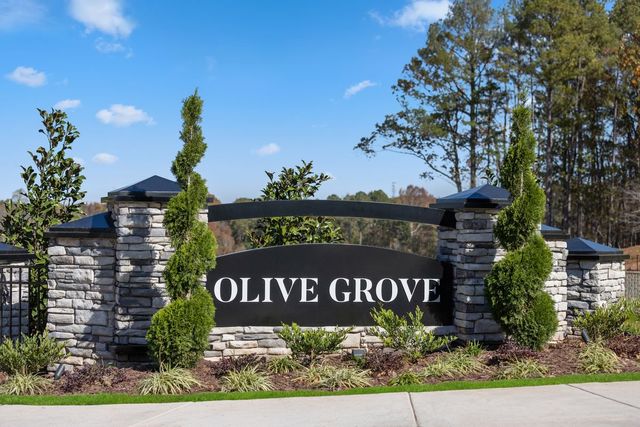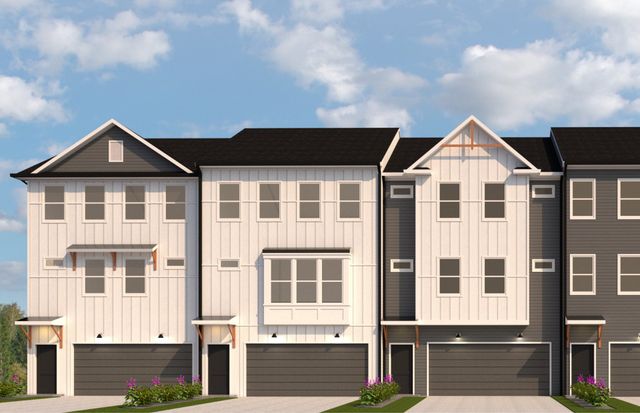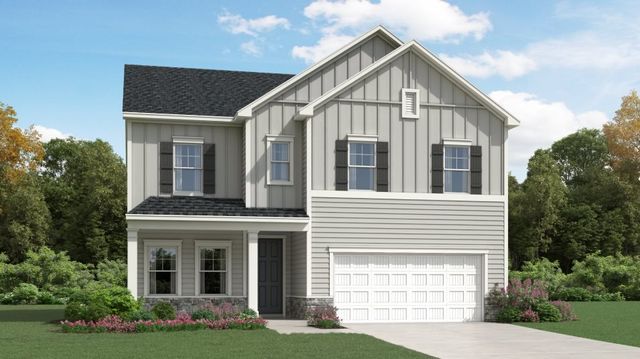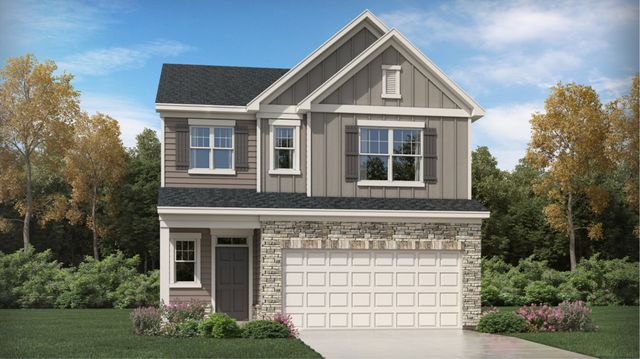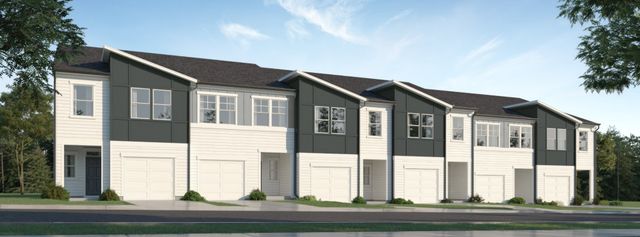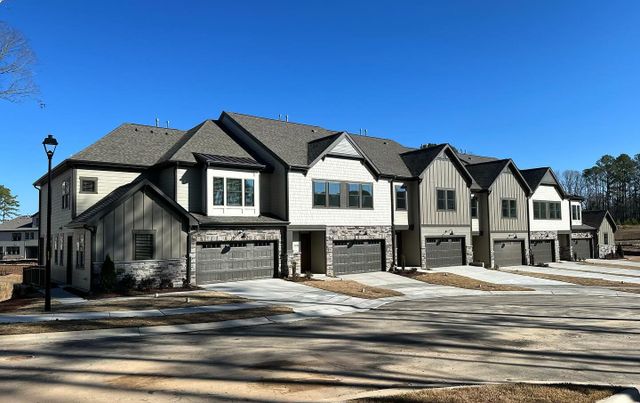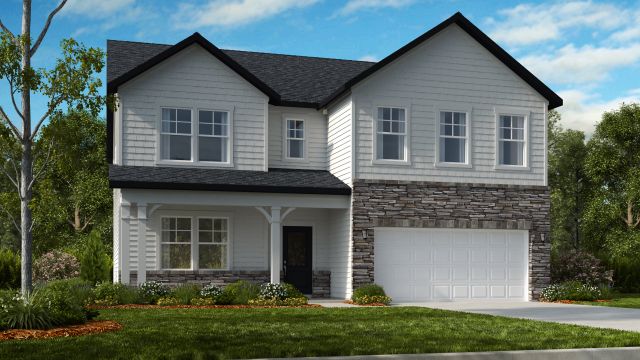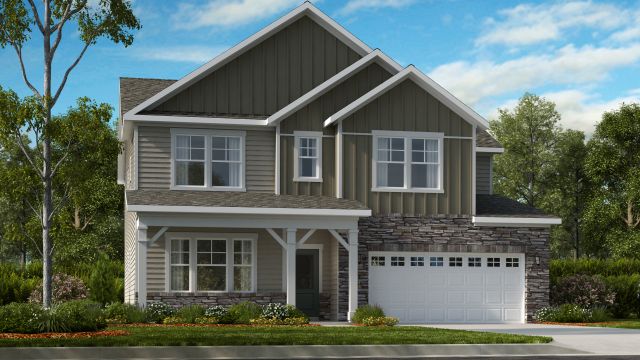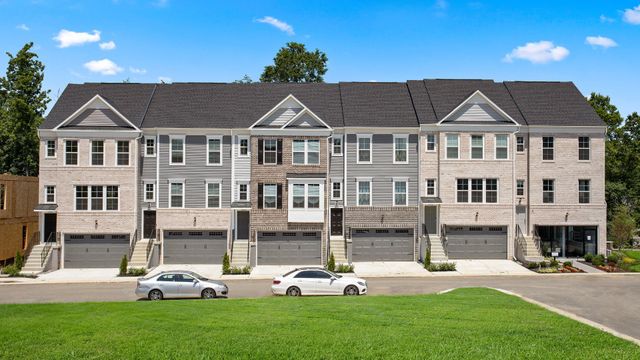Move-in Ready
$425,108
1013 Westerland Way, Durham, NC 27703
3 bd · 2.5 ba · 2 stories · 1,968 sqft
$425,108
Home Highlights
Garage
Attached Garage
Walk-In Closet
Patio
Carpet Flooring
Dishwasher
Microwave Oven
Disposal
Vinyl Flooring
Energy Efficient
Refrigerator
Water Heater
Community Pool
Dryer
Playground
Home Description
A corner homesite sure to catch your attention that provides the opprotunity to schedule your appointment at the Design Center! Gracefully hidden, the hardwood stairs seamlessly connect living spaces without compromising on style or space. The primary suite becomes a sanctuary of luxury and privacy, boasting a meticulously crafted tiled shower, secluded water closet, and double vanity sinks for a spa-like escape at home. An upstairs laundry area, complete with a linen closet, streamlines daily routines for enhanced convenience. The loft area introduces a versatile space, ideal for a secluded home office, tranquil reading corner, or dynamic entertainment zone, while maintaining privacy from communal areas. Reflecting the home's commitment to comfort and chic design, the secondary bathroom features dual vanity sinks beside a 30'' tub with shower walls, marrying functionality with sophistication. This townhome is more than just a structure; it's a canvas awaiting your personal touch, Along with the advantage of a premium lot corner homesite location.
Home Details
*Pricing and availability are subject to change.- Garage spaces:
- 2
- Property status:
- Move-in Ready
- Lot size (acres):
- 0.09
- Size:
- 1,968 sqft
- Stories:
- 2
- Beds:
- 3
- Baths:
- 2.5
Construction Details
- Builder Name:
- Mungo Homes
- Year Built:
- 2024
- Roof:
- Wood Shingle Roofing, Shingle Roofing
Home Features & Finishes
- Appliances:
- Ice Maker
- Flooring:
- Vinyl FlooringCarpet Flooring
- Garage/Parking:
- GarageAttached Garage
- Home amenities:
- Green Construction
- Interior Features:
- Walk-In ClosetFoyerPantryFrench Doors
- Kitchen:
- DishwasherMicrowave OvenRefrigeratorDisposalSelf Cleaning Oven
- Laundry facilities:
- Dryer
- Lighting:
- Decorative Street Lights
- Property amenities:
- Patio

Considering this home?
Our expert will guide your tour, in-person or virtual
Need more information?
Text or call (888) 486-2818
Utility Information
- Heating:
- Zoned Heating, Water Heater
Sweetbrier Community Details
Community Amenities
- Dining Nearby
- Energy Efficient
- Dog Park
- Playground
- Lake Access
- Fitness Center/Exercise Area
- Club House
- Community Pool
- Park Nearby
- Community Fireplace
- Creek/Stream
- Sidewalks Available
- Shopping Mall Nearby
- Lazy River
- Walking, Jogging, Hike Or Bike Trails
- Fire Pit
- Meeting Space
- Entertainment
- Master Planned
- Shopping Nearby
Neighborhood Details
Durham, North Carolina
Durham County 27703
Schools in Durham Public Schools
GreatSchools’ Summary Rating calculation is based on 4 of the school’s themed ratings, including test scores, student/academic progress, college readiness, and equity. This information should only be used as a reference. NewHomesMate is not affiliated with GreatSchools and does not endorse or guarantee this information. Please reach out to schools directly to verify all information and enrollment eligibility. Data provided by GreatSchools.org © 2024
Average Home Price in 27703
Getting Around
Air Quality
Taxes & HOA
- HOA fee:
- $230/monthly
Estimated Monthly Payment
Recently Added Communities in this Area
Nearby Communities in Durham
New Homes in Nearby Cities
More New Homes in Durham, NC
Listed by Debra Ochsner, +19199126469
Mungo Homes of North Carolina, MLS 10025877
Mungo Homes of North Carolina, MLS 10025877
Some IDX listings have been excluded from this IDX display. Brokers make an effort to deliver accurate information, but buyers should independently verify any information on which they will rely in a transaction. The listing broker shall not be responsible for any typographical errors, misinformation, or misprints, and they shall be held totally harmless from any damages arising from reliance upon this data. This data is provided exclusively for consumers’ personal, non-commercial use. Listings marked with an icon are provided courtesy of the Triangle MLS, Inc. of North Carolina, Internet Data Exchange Database. Closed (sold) listings may have been listed and/or sold by a real estate firm other than the firm(s) featured on this website. Closed data is not available until the sale of the property is recorded in the MLS. Home sale data is not an appraisal, CMA, competitive or comparative market analysis, or home valuation of any property. Copyright 2021 Triangle MLS, Inc. of North Carolina. All rights reserved.
Read MoreLast checked Nov 19, 6:15 am

