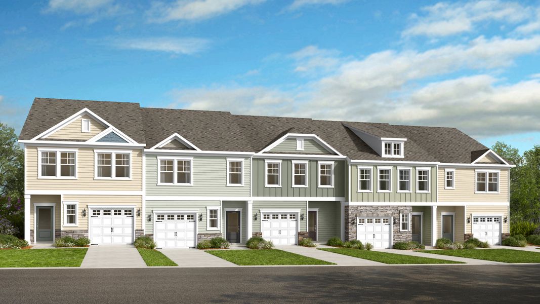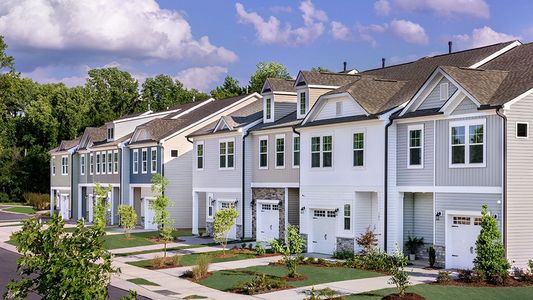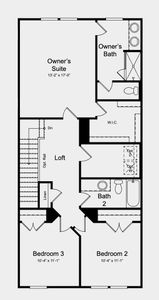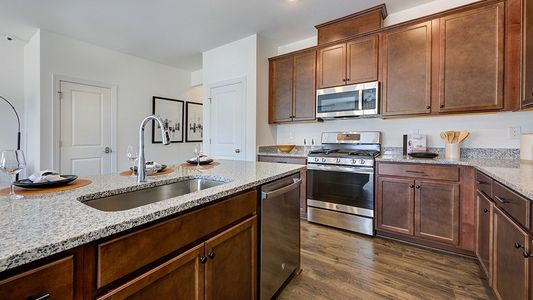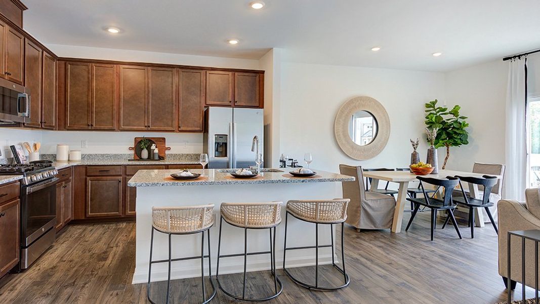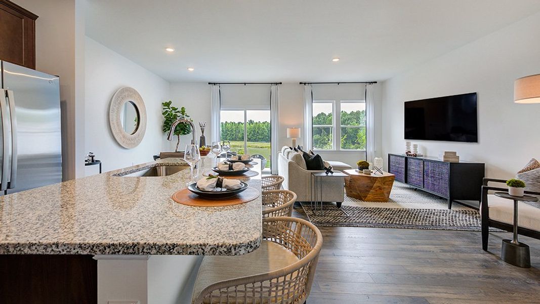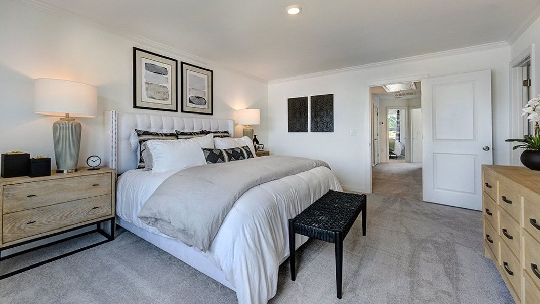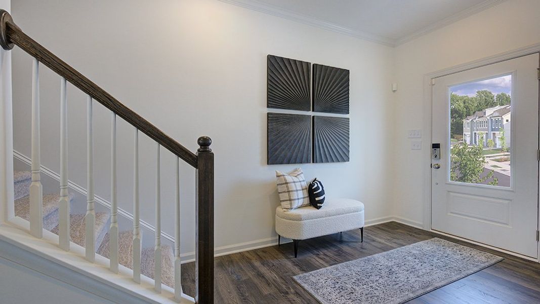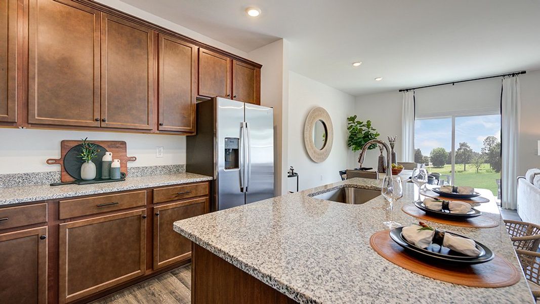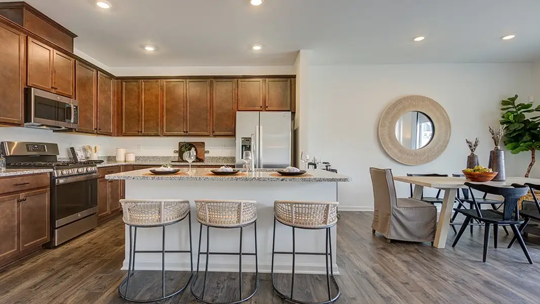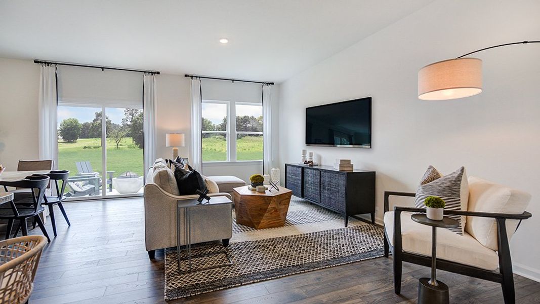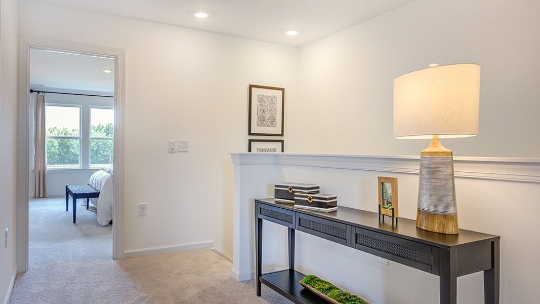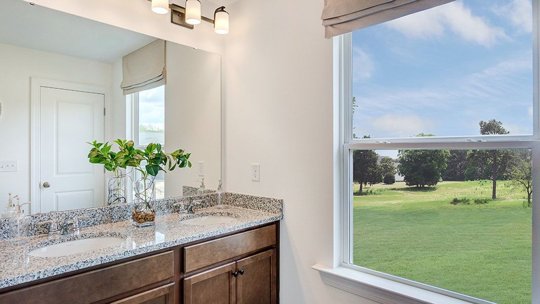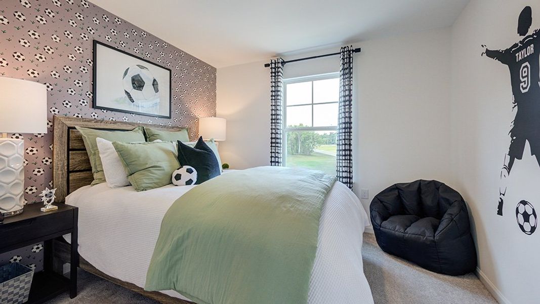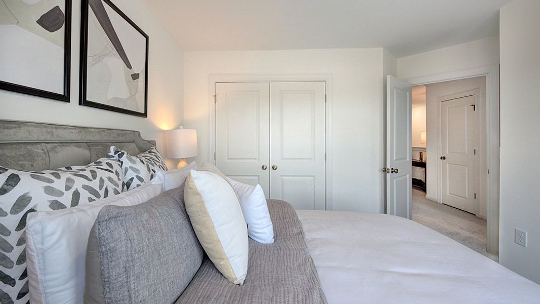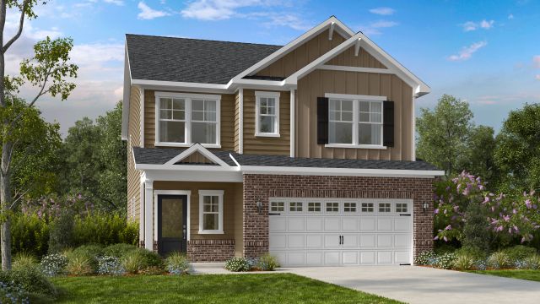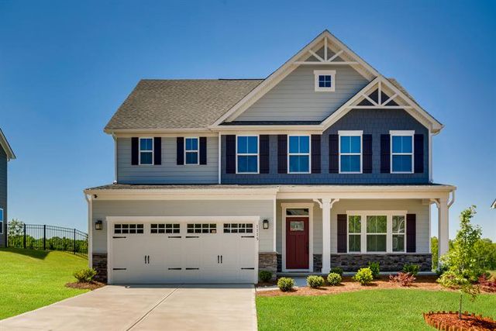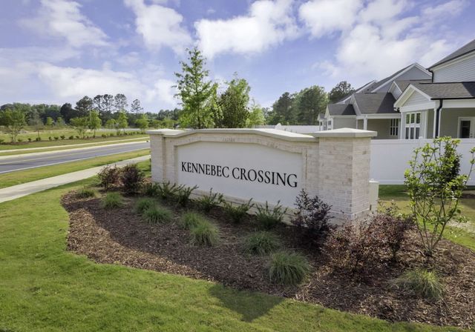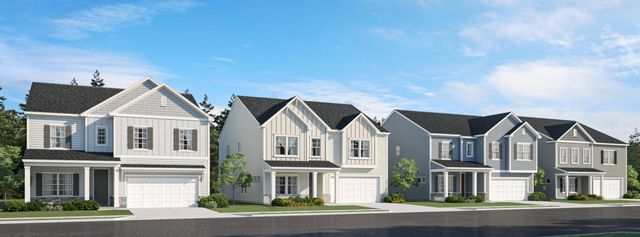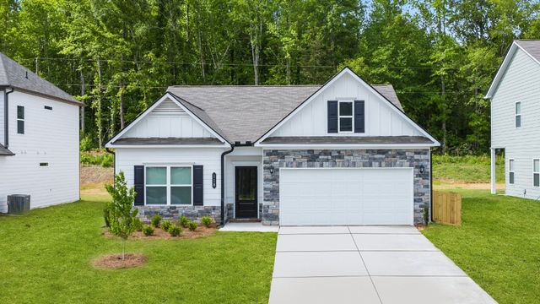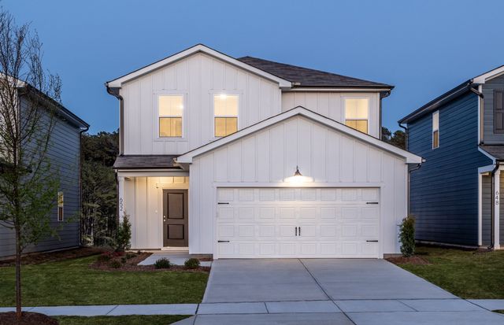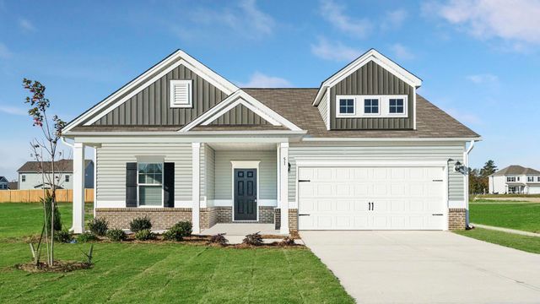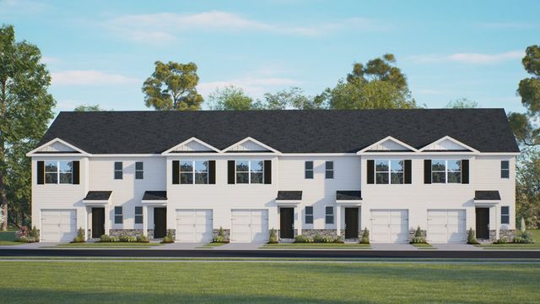Floor Plan
Lowered rates
Flex cash
from $289,990
Sage, 99 Hank Way, Angier, NC 27501
3 bd · 2.5 ba · 2 stories · 1,745 sqft
Lowered rates
Flex cash
from $289,990
Home Highlights
Garage
Walk-In Closet
Utility/Laundry Room
Dining Room
Family Room
Porch
Patio
Kitchen
Primary Bedroom Upstairs
Loft
Community Pool
Playground
Plan Description
The two-story Sage floor plan is an open concept that is both airy and bright. It is inspired by casual and stylish living. The foyer flows effortlessly into the gathering room, dining and kitchen area, making this home perfect for family gatherings and entertainment. The powder room is conveniently located between the entry door and the attached one-car garage. The second floor offers a generous size owner's suite that is truly a stunning oasis, located at the rear of the home. The bathroom features separate vanities, a walk-in shower, and a walk-in closet. You also have 2 secondary bedrooms, a secondary bath, a spacious laundry room and a cozy loft. The one-car garage is the perfect compliment to this thoughtful floorplan.
Plan Details
*Pricing and availability are subject to change.- Name:
- Sage
- Garage spaces:
- 1
- Property status:
- Floor Plan
- Size:
- 1,745 sqft
- Stories:
- 2
- Beds:
- 3
- Baths:
- 2.5
Construction Details
- Builder Name:
- Taylor Morrison
Home Features & Finishes
- Garage/Parking:
- Garage
- Interior Features:
- Walk-In ClosetLoft
- Laundry facilities:
- Utility/Laundry Room
- Property amenities:
- PatioPorch
- Rooms:
- KitchenDining RoomFamily RoomPrimary Bedroom Upstairs

Considering this home?
Our expert will guide your tour, in-person or virtual
Need more information?
Text or call (888) 486-2818
Camden Townes Community Details
Community Amenities
- Dining Nearby
- Dog Park
- Playground
- Sport Court
- Tennis Courts
- Community Pool
- Park Nearby
- Baseball Field
- Community Garden
- Walmart Nearby
- Sport Facility
- Planned Social Activities
- Open Greenspace
- Walking, Jogging, Hike Or Bike Trails
- Gathering Space
- River
- Community Events
- Softball Field
- Entertainment
- Master Planned
- Shopping Nearby
Neighborhood Details
Angier, North Carolina
Wake County 27501
Schools in Harnett County Schools
GreatSchools’ Summary Rating calculation is based on 4 of the school’s themed ratings, including test scores, student/academic progress, college readiness, and equity. This information should only be used as a reference. NewHomesMate is not affiliated with GreatSchools and does not endorse or guarantee this information. Please reach out to schools directly to verify all information and enrollment eligibility. Data provided by GreatSchools.org © 2024
Average Home Price in 27501
Getting Around
Air Quality
Noise Level
84
50Calm100
A Soundscore™ rating is a number between 50 (very loud) and 100 (very quiet) that tells you how loud a location is due to environmental noise.
Taxes & HOA
- HOA fee:
- $85/monthly
- HOA fee requirement:
- Mandatory
