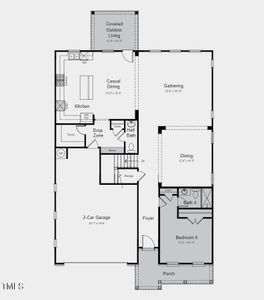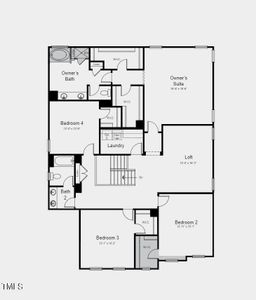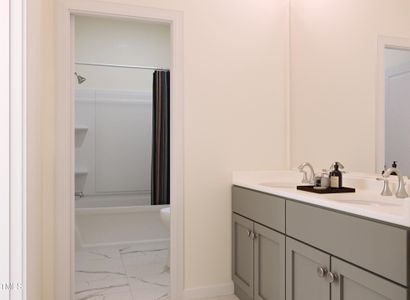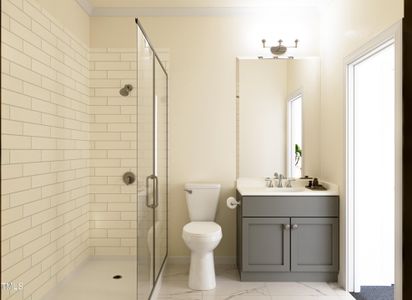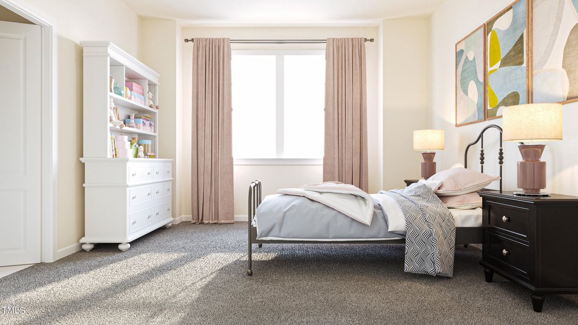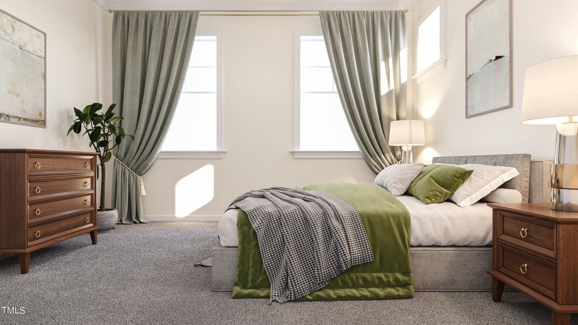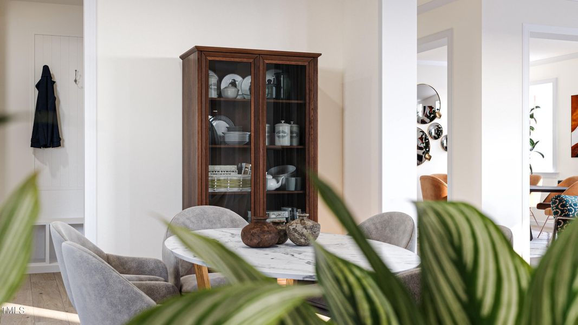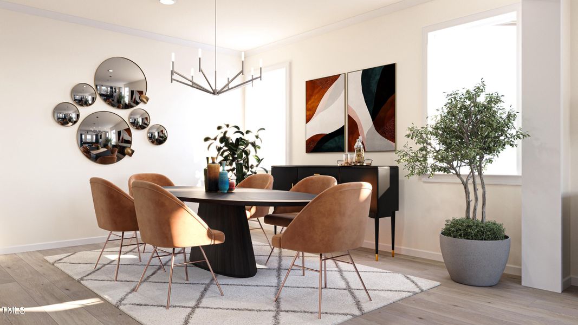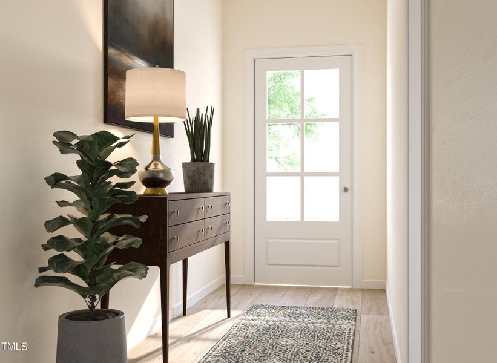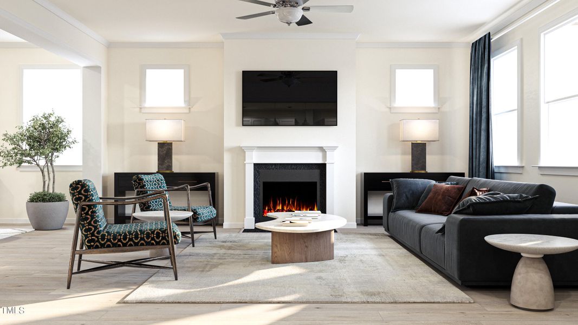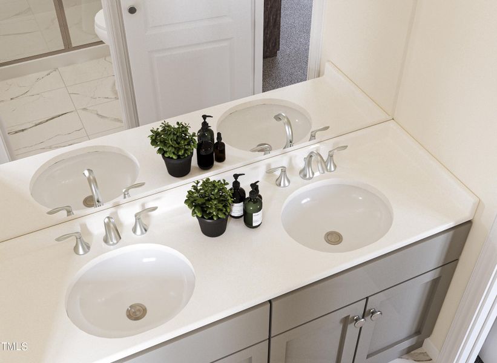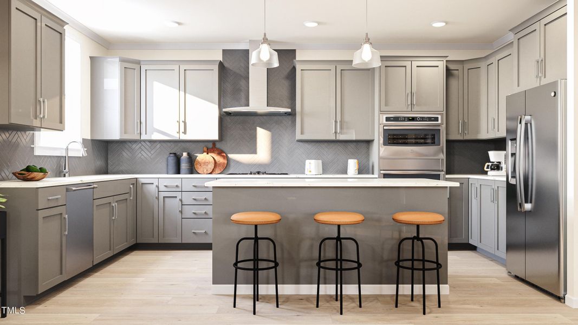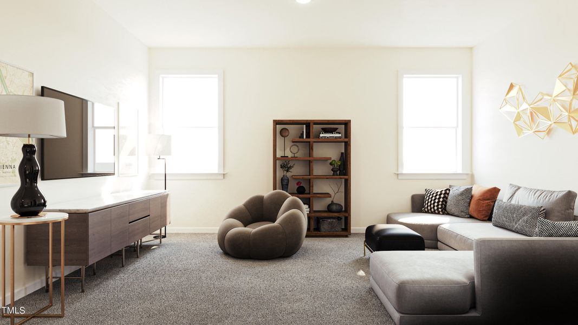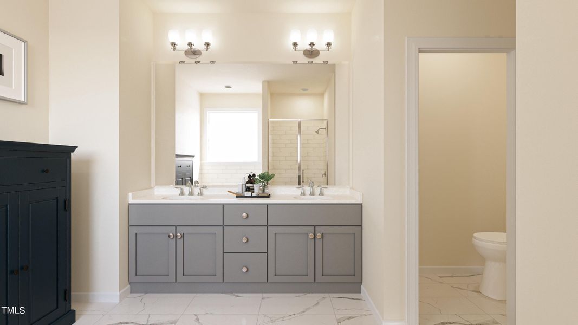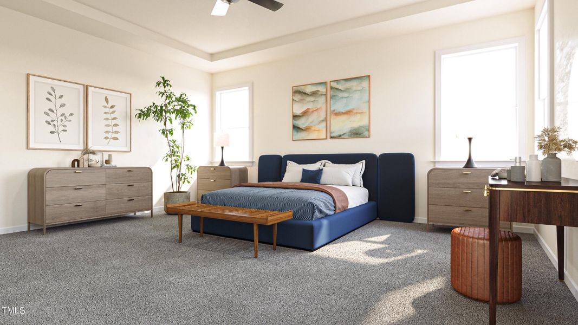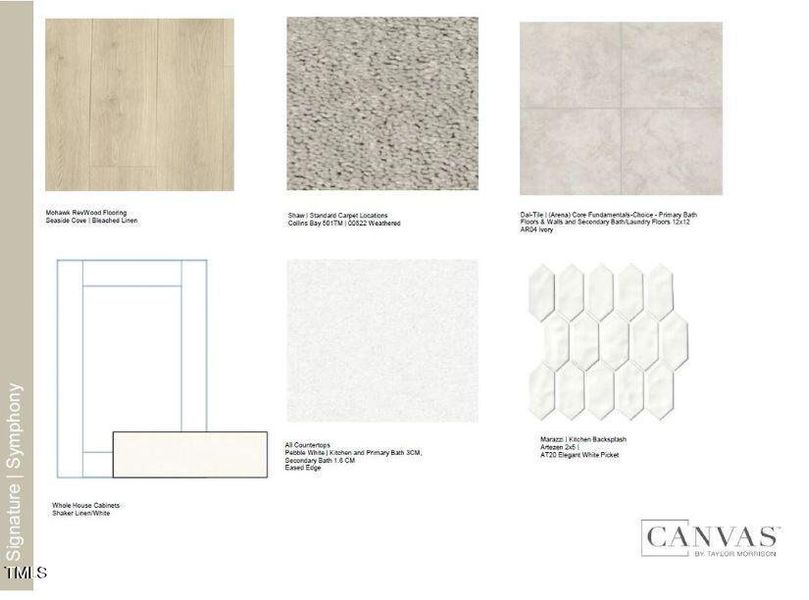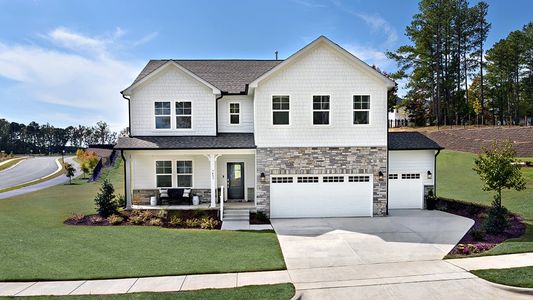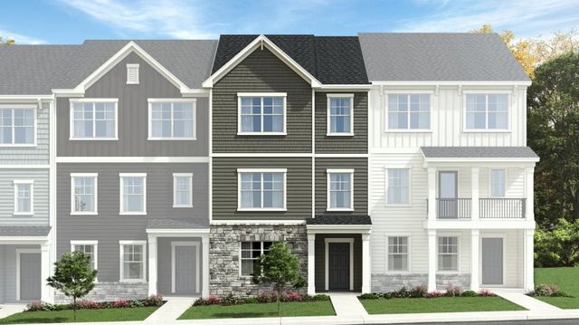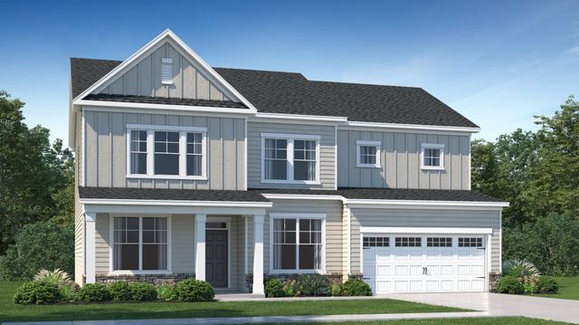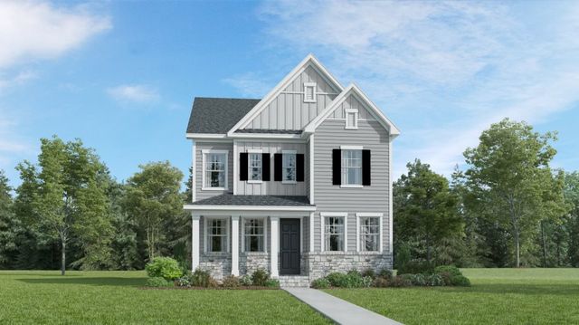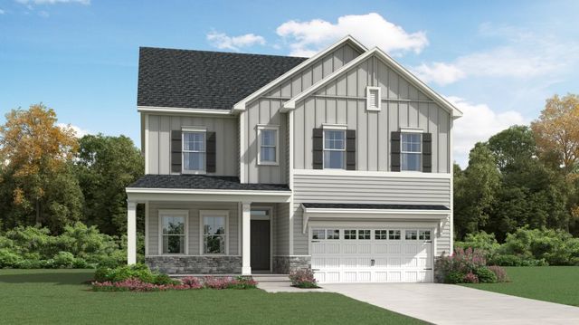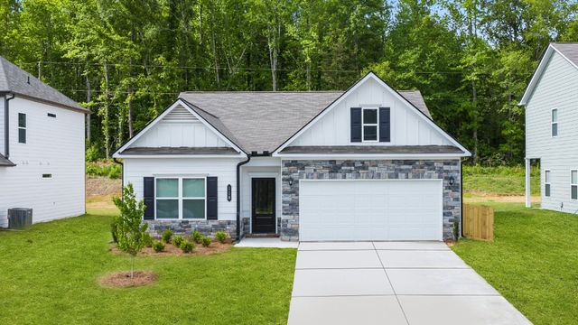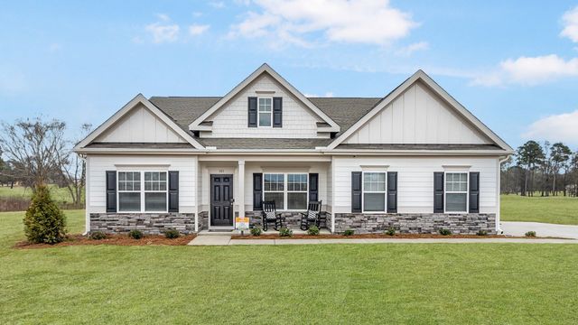Pending/Under Contract
Lowered rates
Flex cash
$619,990
1025 Dillon Lake Drive, Knightdale, NC 27545
Wayland Plan
5 bd · 3.5 ba · 2 stories · 3,545 sqft
Lowered rates
Flex cash
$619,990
Home Highlights
Garage
Walk-In Closet
Carpet Flooring
Dishwasher
Microwave Oven
Tile Flooring
Fireplace
Water Heater
Community Pool
Playground
Home Description
MLS#10035603 REPRESENTATIVE PHOTOS ADDED. December Completion! The two-story Wayland plan at Silverstone provides open space and lots of light, offering a welcoming space for entertainment. As you enter the foyer and pass the spacious flex room you notice an open space incorporating the dining room and gathering room with many windows allowing shared light in both areas. Past the gathering room continue into the casual dining area and beautiful kitchen. Just off the kitchen is a walk-in food pantry, mudroom and ½ bath. The 2-car garage is conveniently located by the kitchen and includes extra space for storage. The second floor includes 4 bedrooms, 2 baths, loft, and laundry room. This primary suite includes two walk-in closets, dual sink vanity and private water closet. Structural options include: Covered porch, gourmet kitchen, bench at drop zone, bedroom 5 with bath, owners bath option 1, and additional sink at bath 2.
Home Details
*Pricing and availability are subject to change.- Garage spaces:
- 2
- Property status:
- Pending/Under Contract
- Lot size (acres):
- 0.21
- Size:
- 3,545 sqft
- Stories:
- 2
- Beds:
- 5
- Baths:
- 3.5
- Facing direction:
- West
Construction Details
- Builder Name:
- Taylor Morrison
- Completion Date:
- December, 2024
- Year Built:
- 2024
- Roof:
- Wood Shingle Roofing, Shingle Roofing
Home Features & Finishes
- Flooring:
- Carpet FlooringTile Flooring
- Garage/Parking:
- Garage
- Interior Features:
- Walk-In Closet
- Kitchen:
- DishwasherMicrowave Oven
- Property amenities:
- Fireplace

Considering this home?
Our expert will guide your tour, in-person or virtual
Need more information?
Text or call (888) 486-2818
Utility Information
- Heating:
- Water Heater
Silverstone Community Details
Community Amenities
- Dining Nearby
- Dog Park
- Playground
- Community Pool
- Community Garden
- Open Greenspace
- Walking, Jogging, Hike Or Bike Trails
- Entertainment
- Shopping Nearby
Neighborhood Details
Knightdale, North Carolina
Wake County 27545
Schools in Wake County Schools
GreatSchools’ Summary Rating calculation is based on 4 of the school’s themed ratings, including test scores, student/academic progress, college readiness, and equity. This information should only be used as a reference. NewHomesMate is not affiliated with GreatSchools and does not endorse or guarantee this information. Please reach out to schools directly to verify all information and enrollment eligibility. Data provided by GreatSchools.org © 2024
Average Home Price in 27545
Getting Around
Air Quality
Noise Level
87
50Calm100
A Soundscore™ rating is a number between 50 (very loud) and 100 (very quiet) that tells you how loud a location is due to environmental noise.
Taxes & HOA
- HOA fee:
- $720/annual
- HOA fee includes:
- Insurance
Estimated Monthly Payment
Recently Added Communities in this Area
Nearby Communities in Knightdale
New Homes in Nearby Cities
More New Homes in Knightdale, NC
Listed by Richard Rivera, +19194859701
Taylor Morrison of Carolinas,, MLS 10035603
Taylor Morrison of Carolinas,, MLS 10035603
Some IDX listings have been excluded from this IDX display. Brokers make an effort to deliver accurate information, but buyers should independently verify any information on which they will rely in a transaction. The listing broker shall not be responsible for any typographical errors, misinformation, or misprints, and they shall be held totally harmless from any damages arising from reliance upon this data. This data is provided exclusively for consumers’ personal, non-commercial use. Listings marked with an icon are provided courtesy of the Triangle MLS, Inc. of North Carolina, Internet Data Exchange Database. Closed (sold) listings may have been listed and/or sold by a real estate firm other than the firm(s) featured on this website. Closed data is not available until the sale of the property is recorded in the MLS. Home sale data is not an appraisal, CMA, competitive or comparative market analysis, or home valuation of any property. Copyright 2021 Triangle MLS, Inc. of North Carolina. All rights reserved.
Read MoreLast checked Nov 22, 12:15 am

