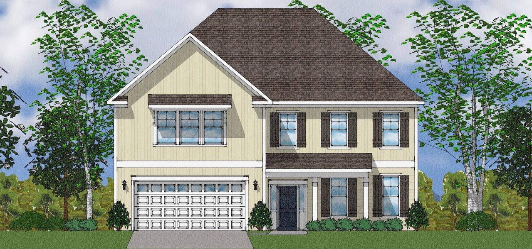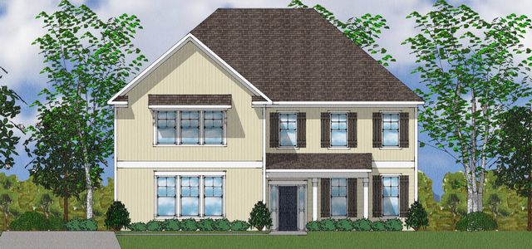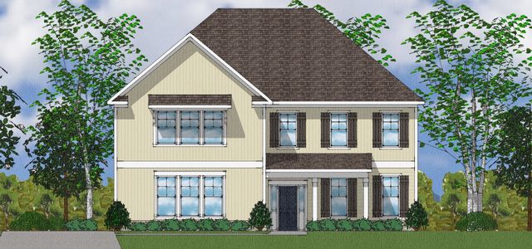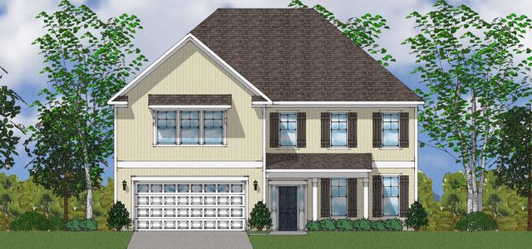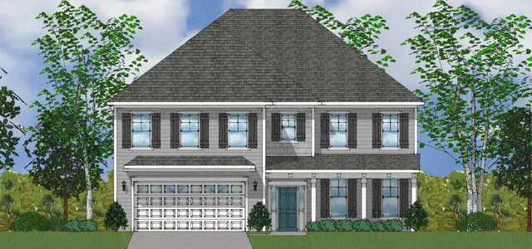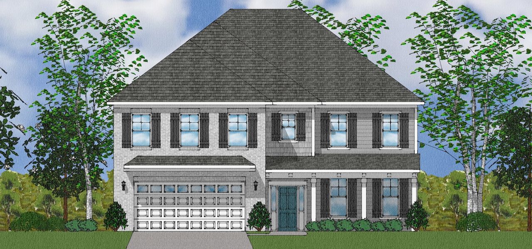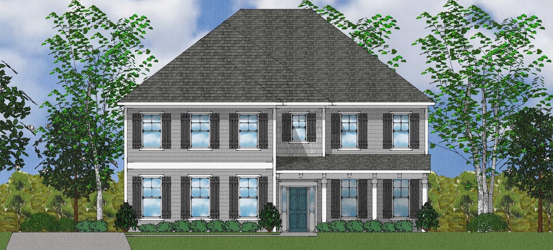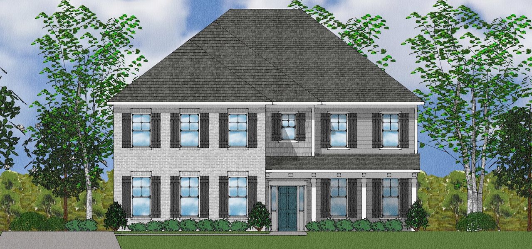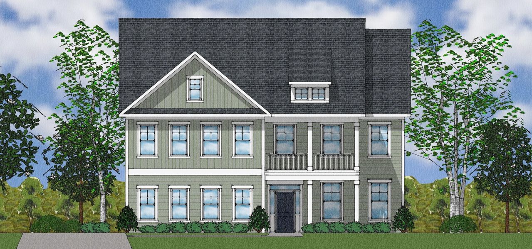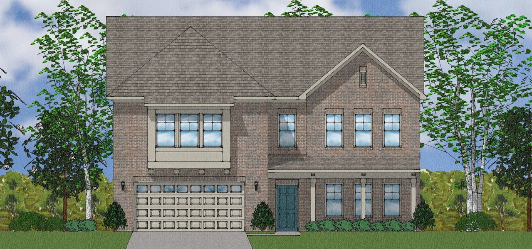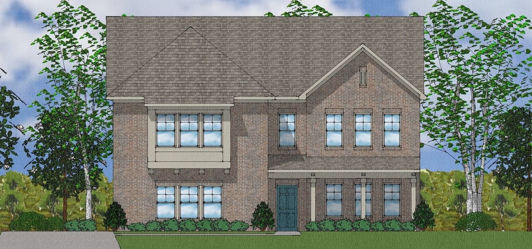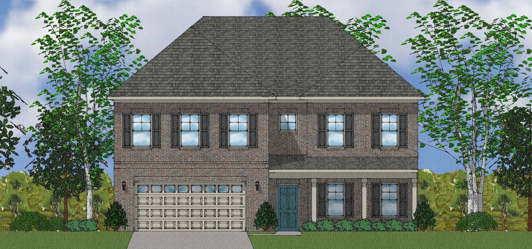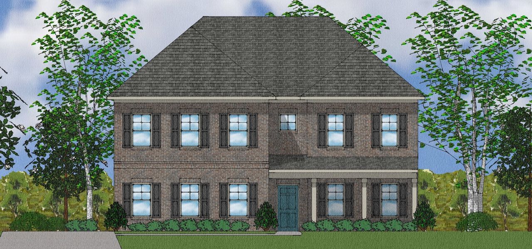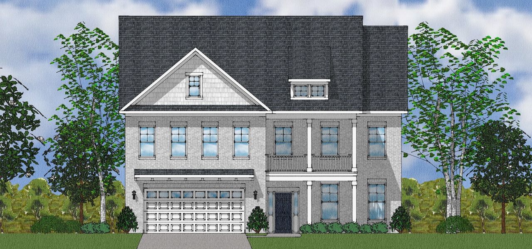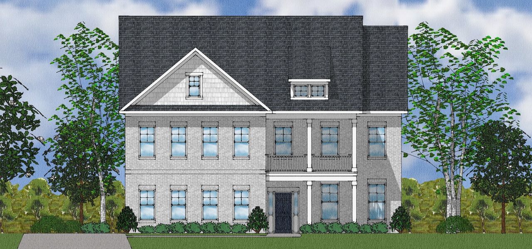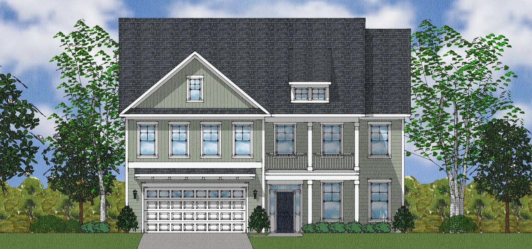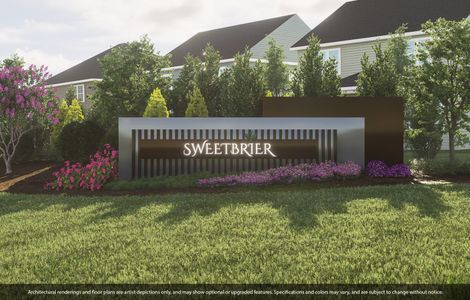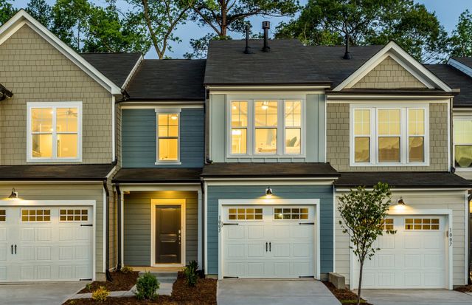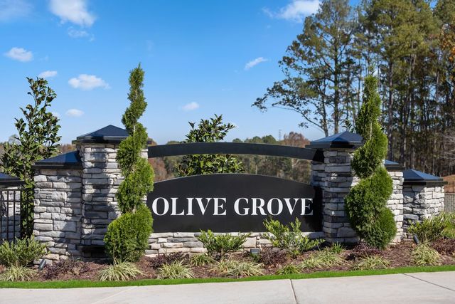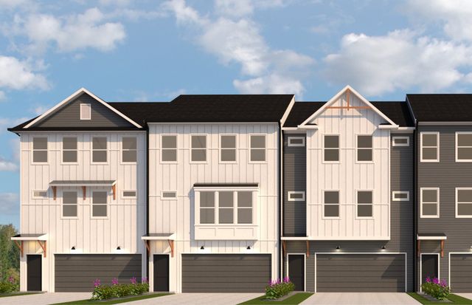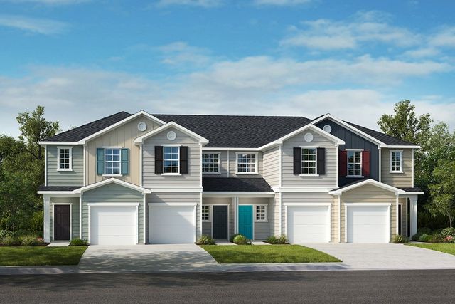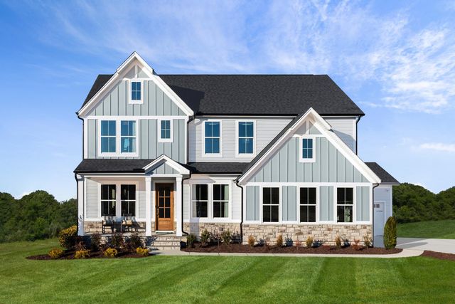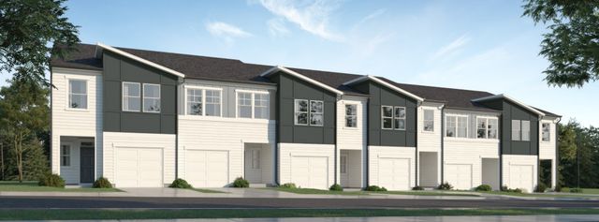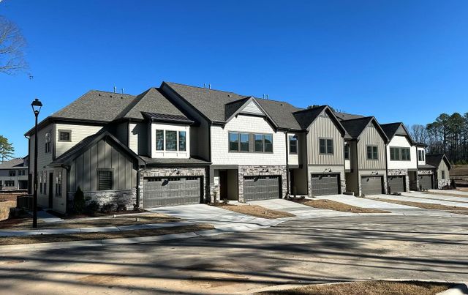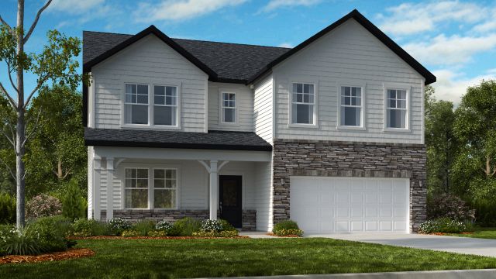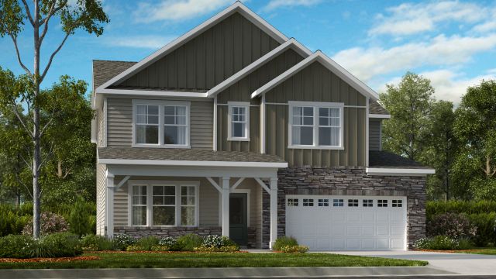Floor Plan
from $620,000
Webster - Vanguard Collection, Olive Branch, Durham, NC 27703
4 bd · 3.5 ba · 2 stories · 3,578 sqft
from $620,000
Home Highlights
Attached Garage
Walk-In Closet
Utility/Laundry Room
Dining Room
Family Room
Porch
Patio
Kitchen
Primary Bedroom Upstairs
Energy Efficient
Loft
Community Pool
Playground
Club House
Plan Description
The Webster is a four bedroom, three and one-half bath two-story home. A flex space is located off the entry and has an option to be an office or formal dining room. This open plan features a large kitchen with center island, eat-in area and family room. There is a large entry off of the garage that features a walk-in pantry as it’s just outside of the kitchen. A family entry with storage options is also available. A guest bedroom with private bath is located on the first floor. An optional sunroom is also available. Two secondary bedrooms with walk-in closets and a Jack and Jill bathroom are located upstairs. A large loft and laundry room are also located upstairs. The large primary bedroom features storage, a water closet and dual closets. An optional bonus room is also available upstairs.
Plan Details
*Pricing and availability are subject to change.- Name:
- Webster - Vanguard Collection
- Property status:
- Floor Plan
- Size:
- 3,578 sqft
- Stories:
- 2
- Beds:
- 4
- Baths:
- 3.5
Construction Details
- Builder Name:
- Mungo Homes
Home Features & Finishes
- Garage/Parking:
- Attached Garage
- Interior Features:
- Walk-In ClosetLoft
- Laundry facilities:
- Utility/Laundry Room
- Property amenities:
- PatioPorch
- Rooms:
- KitchenPowder RoomDining RoomFamily RoomPrimary Bedroom Upstairs

Considering this home?
Our expert will guide your tour, in-person or virtual
Need more information?
Text or call (888) 486-2818
Sweetbrier Community Details
Community Amenities
- Dining Nearby
- Energy Efficient
- Dog Park
- Playground
- Lake Access
- Fitness Center/Exercise Area
- Club House
- Community Pool
- Park Nearby
- Community Fireplace
- Creek/Stream
- Shopping Mall Nearby
- Lazy River
- Walking, Jogging, Hike Or Bike Trails
- Fire Pit
- Meeting Space
- Entertainment
- Master Planned
- Shopping Nearby
Neighborhood Details
Durham, North Carolina
Durham County 27703
Schools in Durham Public Schools
GreatSchools’ Summary Rating calculation is based on 4 of the school’s themed ratings, including test scores, student/academic progress, college readiness, and equity. This information should only be used as a reference. NewHomesMate is not affiliated with GreatSchools and does not endorse or guarantee this information. Please reach out to schools directly to verify all information and enrollment eligibility. Data provided by GreatSchools.org © 2024
Average Home Price in 27703
Getting Around
Air Quality
Taxes & HOA
- HOA fee:
- N/A
