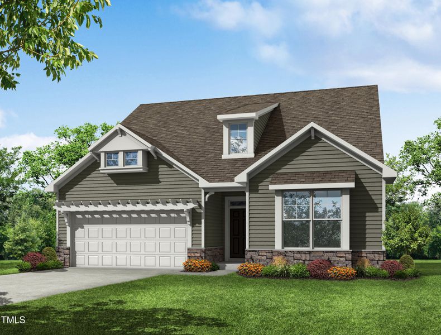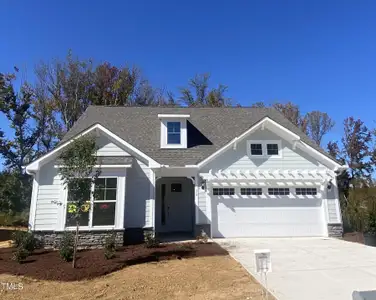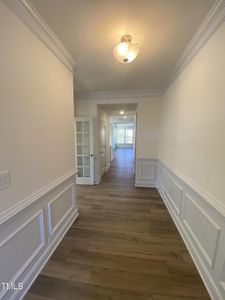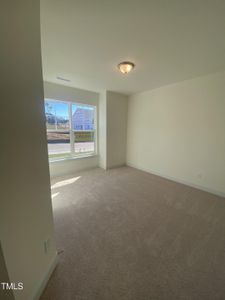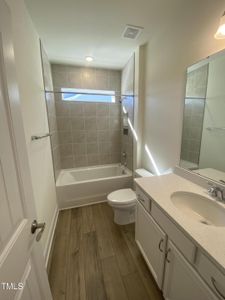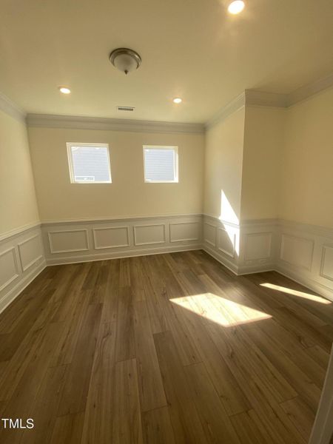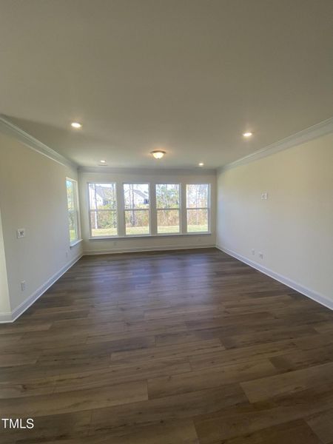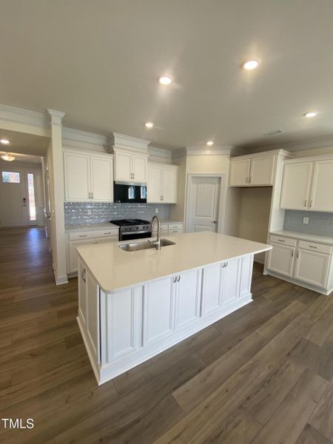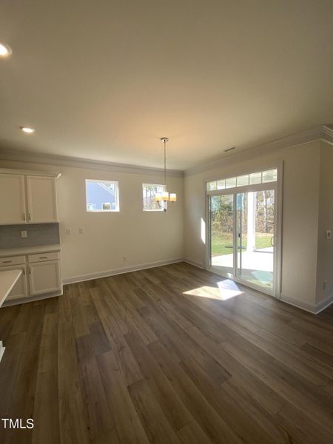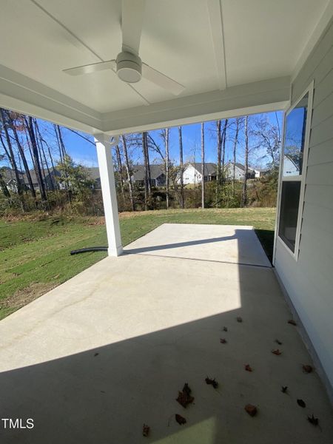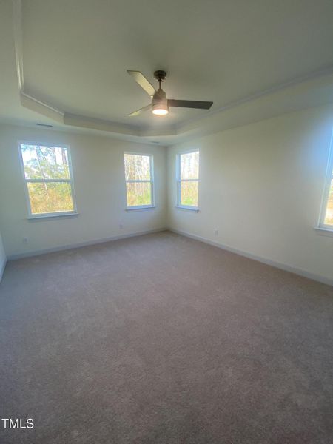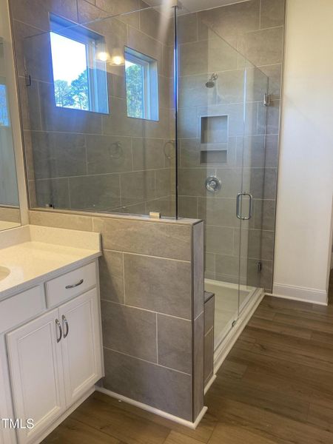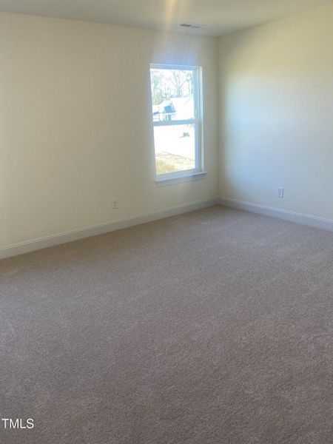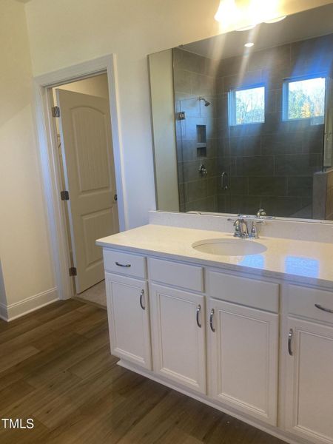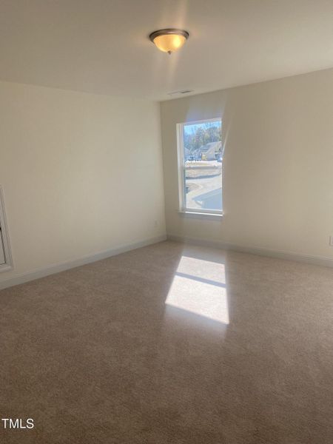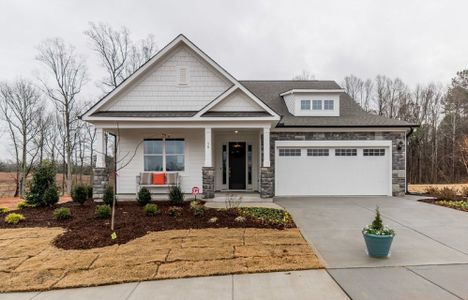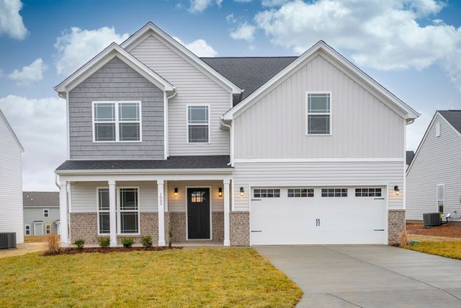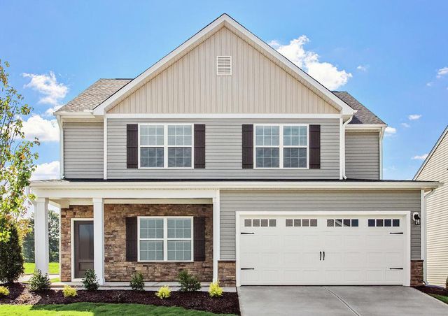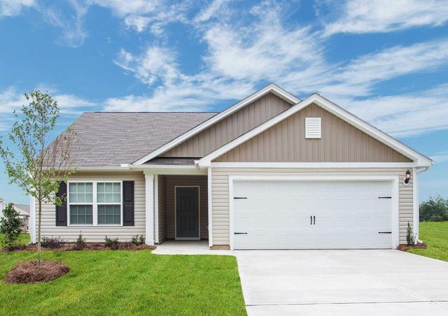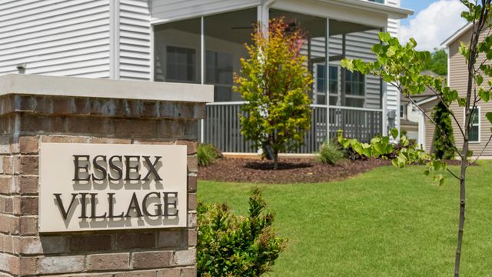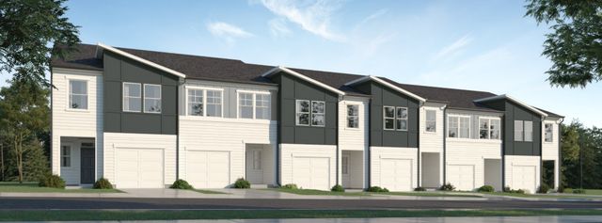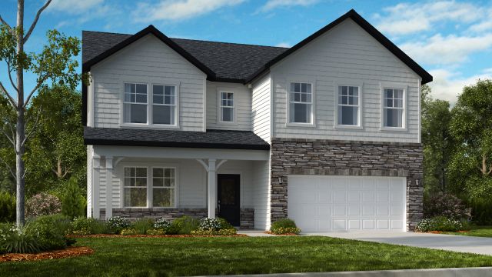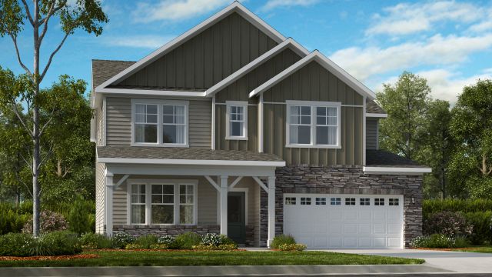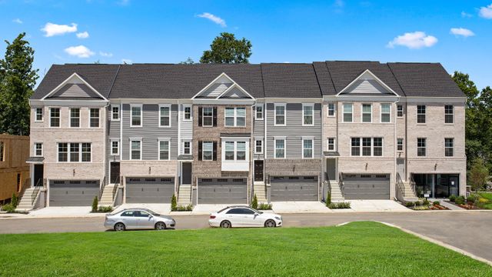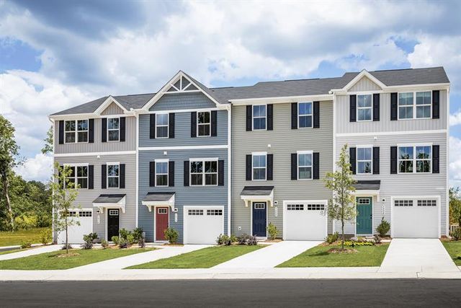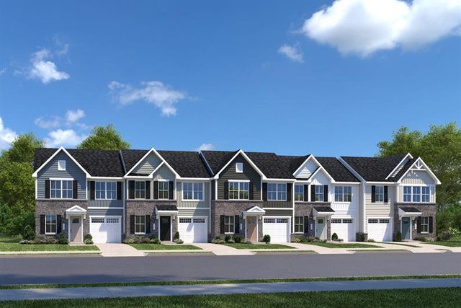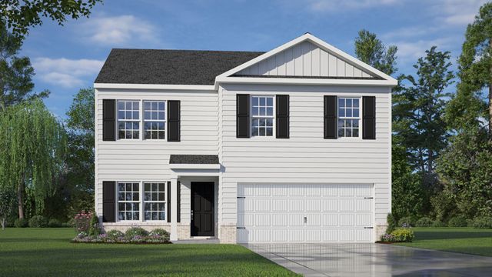Move-in Ready
Closing costs covered
$522,025
30 Hornbeam Road, Youngsville, NC 27596
Mayfair Plan
3 bd · 3 ba · 2 stories · 2,709 sqft
Closing costs covered
$522,025
Home Highlights
- 55+ Community
Garage
Attached Garage
Walk-In Closet
Utility/Laundry Room
Patio
Carpet Flooring
Central Air
Dishwasher
Microwave Oven
Vinyl Flooring
Energy Efficient
Washer
Community Pool
Club House
Home Description
Welcome to your dream home in a 55-plus gated community! This stunning two-story residence features 3 bedrooms and 3 full baths. The main floor includes a primary bedroom with a tray ceiling, luxury oversized shower, his and her vanities, and a spacious walk-in closet, along with a guest bedroom and a flex home office space. The open floor plan seamlessly connects the kitchen, breakfast area, and large family room with expansive windows. The gourmet kitchen boasts white cabinets, quartz countertops, and an oversized island. The second floor offers a loft area, an additional bedroom and full bath, and unfinished walk-in storage. Upgraded trim package, a covered porch, vinyl plank flooring in living areas, and carpet in bedrooms. Located on a private corner lot with no back neighbors, this home offers both privacy and tranquility. Enjoy the vibrant lifestyle and top-notch amenities of this exclusive community. Contact us today to schedule a viewing!
Home Details
*Pricing and availability are subject to change.- Garage spaces:
- 2
- Property status:
- Move-in Ready
- Lot size (acres):
- 0.32
- Size:
- 2,709 sqft
- Stories:
- 2
- Beds:
- 3
- Baths:
- 3
- Facing direction:
- Southeast
Construction Details
- Builder Name:
- Eastwood Homes
- Year Built:
- 2024
- Roof:
- Wood Shingle Roofing, Shingle Roofing
Home Features & Finishes
- Construction Materials:
- FrameStone
- Cooling:
- Ceiling Fan(s)Central Air
- Flooring:
- Vinyl FlooringCarpet Flooring
- Garage/Parking:
- GarageAttached Garage
- Interior Features:
- Walk-In ClosetFoyerPantryStorage
- Kitchen:
- DishwasherMicrowave OvenGas CooktopGas OvenKitchen Range
- Laundry facilities:
- WasherUtility/Laundry Room
- Lighting:
- Lighting
- Property amenities:
- PatioSmart Home System

Considering this home?
Our expert will guide your tour, in-person or virtual
Need more information?
Text or call (888) 486-2818
Utility Information
- Heating:
- Central Heating, Central Heat
- Utilities:
- Natural Gas Available, Cable Available
The Enclave at Hidden Lake Community Details
Community Amenities
- Energy Efficient
- Lake Access
- Fitness Center/Exercise Area
- Club House
- Gated Community
- Community Pool
- BBQ Area
- Outdoor Kitchen
- Dock
- Sidewalks Available
- Gathering Space
- Pickleball Court
- Meeting Space
- Club House with Kitchen
- Waterfront Lots
Neighborhood Details
Youngsville, North Carolina
Franklin County 27596
Schools in Franklin County Schools
GreatSchools’ Summary Rating calculation is based on 4 of the school’s themed ratings, including test scores, student/academic progress, college readiness, and equity. This information should only be used as a reference. NewHomesMate is not affiliated with GreatSchools and does not endorse or guarantee this information. Please reach out to schools directly to verify all information and enrollment eligibility. Data provided by GreatSchools.org © 2024
Average Home Price in 27596
Getting Around
Air Quality
Noise Level
87
50Calm100
A Soundscore™ rating is a number between 50 (very loud) and 100 (very quiet) that tells you how loud a location is due to environmental noise.
Taxes & HOA
- Tax Rate:
- 1.3%
- HOA fee:
- $300/monthly
- HOA fee requirement:
- Mandatory
- HOA fee includes:
- Maintenance Grounds
Estimated Monthly Payment
Recently Added Communities in this Area
Nearby Communities in Youngsville
New Homes in Nearby Cities
More New Homes in Youngsville, NC
Listed by Ann Barefoot, +19196043741
Eastwood Construction LLC, MLS 10041272
Eastwood Construction LLC, MLS 10041272
Some IDX listings have been excluded from this IDX display. Brokers make an effort to deliver accurate information, but buyers should independently verify any information on which they will rely in a transaction. The listing broker shall not be responsible for any typographical errors, misinformation, or misprints, and they shall be held totally harmless from any damages arising from reliance upon this data. This data is provided exclusively for consumers’ personal, non-commercial use. Listings marked with an icon are provided courtesy of the Triangle MLS, Inc. of North Carolina, Internet Data Exchange Database. Closed (sold) listings may have been listed and/or sold by a real estate firm other than the firm(s) featured on this website. Closed data is not available until the sale of the property is recorded in the MLS. Home sale data is not an appraisal, CMA, competitive or comparative market analysis, or home valuation of any property. Copyright 2021 Triangle MLS, Inc. of North Carolina. All rights reserved.
Read MoreLast checked Nov 21, 6:15 pm
