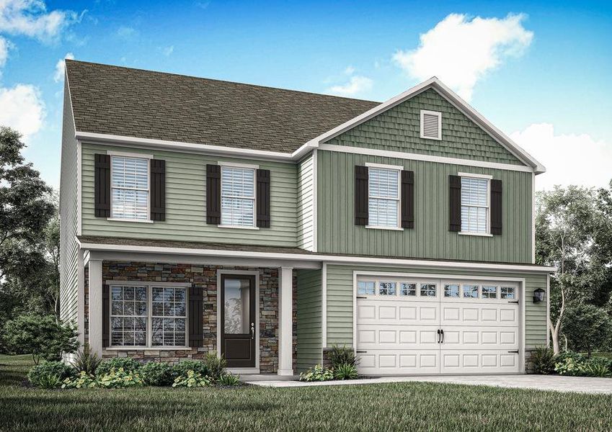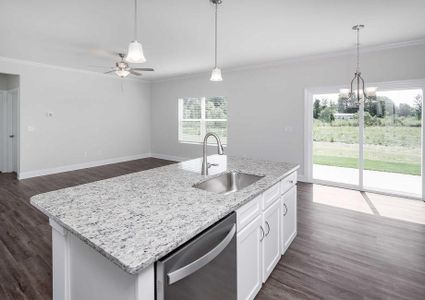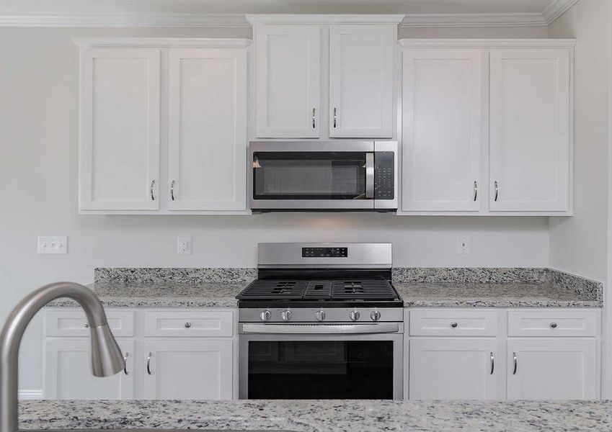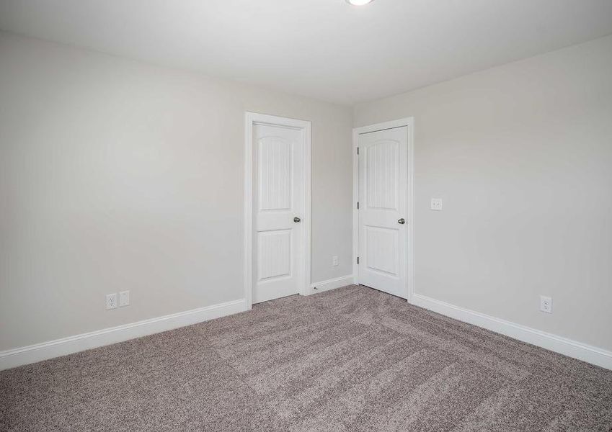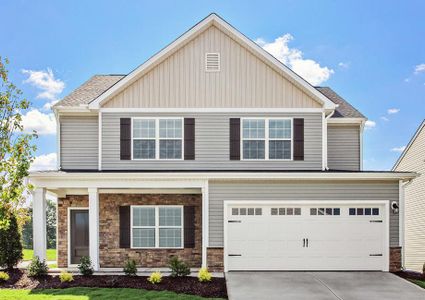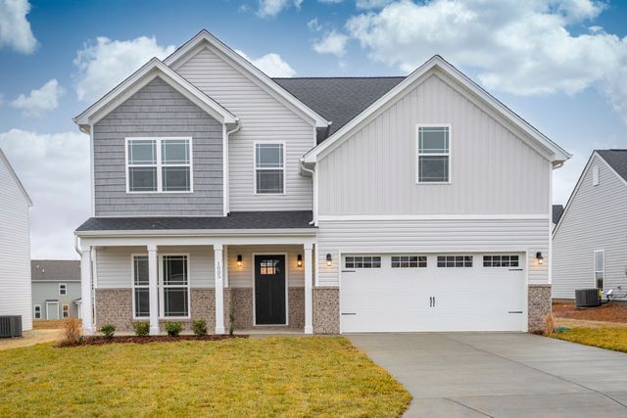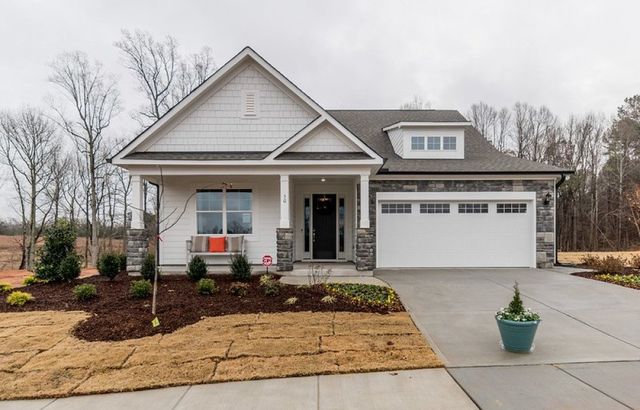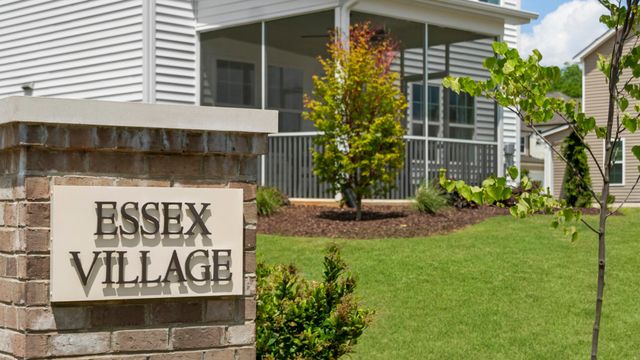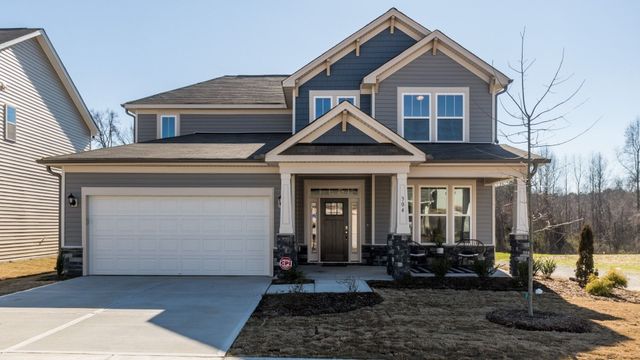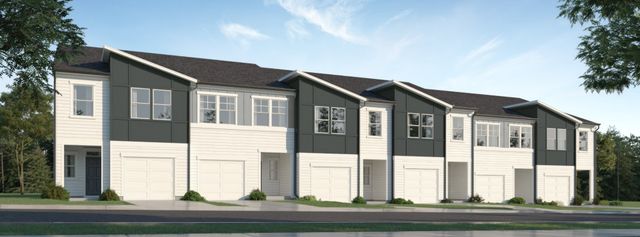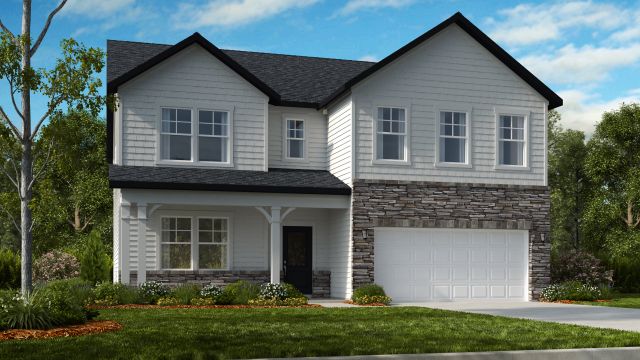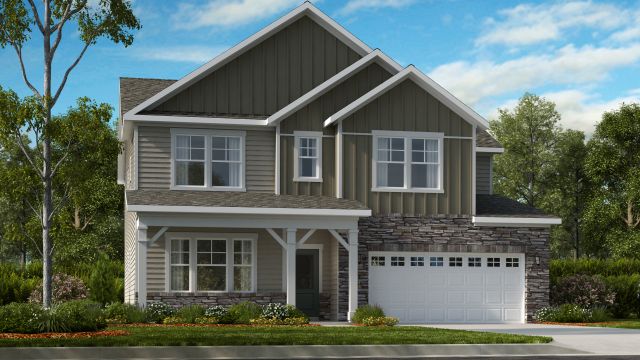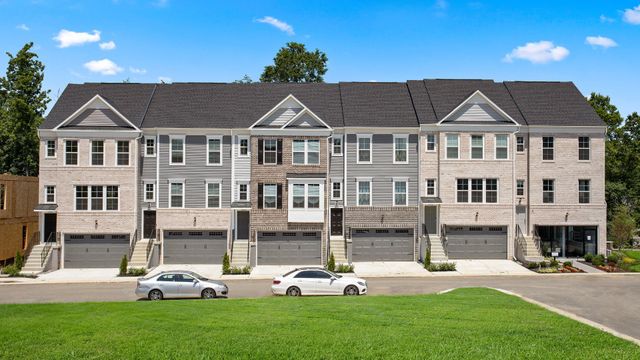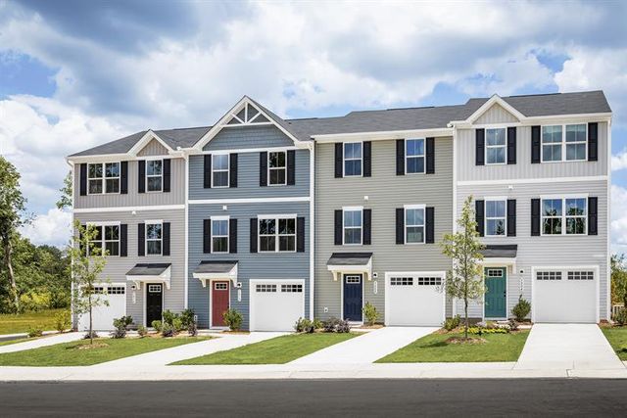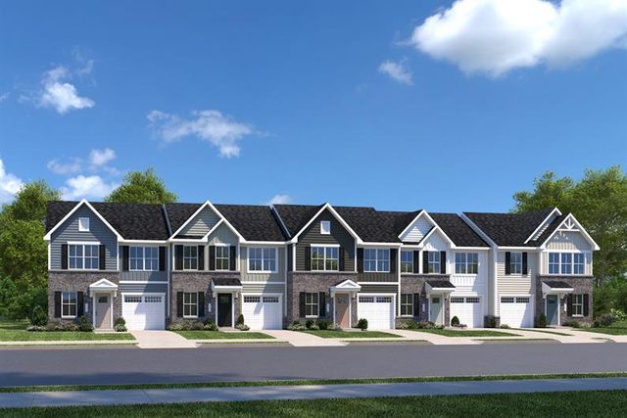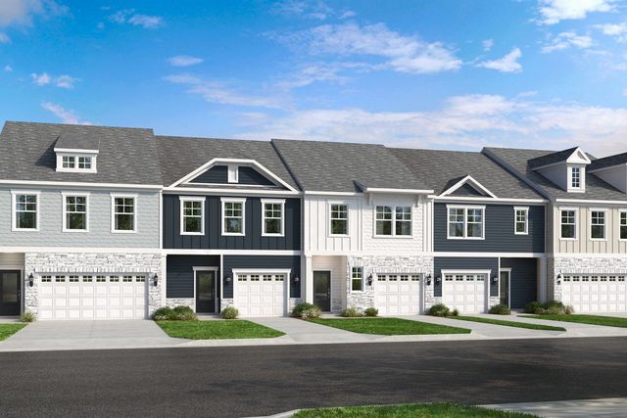Floor Plan
Reduced prices
from $434,900
Hawthorn, 35 Legacy Drive, Youngsville, NC 27596
5 bd · 3 ba · 2 stories · 2,586 sqft
Reduced prices
from $434,900
Home Highlights
Garage
Attached Garage
Walk-In Closet
Utility/Laundry Room
Dining Room
Family Room
Porch
Kitchen
Vinyl Flooring
Primary Bedroom Upstairs
Playground
Plan Description
The Hawthorn by LGI Homes is a modern five-bedroom, three-bathroom home boasting over 2,586 square feet. This home features a beautiful exterior with stone detailing and shutters for every window. Within the home lies a gorgeous entryway that leads to the living area featuring a chef-ready kitchen, spacious living room, and a large dining area all connected through an open-concept design. Whether you enjoy relaxing with friends and family in the living area, sipping morning coffee on the front porch, or cooking dinner, this home has everything you need and more. Floor Plan Features:
- 5 bedrooms / 3 bathrooms
- 2-car garage
- Chef-ready kitchen
- Granite countertops
- CompleteHome™ Interior Package
- Upstairs laundry room
- Luxury vinyl plank flooring Bonus Room for you The Hawthorn has many notable features, one being the beautiful additional room on the first floor that can be used for anything! Whether you work from home and need a study/office space, need a play room for your kids, or want to make it into a home gym, this room is the perfect place to have a room dedicated to your needs! First Floor Living The first floor of the Hawthorn has many notable features that make this house feel like home. As you walk into the front door of the home, you are greeted by a beautiful entry way, to the left is a bonus room that can be used as a study, office, or anything you set your mind too. To the right, you can use the stairs to go up to the second-floor bedrooms. As you continue through the entryway you will enter the living area which features the living room, dining room, and the kitchen. This open-concept living area is perfect for hosting friends and family for a game night or a movie night. Off the living room is the first bedroom which features a walk-in closet and a bathroom that is also available through the living area. The first floor of the Hawthorn has everything you need and more! Second Floor Living Head up to the second floor and find spacious bedrooms and bathrooms perfect for the entire family. First, the master retreat boasts a large master bedroom, with plenty of room for your king-sized furniture. Attached to the bedroom is the master bathroom that has a soaking tub and a separate shower, perfect for a relaxing evening. Off of the bathroom is the large walk-in closer with a linen closet inside. This closet has enough space for all of your clothes and shoes! Outside of the master bedroom, you will find three more bedrooms, each with its own walk-in closet. Additionally, you will find another bathroom, hall closet, and an upstairs laundry room. The second floor is full of conveniences that creates ease in daily life and chores.
Plan Details
*Pricing and availability are subject to change.- Name:
- Hawthorn
- Garage spaces:
- 2
- Property status:
- Floor Plan
- Size:
- 2,586 sqft
- Stories:
- 2
- Beds:
- 5
- Baths:
- 3
Construction Details
- Builder Name:
- LGI Homes
Home Features & Finishes
- Flooring:
- Vinyl Flooring
- Garage/Parking:
- GarageAttached Garage
- Interior Features:
- Walk-In Closet
- Kitchen:
- Kitchen Countertop
- Laundry facilities:
- Utility/Laundry Room
- Property amenities:
- Porch
- Rooms:
- KitchenDining RoomFamily RoomPrimary Bedroom Upstairs

Considering this home?
Our expert will guide your tour, in-person or virtual
Need more information?
Text or call (888) 486-2818
Timberlake Preserve Community Details
Community Amenities
- Grill Area
- Dining Nearby
- Playground
- BBQ Area
- Picnic Area
- Soccer Field
- Ramada
- Walking, Jogging, Hike Or Bike Trails
- Shopping Nearby
Neighborhood Details
Youngsville, North Carolina
Franklin County 27596
Schools in Franklin County Schools
GreatSchools’ Summary Rating calculation is based on 4 of the school’s themed ratings, including test scores, student/academic progress, college readiness, and equity. This information should only be used as a reference. NewHomesMate is not affiliated with GreatSchools and does not endorse or guarantee this information. Please reach out to schools directly to verify all information and enrollment eligibility. Data provided by GreatSchools.org © 2024
Average Home Price in 27596
Getting Around
Air Quality
Taxes & HOA
- HOA fee:
- $300/annual
- HOA fee requirement:
- Mandatory
