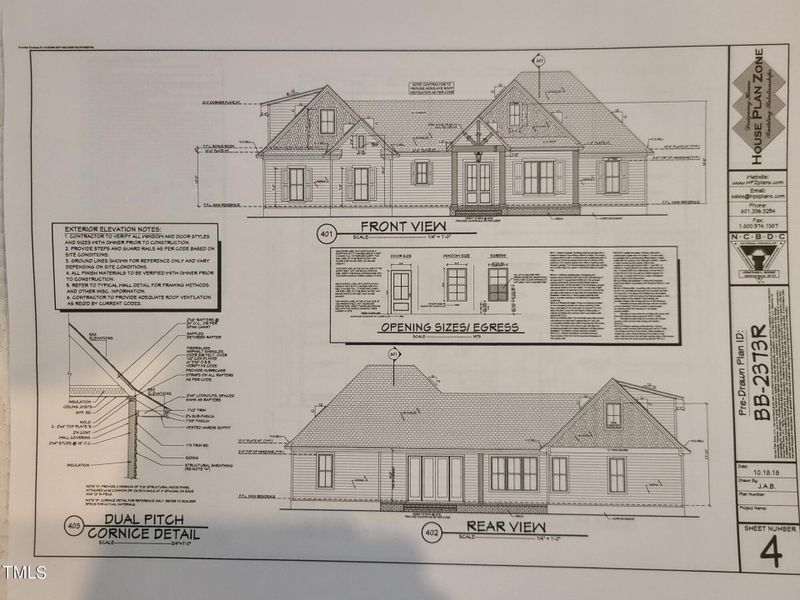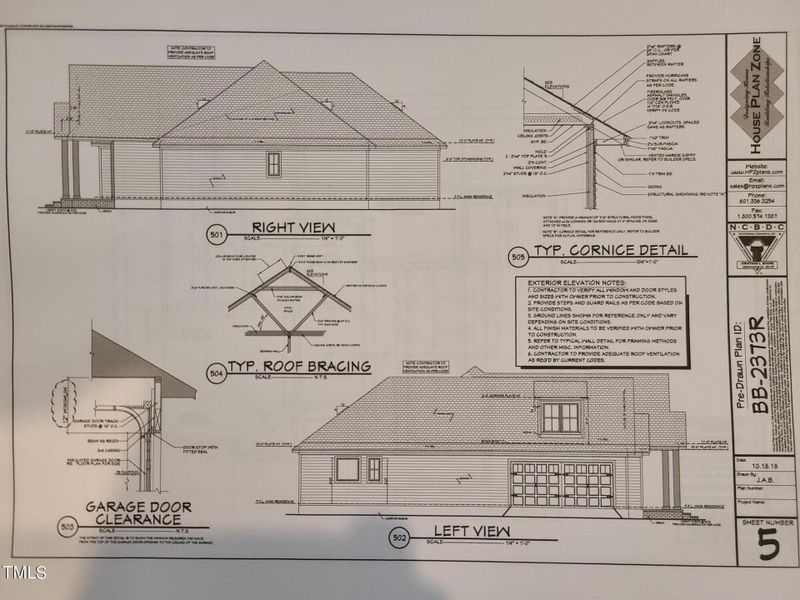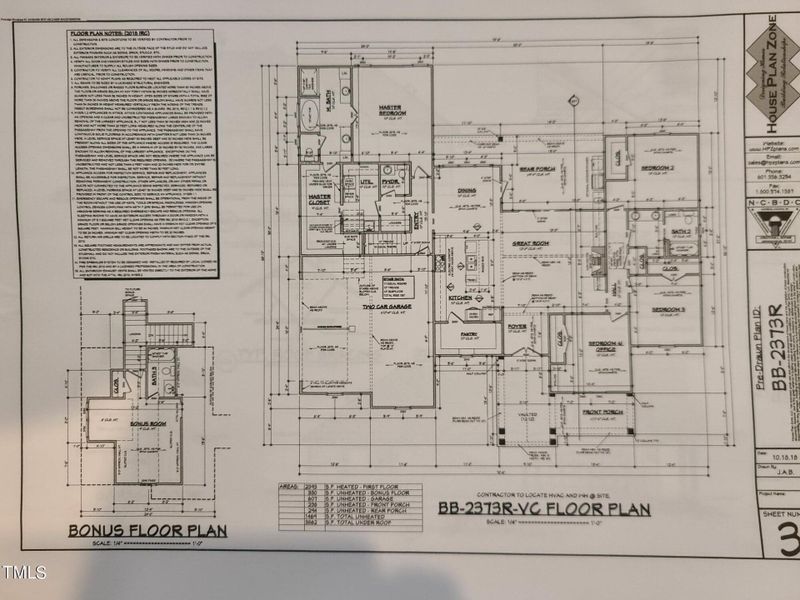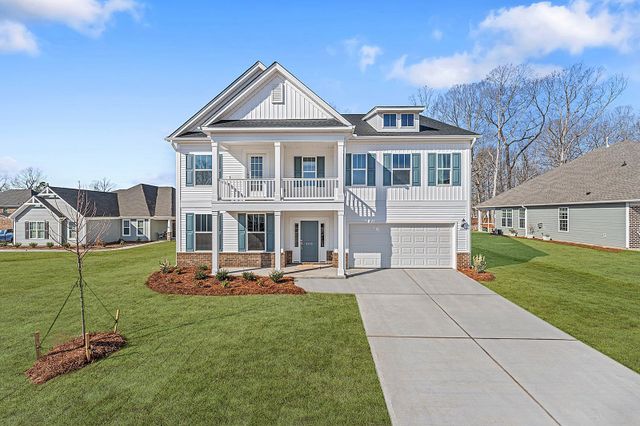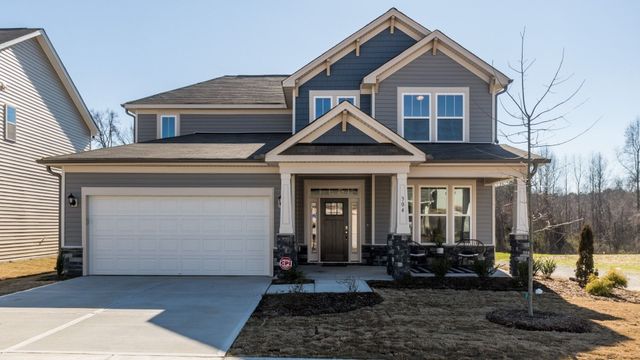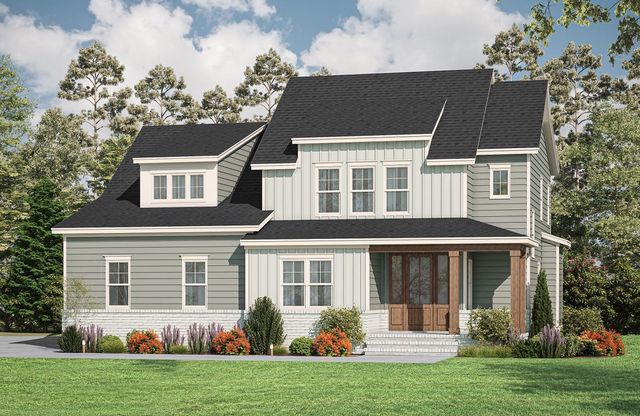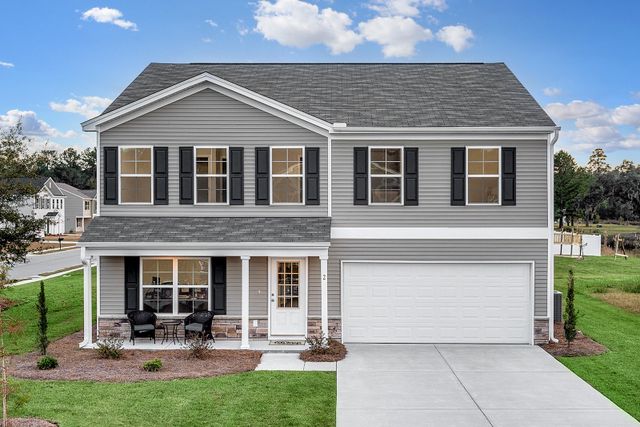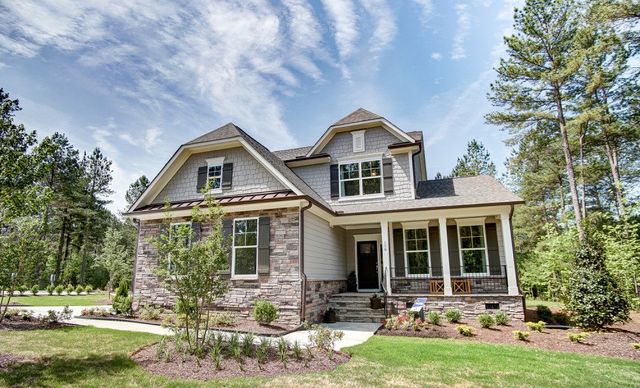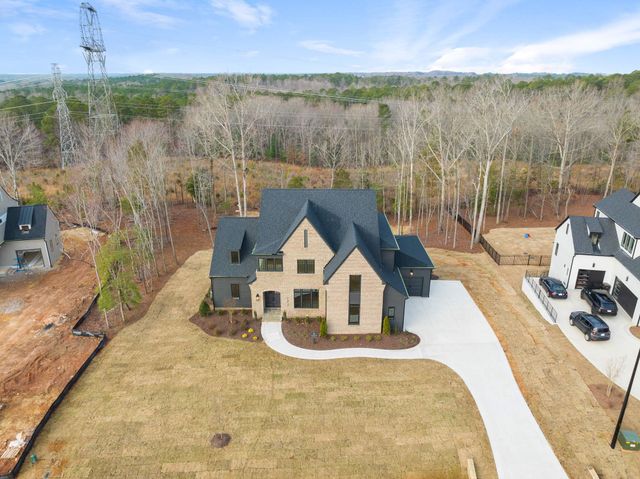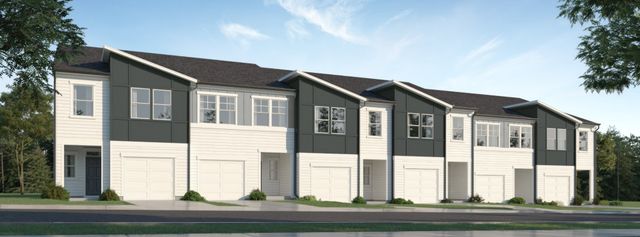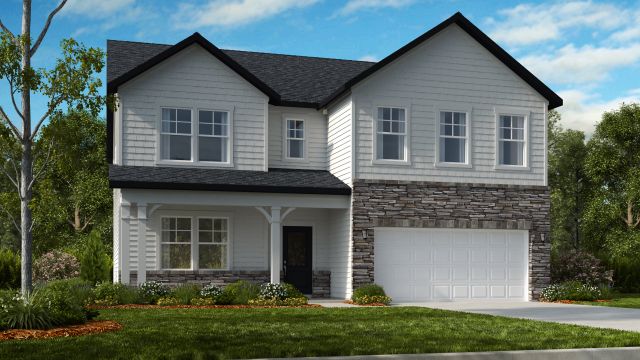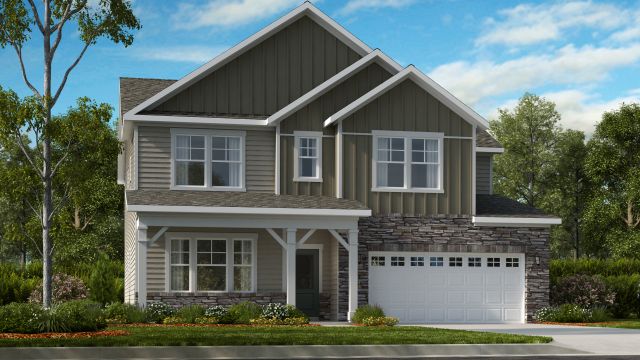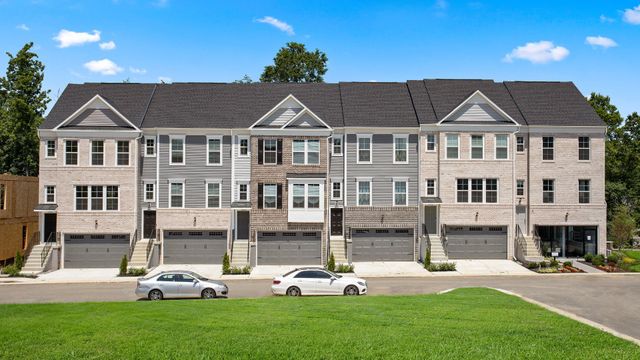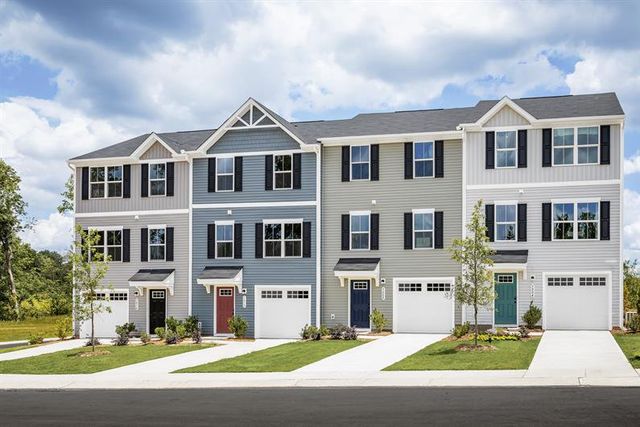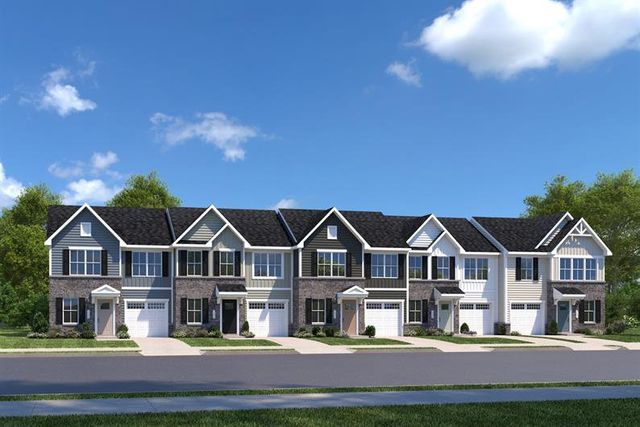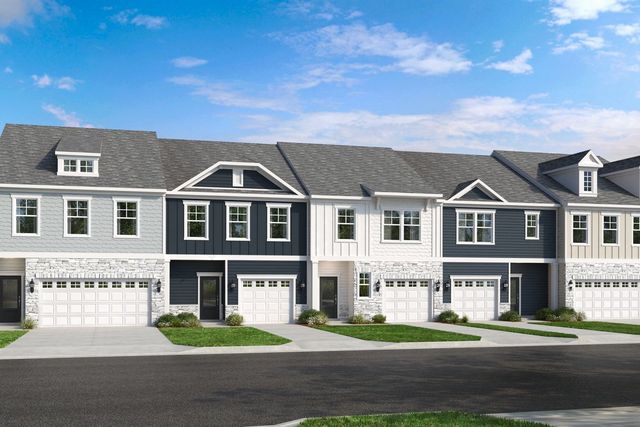Pending/Under Contract
$861,800
1763 River Club Way, Unit 168, Franklinton, NC 27525
4 bd · 3.5 ba · 1 story · 2,723 sqft
$861,800
Home Highlights
Garage
Attached Garage
Walk-In Closet
Primary Bedroom Downstairs
Utility/Laundry Room
Primary Bedroom On Main
Carpet Flooring
Dishwasher
Microwave Oven
Fireplace
Vinyl Flooring
Electric Heating
Home Description
Experience luxury living in this exquisite split ranch plan crafted by Oak and Stone Custom Homes. This spacious residence boasts over 3,200 square feet of beautifully designed living space, featuring 4 generous bedrooms and 2.5 bathrooms on the main level. The second level includes a versatile bonus room and an additional full bath, providing ample space for relaxation and entertainment. The heart of the home is the amazing chef's kitchen, complete with a custom scullery that seamlessly opens to the great room, creating an ideal space for both everyday living and entertaining. From the great room, step out onto the covered back patio with out fireplace and enjoy outdoor living in comfort. Retreat to the primary suite, where you'll find an extra-large walk-in closet and a luxurious bathroom with a walk-in shower, offering a serene escape. The guest rooms are thoughtfully positioned on the opposite side of the home, ensuring privacy for all. This home also features a 3-car garage, providing plenty of storage and parking space. Situated on a sprawling 0.91-acre lot, there's plenty of room to enjoy outdoor activities and create lasting memories. Discover the perfect blend of elegance and functionality in this remarkable home by Oak and Stone Custom Homes.
Home Details
*Pricing and availability are subject to change.- Garage spaces:
- 3
- Property status:
- Pending/Under Contract
- Lot size (acres):
- 0.92
- Size:
- 2,723 sqft
- Stories:
- 1
- Beds:
- 4
- Baths:
- 3.5
Construction Details
Home Features & Finishes
- Construction Materials:
- Stone
- Flooring:
- Vinyl FlooringCarpet Flooring
- Garage/Parking:
- GarageAttached Garage
- Interior Features:
- Walk-In ClosetFoyerPantry
- Kitchen:
- DishwasherMicrowave Oven
- Laundry facilities:
- Utility/Laundry Room
- Property amenities:
- Fireplace
- Rooms:
- Primary Bedroom On MainPrimary Bedroom Downstairs

Considering this home?
Our expert will guide your tour, in-person or virtual
Need more information?
Text or call (888) 486-2818
Utility Information
- Heating:
- Electric Heating
- Utilities:
- Natural Gas Available, Phone Available
Neighborhood Details
Franklinton, North Carolina
Granville County 27525
Schools in Granville County Schools
GreatSchools’ Summary Rating calculation is based on 4 of the school’s themed ratings, including test scores, student/academic progress, college readiness, and equity. This information should only be used as a reference. NewHomesMate is not affiliated with GreatSchools and does not endorse or guarantee this information. Please reach out to schools directly to verify all information and enrollment eligibility. Data provided by GreatSchools.org © 2024
Average Home Price in 27525
Getting Around
Air Quality
Taxes & HOA
- HOA fee:
- N/A
Estimated Monthly Payment
Recently Added Communities in this Area
Nearby Communities in Franklinton
New Homes in Nearby Cities
More New Homes in Franklinton, NC
Listed by Mary Ammons, +19192702101
Julie Wright Realty Group LLC, MLS 10042438
Julie Wright Realty Group LLC, MLS 10042438
Some IDX listings have been excluded from this IDX display. Brokers make an effort to deliver accurate information, but buyers should independently verify any information on which they will rely in a transaction. The listing broker shall not be responsible for any typographical errors, misinformation, or misprints, and they shall be held totally harmless from any damages arising from reliance upon this data. This data is provided exclusively for consumers’ personal, non-commercial use. Listings marked with an icon are provided courtesy of the Triangle MLS, Inc. of North Carolina, Internet Data Exchange Database. Closed (sold) listings may have been listed and/or sold by a real estate firm other than the firm(s) featured on this website. Closed data is not available until the sale of the property is recorded in the MLS. Home sale data is not an appraisal, CMA, competitive or comparative market analysis, or home valuation of any property. Copyright 2021 Triangle MLS, Inc. of North Carolina. All rights reserved.
Read MoreLast checked Nov 19, 12:15 am
