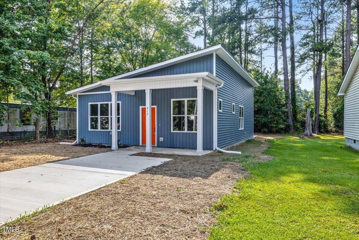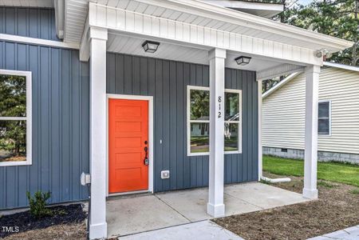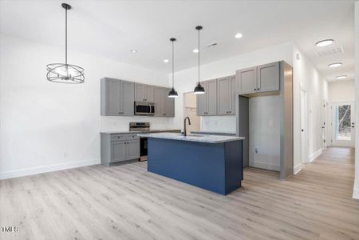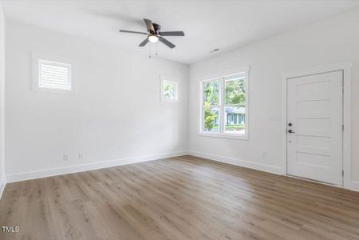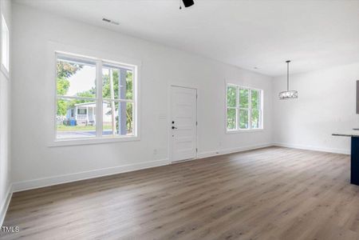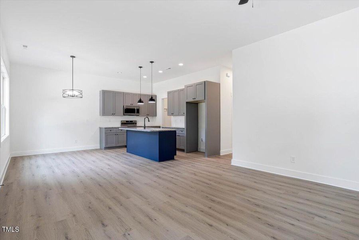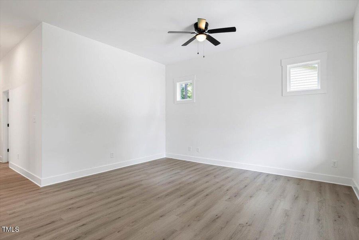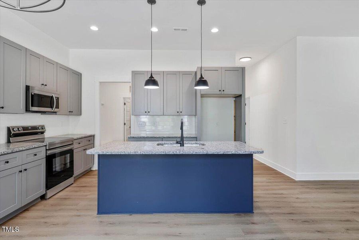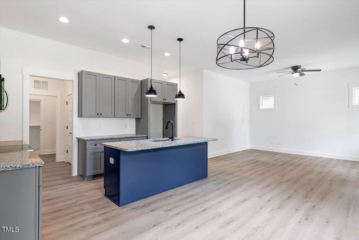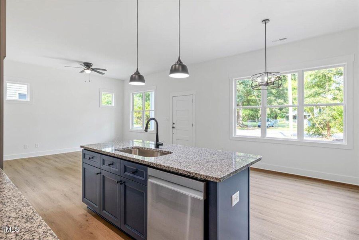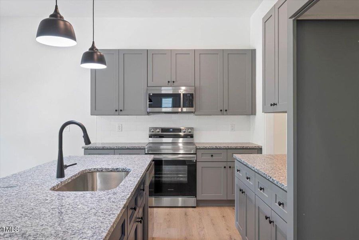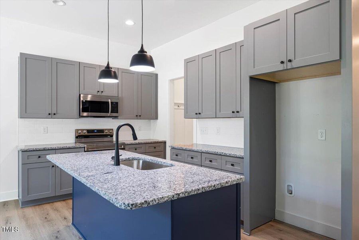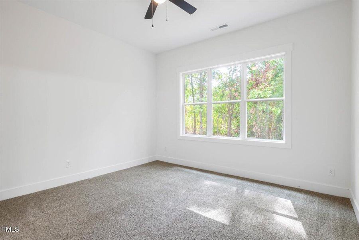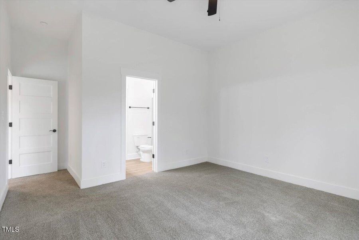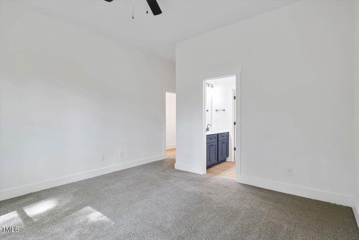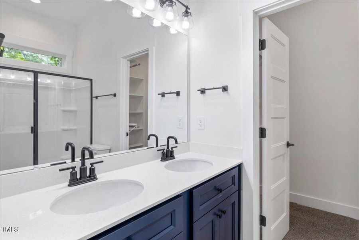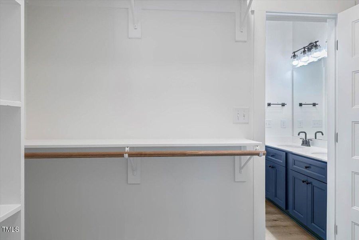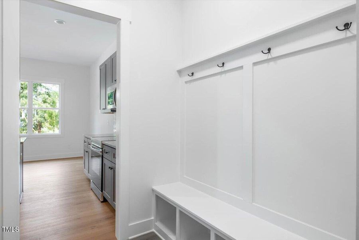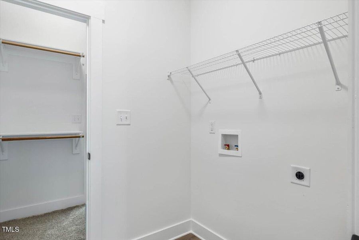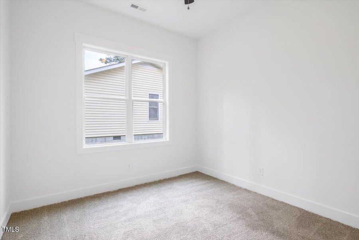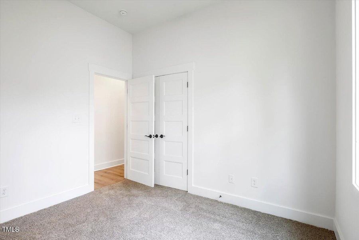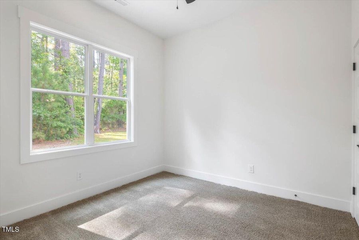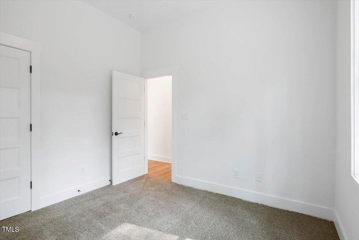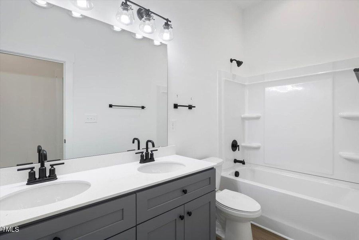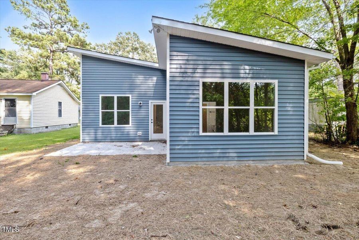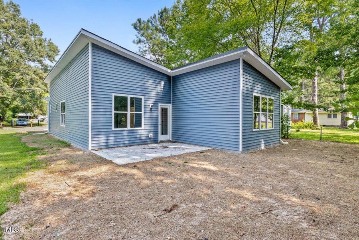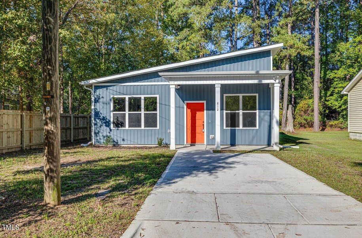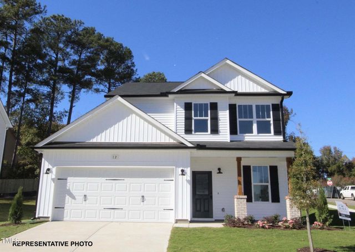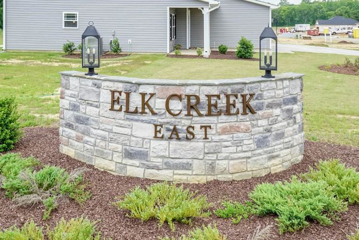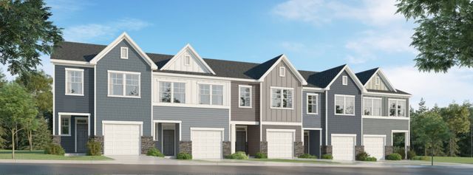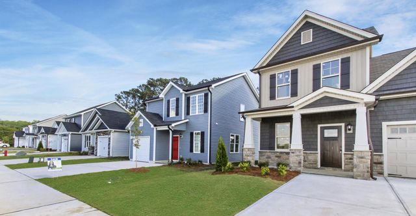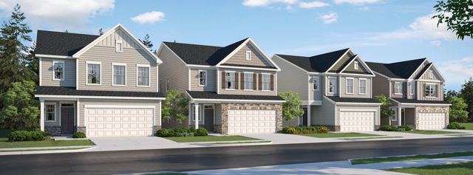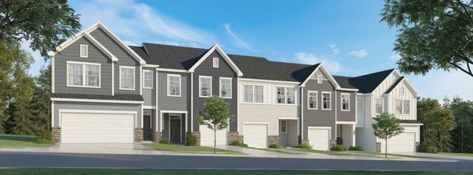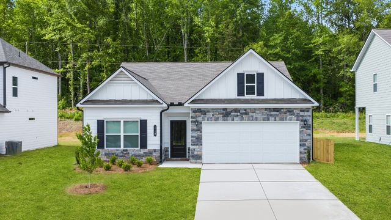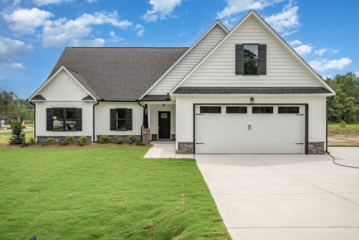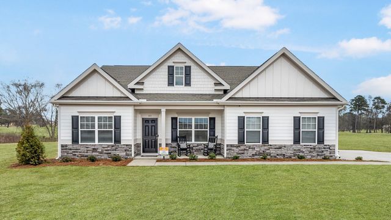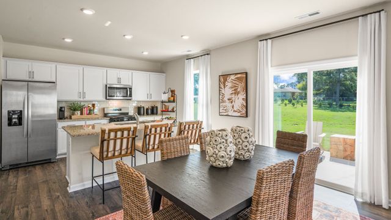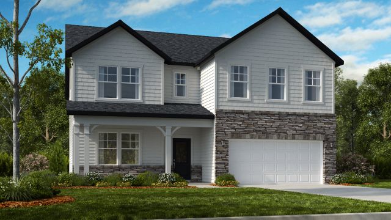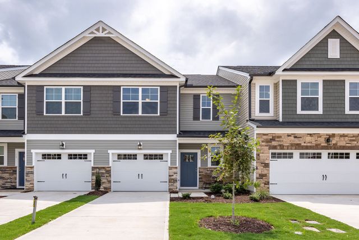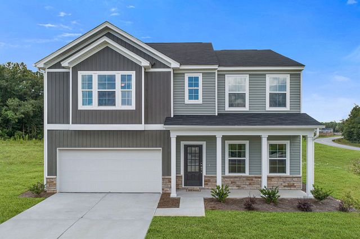Pending/Under Contract
$265,000
812 East Street, Smithfield, NC 27577
3 bd · 2 ba · 1 story · 1,402 sqft
$265,000
Home Highlights
Primary Bedroom Downstairs
Primary Bedroom On Main
Carpet Flooring
Central Air
Vinyl Flooring
Home Description
Step into this inviting new home, where modern design meets affordability and durability. With 1,400 square feet of well-planned space, it features three spacious bedrooms and two full bathrooms. The primary bedroom offers a peaceful retreat, while the secondary bedrooms provide ample space and storage. The open living area seamlessly connects to the kitchen, making it ideal for entertaining or spending time with loved ones. The kitchen stands out with solid wood cabinets, granite countertops, and stainless steel appliances. Throughout the home, high ceilings create a sense of openness, and luxury vinyl plank flooring combines durability with style. Craftsman-style touches like wood shelving in closets and ceiling fans in every bedroom add both function and charm. Outside, the home boasts bold Midnight Blue siding, a durable shingle roof, and an inviting front porch. Built to meet the needs of modern living, this home offers both comfort and style. Don't miss your chance to make it yours—schedule a tour today! Family Building Company offers an industry-leading First-Time Homebuyers Program. Buyers who have not owned a home in the past 3 years can receive over $5700 in closing cost assistance plus a provided survey, title insurance discount, and optional at-cost add-ons. To learn more, please visit www.familybuildingco.com/firsttime. Please specify First-Time Homebuyer status when submitting an offer.
Home Details
*Pricing and availability are subject to change.- Property status:
- Pending/Under Contract
- Lot size (acres):
- 0.15
- Size:
- 1,402 sqft
- Stories:
- 1
- Beds:
- 3
- Baths:
- 2
Construction Details
Home Features & Finishes
- Cooling:
- Central Air
- Flooring:
- Vinyl FlooringCarpet Flooring
- Rooms:
- Primary Bedroom On MainPrimary Bedroom Downstairs

Considering this home?
Our expert will guide your tour, in-person or virtual
Need more information?
Text or call (888) 486-2818
Utility Information
- Heating:
- Central Heating
Neighborhood Details
Smithfield, North Carolina
Johnston County 27577
Schools in Johnston County Schools
GreatSchools’ Summary Rating calculation is based on 4 of the school’s themed ratings, including test scores, student/academic progress, college readiness, and equity. This information should only be used as a reference. NewHomesMate is not affiliated with GreatSchools and does not endorse or guarantee this information. Please reach out to schools directly to verify all information and enrollment eligibility. Data provided by GreatSchools.org © 2024
Average Home Price in 27577
Getting Around
Air Quality
Taxes & HOA
- HOA fee:
- N/A
Estimated Monthly Payment
Recently Added Communities in this Area
Nearby Communities in Smithfield
New Homes in Nearby Cities
More New Homes in Smithfield, NC
Listed by Steven Elliot, +19198307540
Fathom Realty NC, LLC, MLS 10042728
Fathom Realty NC, LLC, MLS 10042728
Some IDX listings have been excluded from this IDX display. Brokers make an effort to deliver accurate information, but buyers should independently verify any information on which they will rely in a transaction. The listing broker shall not be responsible for any typographical errors, misinformation, or misprints, and they shall be held totally harmless from any damages arising from reliance upon this data. This data is provided exclusively for consumers’ personal, non-commercial use. Listings marked with an icon are provided courtesy of the Triangle MLS, Inc. of North Carolina, Internet Data Exchange Database. Closed (sold) listings may have been listed and/or sold by a real estate firm other than the firm(s) featured on this website. Closed data is not available until the sale of the property is recorded in the MLS. Home sale data is not an appraisal, CMA, competitive or comparative market analysis, or home valuation of any property. Copyright 2021 Triangle MLS, Inc. of North Carolina. All rights reserved.
Read MoreLast checked Nov 22, 6:15 am
