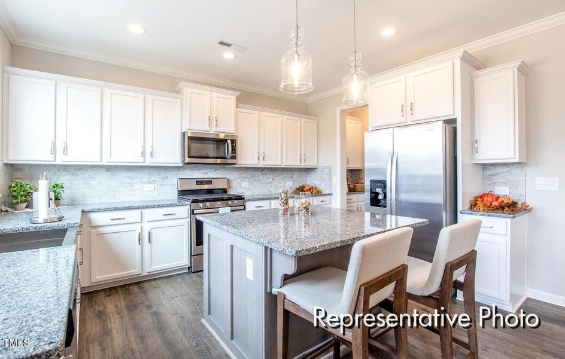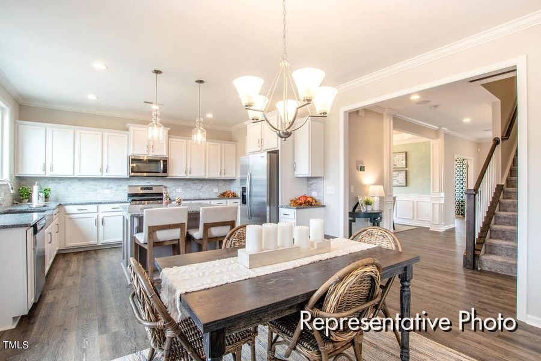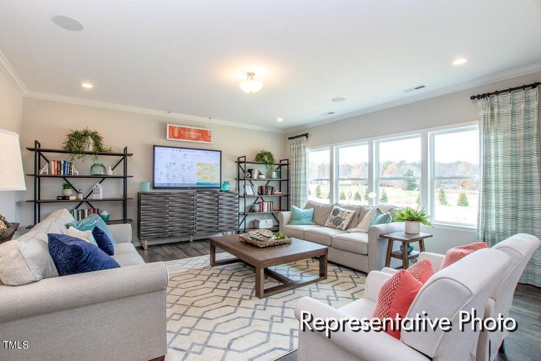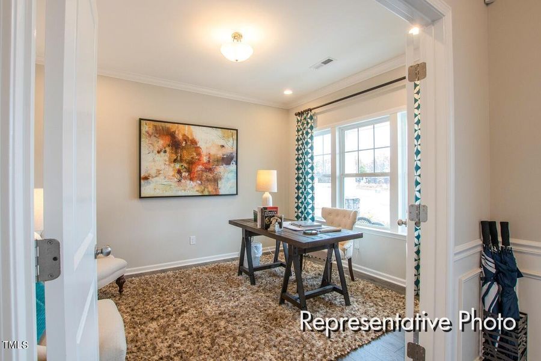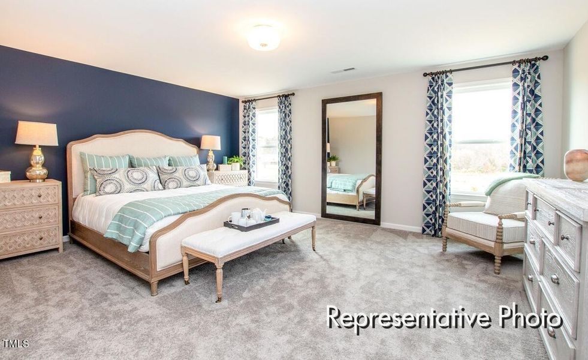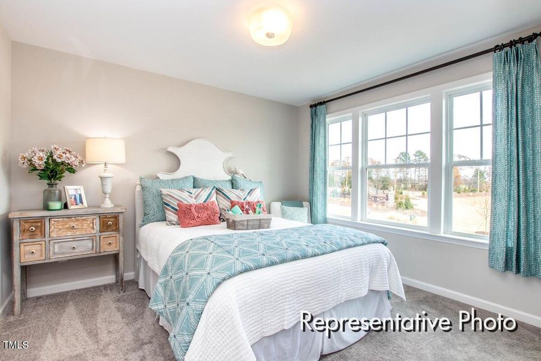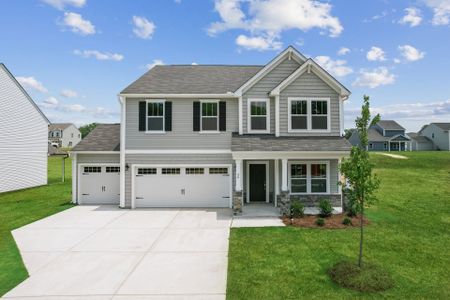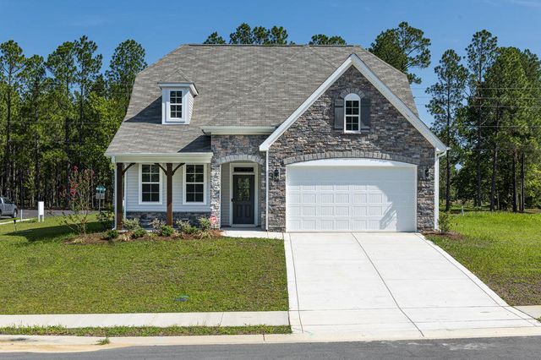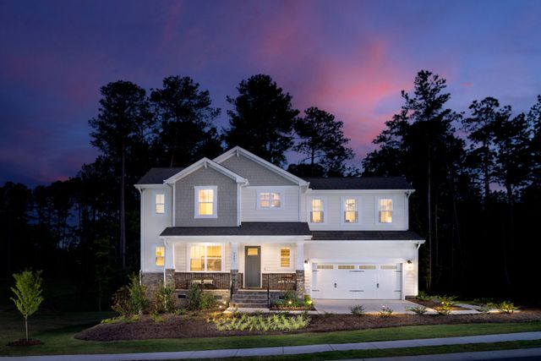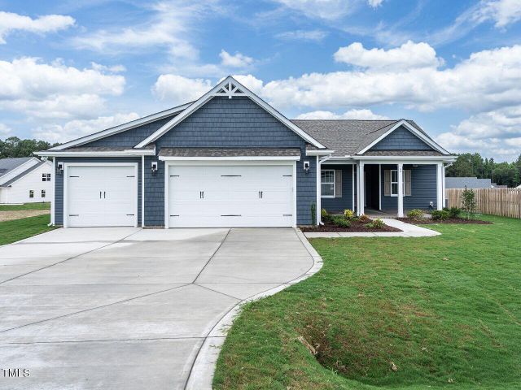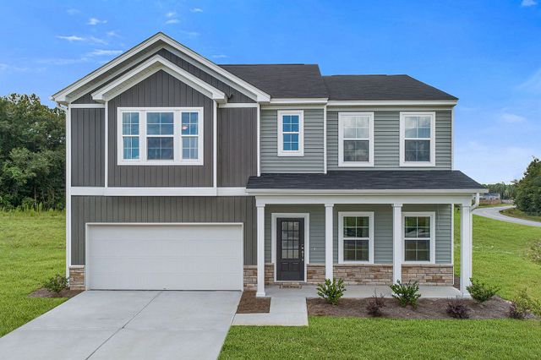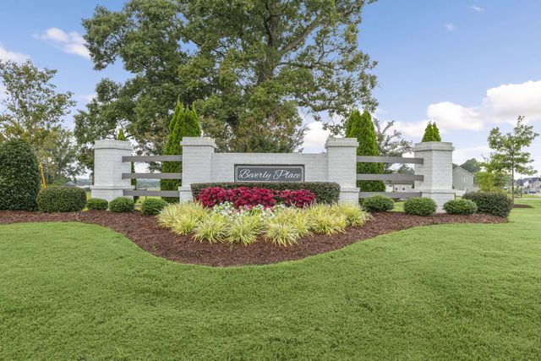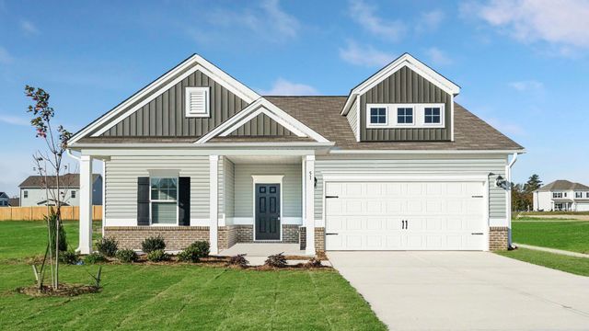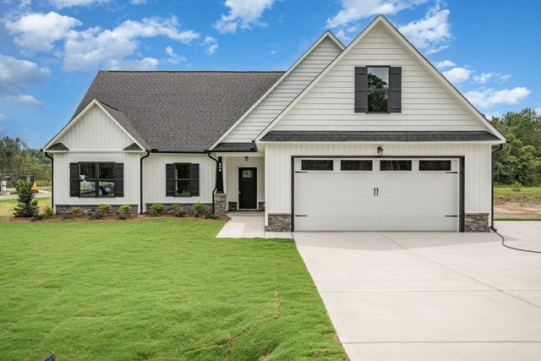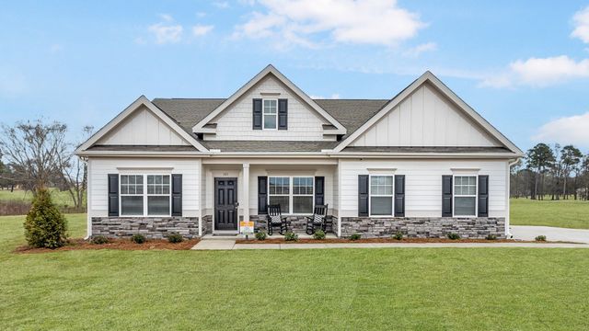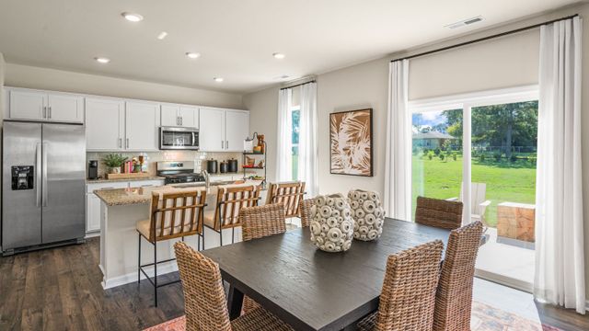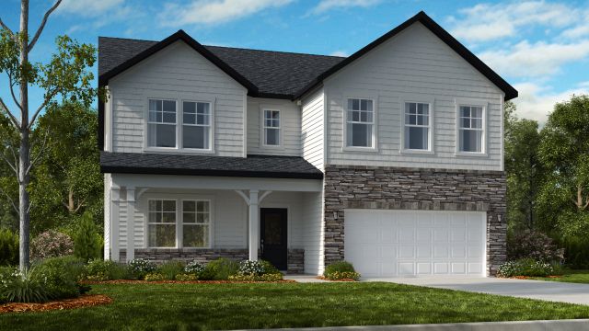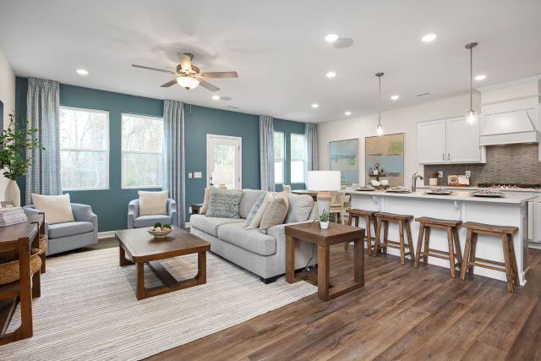Move-in Ready
Incentives available
$385,900
107 South Mule Way, Benson, NC 27504
Jasper Plan
3 bd · 2.5 ba · 2 stories · 2,984 sqft
Incentives available
$385,900
Home Highlights
Garage
Attached Garage
Walk-In Closet
Utility/Laundry Room
Dining Room
Family Room
Porch
Carpet Flooring
Central Air
Dishwasher
Microwave Oven
Disposal
Kitchen
Vinyl Flooring
Primary Bedroom Upstairs
Home Description
Proposed Semi- Custom Construction Build your very own semi-custom 3 BR / 2.5 BA Riley* floorplan in our Benson Village community! Just one block from community pool! Floorplan highlights include full covered front porch, first floor study, huge kitchen with spacious island and walk-in pantry, drop zone, massive game room ideal for a media room or pool table, luxurious primary with walk-in closet, dual bowl vanity, and walk-in shower. Ability to go to the design studio and select all interior features. Included features like granite/quartz countertops, tile backsplash, cabinet hardware, and more! Available upgrades include 3 car garage and garage extensions, screen porch, 3rd floor, 1st floor guest suite, gourmet kitchen, and more! Seeking a different floorplan layout? Schedule an appointment to discuss which of our 53 floorplans is right for you! *This is a proposed home.
Home Details
*Pricing and availability are subject to change.- Garage spaces:
- 2
- Property status:
- Move-in Ready
- Lot size (acres):
- 0.26
- Size:
- 2,984 sqft
- Stories:
- 2
- Beds:
- 3
- Baths:
- 2.5
Construction Details
- Builder Name:
- True Homes
- Year Built:
- 2024
Home Features & Finishes
- Construction Materials:
- BrickStone
- Cooling:
- Central Air
- Flooring:
- Vinyl FlooringCarpet Flooring
- Garage/Parking:
- GarageAttached Garage
- Interior Features:
- Walk-In ClosetFoyerPantryStorage
- Kitchen:
- DishwasherMicrowave OvenDisposalKitchen Range
- Laundry facilities:
- WasherUtility/Laundry Room
- Property amenities:
- Porch
- Rooms:
- KitchenPowder RoomDining RoomFamily RoomOpen Concept FloorplanPrimary Bedroom Upstairs

Considering this home?
Our expert will guide your tour, in-person or virtual
Need more information?
Text or call (888) 486-2818
Utility Information
- Heating:
- Electric Heating, Water Heater
Benson Village Community Details
Community Amenities
- Dining Nearby
- Community Pool
- Entertainment
- Shopping Nearby
Neighborhood Details
Benson, North Carolina
Johnston County 27504
Schools in Johnston County Schools
GreatSchools’ Summary Rating calculation is based on 4 of the school’s themed ratings, including test scores, student/academic progress, college readiness, and equity. This information should only be used as a reference. NewHomesMate is not affiliated with GreatSchools and does not endorse or guarantee this information. Please reach out to schools directly to verify all information and enrollment eligibility. Data provided by GreatSchools.org © 2024
Average Home Price in 27504
Getting Around
Air Quality
Taxes & HOA
- HOA fee:
- $600/annual
- HOA fee requirement:
- Mandatory
- HOA fee includes:
- Maintenance Grounds
Estimated Monthly Payment
Recently Added Communities in this Area
Nearby Communities in Benson
New Homes in Nearby Cities
More New Homes in Benson, NC
Listed by Adam Martin, +17049086287
TLS Realty LLC, MLS 10042785
TLS Realty LLC, MLS 10042785
Some IDX listings have been excluded from this IDX display. Brokers make an effort to deliver accurate information, but buyers should independently verify any information on which they will rely in a transaction. The listing broker shall not be responsible for any typographical errors, misinformation, or misprints, and they shall be held totally harmless from any damages arising from reliance upon this data. This data is provided exclusively for consumers’ personal, non-commercial use. Listings marked with an icon are provided courtesy of the Triangle MLS, Inc. of North Carolina, Internet Data Exchange Database. Closed (sold) listings may have been listed and/or sold by a real estate firm other than the firm(s) featured on this website. Closed data is not available until the sale of the property is recorded in the MLS. Home sale data is not an appraisal, CMA, competitive or comparative market analysis, or home valuation of any property. Copyright 2021 Triangle MLS, Inc. of North Carolina. All rights reserved.
Read MoreLast checked Nov 19, 5:00 am





