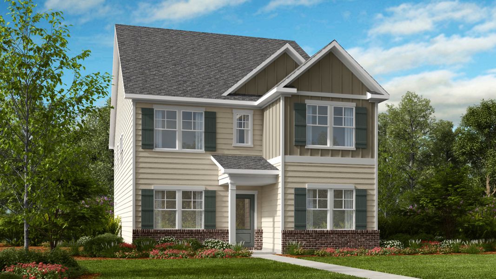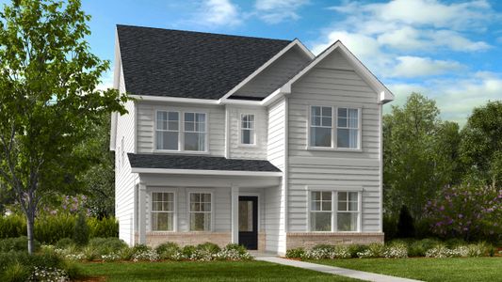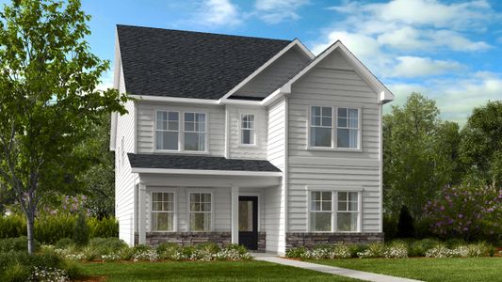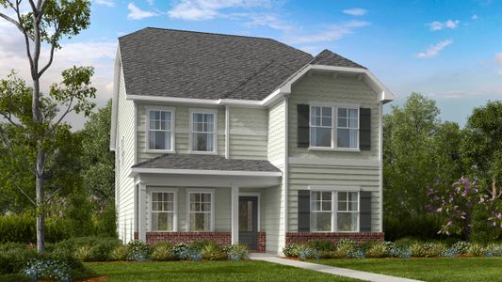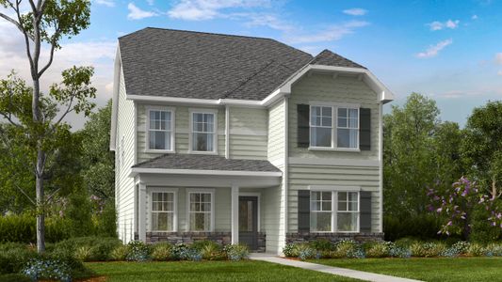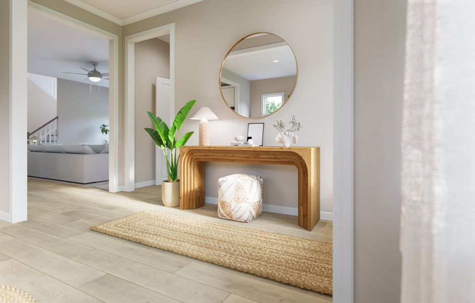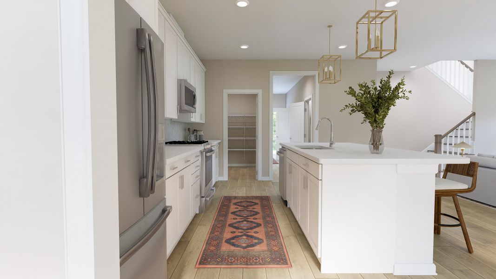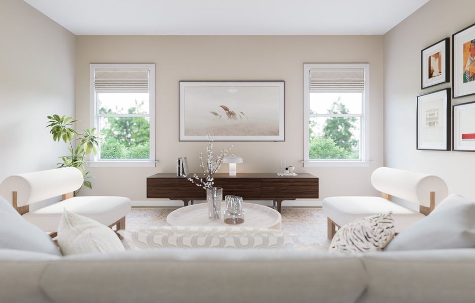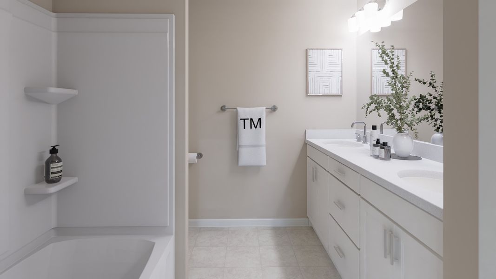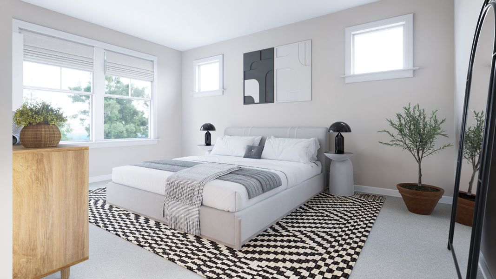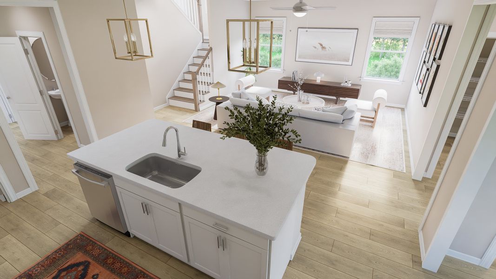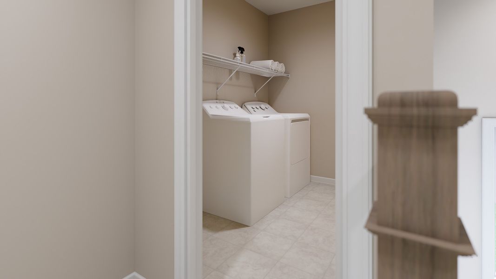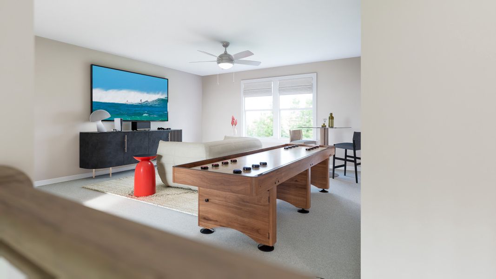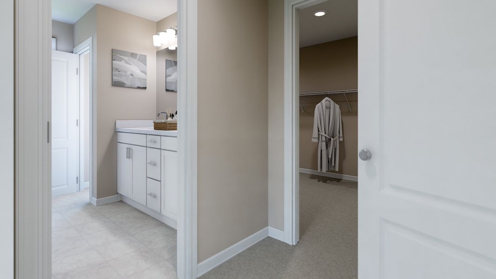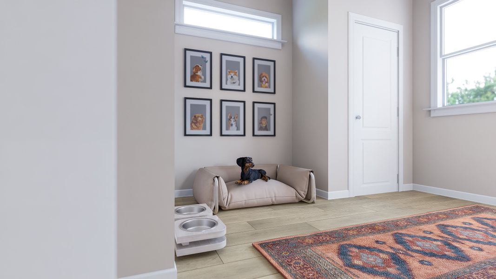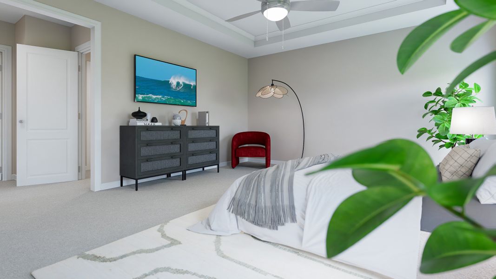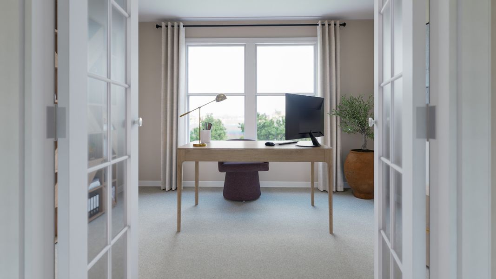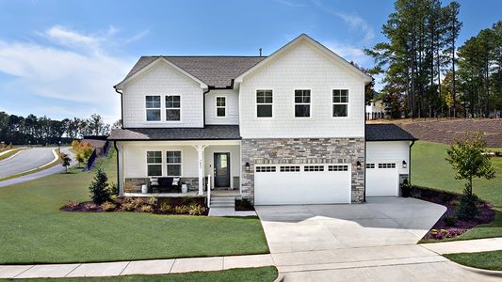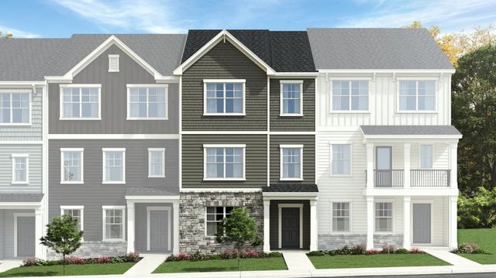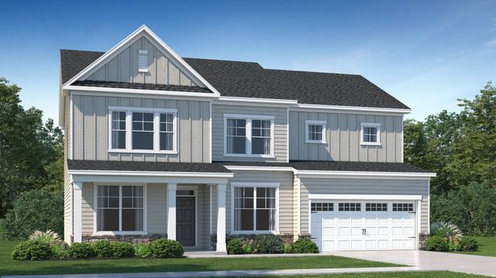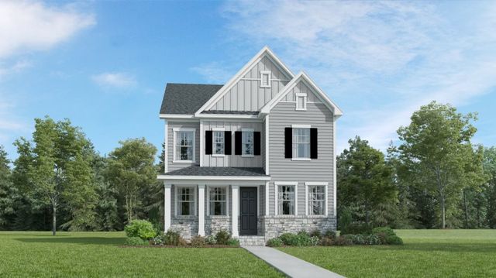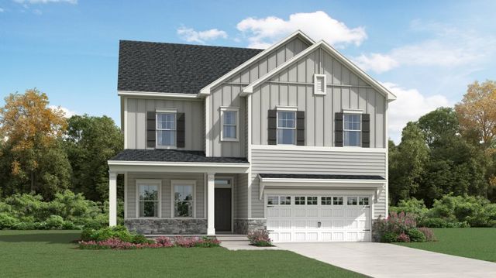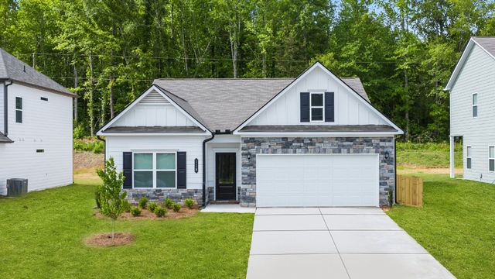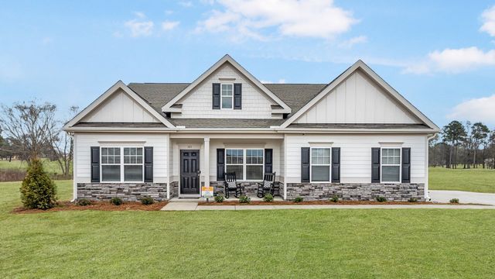Floor Plan
Lowered rates
Flex cash
from $469,990
Charleston, 457 Rowe Way, Knightdale, NC 27591
3 bd · 2.5 ba · 2 stories · 2,858 sqft
Lowered rates
Flex cash
from $469,990
Home Highlights
Garage
Attached Garage
Walk-In Closet
Utility/Laundry Room
Dining Room
Family Room
Porch
Office/Study
Kitchen
Primary Bedroom Upstairs
Loft
Community Pool
Flex Room
Playground
Plan Description
The two-story Charleston plan provides a sense of openness accompanied by an abundance of natural light offering a warm and welcoming space. As you enter the foyer, to one side you will find your formal dining room, and to the other, a more than adequate office for working from home or a quiet spot to read your favorite new book. Making your way further you will enter the expansive gathering room flowing into the kitchen. With its large island and oversized walk-in pantry, the kitchen is certainly second to none. Additionally on the first floor are the half bath, two car garage and separate owners' entrance just beyond the kitchen. Upstairs on the second floor there is a centrally located, vast loft space with separate flex space. There are two bedrooms with walk-in closets and a hall bath just past the loft. At the other end of the second floor, you will find the owner's suite feeling like its own private wing of the home. The owner's suite consists of a dual vanity, walk-in shower, private water closet and sizable walk-in closet. Our Charleston plan will surely provide an inviting and comfortable living experience day in and day out. Additional structural options are available throughout the home, including: • Elevations S,T,U, V,W and X • Optional covered outdoor living • Optional screened outdoor living • Optional gourmet kitchen • Optoinal tray ceiling at dining • Optional fireplace • Optional bench at owner's entry • Optional bedroom 5 & bath 4 ilo office • Optional double doors at office • Optional deluxe owner's bath #1 • Optional deluxe owner's bath #2 • Optional tray ceiling at owner's suite • Optional sink at bath 2 • Optional bedroom 4 & bath 3 ilo loft • Optional fixed windows at bedroom 3 • Optional fixed windows at bedroom 2 • Optional cabs / sink at laundry • Optional double doors at flex
Plan Details
*Pricing and availability are subject to change.- Name:
- Charleston
- Garage spaces:
- 2
- Property status:
- Floor Plan
- Size:
- 2,858 sqft
- Stories:
- 2
- Beds:
- 3
- Baths:
- 2.5
Construction Details
- Builder Name:
- Taylor Morrison
Home Features & Finishes
- Garage/Parking:
- GarageAttached Garage
- Interior Features:
- Walk-In ClosetLoft
- Laundry facilities:
- Utility/Laundry Room
- Property amenities:
- Outdoor LivingPorch
- Rooms:
- Flex RoomKitchenOffice/StudyDining RoomFamily RoomPrimary Bedroom Upstairs

Considering this home?
Our expert will guide your tour, in-person or virtual
Need more information?
Text or call (888) 486-2818
Silverstone Community Details
Community Amenities
- Dining Nearby
- Dog Park
- Playground
- Community Pool
- Community Garden
- Open Greenspace
- Walking, Jogging, Hike Or Bike Trails
- Entertainment
- Shopping Nearby
Neighborhood Details
Knightdale, North Carolina
Wake County 27591
Schools in Wake County Schools
GreatSchools’ Summary Rating calculation is based on 4 of the school’s themed ratings, including test scores, student/academic progress, college readiness, and equity. This information should only be used as a reference. NewHomesMate is not affiliated with GreatSchools and does not endorse or guarantee this information. Please reach out to schools directly to verify all information and enrollment eligibility. Data provided by GreatSchools.org © 2024
Average Home Price in 27591
Getting Around
Air Quality
Noise Level
87
50Calm100
A Soundscore™ rating is a number between 50 (very loud) and 100 (very quiet) that tells you how loud a location is due to environmental noise.
Taxes & HOA
- HOA fee:
- $720/annual
