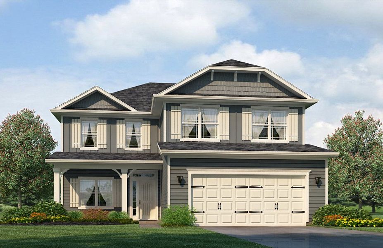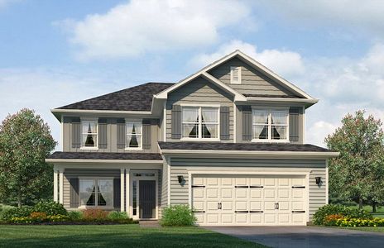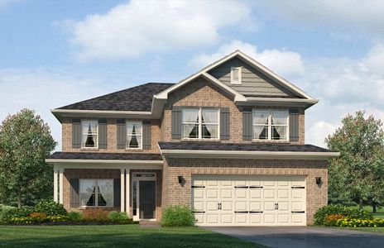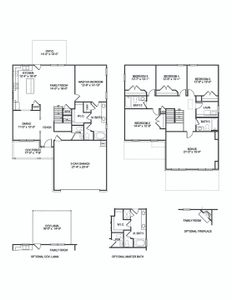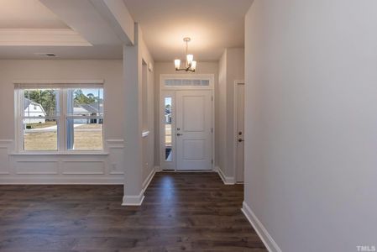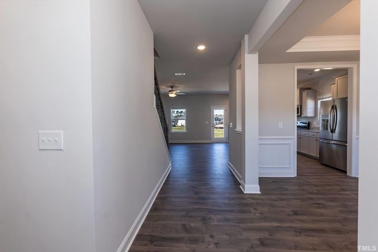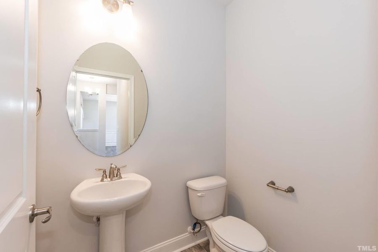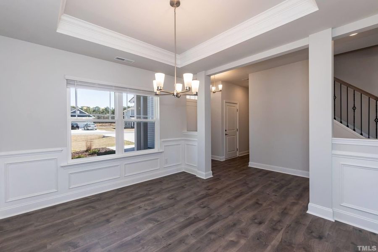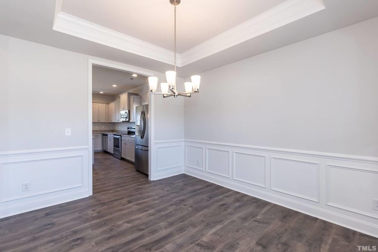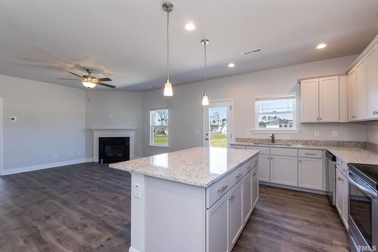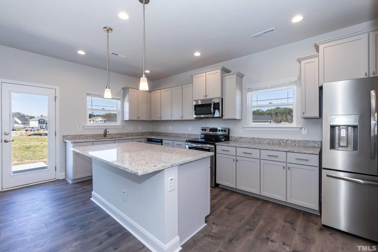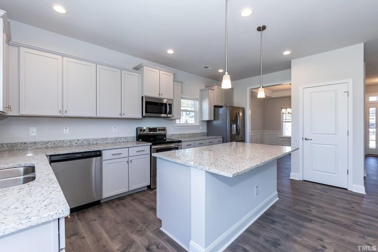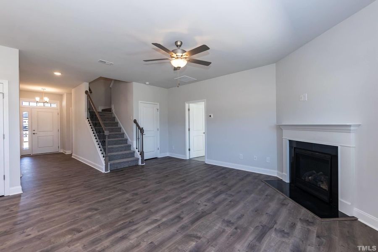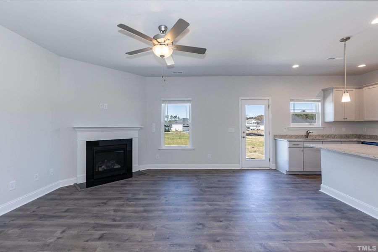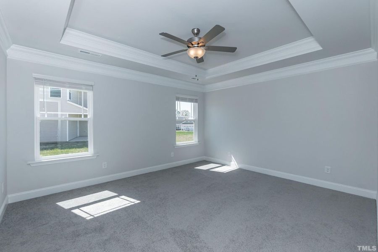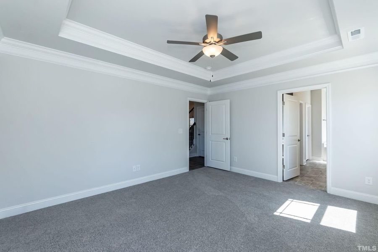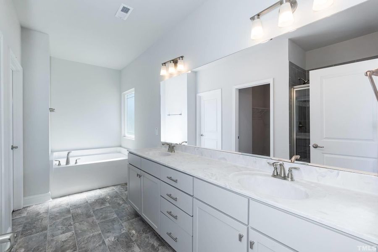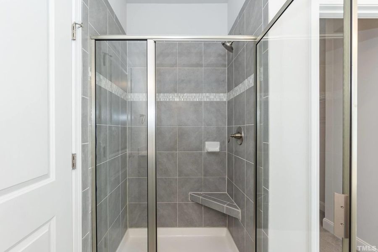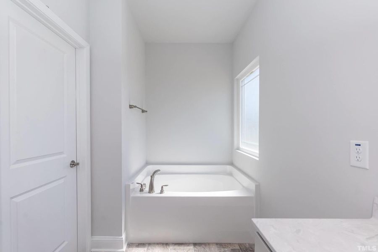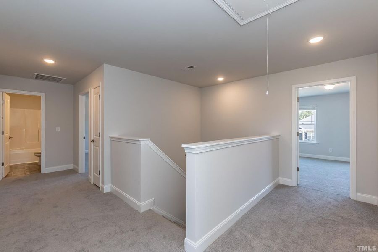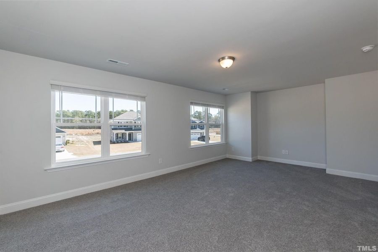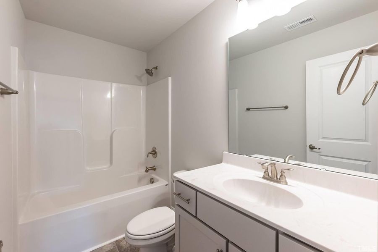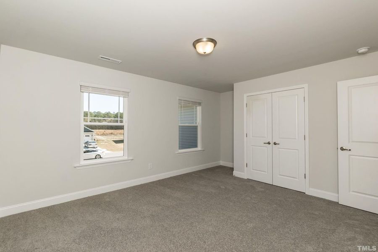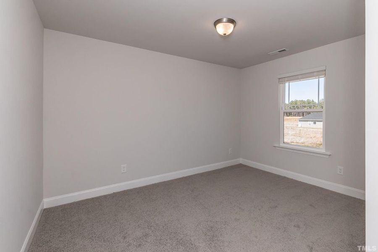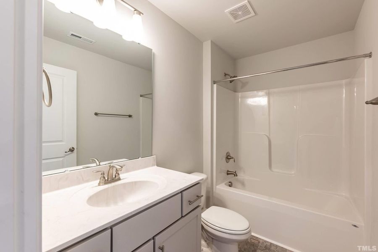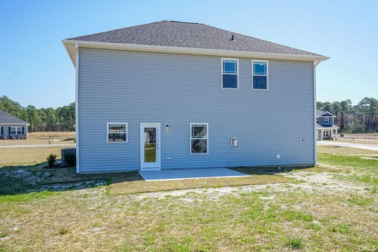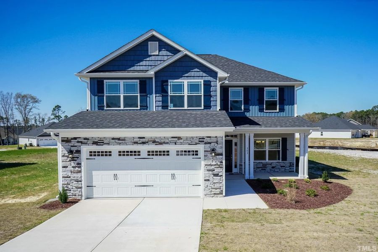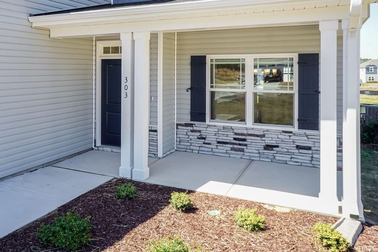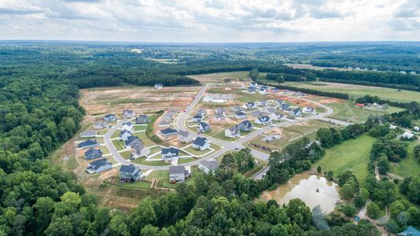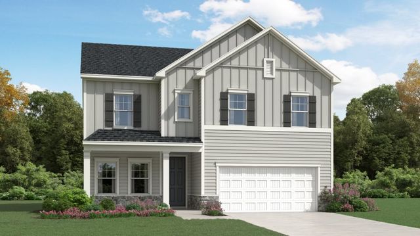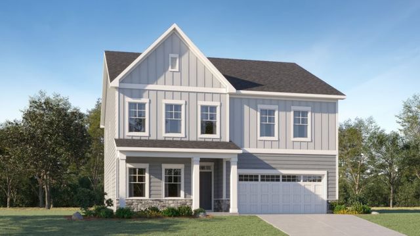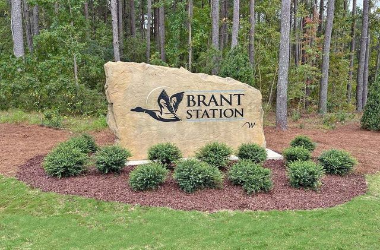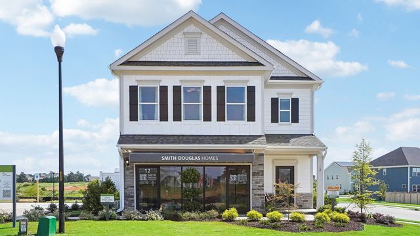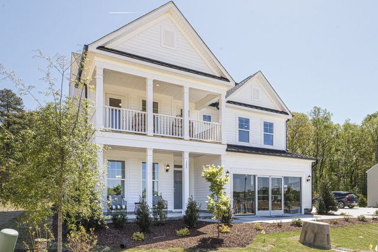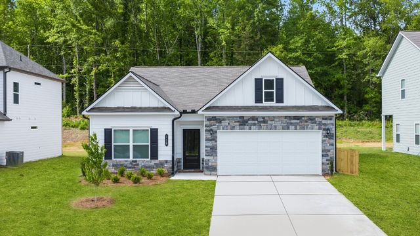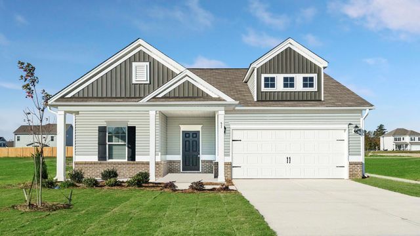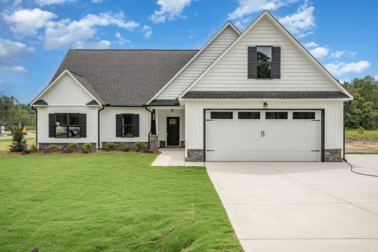Floor Plan
Flex cash
Plan 2628, Kinsale Ct, Garner, NC 27529
5 bd · 3.5 ba · 2 stories · 2,628 sqft
Flex cash
Home Highlights
Garage
Attached Garage
Walk-In Closet
Primary Bedroom Downstairs
Utility/Laundry Room
Dining Room
Family Room
Porch
Patio
Community Pool
Playground
Plan Description
The 2628 floorplan by Adams Homes is a remarkable home that combines spaciousness, functionality, and elegant design. With 5 bedrooms, 3.5 bathrooms, and a 2-car garage, this two-story home offers an abundance of living space for you and your family. The welcoming foyer is connected to the formal dining room that leads into the open-concept kitchen and family room. The chef-inspired kitchen is a true delight, featuring a large center island with a breakfast bar, perfect for casual dining or meal preparation. The kitchen also offers plenty of counter space, beautiful cabinetry, and high-end appliances, making it a haven for any aspiring chef. A walk-in pantry provides ample storage for all your culinary needs. The master suite is located towards the back of the main level creating a private and convenient space for the homeowner. The ensuite bath includes many features such as a spacious walk-in closet, double vanity, and a separate water closet. The second floor includes four additional bedrooms, each with its own closet, providing plenty of space for family members or guests. Two well-appointed full bathrooms serve these bedrooms, offering convenience and functionality. A versatile bonus room on the second floor provides additional living space that can be customized to fit your needs. It can serve as a media room, playroom, or cozy space for relaxation and entertainment. The 2628 floorplan also includes a designated laundry room on the second floor, offering convenience and organization for your laundry needs. The attached 2-car garage provides secure parking and additional storage space. The 2628 floorplan is built with quality craftsmanship and attention to detail, ensuring a home that is not only beautiful but also durable and energy-efficient. Adams Homes offers a range of customization options and finishes, allowing you to personalize your home to suit your style and preferences.
Plan Details
*Pricing and availability are subject to change.- Name:
- Plan 2628
- Garage spaces:
- 2
- Property status:
- Floor Plan
- Neighborhood:
- Downtown
- Size:
- 2,628 sqft
- Stories:
- 2
- Beds:
- 5
- Baths:
- 3.5
Construction Details
- Builder Name:
- Adams Homes
Home Features & Finishes
- Garage/Parking:
- GarageAttached Garage
- Interior Features:
- Walk-In Closet
- Laundry facilities:
- Utility/Laundry Room
- Property amenities:
- PatioPorch
- Rooms:
- Bonus RoomPowder RoomDining RoomFamily RoomPrimary Bedroom Downstairs

Considering this home?
Our expert will guide your tour, in-person or virtual
Need more information?
Text or call (888) 486-2818
Annandale Community Details
Community Amenities
- Playground
- Fitness Center/Exercise Area
- Community Pool
- Park Nearby
- Grocery Shopping Nearby
- Walking, Jogging, Hike Or Bike Trails
- Gym
- Entertainment
- Shopping Nearby
Neighborhood Details
Downtown Neighborhood in Garner, North Carolina
27529
Schools in Wake County Schools
GreatSchools’ Summary Rating calculation is based on 4 of the school’s themed ratings, including test scores, student/academic progress, college readiness, and equity. This information should only be used as a reference. NewHomesMate is not affiliated with GreatSchools and does not endorse or guarantee this information. Please reach out to schools directly to verify all information and enrollment eligibility. Data provided by GreatSchools.org © 2024
Average Home Price in Downtown Neighborhood
Getting Around
Air Quality
Taxes & HOA
- Tax Year:
- 2024
- HOA fee:
- $99/monthly
- HOA fee requirement:
- Mandatory
