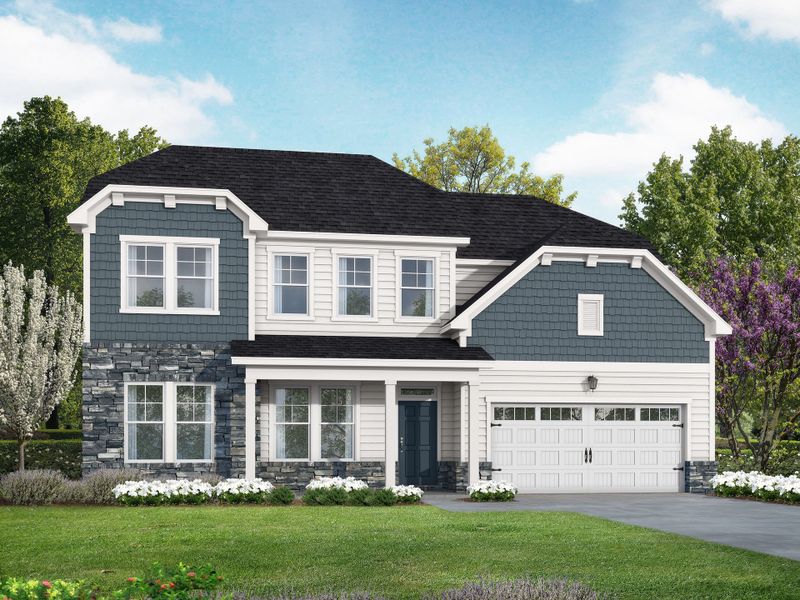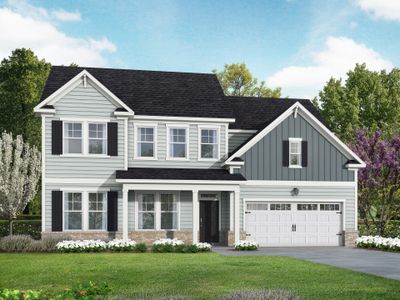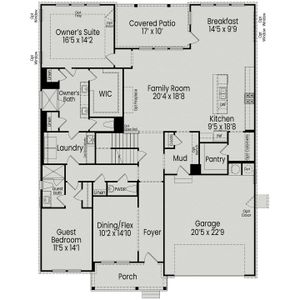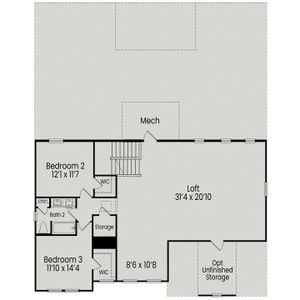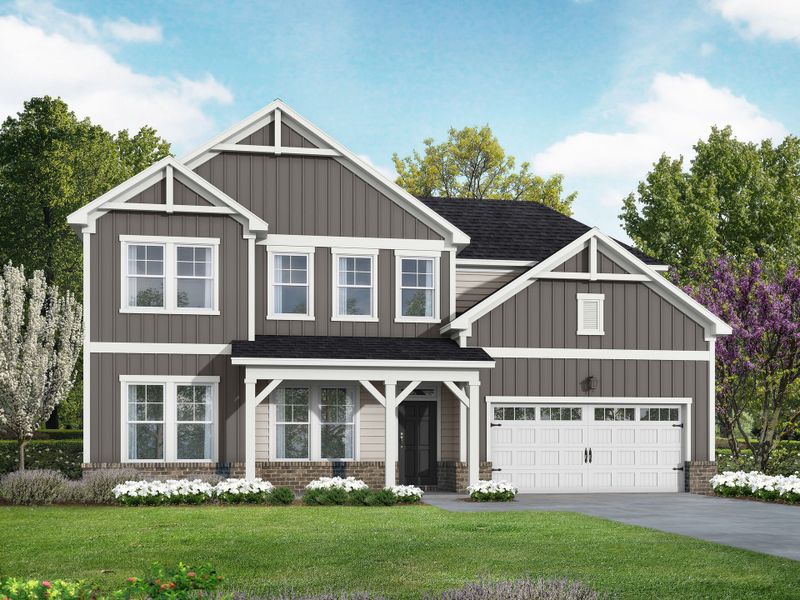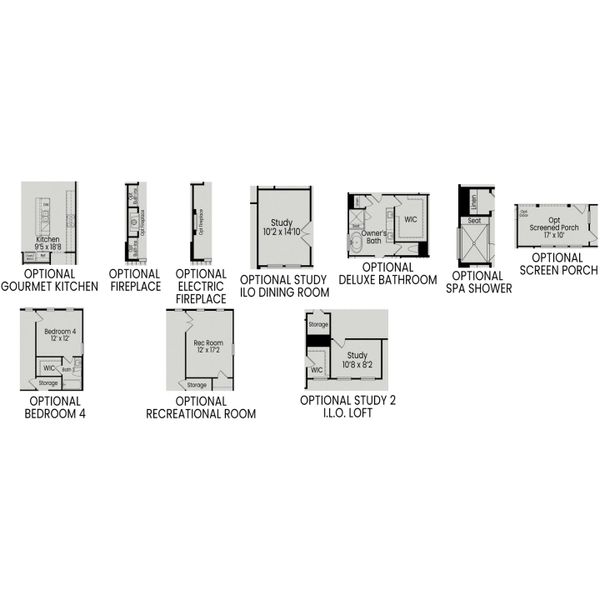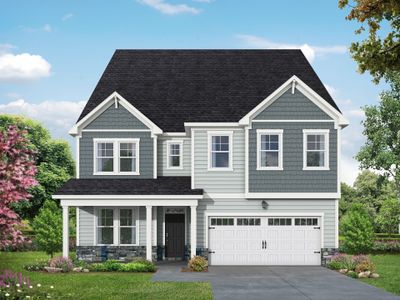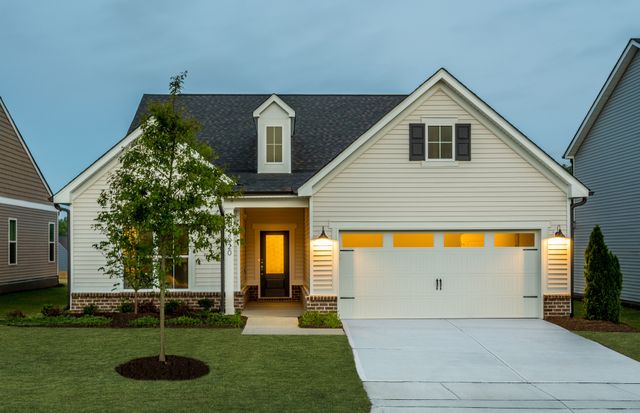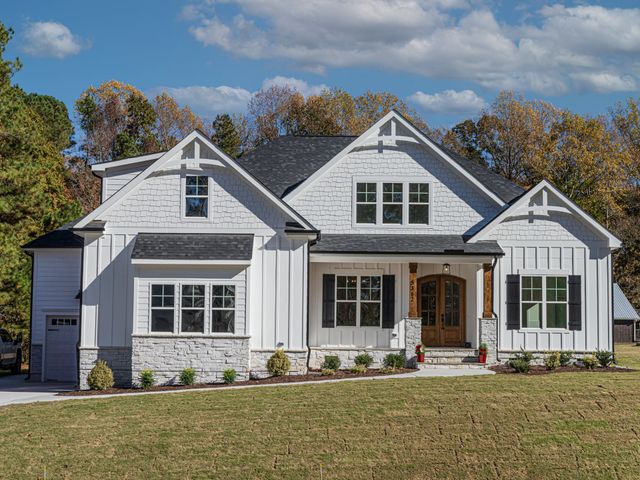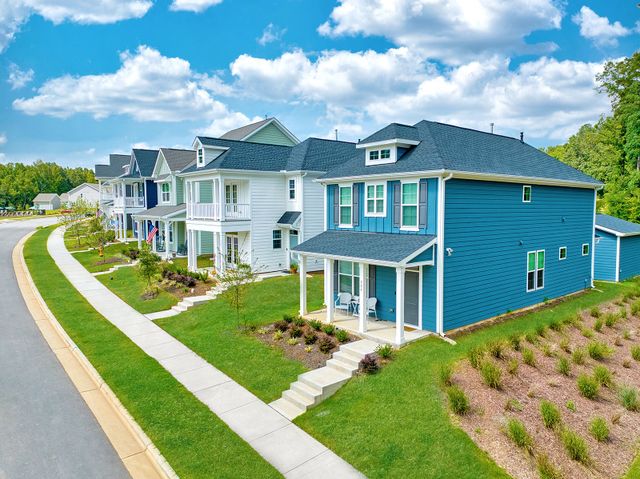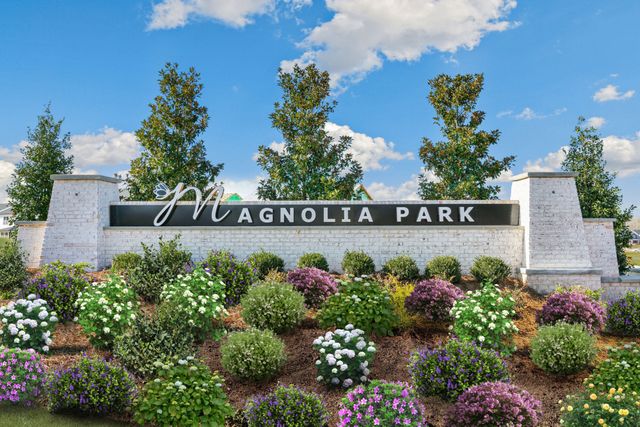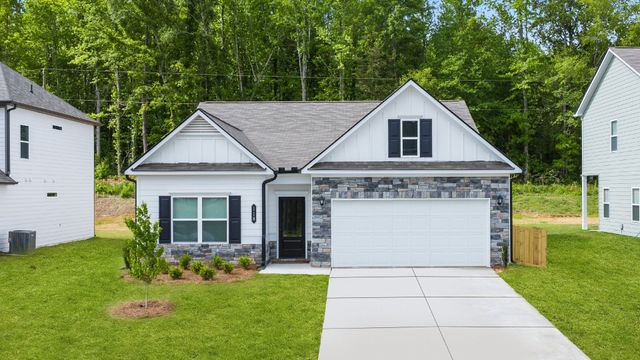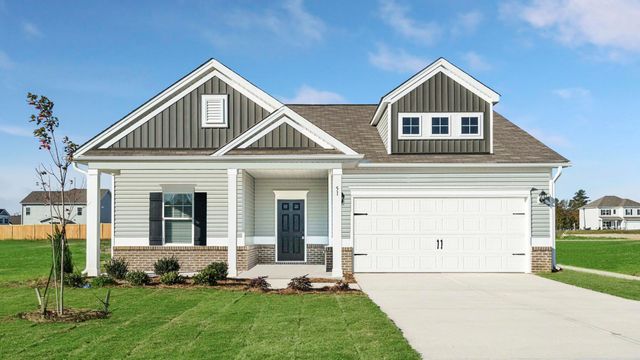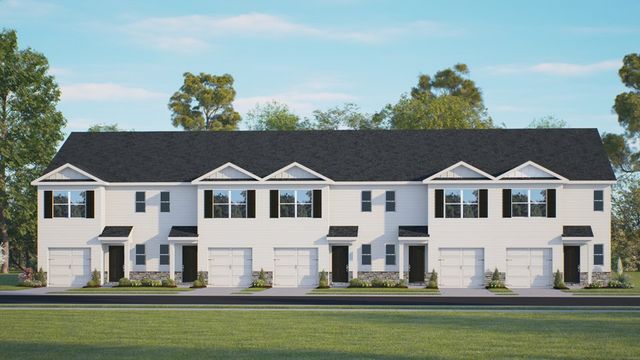Floor Plan
from $642,900
The Belmont, 5001 Trotter Drive, Raleigh, NC 27603
4 bd · 3.5 ba · 2 stories · 3,565 sqft
from $642,900
Home Highlights
Garage
Attached Garage
Walk-In Closet
Primary Bedroom Downstairs
Utility/Laundry Room
Dining Room
Family Room
Porch
Patio
Primary Bedroom On Main
Office/Study
Living Room
Breakfast Area
Kitchen
Loft
Plan Description
Introducing The Belmont by Davidson Homes! This expansive floor plan spans over 3,500 square feet, offering luxury and convenience. As you step inside, you're greeted by a versatile dining or flex space and a welcoming foyer. The first floor is thoughtfully designed for those who prefer easy accessibility, featuring a stunning owner’s suite complete with the perfect bathroom and a large walk-in closet! The Belmont also offers a first-floor guest suite with its own private bathroom, perfect for hosting company. The spacious living room, breakfast nook, and modern kitchen flow seamlessly together, providing the perfect space for both gatherings and lively entertainment. Whether it's just you or a house full of guests, The Belmont offers comfort and style at every turn As you arrive on the second floor, you're welcomed by a stunning loft space, perfect for relaxing, entertaining, or transforming into a cozy retreat. Here, you'll also find two generously sized bedrooms, each featuring its own walk-in closet, along with a well-appointed shared bathroom. With multiple options like a gourmet kitchen, study, and more you can make The Belmont your own! Interested in making the Belmont your next home? Reach out to the community agent today!
Plan Details
*Pricing and availability are subject to change.- Name:
- The Belmont
- Garage spaces:
- 2
- Property status:
- Floor Plan
- Size:
- 3,565 sqft
- Stories:
- 2
- Beds:
- 4
- Baths:
- 3.5
Construction Details
- Builder Name:
- Davidson Homes LLC
Home Features & Finishes
- Garage/Parking:
- GarageAttached Garage
- Interior Features:
- Walk-In ClosetLoft
- Laundry facilities:
- Utility/Laundry Room
- Property amenities:
- PatioPorch
- Rooms:
- Primary Bedroom On MainKitchenPowder RoomOffice/StudyGuest RoomMudroomDining RoomFamily RoomLiving RoomBreakfast AreaPrimary Bedroom Downstairs

Considering this home?
Our expert will guide your tour, in-person or virtual
Need more information?
Text or call (888) 486-2818
Laneridge Estates Community Details
Community Amenities
- Dining Nearby
- Lake Access
- Park Nearby
- Shopping Nearby
Neighborhood Details
Raleigh, North Carolina
Wake County 27603
Schools in Wake County Schools
GreatSchools’ Summary Rating calculation is based on 4 of the school’s themed ratings, including test scores, student/academic progress, college readiness, and equity. This information should only be used as a reference. NewHomesMate is not affiliated with GreatSchools and does not endorse or guarantee this information. Please reach out to schools directly to verify all information and enrollment eligibility. Data provided by GreatSchools.org © 2024
Average Home Price in 27603
Getting Around
Air Quality
Taxes & HOA
- HOA fee:
- $133/monthly
- HOA fee requirement:
- Mandatory
