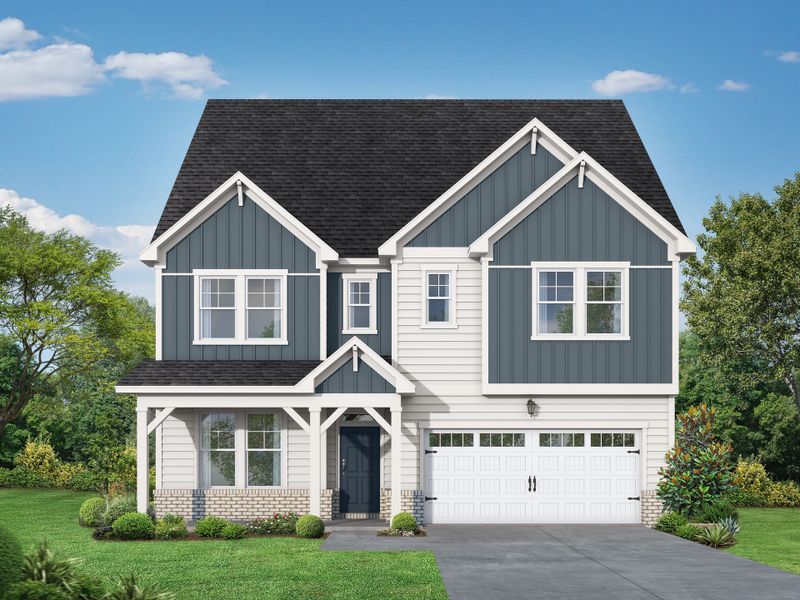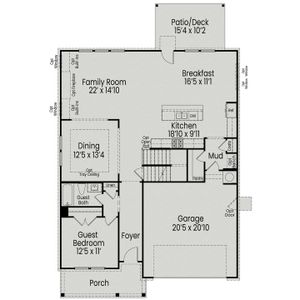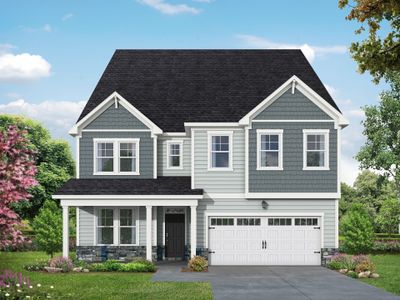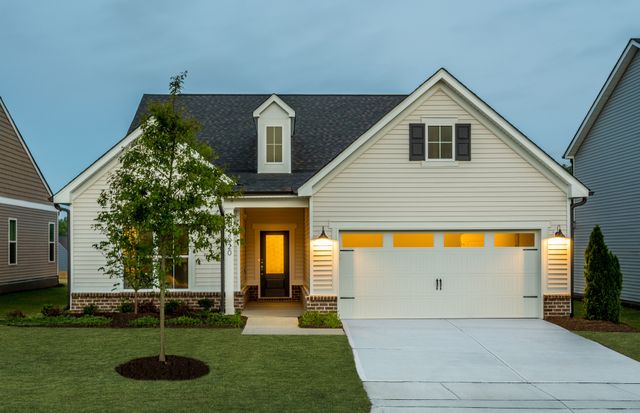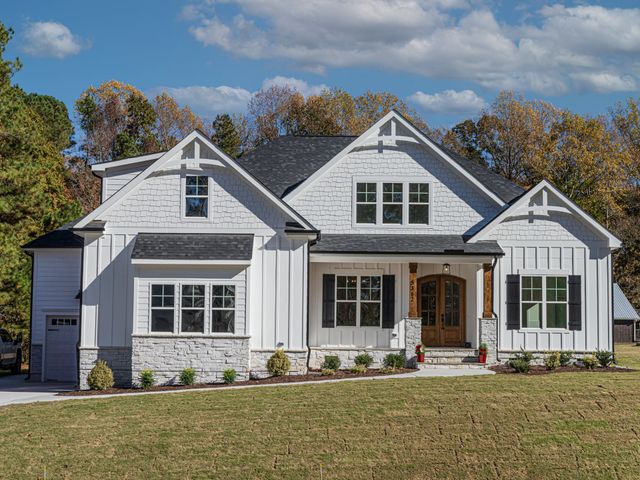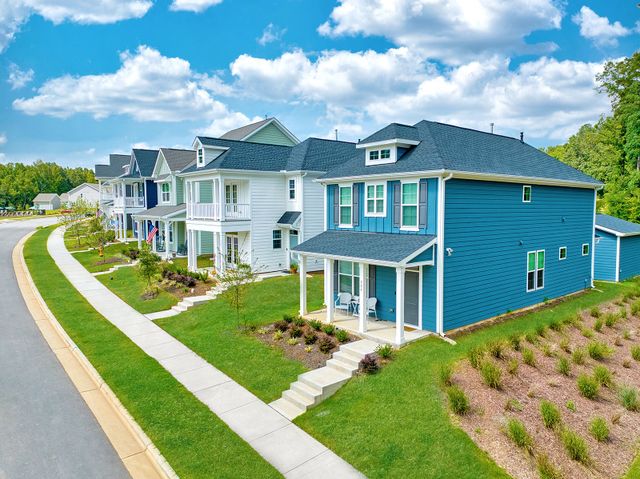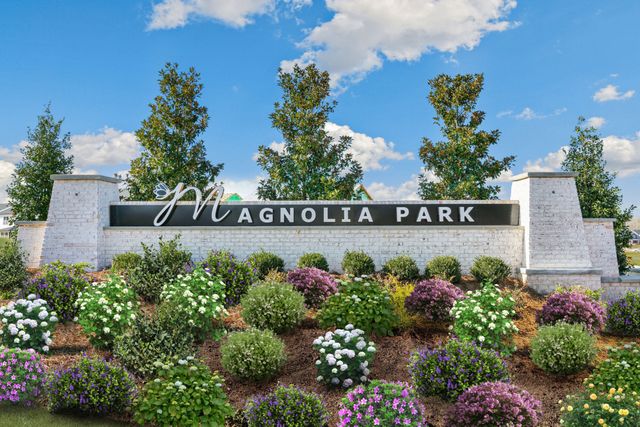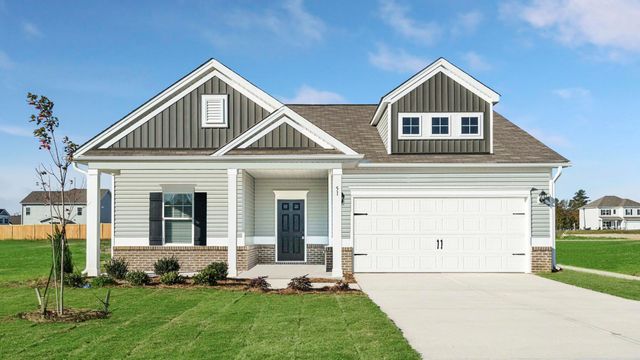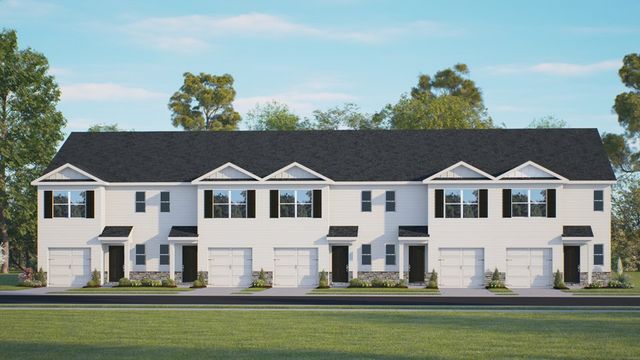Floor Plan
from $615,900
The Beech, 5001 Trotter Drive, Raleigh, NC 27603
4 bd · 3 ba · 2 stories · 3,296 sqft
from $615,900
Home Highlights
Garage
Attached Garage
Walk-In Closet
Utility/Laundry Room
Dining Room
Family Room
Porch
Patio
Office/Study
Breakfast Area
Kitchen
Primary Bedroom Upstairs
Loft
Mudroom
Plan Description
Davidson Homes welcomes you to The Beech, the perfect plan for your dream home. The main floor of The Beech features a Guest Bedroom complimented with a full bathroom perfect for your company to feel right at home. With this open and spacious plan, you have a large gathering room, breakfast area, and dining room accompanied with the kitchen. With room to roam and relax in The Beech Floor Plan, you will never want to leave. Moving up to the second floor you will find a generously sized loft perfect for any lifestyle need! Relax and retreat into the owners suite and you will find the perfect place to rest your head, a large bathroom with two sinks, and the walk-in closet of your dreams. The Beech also features a two more bedrooms and a full bathroom upstairs. If you want some more space for gathering, you can add a third floor that includes a media room and full bathroom. There are a variety of options to make The Beech your own, like upgrading to a gourmet kitchen or a deluxe bath. Want to learn more information about The Beech? We invite you to reach out to your community’s New Home Consultant where you can get all the details!
Plan Details
*Pricing and availability are subject to change.- Name:
- The Beech
- Garage spaces:
- 2
- Property status:
- Floor Plan
- Size:
- 3,296 sqft
- Stories:
- 2
- Beds:
- 4
- Baths:
- 3
Construction Details
- Builder Name:
- Davidson Homes LLC
Home Features & Finishes
- Garage/Parking:
- GarageAttached Garage
- Interior Features:
- Walk-In ClosetLoft
- Laundry facilities:
- Utility/Laundry Room
- Property amenities:
- PatioPorch
- Rooms:
- KitchenMedia RoomOffice/StudyGuest RoomMudroomDining RoomFamily RoomBreakfast AreaPrimary Bedroom Upstairs

Considering this home?
Our expert will guide your tour, in-person or virtual
Need more information?
Text or call (888) 486-2818
Laneridge Estates Community Details
Community Amenities
- Dining Nearby
- Lake Access
- Park Nearby
- Shopping Nearby
Neighborhood Details
Raleigh, North Carolina
Wake County 27603
Schools in Wake County Schools
GreatSchools’ Summary Rating calculation is based on 4 of the school’s themed ratings, including test scores, student/academic progress, college readiness, and equity. This information should only be used as a reference. NewHomesMate is not affiliated with GreatSchools and does not endorse or guarantee this information. Please reach out to schools directly to verify all information and enrollment eligibility. Data provided by GreatSchools.org © 2024
Average Home Price in 27603
Getting Around
Air Quality
Taxes & HOA
- HOA fee:
- $133/monthly
- HOA fee requirement:
- Mandatory
