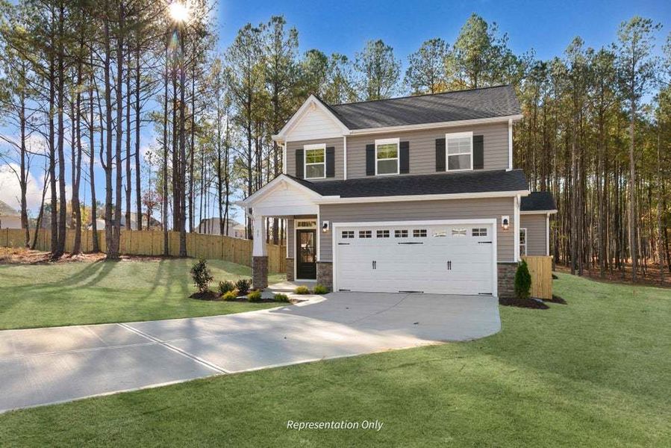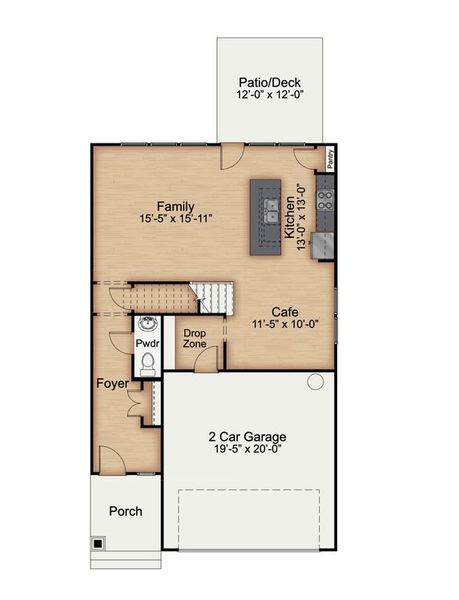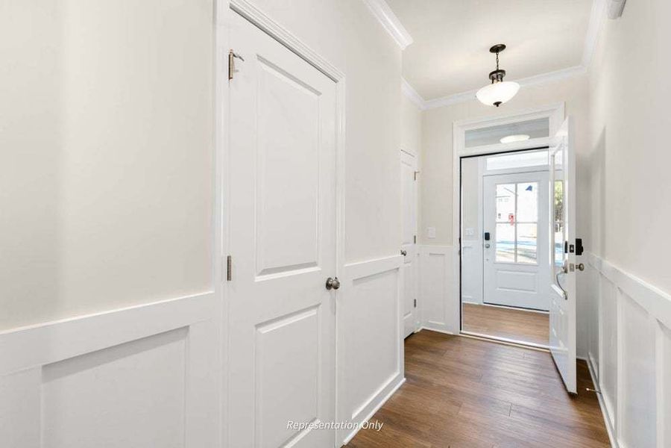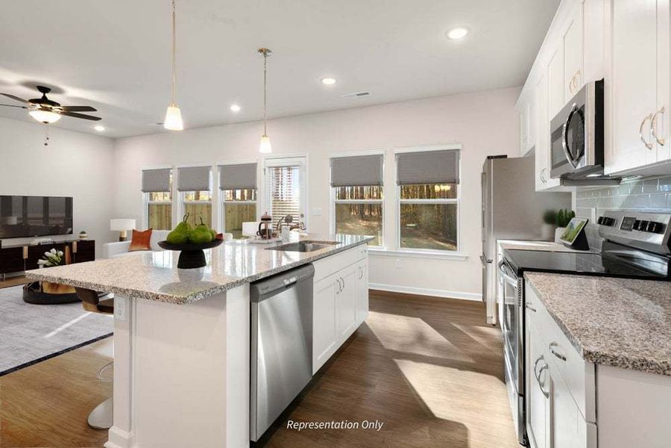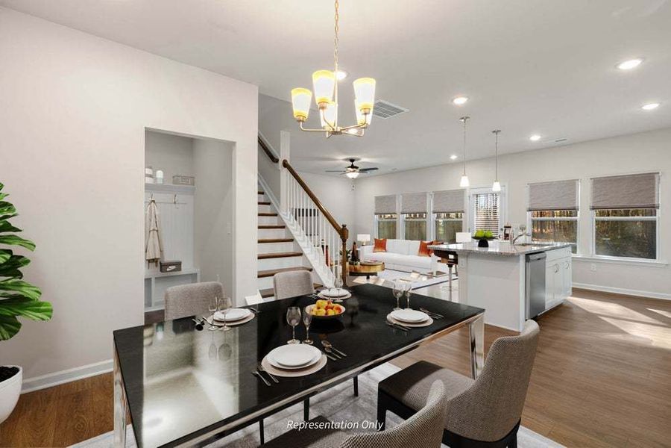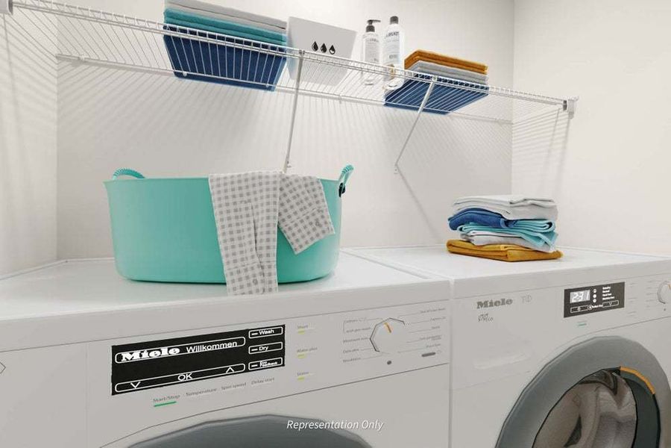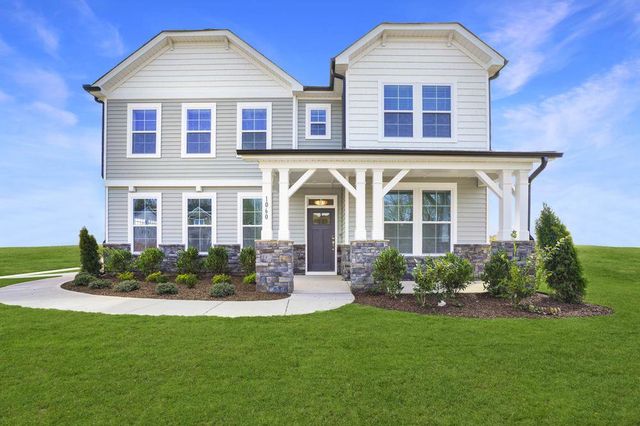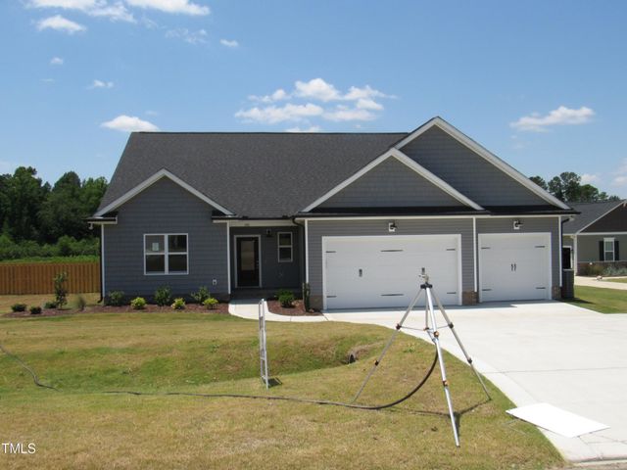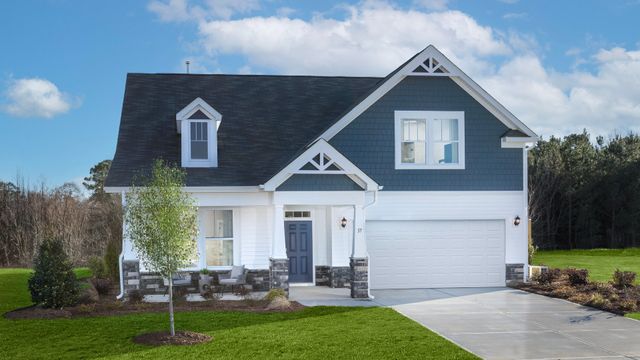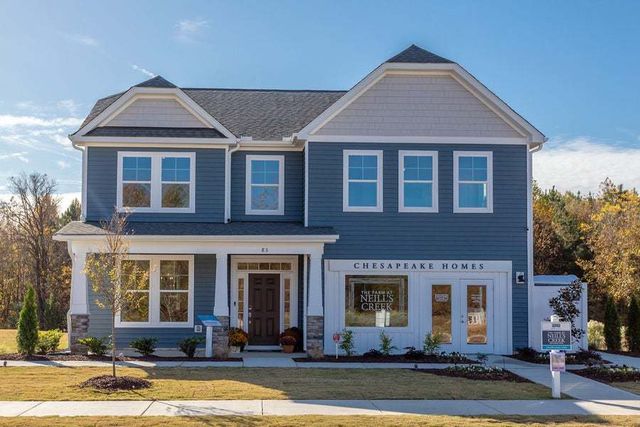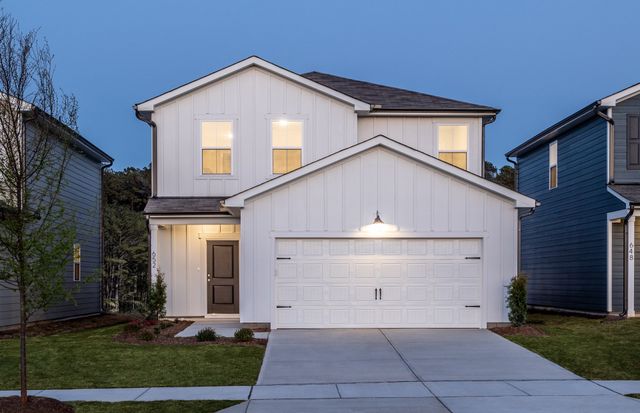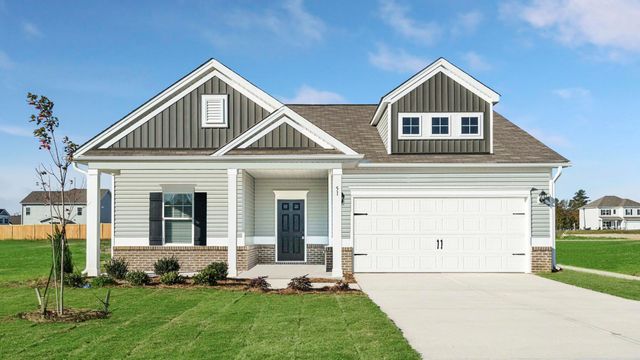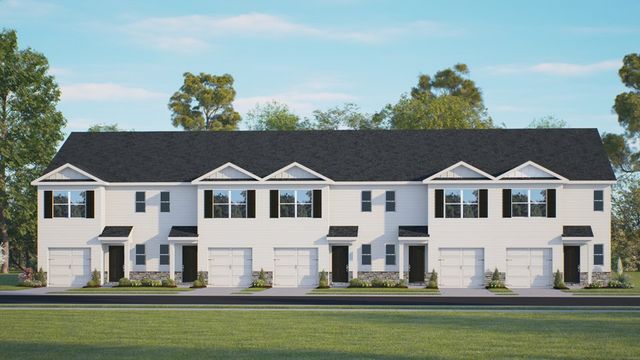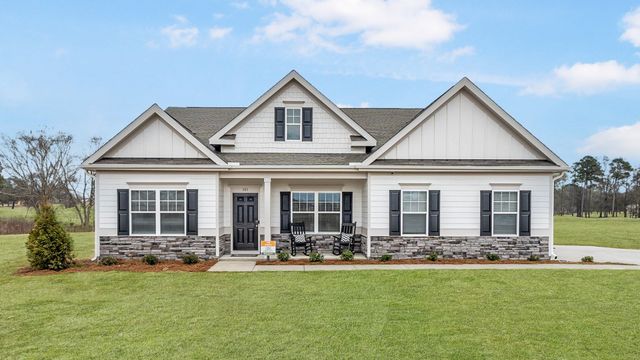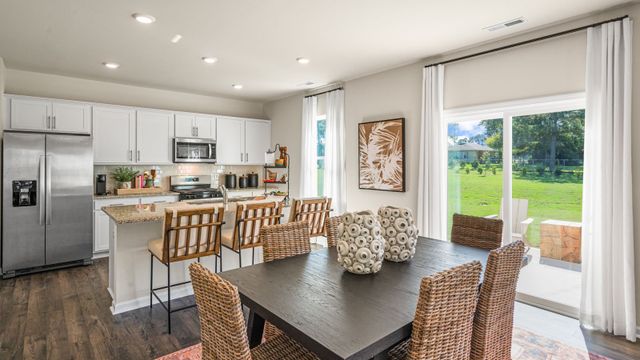Floor Plan
Lowered rates
from $354,700
The Brunswick, 21 Whistling Way, Lillington, NC 27546
4 bd · 2.5 ba · 2 stories · 1,830 sqft
Lowered rates
from $354,700
Home Highlights
Garage
Attached Garage
Walk-In Closet
Utility/Laundry Room
Dining Room
Family Room
Porch
Patio
Breakfast Area
Primary Bedroom Upstairs
Mudroom
Plan Description
Welcome to the Brunswick floor plan! This exquisite home offers a variety of elevation designs to suit your personal style. Choose between the Craftsman, English Country, French Country, or Traditional design to create the perfect aesthetic for your dream home.Spanning across 1,830 square feet, this spacious residence boasts four bedrooms, 2.5 baths, and a two-car garage. However, what truly sets this home apart is its built-in flexibility. With the option to incorporate New Home Inc's exclusive features, such as the Pocket Office, Messy Kitchen, Oversized Cafe, wrap around island for multi-side seating, and Smart Door Delivery Center, the Brunswick can be expanded to reach a total of 1,944 square feet. This customization allows you to tailor the home to your unique preferences and needs.As you reach the second floor, you'll discover a haven of comfort and luxury. The expansive layout encompasses three large guest rooms, ensuring ample space for family and friends. The centerpiece of the second floor is the oversized owner's suite, designed to provide a sanctuary of relaxation. Equipped with a double sink vanity featuring elegant quartz countertops, this bathroom exudes sophistication. The highlight of the owner's suite is the oversized Walk-In Shower, providing a spa-like experience within the comfort of your own home. Additionally, a massive walk-in closet offers abundant storage space for your wardrobe and personal belongings.The Brunswick is a stunning choice for those seeking a well-designed and customizable home. With its multiple elevation options, spacious bedrooms, and luxurious owner's suite, this home combines style and functionality seamlessly. Create the perfect place for you to enjoy the convenience and comfort this floor plan has to offer.
Plan Details
*Pricing and availability are subject to change.- Name:
- The Brunswick
- Garage spaces:
- 2
- Property status:
- Floor Plan
- Size:
- 1,830 sqft
- Stories:
- 2
- Beds:
- 4
- Baths:
- 2.5
Construction Details
- Builder Name:
- New Home Inc.
Home Features & Finishes
- Garage/Parking:
- GarageAttached Garage
- Interior Features:
- Walk-In Closet
- Laundry facilities:
- Utility/Laundry Room
- Property amenities:
- PatioPorch
- Rooms:
- MudroomDining RoomFamily RoomBreakfast AreaPrimary Bedroom Upstairs

Considering this home?
Our expert will guide your tour, in-person or virtual
Need more information?
Text or call (888) 486-2818
Heritage at Neill's Creek Community Details
Community Amenities
- Walking, Jogging, Hike Or Bike Trails
Neighborhood Details
Lillington, North Carolina
Harnett County 27546
Schools in Harnett County Schools
GreatSchools’ Summary Rating calculation is based on 4 of the school’s themed ratings, including test scores, student/academic progress, college readiness, and equity. This information should only be used as a reference. NewHomesMate is not affiliated with GreatSchools and does not endorse or guarantee this information. Please reach out to schools directly to verify all information and enrollment eligibility. Data provided by GreatSchools.org © 2024
Average Home Price in 27546
Getting Around
Air Quality
Taxes & HOA
- Tax Year:
- 2024
- HOA fee:
- $75/monthly
- HOA fee requirement:
- Mandatory






