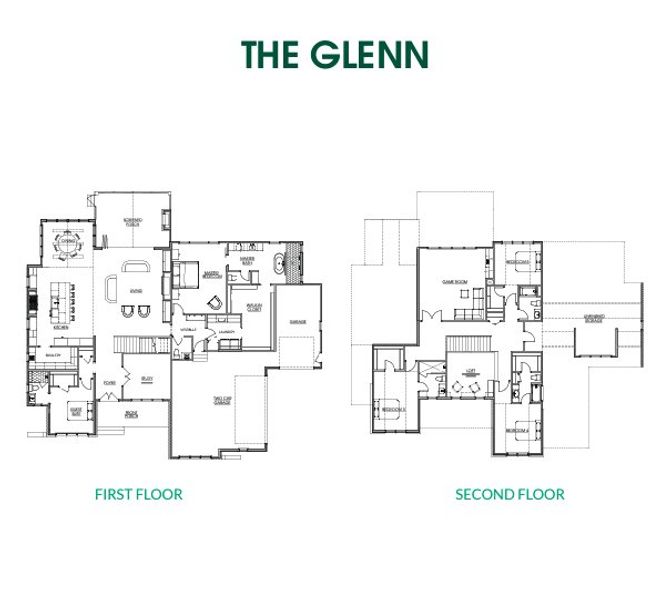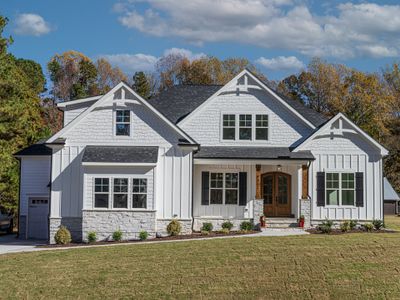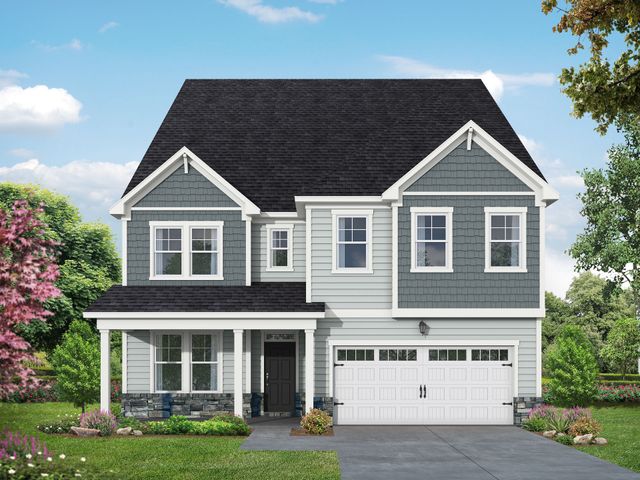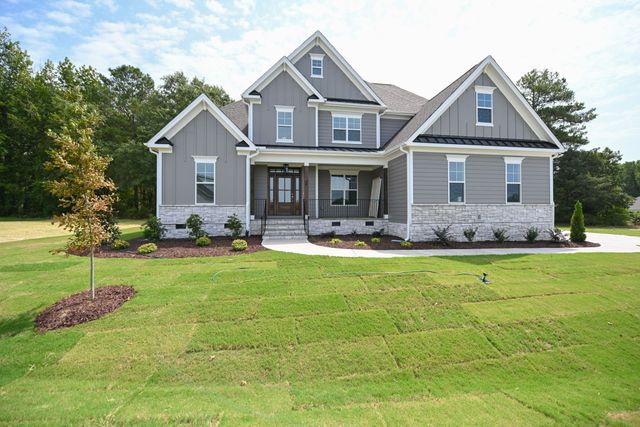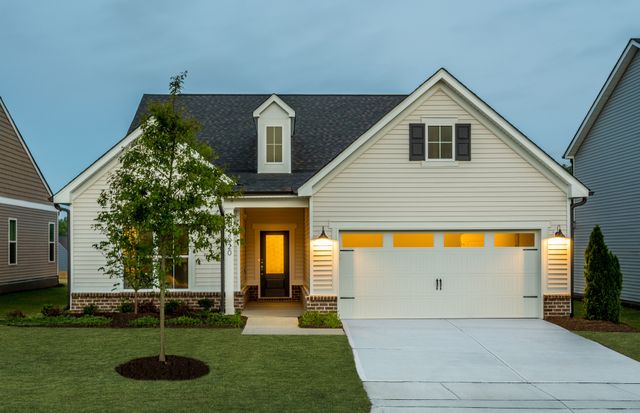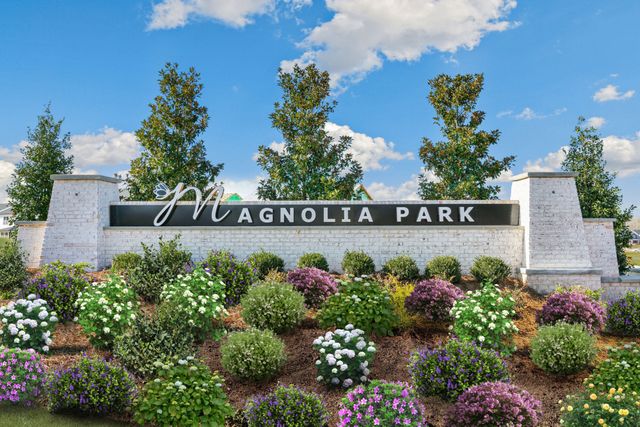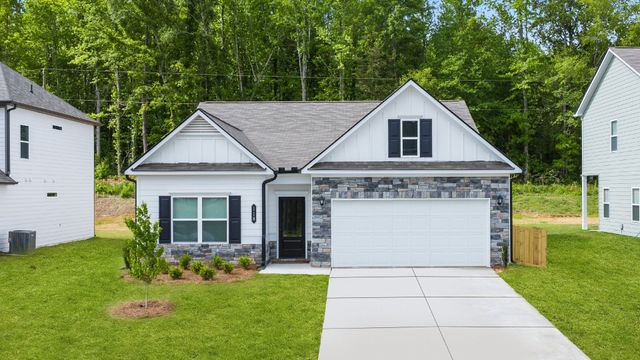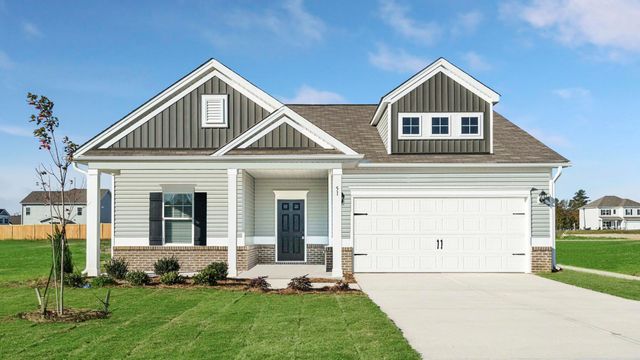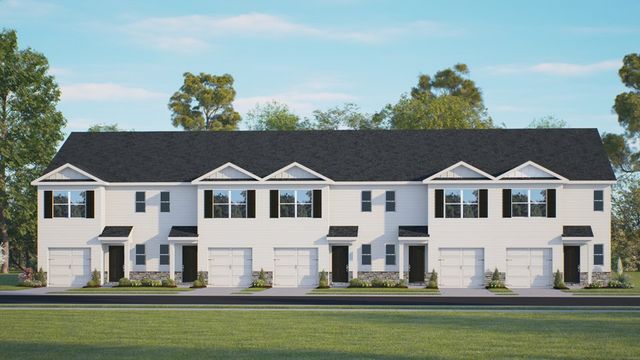Floor Plan
The Glenn, 5832 Carriage Farm Road, Raleigh, NC 27603
5 bd · 5.5 ba · 2 stories · 4,562 sqft
Home Highlights
Garage
Attached Garage
Walk-In Closet
Primary Bedroom Downstairs
Utility/Laundry Room
Dining Room
Family Room
Porch
Plan Description
The Glenn Floorplan offers 4562 square feet of luxurious living space, ideal for comfortable family living and entertaining. As you approach, the covered front porch welcomes you with a double door entry leading into a spacious foyer. To the right, the study provides a quiet retreat, while the guest suite to the left boasts a full bath for convenience.
The heart of the home is the expansive living area, featuring a cozy fireplace and built-ins, seamlessly flowing into the massive kitchen featuring an island that includes seating. Adjacent to the kitchen, the dining room offers space for family meals, while the scullery provides additional storage and prep space.
Entering from the garage, a vestibule with built-ins leads to a convenient first-floor laundry room and a half bath. The master bedroom retreat boasts a spacious master bath and a walk-in closet that connects to the laundry room for added convenience.
Upstairs, a loft area provides additional living space, accompanied by three bedrooms and a game room, each with access to a full bath. Ample unfinished storage space completes the upper level, offering flexibility for future use or expansion. With a three-car garage and thoughtfully designed living spaces, The Glenn Floorplan is perfect for modern family living.
Plan Details
*Pricing and availability are subject to change.- Name:
- The Glenn
- Garage spaces:
- 2
- Property status:
- Floor Plan
- Size:
- 4,562 sqft
- Stories:
- 2
- Beds:
- 5
- Baths:
- 5.5
Construction Details
- Builder Name:
- Ken Harvey Homes
Home Features & Finishes
- Garage/Parking:
- GarageAttached Garage
- Interior Features:
- Walk-In Closet
- Kitchen:
- Furnished Kitchen
- Laundry facilities:
- Utility/Laundry Room
- Property amenities:
- Porch
- Rooms:
- Dining RoomFamily RoomPrimary Bedroom Downstairs

Considering this home?
Our expert will guide your tour, in-person or virtual
Need more information?
Text or call (888) 486-2818
Carriage Farms Community Details
Community Amenities
- Walking, Jogging, Hike Or Bike Trails
Neighborhood Details
Raleigh, North Carolina
Wake County 27603
Schools in Wake County Schools
GreatSchools’ Summary Rating calculation is based on 4 of the school’s themed ratings, including test scores, student/academic progress, college readiness, and equity. This information should only be used as a reference. NewHomesMate is not affiliated with GreatSchools and does not endorse or guarantee this information. Please reach out to schools directly to verify all information and enrollment eligibility. Data provided by GreatSchools.org © 2024
Average Home Price in 27603
Getting Around
Air Quality
Noise Level
90
50Calm100
A Soundscore™ rating is a number between 50 (very loud) and 100 (very quiet) that tells you how loud a location is due to environmental noise.
Taxes & HOA
- HOA fee:
- N/A
