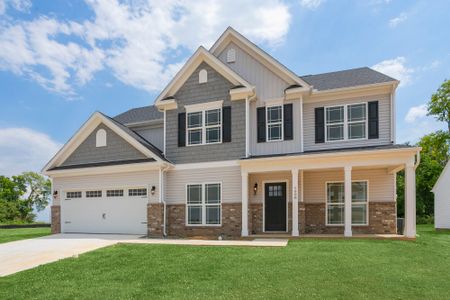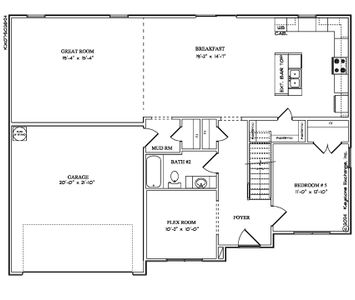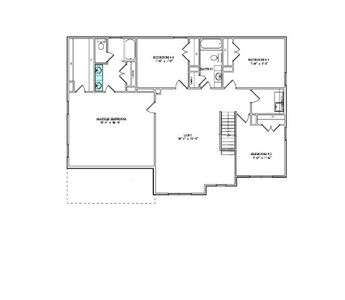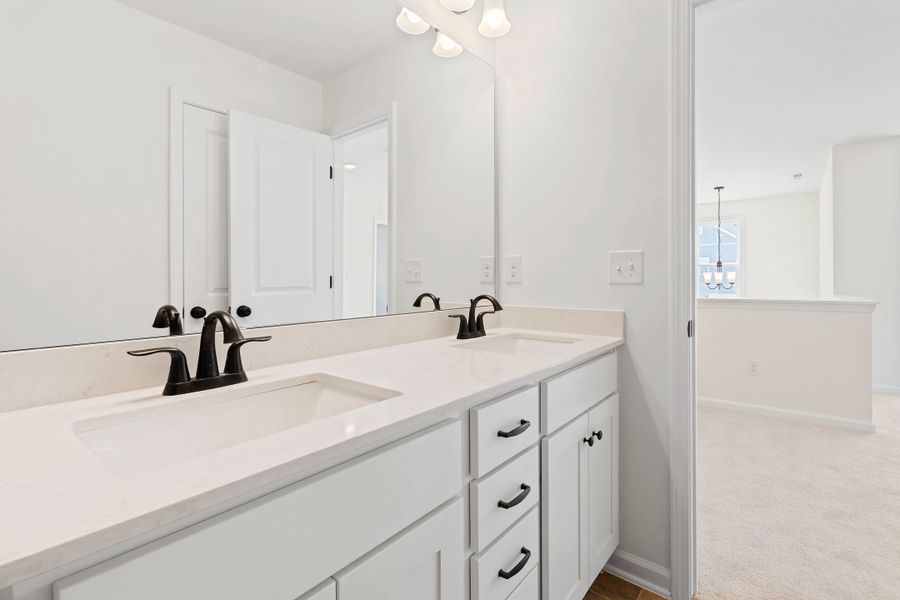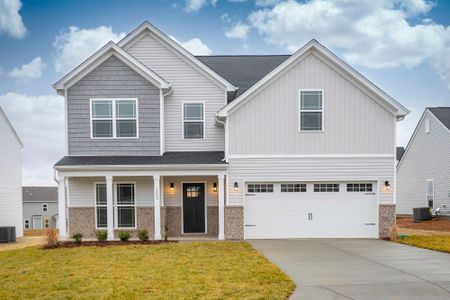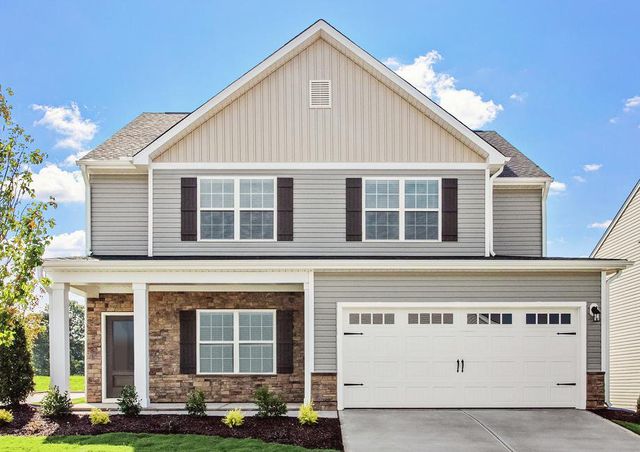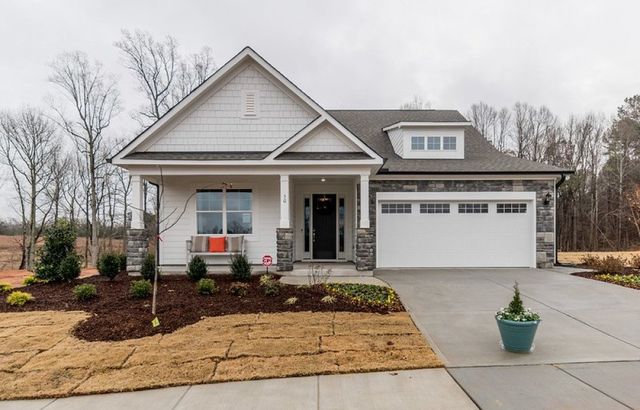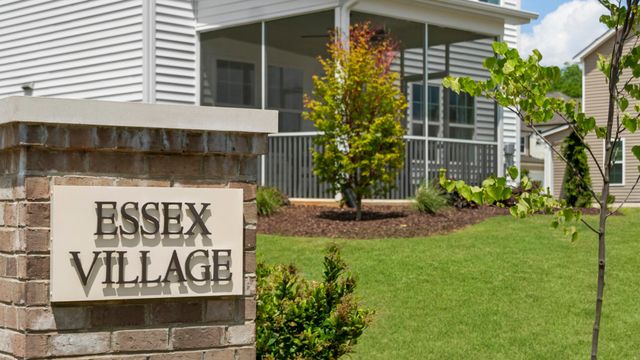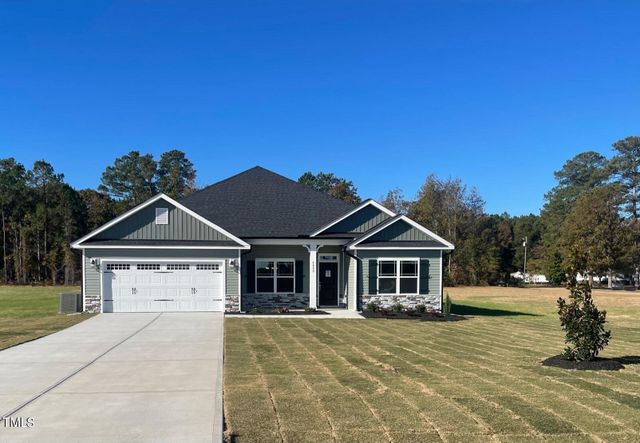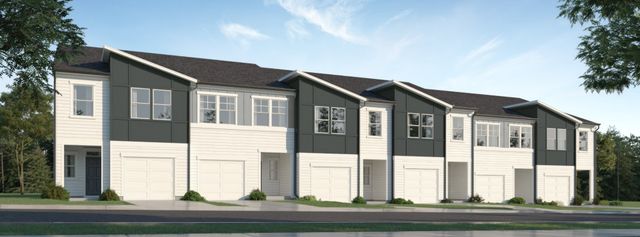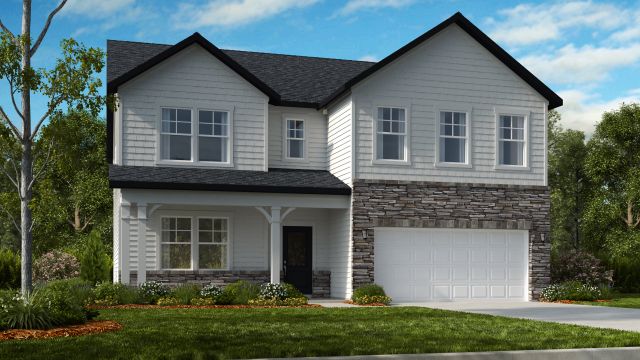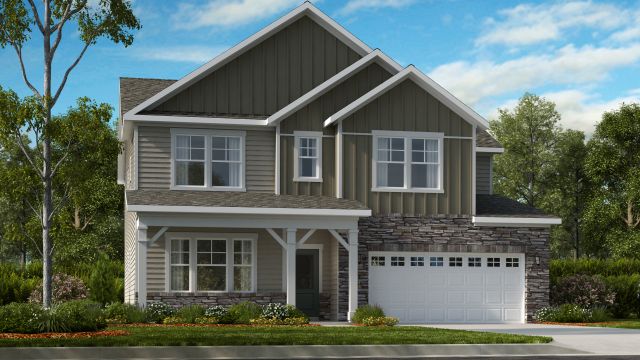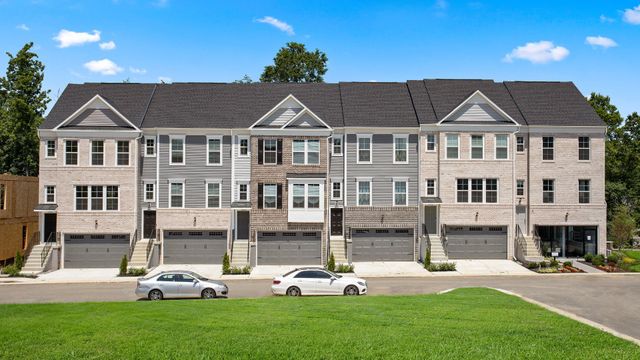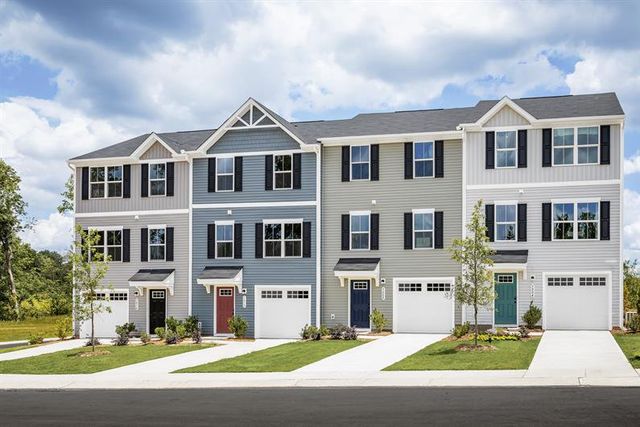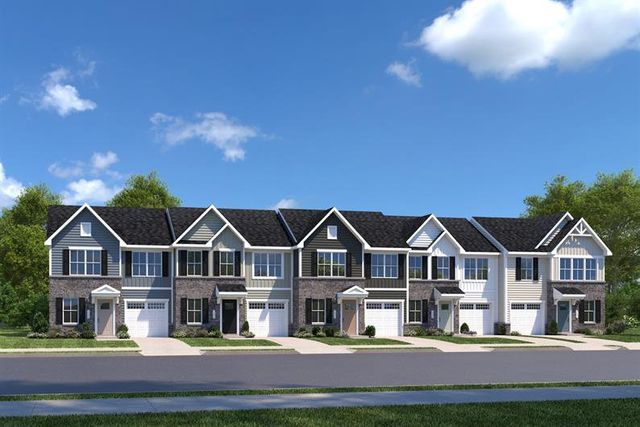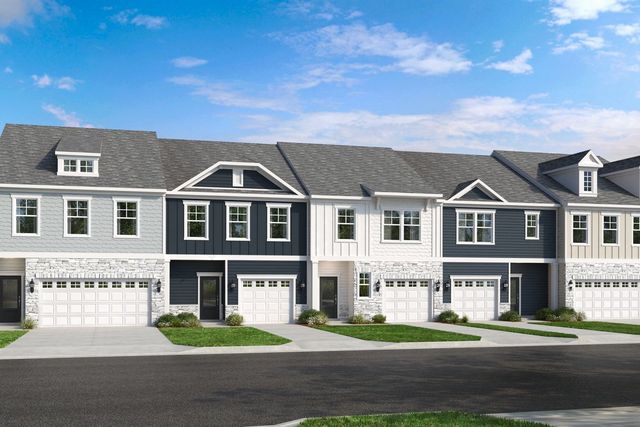Floor Plan
from $419,990
The Colebrooke, 20 Shore Pine Drive, Youngsville, NC 27596
5 bd · 3 ba · 2 stories · 2,974 sqft
from $419,990
Home Highlights
Garage
Attached Garage
Walk-In Closet
Primary Bedroom Downstairs
Utility/Laundry Room
Dining Room
Family Room
Porch
Patio
Office/Study
Energy Efficient
Loft
Sidewalks Available
Plan Description
The Colebrook house plan by West Homes is a spacious and versatile design, offering over 2,900 square feet of living space. This large home features five bedrooms and three bathrooms, providing ample room for families of all sizes. With multiple elevation options, the Colebrook allows for a personalized exterior style that suits your preferences. The heart of the home is the open-concept kitchen, which includes a large island perfect for both casual dining and meal preparation. Adjacent to the kitchen, a flex room on the first floor offers endless possibilities, whether you need a home office, playroom, or additional living space. Conveniently, one of the five bedrooms and a full bathroom are also located on the first floor, making it ideal for guests or multi-generational living. Upstairs, a spacious loft provides a perfect setting for a media room, play area, or additional family gathering space. The primary suite is a true retreat, boasting a generous walk-in closet and an expansive bathroom with dual vanities, a soaking tub, and a separate shower. The Colebrook plan is designed to accommodate modern family life with style and flexibility. Call today or visit www.westhomes.com.
Plan Details
*Pricing and availability are subject to change.- Name:
- The Colebrooke
- Garage spaces:
- 1
- Property status:
- Floor Plan
- Size:
- 2,974 sqft
- Stories:
- 2
- Beds:
- 5
- Baths:
- 3
Construction Details
- Builder Name:
- West Homes
Home Features & Finishes
- Garage/Parking:
- GarageAttached Garage
- Interior Features:
- Walk-In ClosetLoft
- Kitchen:
- Stainless Steel Appliances
- Laundry facilities:
- Utility/Laundry Room
- Property amenities:
- PatioPorch
- Rooms:
- Office/StudyDining RoomFamily RoomPrimary Bedroom Downstairs

Considering this home?
Our expert will guide your tour, in-person or virtual
Need more information?
Text or call (888) 486-2818
Oak Park Community Details
Community Amenities
- Dining Nearby
- Energy Efficient
- Community Pond
- Sidewalks Available
- Walking, Jogging, Hike Or Bike Trails
- Amphitheater
- Recreation Center
- Shopping Nearby
Neighborhood Details
Youngsville, North Carolina
Franklin County 27596
Schools in Franklin County Schools
GreatSchools’ Summary Rating calculation is based on 4 of the school’s themed ratings, including test scores, student/academic progress, college readiness, and equity. This information should only be used as a reference. NewHomesMate is not affiliated with GreatSchools and does not endorse or guarantee this information. Please reach out to schools directly to verify all information and enrollment eligibility. Data provided by GreatSchools.org © 2024
Average Home Price in 27596
Getting Around
Air Quality
Taxes & HOA
- Tax Year:
- 2024
- Tax Rate:
- 1.25%
- HOA fee:
- $180/monthly
- HOA fee requirement:
- Mandatory

