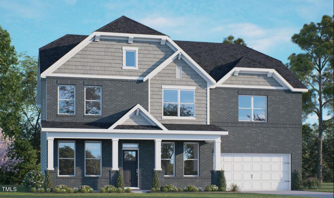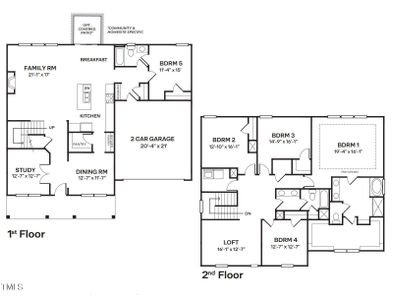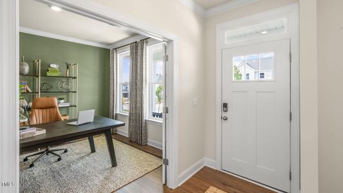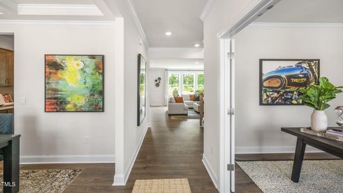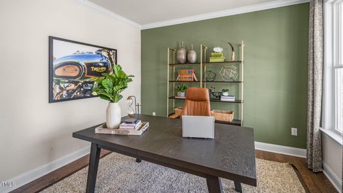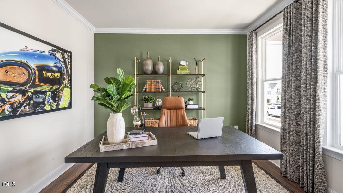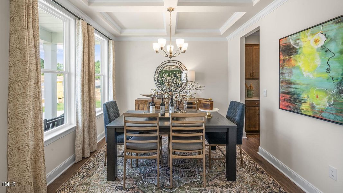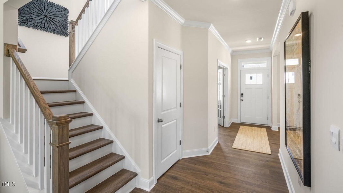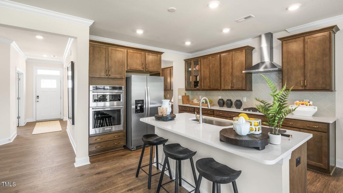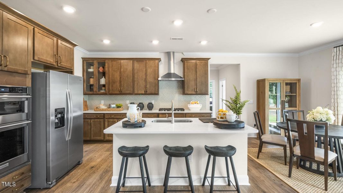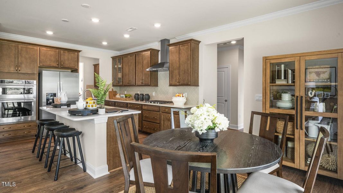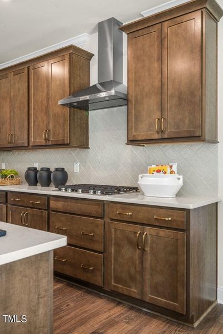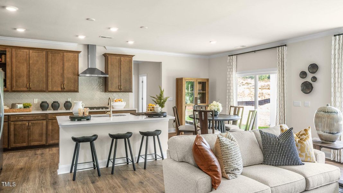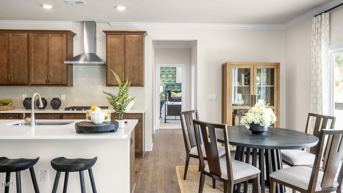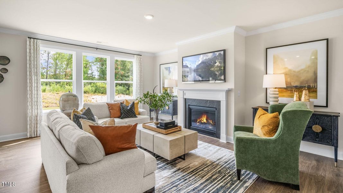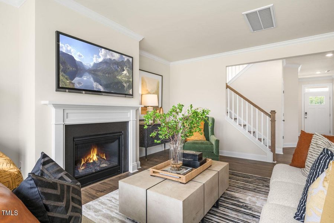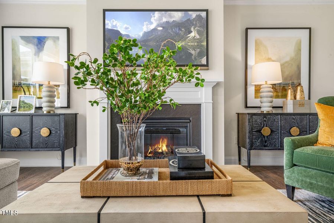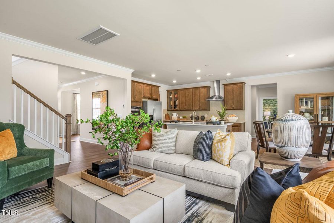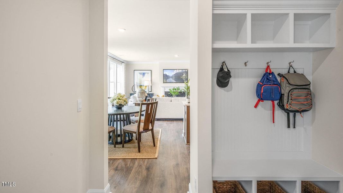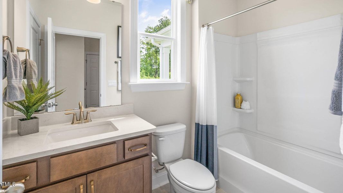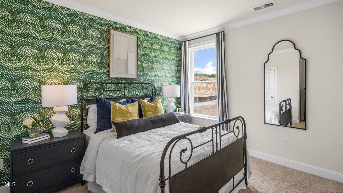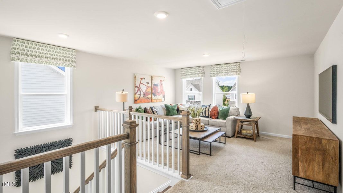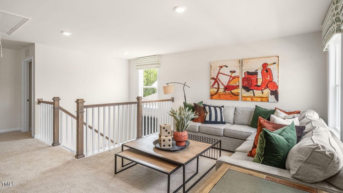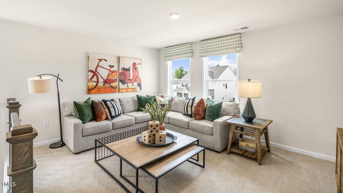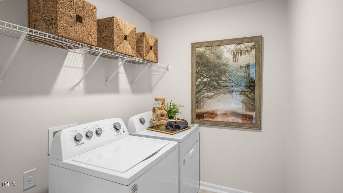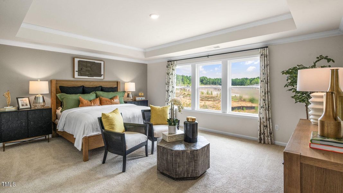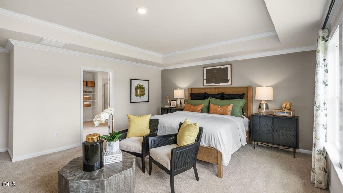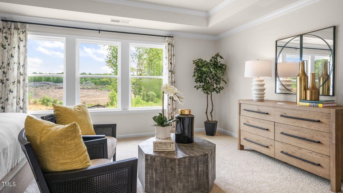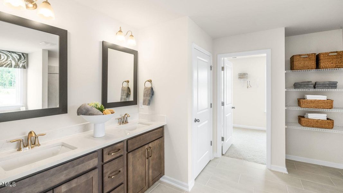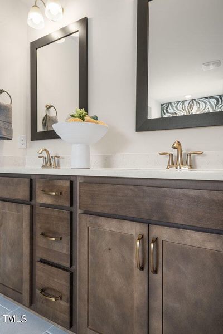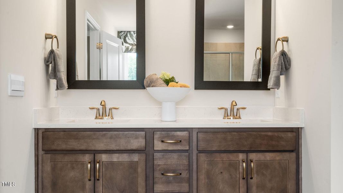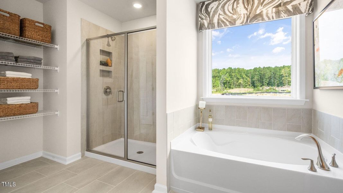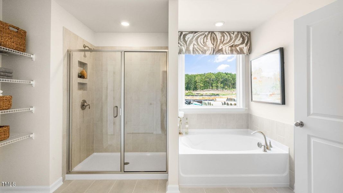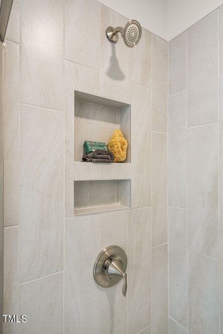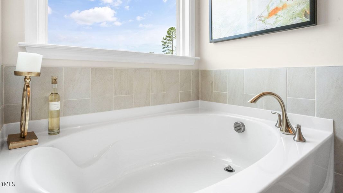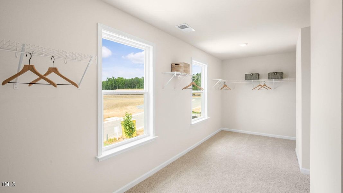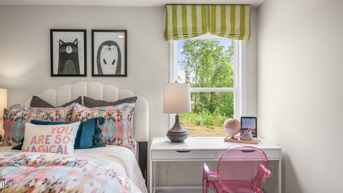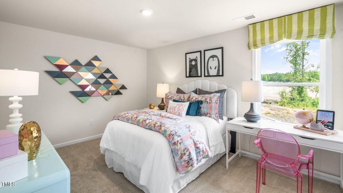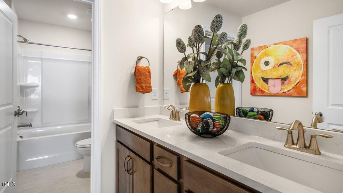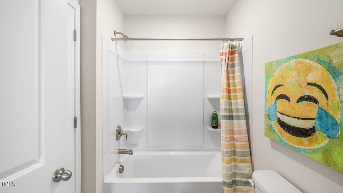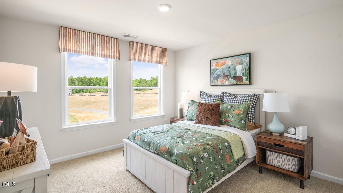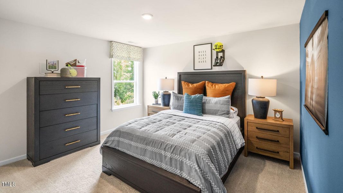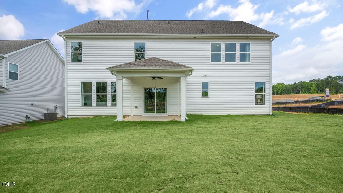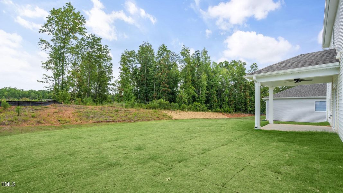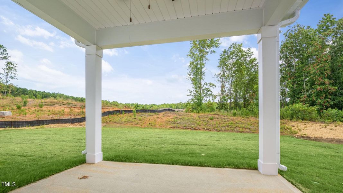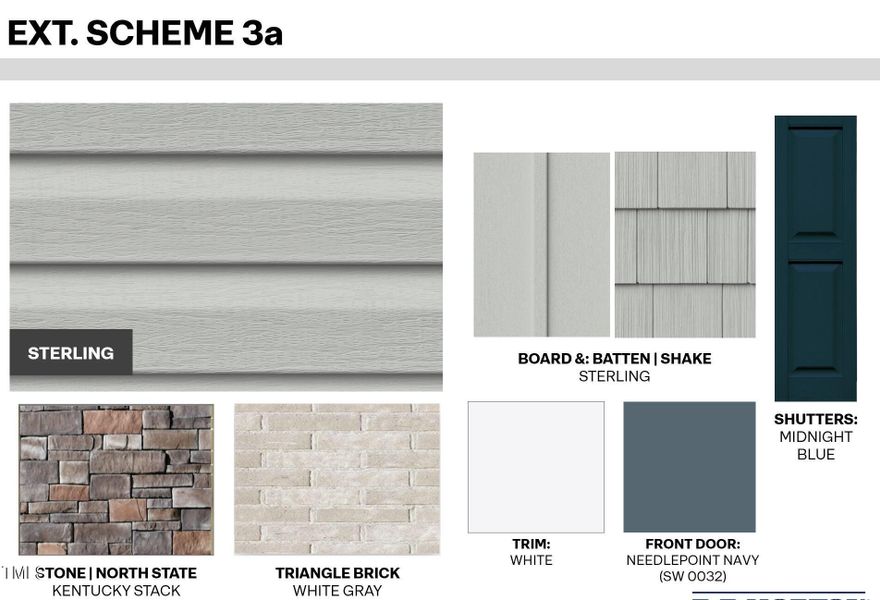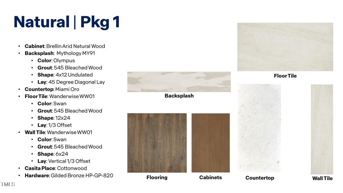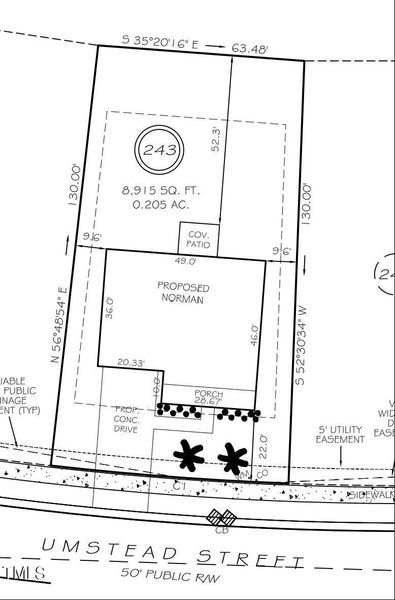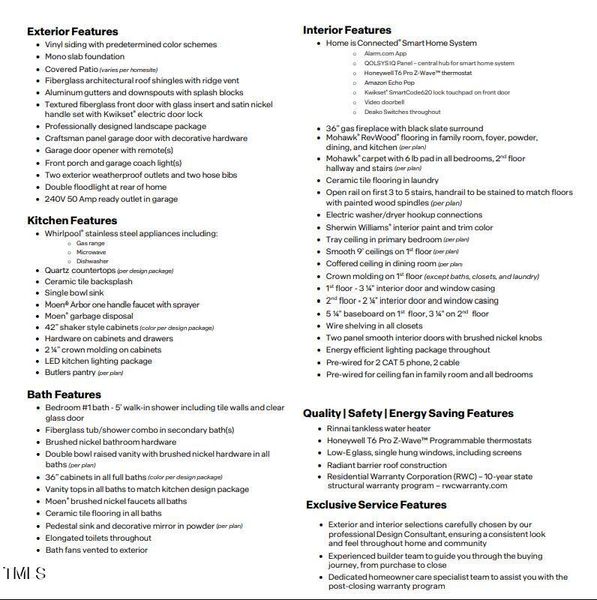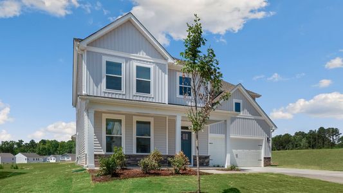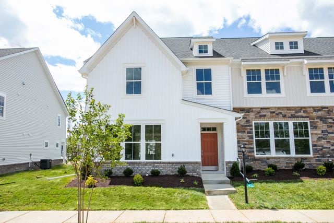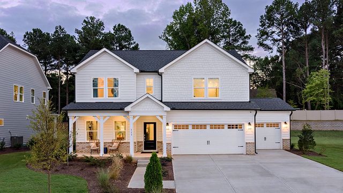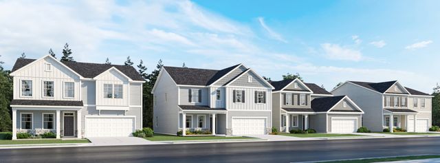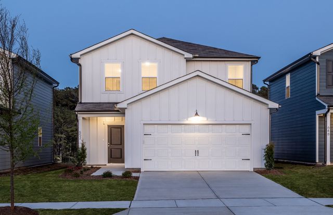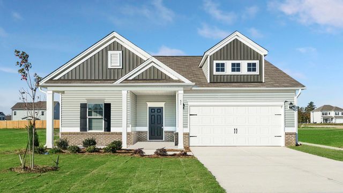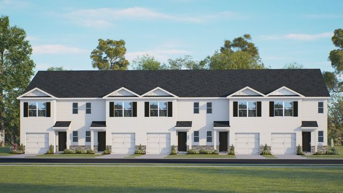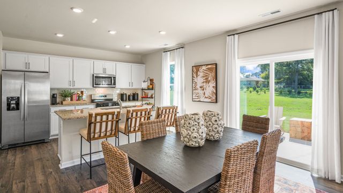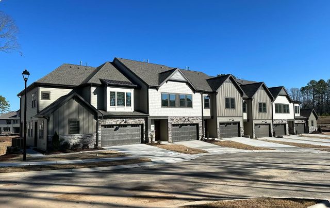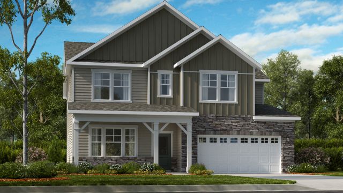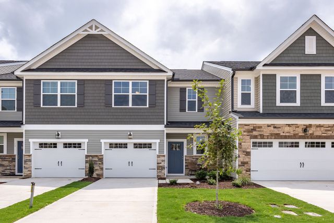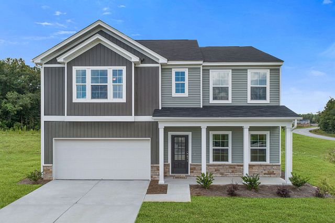Pending/Under Contract
$500,000
253 Umstead Street, Sanford, NC 27330
Norman Plan
5 bd · 3 ba · 2 stories · 3,262 sqft
$500,000
Home Highlights
Garage
Attached Garage
Walk-In Closet
Utility/Laundry Room
Patio
Carpet Flooring
Dishwasher
Microwave Oven
Disposal
Fireplace
Vinyl Flooring
Water Heater
Washer
Community Pool
Playground
Home Description
Welcome to the elegant Norman floorplan! This stunning 2-story home offers a spacious 3262 square ft. of living space. With 5 bedrooms and 3 bathrooms, there's room for the whole family. As you step inside, the open concept kitchen is a chef's dream - featuring high-end appliances, ample storage, and a convenient butler's pantry. The adjacent breakfast nook is perfect for casual meals or morning coffee. The main level boasts a versatile formal dining room across from the cozy study - ideal for hosting dinner parties or working from home. The bedroom on the first floor provides flexibility - use it as a guest room or home office. Upstairs, the extra large walk-in closet in the primary bedroom is a true luxury. The remaining 4 bedrooms offer ample space for family members or guests. Step outside to the covered patio and enjoy the fresh air. Galvins Ridge is located in the booming Sanford, NC! This thoughtfully designed master-planned community will feature a wide array of gathering spaces throughout the community to stay connected with neighbors and the outdoors! Planned amenities include a pool, clubhouse, outdoor courts, miles of walking trails, dog parks, fishing pond, and more! It is conveniently located off HWY 1 within 10 minutes, 15 minutes to HWY 540 and of major area employers such as Central Carolina Enterprise Park, Triangle Innovation Point, Pfizer, Caterpillar, Astella, and Vinfast. Our community is 30 minutes to Downtown Raleigh, 35 minutes from Research Triangle Park, and 45 minutes to Fort Liberty. One-year builder's warranty and 10-year structural warranty. Your new home also includes our smart home technology package! The Smart Home is equipped with technology that includes the following: Wave programmable thermostat, Z-Wave door lock, a Z-Wave wireless switch, a touchscreen Smart Home control panel, an automation platform from Alarm.; video doorbell; Amz pop. Come see your new home today! *Photos are representatives
Home Details
*Pricing and availability are subject to change.- Garage spaces:
- 2
- Property status:
- Pending/Under Contract
- Lot size (acres):
- 0.21
- Size:
- 3,262 sqft
- Stories:
- 2
- Beds:
- 5
- Baths:
- 3
Construction Details
- Builder Name:
- D.R. Horton
- Year Built:
- 2024
- Roof:
- Shingle Roofing
Home Features & Finishes
- Construction Materials:
- Brick
- Flooring:
- Vinyl FlooringCarpet Flooring
- Garage/Parking:
- GarageAttached GarageCar Charging Stations
- Home amenities:
- Green Construction
- Interior Features:
- Walk-In ClosetPantry
- Kitchen:
- DishwasherMicrowave OvenDisposalGas CooktopGas OvenKitchen Range
- Laundry facilities:
- WasherUtility/Laundry Room
- Property amenities:
- PatioFireplaceSmart Home System

Considering this home?
Our expert will guide your tour, in-person or virtual
Need more information?
Text or call (888) 486-2818
Utility Information
- Heating:
- Zoned Heating, Water Heater
The Manors at Galvins Ridge Community Details
Community Amenities
- Dining Nearby
- Playground
- Club House
- Community Pool
- Park Nearby
- Fishing Pond
- Sidewalks Available
- Tot Lot
- Walking, Jogging, Hike Or Bike Trails
- Gathering Space
- Recreational Facilities
- Entertainment
- Shopping Nearby
Neighborhood Details
Sanford, North Carolina
Lee County 27330
Schools in Lee County Schools
GreatSchools’ Summary Rating calculation is based on 4 of the school’s themed ratings, including test scores, student/academic progress, college readiness, and equity. This information should only be used as a reference. NewHomesMate is not affiliated with GreatSchools and does not endorse or guarantee this information. Please reach out to schools directly to verify all information and enrollment eligibility. Data provided by GreatSchools.org © 2024
Average Home Price in 27330
Getting Around
Air Quality
Taxes & HOA
- HOA fee:
- $195/quarterly
- HOA fee requirement:
- Mandatory
- HOA fee includes:
- Maintenance Grounds
Estimated Monthly Payment
Recently Added Communities in this Area
Nearby Communities in Sanford
New Homes in Nearby Cities
More New Homes in Sanford, NC
Listed by Ryan Joseph Silverman, +19196164710
D.R. Horton, Inc., MLS 10047605
D.R. Horton, Inc., MLS 10047605
Some IDX listings have been excluded from this IDX display. Brokers make an effort to deliver accurate information, but buyers should independently verify any information on which they will rely in a transaction. The listing broker shall not be responsible for any typographical errors, misinformation, or misprints, and they shall be held totally harmless from any damages arising from reliance upon this data. This data is provided exclusively for consumers’ personal, non-commercial use. Listings marked with an icon are provided courtesy of the Triangle MLS, Inc. of North Carolina, Internet Data Exchange Database. Closed (sold) listings may have been listed and/or sold by a real estate firm other than the firm(s) featured on this website. Closed data is not available until the sale of the property is recorded in the MLS. Home sale data is not an appraisal, CMA, competitive or comparative market analysis, or home valuation of any property. Copyright 2021 Triangle MLS, Inc. of North Carolina. All rights reserved.
Read MoreLast checked Nov 22, 5:00 am
