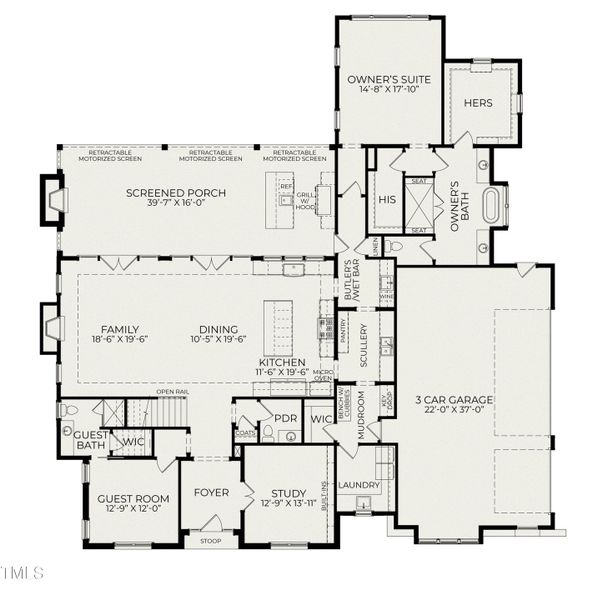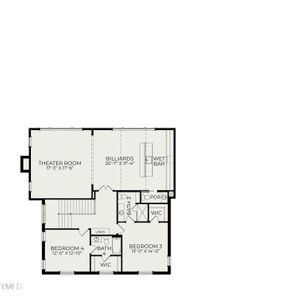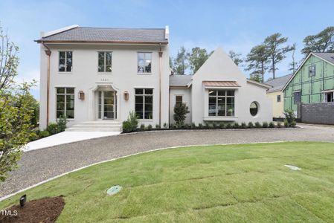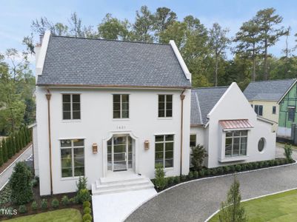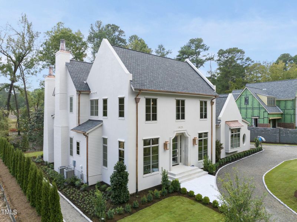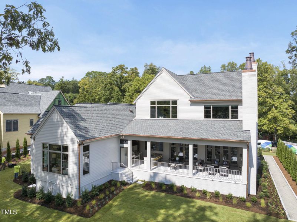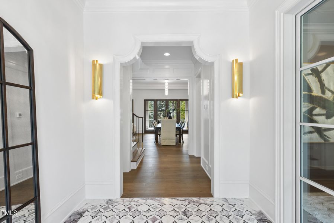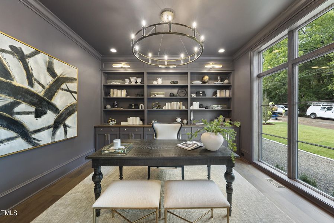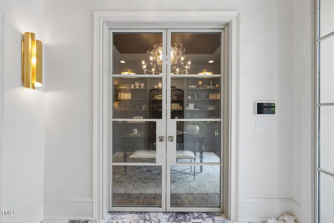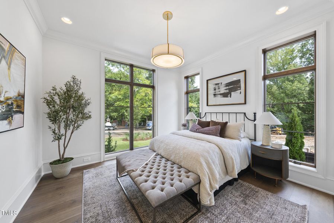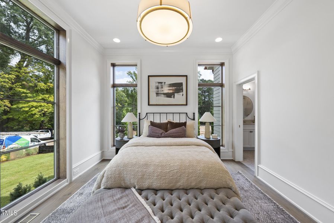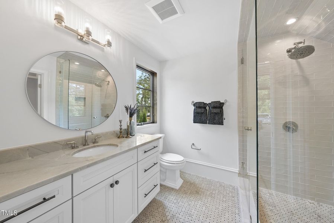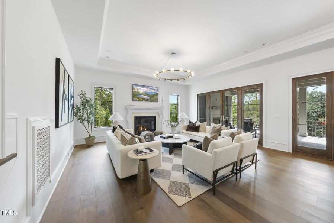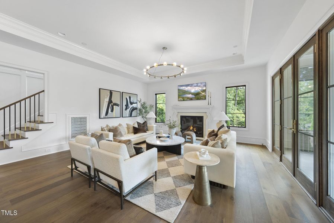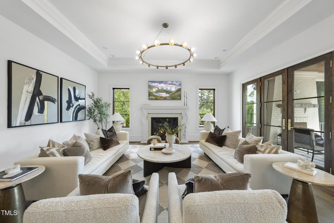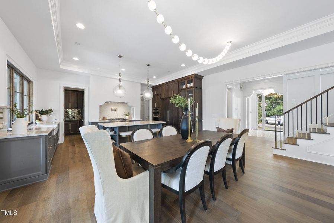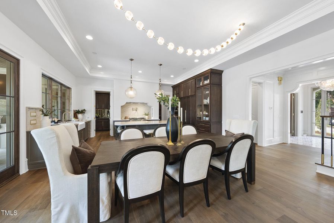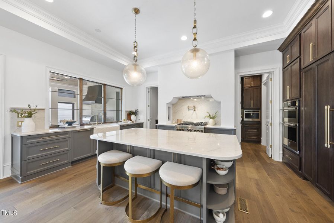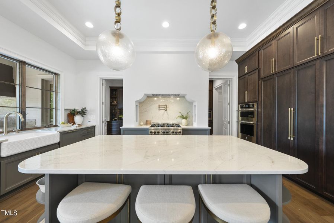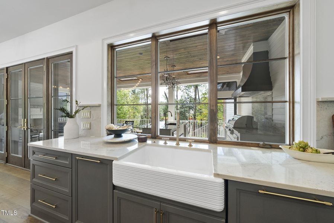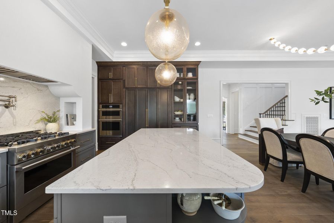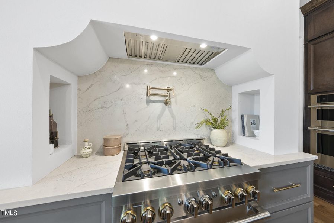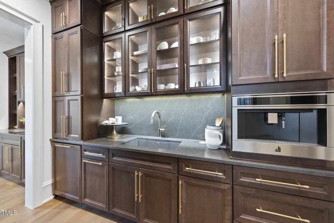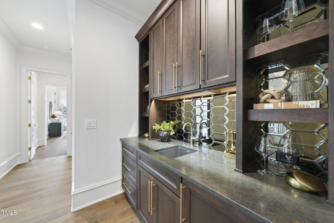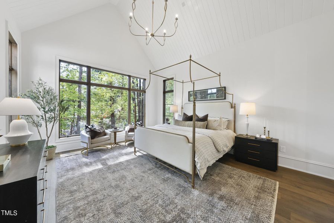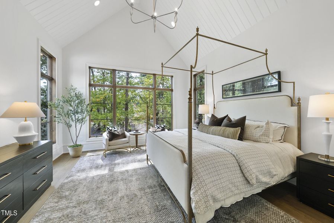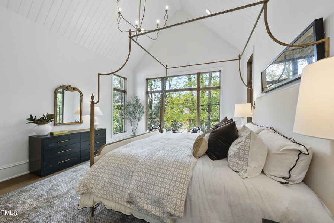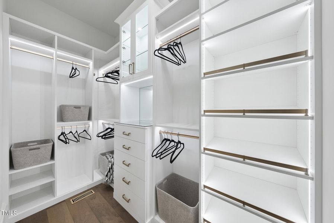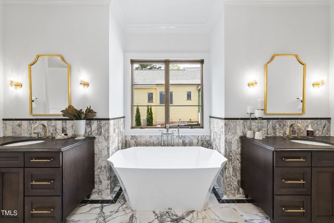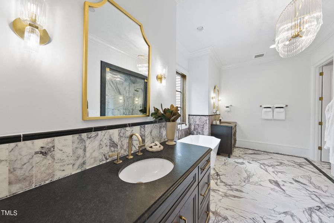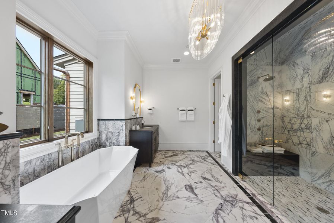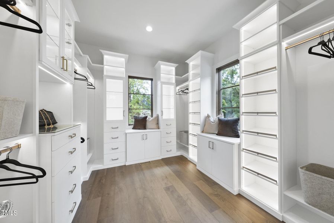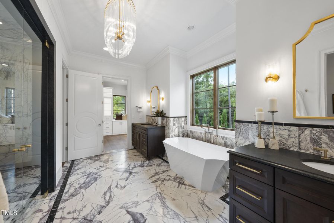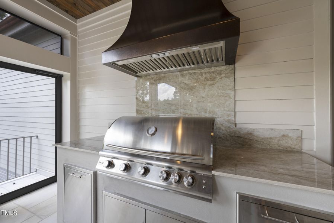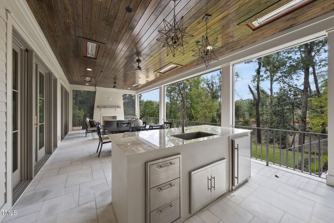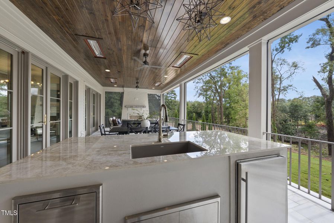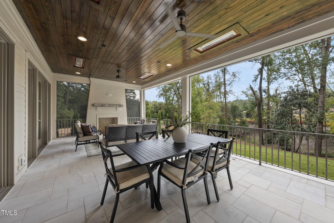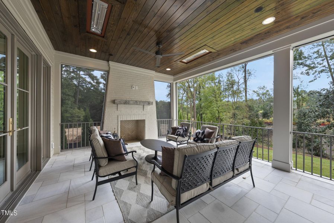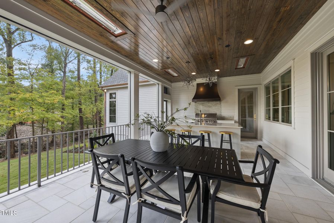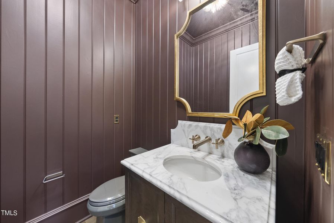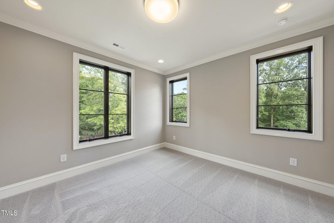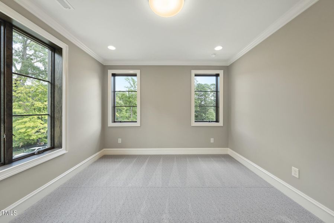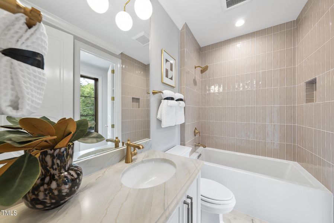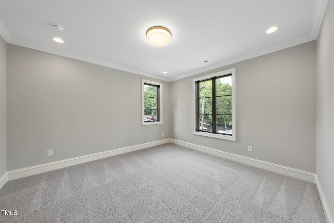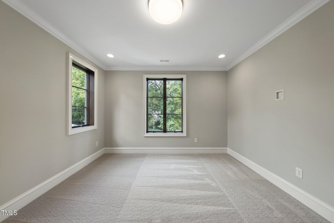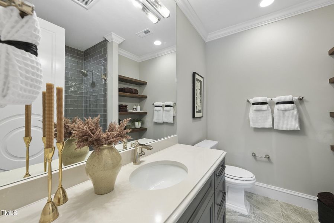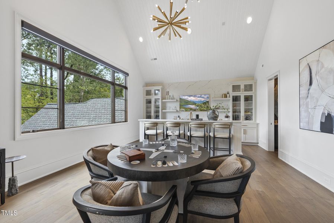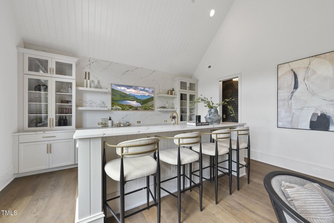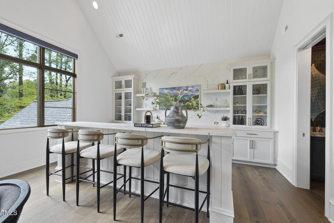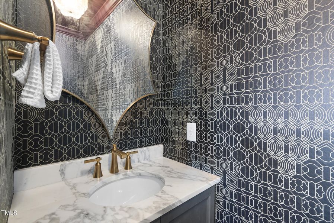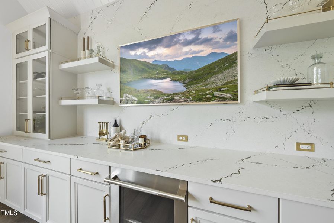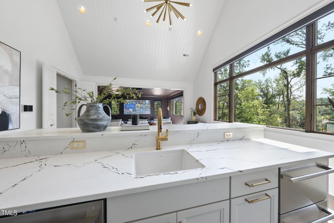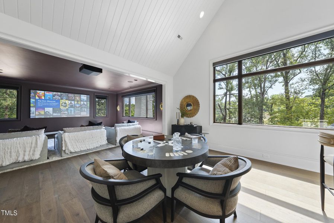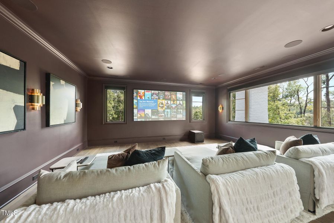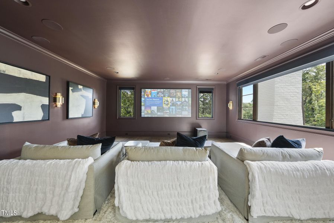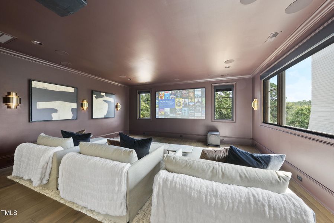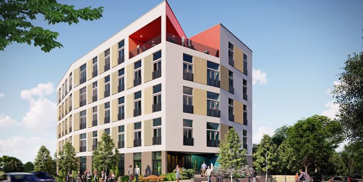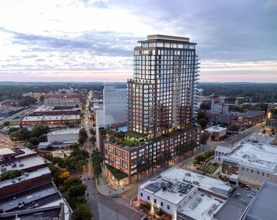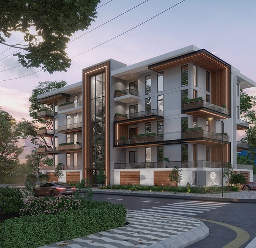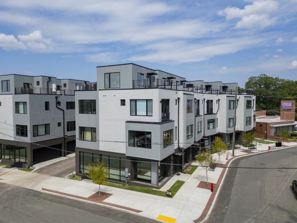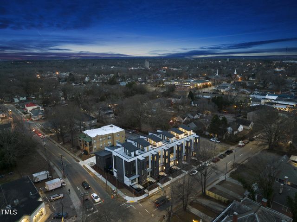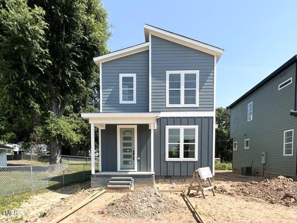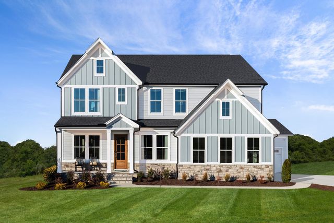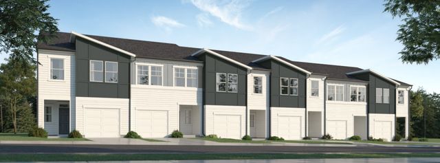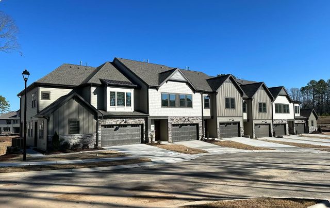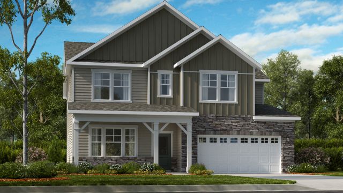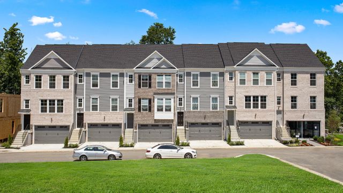Pending/Under Contract
$2,850,000
1421 Bivins Street Street, Durham, NC 27707
Grandeur Plan
4 bd · 5 ba · 2 stories · 4,241 sqft
$2,850,000
Home Highlights
Garage
Attached Garage
Walk-In Closet
Utility/Laundry Room
Carpet Flooring
Central Air
Dishwasher
Microwave Oven
Tile Flooring
Home Description
Introducing ''The Grandeur'' a 2024 Parade of Homes entry by local, custom builder Homes by Dickerson. Nestled within Durham's prestigious Forest Hills National Historic District and inspired by the iconic Mary Duke Biddle Estate, this high-performance home offers unparalleled luxury and comfort. The main level boasts a primary suite with vaulted ceilings, a guest suite, and a study. The custom kitchen is complete with a butler's pantry/wet bar, and scullery. The expansive screened porch includes an outdoor kitchen, fireplace, and built-in heaters. Upstairs, you'll find two en-suite guest bedrooms and a spacious media and billiards room. ''The Grandeur'' embodies sophistication through its meticulously crafted design. Featuring distinctive ''swoop'' arch motifs, neutral color palettes enhanced with brass accents, and unique materials like Lilac marble, this home harmonizes aesthetics with functionality, creating a seamless blend of classic elegance and modern livability.
Home Details
*Pricing and availability are subject to change.- Garage spaces:
- 3
- Property status:
- Pending/Under Contract
- Neighborhood:
- Forest Hills
- Lot size (acres):
- 0.46
- Size:
- 4,241 sqft
- Stories:
- 2
- Beds:
- 4
- Baths:
- 5
Construction Details
- Builder Name:
- Homes by Dickerson
- Year Built:
- 2024
- Roof:
- Shingle Roofing
Home Features & Finishes
- Construction Materials:
- Stucco
- Cooling:
- Ceiling Fan(s)Central Air
- Flooring:
- Marble FlooringCarpet FlooringTile Flooring
- Garage/Parking:
- GarageAttached Garage
- Home amenities:
- Green Construction
- Interior Features:
- Ceiling-VaultedWalk-In ClosetPantryWet Bar
- Kitchen:
- DishwasherMicrowave OvenGas CooktopGas OvenKitchen Range
- Laundry facilities:
- Utility/Laundry Room
- Property amenities:
- Bar

Considering this home?
Our expert will guide your tour, in-person or virtual
Need more information?
Text or call (888) 486-2818
Utility Information
- Heating:
- Zoned Heating, Central Heating
Neighborhood Details
Forest Hills Neighborhood in Durham, North Carolina
Durham County 27707
Schools in Durham Public Schools
GreatSchools’ Summary Rating calculation is based on 4 of the school’s themed ratings, including test scores, student/academic progress, college readiness, and equity. This information should only be used as a reference. NewHomesMate is not affiliated with GreatSchools and does not endorse or guarantee this information. Please reach out to schools directly to verify all information and enrollment eligibility. Data provided by GreatSchools.org © 2024
Average Home Price in Forest Hills Neighborhood
Getting Around
5 nearby routes:
5 bus, 0 rail, 0 other
Air Quality
Taxes & HOA
- HOA fee:
- N/A
Estimated Monthly Payment
Recently Added Communities in this Area
Nearby Communities in Durham
New Homes in Nearby Cities
More New Homes in Durham, NC
Listed by Ali Winslow, +19192709194
Homes by Dickerson Real Estate, MLS 10047714
Homes by Dickerson Real Estate, MLS 10047714
Some IDX listings have been excluded from this IDX display. Brokers make an effort to deliver accurate information, but buyers should independently verify any information on which they will rely in a transaction. The listing broker shall not be responsible for any typographical errors, misinformation, or misprints, and they shall be held totally harmless from any damages arising from reliance upon this data. This data is provided exclusively for consumers’ personal, non-commercial use. Listings marked with an icon are provided courtesy of the Triangle MLS, Inc. of North Carolina, Internet Data Exchange Database. Closed (sold) listings may have been listed and/or sold by a real estate firm other than the firm(s) featured on this website. Closed data is not available until the sale of the property is recorded in the MLS. Home sale data is not an appraisal, CMA, competitive or comparative market analysis, or home valuation of any property. Copyright 2021 Triangle MLS, Inc. of North Carolina. All rights reserved.
Read MoreLast checked Nov 22, 5:00 am
