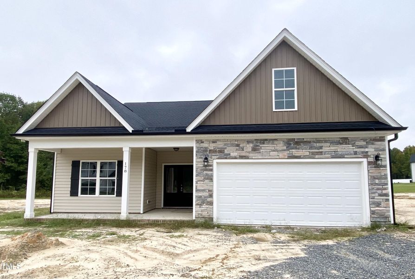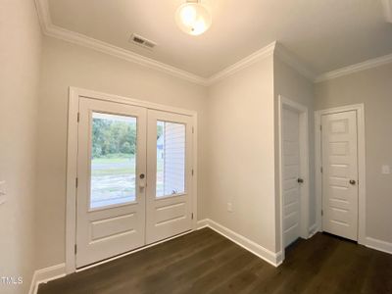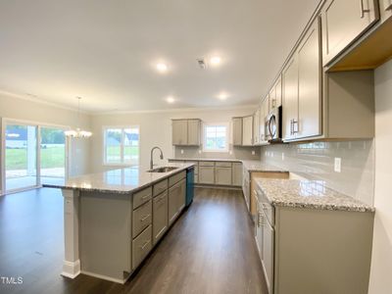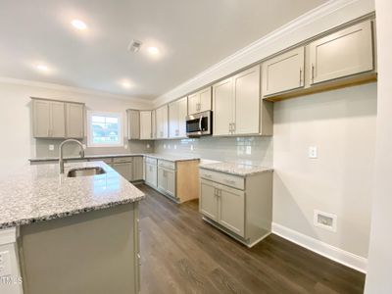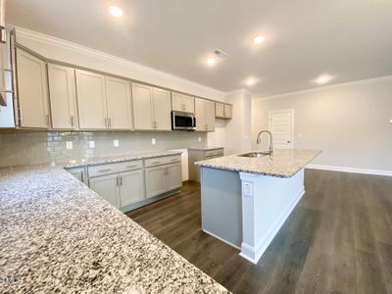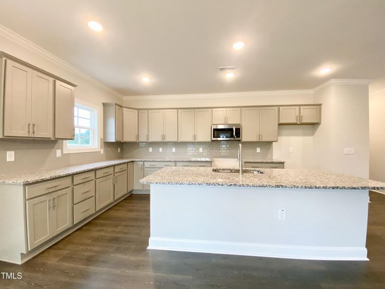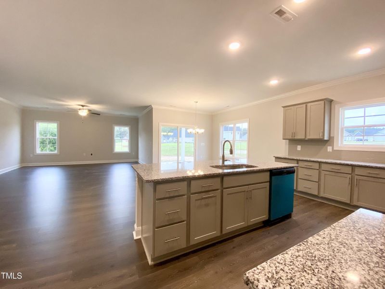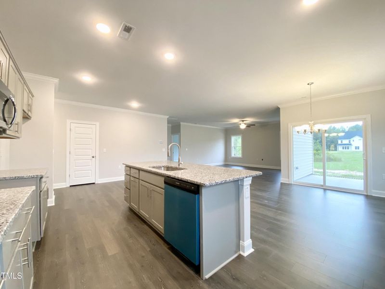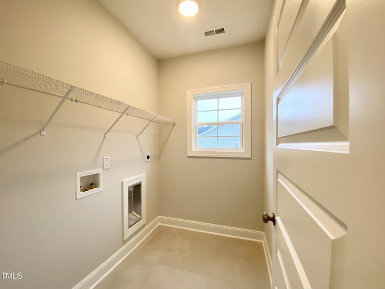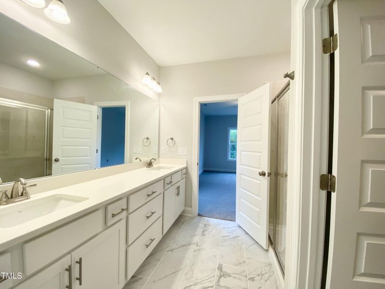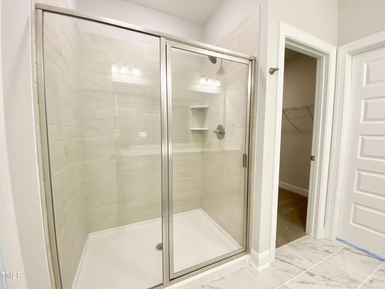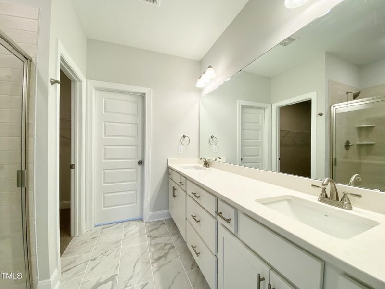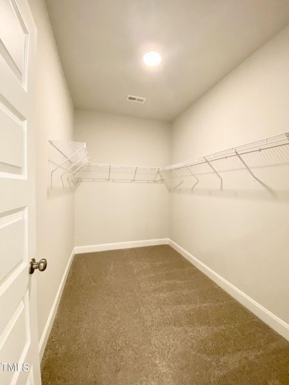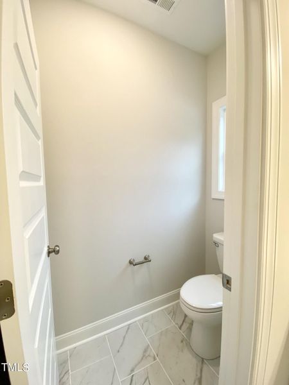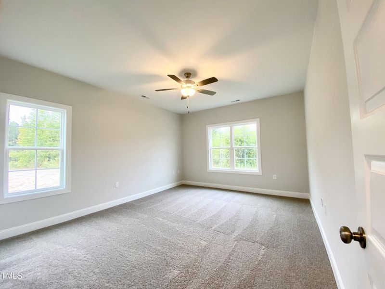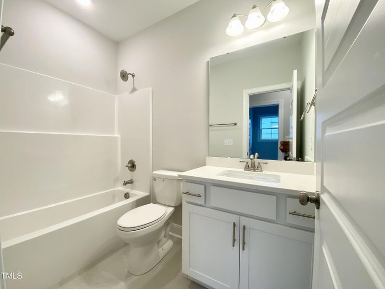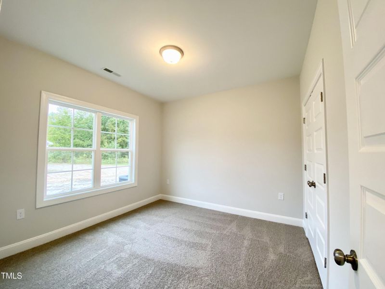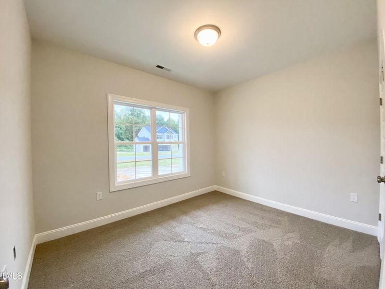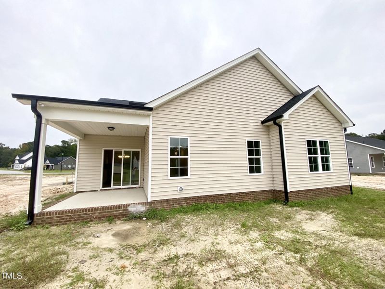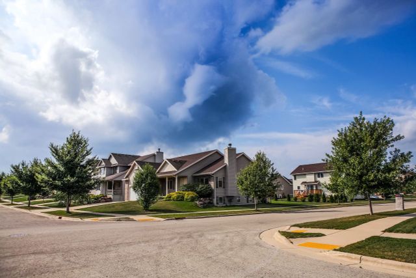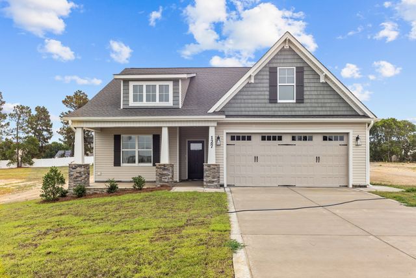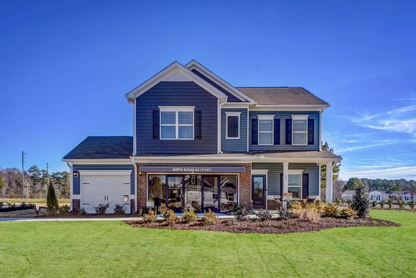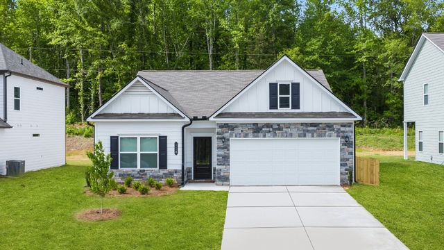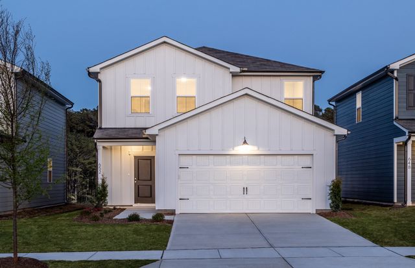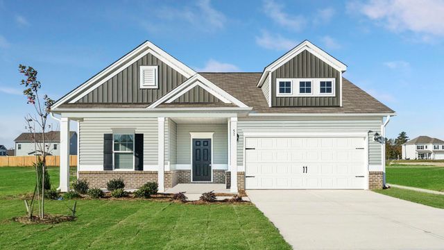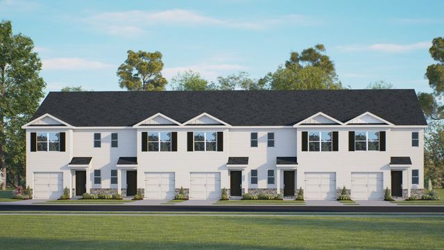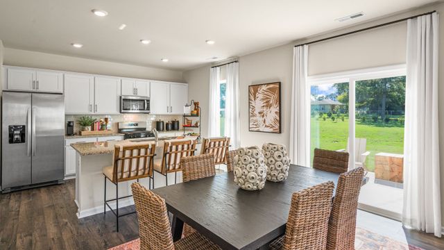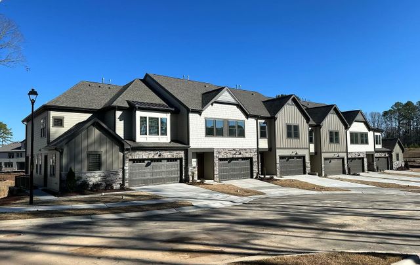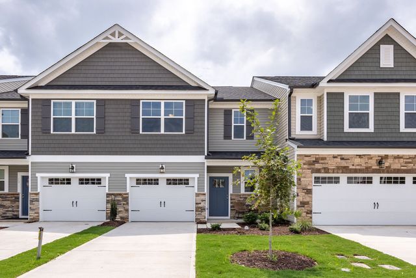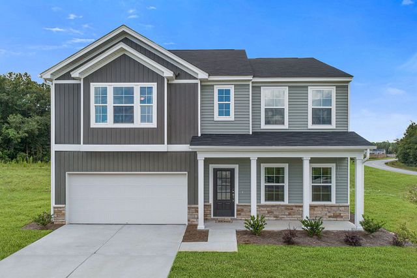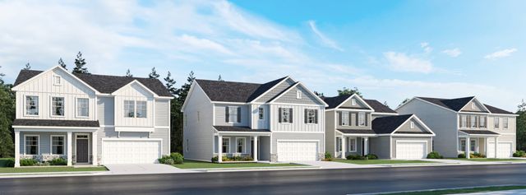Move-in Ready
$320,000
178 Rolling Pasture Way, Sanford, NC 27332
Blakely Plan
3 bd · 2 ba · 1 story · 1,736 sqft
$320,000
Home Highlights
Garage
Attached Garage
Primary Bedroom Downstairs
Primary Bedroom On Main
Carpet Flooring
Central Air
Tile Flooring
Home Description
The Blakely boasts an open-concept design seamlessly connecting the living, dining, and kitchen areas creating an inviting space for social gatherings and everyday living. The thoughtfully designed layout allows for easy flow and functionality, ensuring that every corner of the home is utilized efficiently. The kitchen is a true culinary delight, featuring modern appliances, ample cabinetry, and a convenient center island that serves as a focal point for meal preparation. Ensuring your safety and security, this property is equipped with exterior video cameras, offering peace of mind and a heightened level of protection. Additionally, numerous standard features can be found throughout the home, showcasing quality craftsmanship and attention to detail. Builder offering $10k towards closing costs or rate buy down PLUS refrigerator. Preferred lender offers additional $3k in closing costs.
Home Details
*Pricing and availability are subject to change.- Garage spaces:
- 2
- Property status:
- Move-in Ready
- Lot size (acres):
- 0.60
- Size:
- 1,736 sqft
- Stories:
- 1
- Beds:
- 3
- Baths:
- 2
Construction Details
Home Features & Finishes
- Cooling:
- Central Air
- Flooring:
- Carpet FlooringTile Flooring
- Garage/Parking:
- GarageAttached Garage
- Rooms:
- Primary Bedroom On MainPrimary Bedroom Downstairs

Considering this home?
Our expert will guide your tour, in-person or virtual
Need more information?
Text or call (888) 486-2818
Neighborhood Details
Sanford, North Carolina
Harnett County 27332
Schools in Harnett County Schools
GreatSchools’ Summary Rating calculation is based on 4 of the school’s themed ratings, including test scores, student/academic progress, college readiness, and equity. This information should only be used as a reference. NewHomesMate is not affiliated with GreatSchools and does not endorse or guarantee this information. Please reach out to schools directly to verify all information and enrollment eligibility. Data provided by GreatSchools.org © 2024
Average Home Price in 27332
Getting Around
Air Quality
Taxes & HOA
- HOA fee:
- $450/annual
Estimated Monthly Payment
Recently Added Communities in this Area
Nearby Communities in Sanford
New Homes in Nearby Cities
More New Homes in Sanford, NC
Listed by Christie Yarbrough, +19195240564
RE/MAX United, MLS 10047789
RE/MAX United, MLS 10047789
Some IDX listings have been excluded from this IDX display. Brokers make an effort to deliver accurate information, but buyers should independently verify any information on which they will rely in a transaction. The listing broker shall not be responsible for any typographical errors, misinformation, or misprints, and they shall be held totally harmless from any damages arising from reliance upon this data. This data is provided exclusively for consumers’ personal, non-commercial use. Listings marked with an icon are provided courtesy of the Triangle MLS, Inc. of North Carolina, Internet Data Exchange Database. Closed (sold) listings may have been listed and/or sold by a real estate firm other than the firm(s) featured on this website. Closed data is not available until the sale of the property is recorded in the MLS. Home sale data is not an appraisal, CMA, competitive or comparative market analysis, or home valuation of any property. Copyright 2021 Triangle MLS, Inc. of North Carolina. All rights reserved.
Read MoreLast checked Nov 22, 5:00 am
