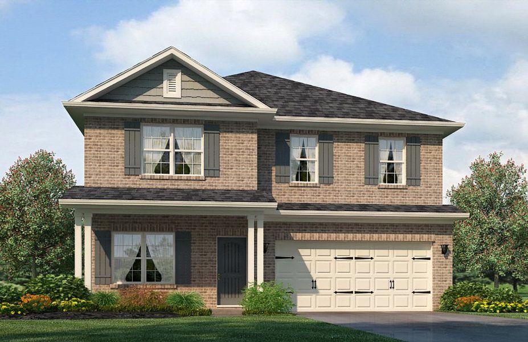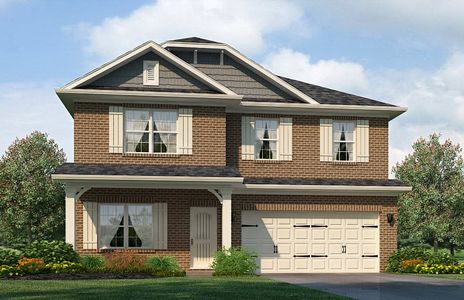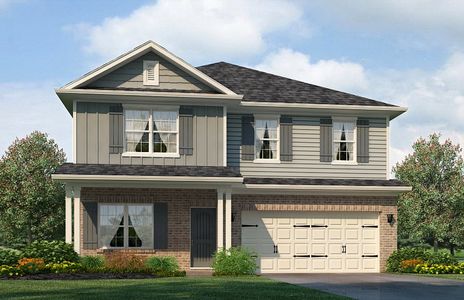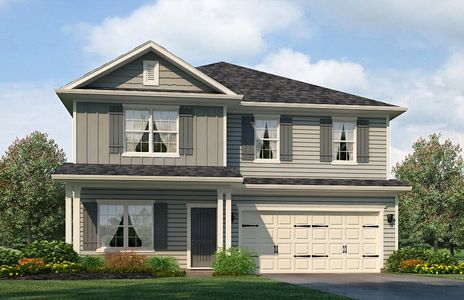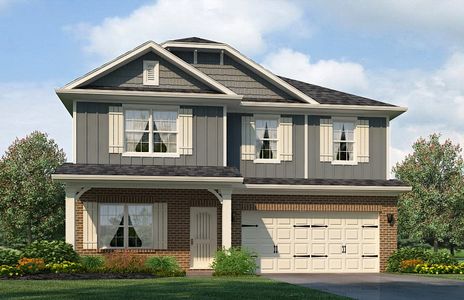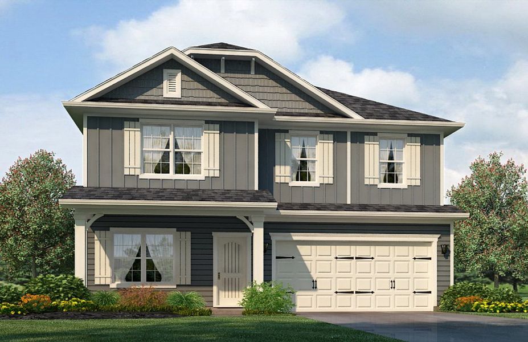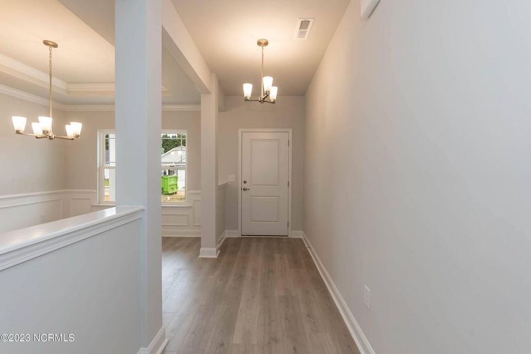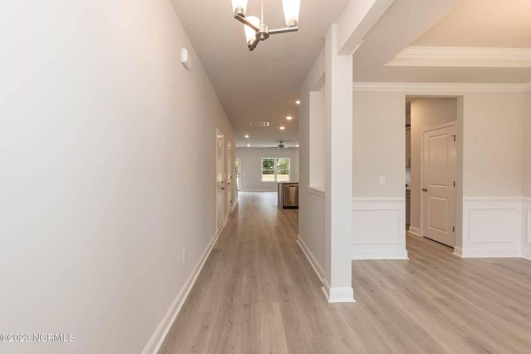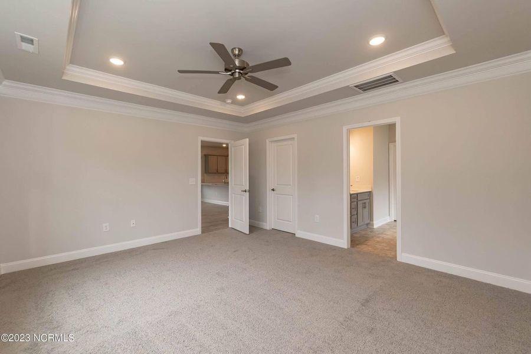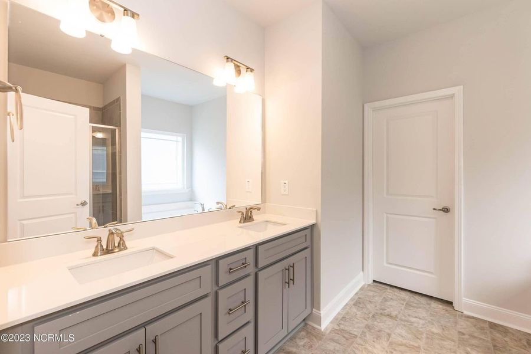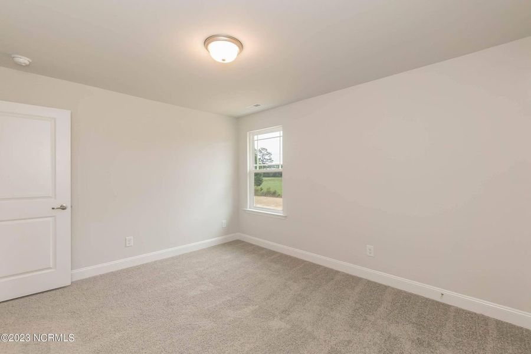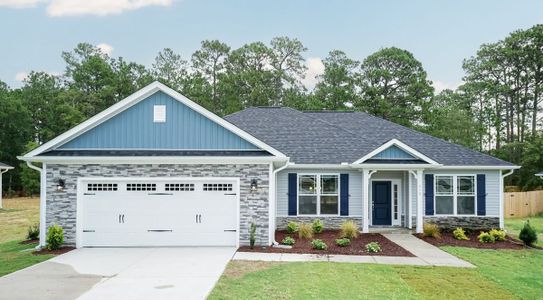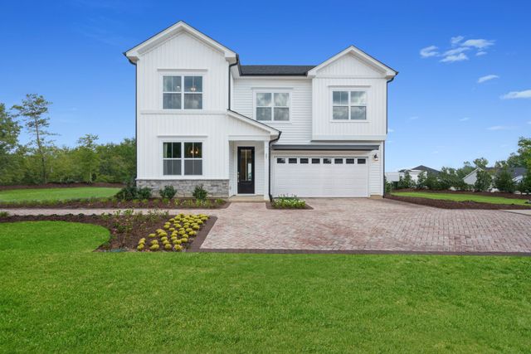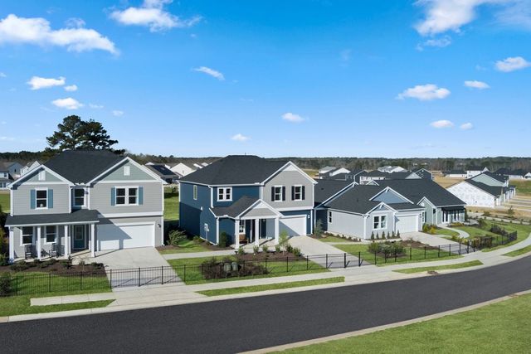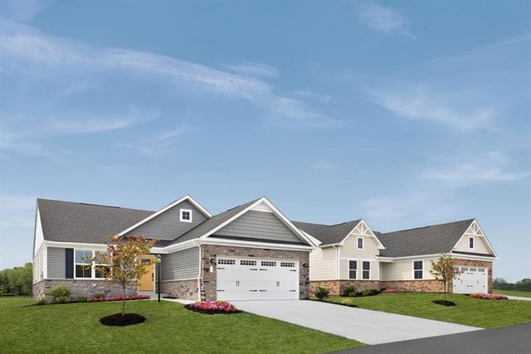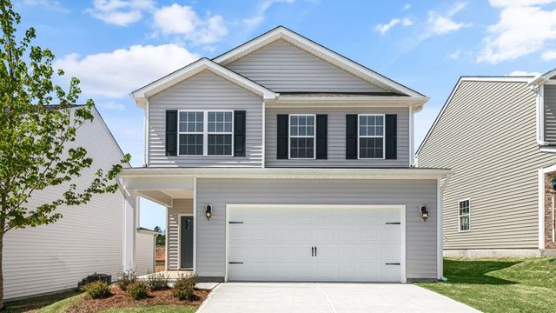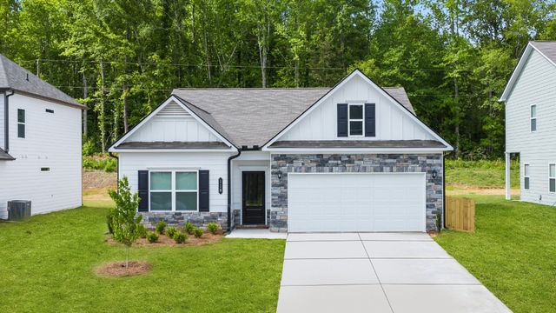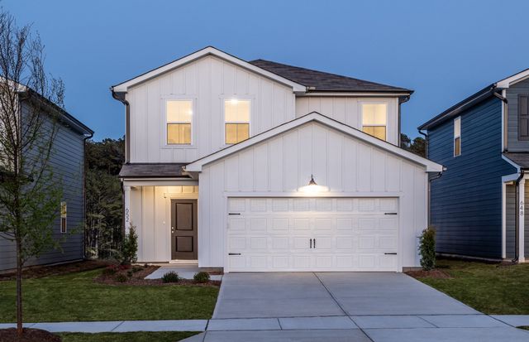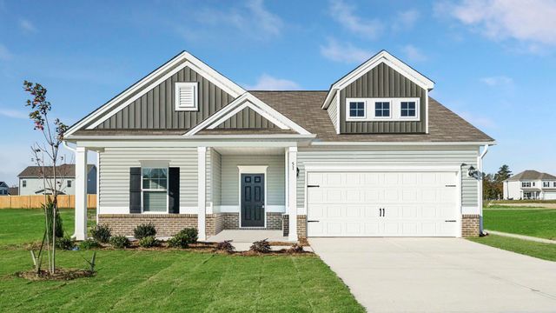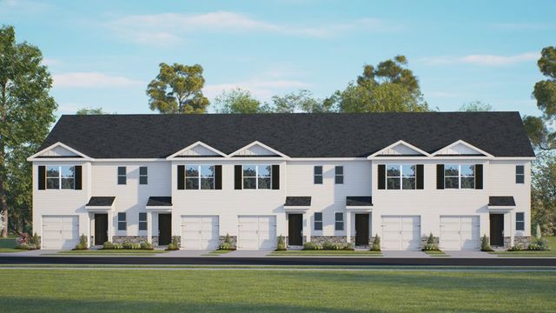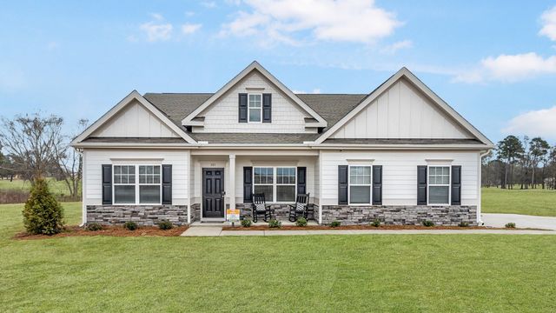Floor Plan
Incentives available
3105, 30 Kipling Creek Drive, Raleigh, NC 27526
6 bd · 3 ba · 2 stories · 3,105 sqft
Incentives available
Home Highlights
Garage
Attached Garage
Walk-In Closet
Utility/Laundry Room
Dining Room
Family Room
Porch
Kitchen
Plan Description
The two-story 3105 layout by Adams Homes is a stunning home design that offers both sophistication and practicality. With 6 bedrooms and 3 baths, this spacious floorplan provides ample room for comfortable living and entertaining. As you step inside, you are greeted by a welcoming foyer that leads you into the heart of the home. The first floor features an open-concept living area, where the family room takes center stage. It provides a cozy and inviting space for relaxation and gathering with loved ones. Adjacent to the family room is a well-appointed kitchen, complete with modern appliances, a large countertop, abundant cabinet space, and a storage pantry. The kitchen seamlessly connects to the dining area, creating a perfect space for hosting gatherings and enjoying meals together. The master suite is a true retreat, boasting a spacious bedroom, a walk-in closet, and an ensuite bathroom with a double vanity, a soaking tub, and a linen closet. Upstairs, you will find the five additional bedrooms and a large recreation room. The versatility of the second level with ensure that every one of your family’s needs are met. The 3105 layout also includes a designated laundry room for added convenience and a two-car garage to protect your vehicles and provide extra storage space. With its two-story design, this floorplan maximizes space and provides a sense of grandeur. High ceilings, large windows, and meticulous attention to detail throughout the home create a bright and welcoming atmosphere.
Plan Details
*Pricing and availability are subject to change.- Name:
- 3105
- Garage spaces:
- 2
- Property status:
- Floor Plan
- Size:
- 3,105 sqft
- Stories:
- 2
- Beds:
- 6
- Baths:
- 3
Construction Details
- Builder Name:
- Adams Homes
Home Features & Finishes
- Garage/Parking:
- GarageAttached Garage
- Interior Features:
- Walk-In Closet
- Laundry facilities:
- Utility/Laundry Room
- Property amenities:
- Porch
- Rooms:
- KitchenDining RoomFamily RoomOpen Concept Floorplan

Considering this home?
Our expert will guide your tour, in-person or virtual
Need more information?
Text or call (888) 486-2818
Kipling Creek Community Details
Community Amenities
- Walking, Jogging, Hike Or Bike Trails
Neighborhood Details
Raleigh, North Carolina
Harnett County 27526
Schools in Harnett County Schools
GreatSchools’ Summary Rating calculation is based on 4 of the school’s themed ratings, including test scores, student/academic progress, college readiness, and equity. This information should only be used as a reference. NewHomesMate is not affiliated with GreatSchools and does not endorse or guarantee this information. Please reach out to schools directly to verify all information and enrollment eligibility. Data provided by GreatSchools.org © 2024
Average Home Price in 27526
Getting Around
Air Quality
Taxes & HOA
- HOA fee:
- $325/annual
- HOA fee requirement:
- Mandatory
