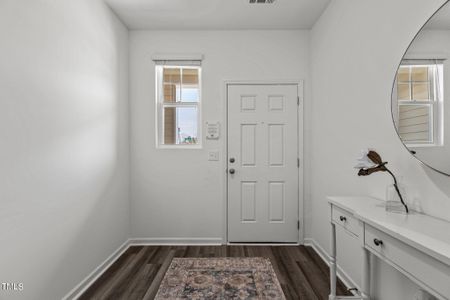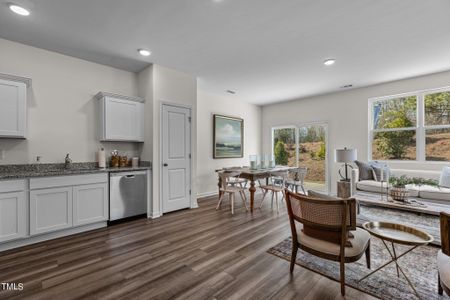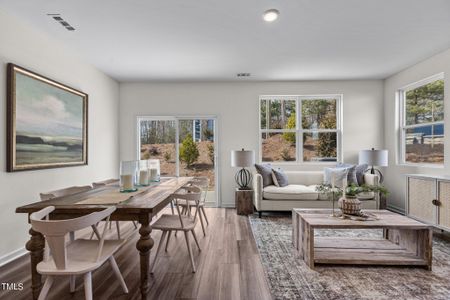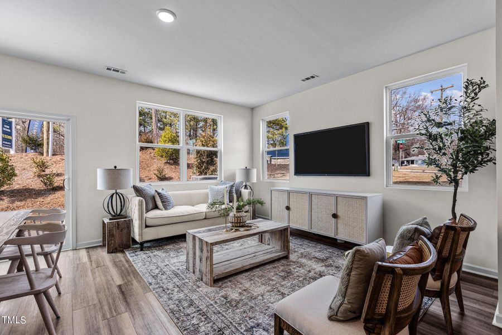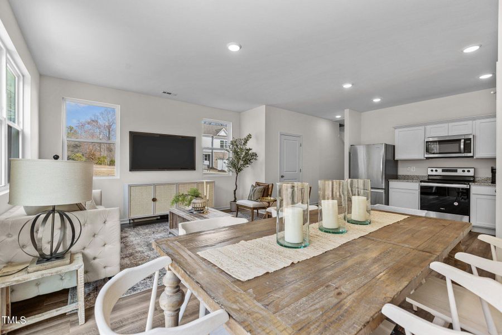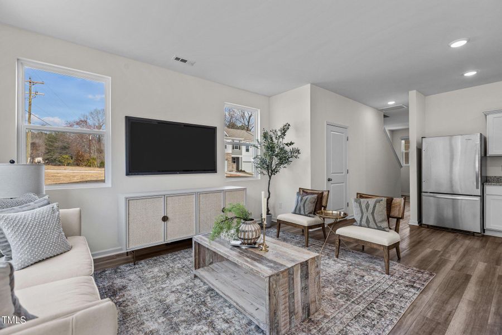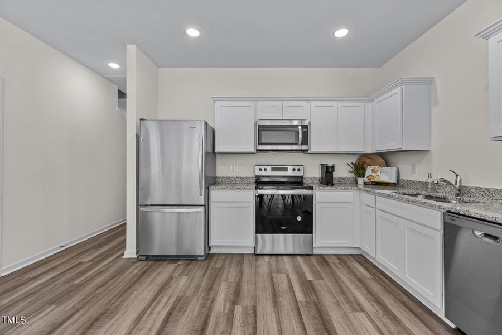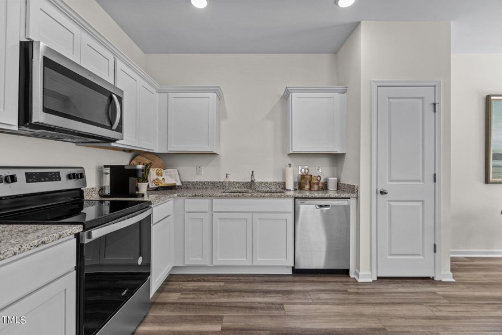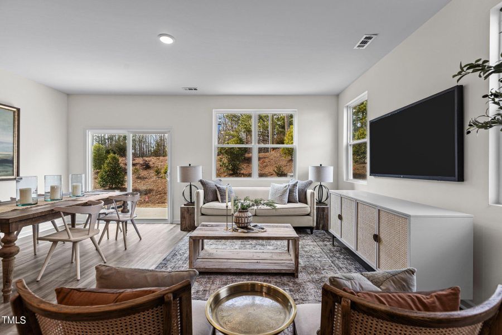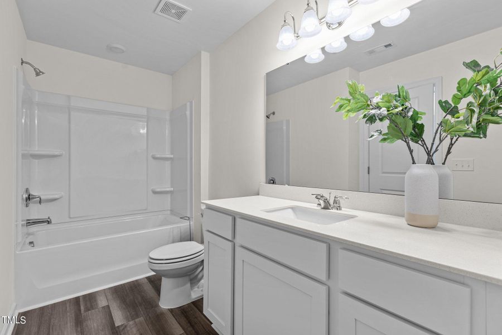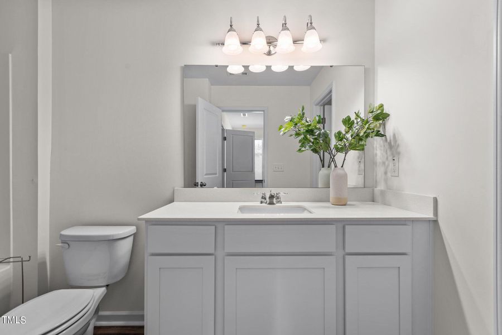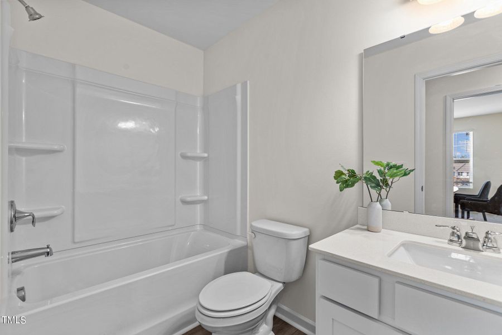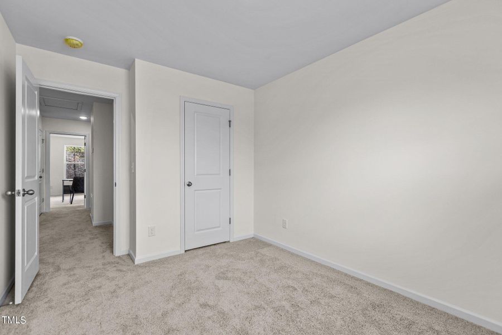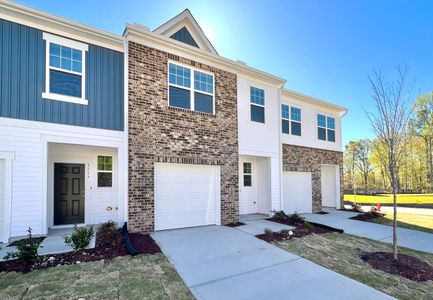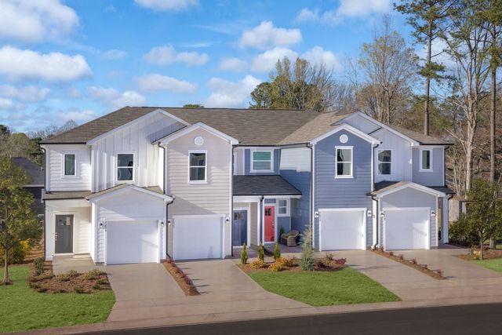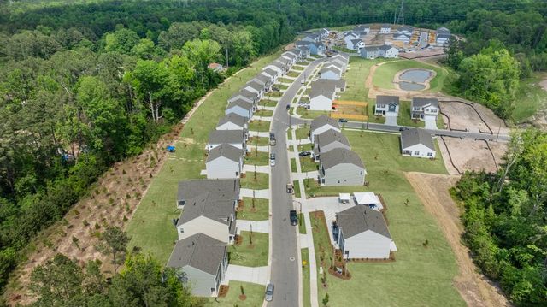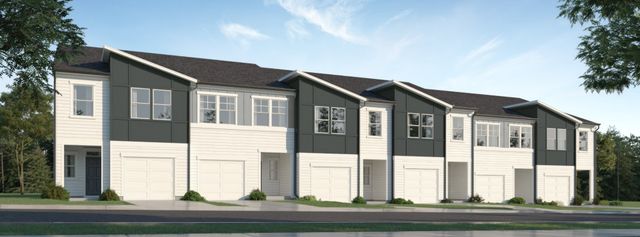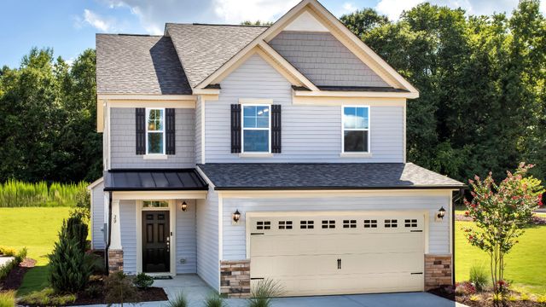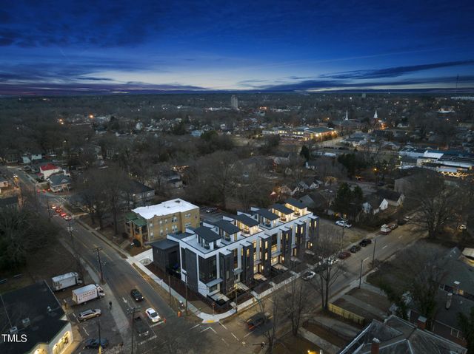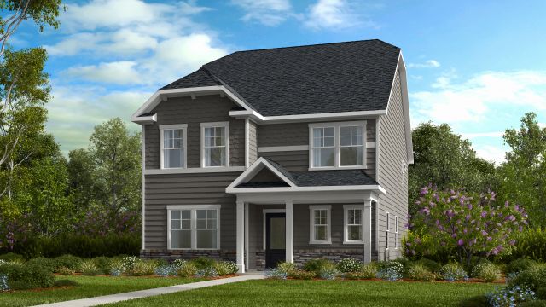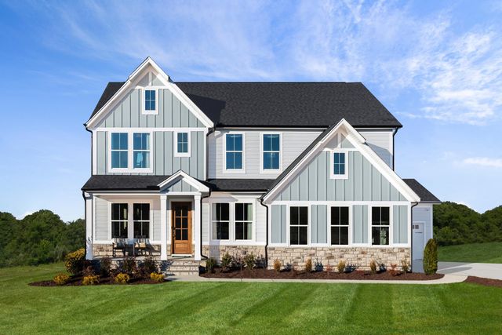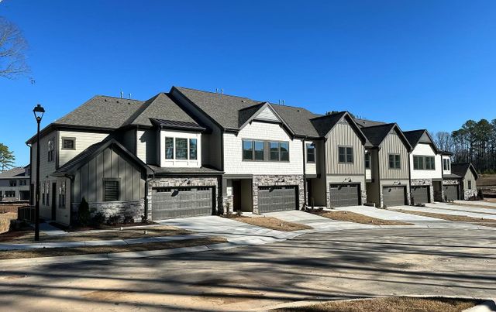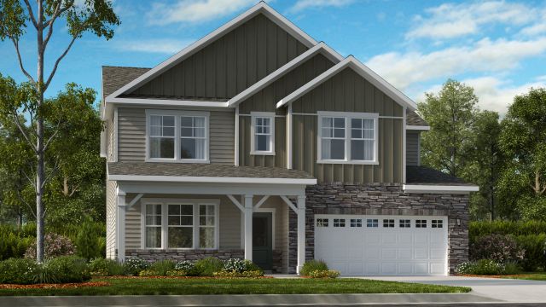Move-in Ready
Lowered rates
$269,990
1108 Dakine Drive, Durham, NC 27704
Pulsar Plan
3 bd · 2.5 ba · 2 stories · 1,386 sqft
Lowered rates
$269,990
Home Highlights
Garage
Attached Garage
Walk-In Closet
Patio
Carpet Flooring
Central Air
Dishwasher
Microwave Oven
Disposal
Vinyl Flooring
Water Heater
Electric Heating
Washer
Dryer
Playground
Home Description
SPECIAL FINANCING INCENTIVES AVAILABLE! Welcome to Glenn Crossing, a brand new townhome neighborhood conveniently located off of I-85 offering a quick commute to Downtown Durham, Duke University, and RTP. The beautifully designed Pulsar townhome is a 3-bedroom floorplan offering an open concept main level with 9ft ceilings. The kitchen is completed with stainless steel appliances, white cabinetry, granite countertops, & pantry. This home also features a spacious primary suite with huge walk-in closet and bathroom offering a tub/shower & quartz counters. Your new home comes included with refrigerator, washer, and dryer. Lawn maintenance and trash included with HOA. Attached garage for your convenience. This community will offer great amenities including a dog park, walking trails, soccer field & large pond. We are within minutes from all the shopping, entertainment and restaurants that Durham has to offer.
Home Details
*Pricing and availability are subject to change.- Garage spaces:
- 1
- Property status:
- Move-in Ready
- Lot size (acres):
- 0.04
- Size:
- 1,386 sqft
- Stories:
- 2
- Beds:
- 3
- Baths:
- 2.5
- Fence:
- Privacy Fence
Construction Details
- Builder Name:
- Starlight Homes
- Completion Date:
- October, 2024
- Year Built:
- 2024
- Roof:
- Shingle Roofing
Home Features & Finishes
- Cooling:
- Central Air
- Flooring:
- Vinyl FlooringCarpet Flooring
- Garage/Parking:
- GarageAttached Garage
- Interior Features:
- Walk-In ClosetFoyerPantry
- Kitchen:
- DishwasherMicrowave OvenDisposalKitchen Range
- Laundry facilities:
- DryerWasher
- Property amenities:
- Patio

Considering this home?
Our expert will guide your tour, in-person or virtual
Need more information?
Text or call (888) 486-2818
Utility Information
- Heating:
- Electric Heating, Water Heater
Glenn Crossing Community Details
Community Amenities
- Dog Park
- Playground
- Community Pond
- Sidewalks Available
- Walking, Jogging, Hike Or Bike Trails
- Recreational Facilities
- Surrounded By Trees
Neighborhood Details
Durham, North Carolina
Durham County 27704
Schools in Durham Public Schools
GreatSchools’ Summary Rating calculation is based on 4 of the school’s themed ratings, including test scores, student/academic progress, college readiness, and equity. This information should only be used as a reference. NewHomesMate is not affiliated with GreatSchools and does not endorse or guarantee this information. Please reach out to schools directly to verify all information and enrollment eligibility. Data provided by GreatSchools.org © 2024
Average Home Price in 27704
Getting Around
Air Quality
Noise Level
84
50Calm100
A Soundscore™ rating is a number between 50 (very loud) and 100 (very quiet) that tells you how loud a location is due to environmental noise.
Taxes & HOA
- Tax Year:
- 2024
- Tax Rate:
- 1.1%
- HOA fee:
- $149/monthly
- HOA fee requirement:
- Mandatory
- HOA fee includes:
- Trash
Estimated Monthly Payment
Recently Added Communities in this Area
Nearby Communities in Durham
New Homes in Nearby Cities
More New Homes in Durham, NC
Listed by Griffin Link, +19193779889
Starlight Homes NC LLC, MLS 10047951
Starlight Homes NC LLC, MLS 10047951
Some IDX listings have been excluded from this IDX display. Brokers make an effort to deliver accurate information, but buyers should independently verify any information on which they will rely in a transaction. The listing broker shall not be responsible for any typographical errors, misinformation, or misprints, and they shall be held totally harmless from any damages arising from reliance upon this data. This data is provided exclusively for consumers’ personal, non-commercial use. Listings marked with an icon are provided courtesy of the Triangle MLS, Inc. of North Carolina, Internet Data Exchange Database. Closed (sold) listings may have been listed and/or sold by a real estate firm other than the firm(s) featured on this website. Closed data is not available until the sale of the property is recorded in the MLS. Home sale data is not an appraisal, CMA, competitive or comparative market analysis, or home valuation of any property. Copyright 2021 Triangle MLS, Inc. of North Carolina. All rights reserved.
Read MoreLast checked Nov 24, 12:15 am

