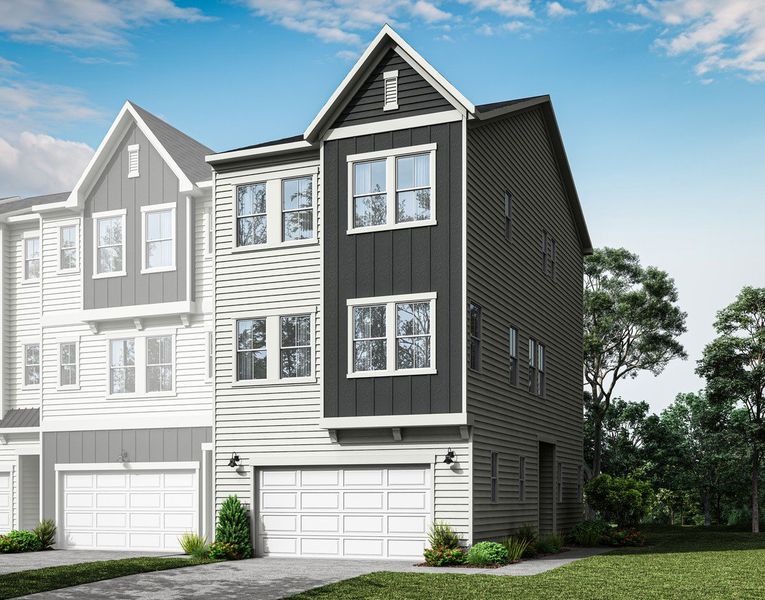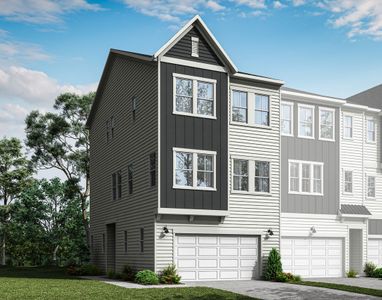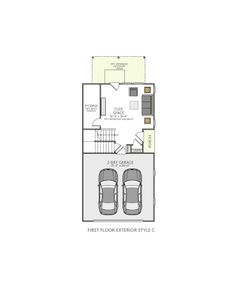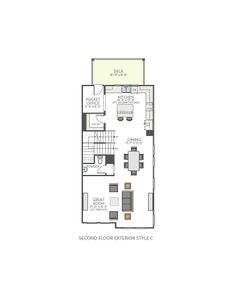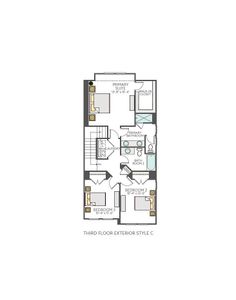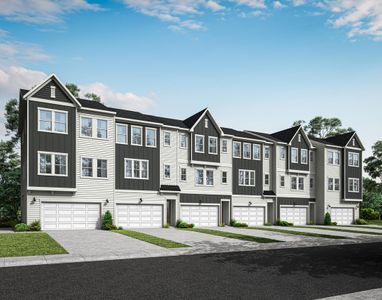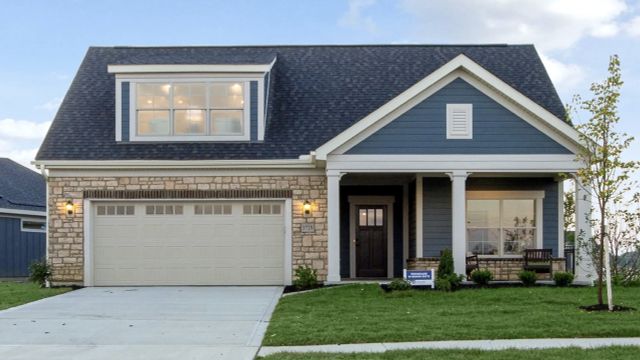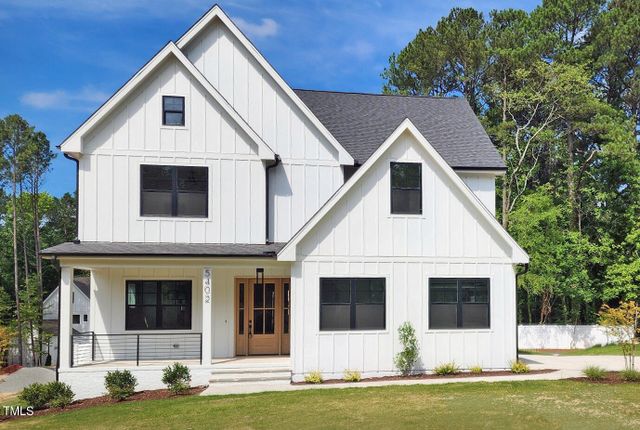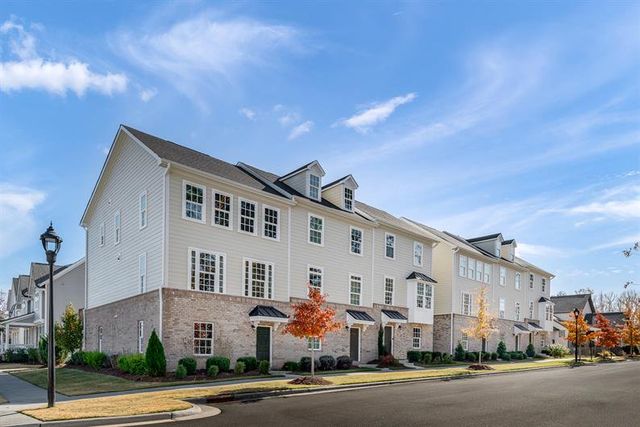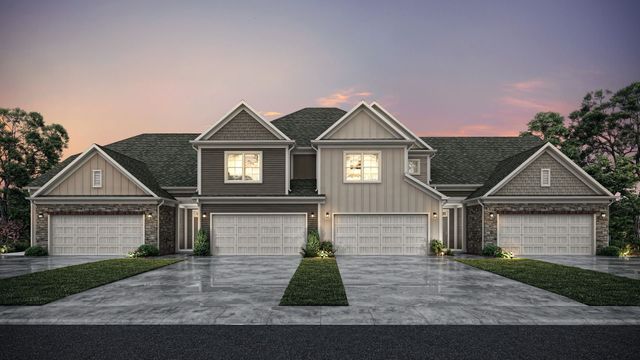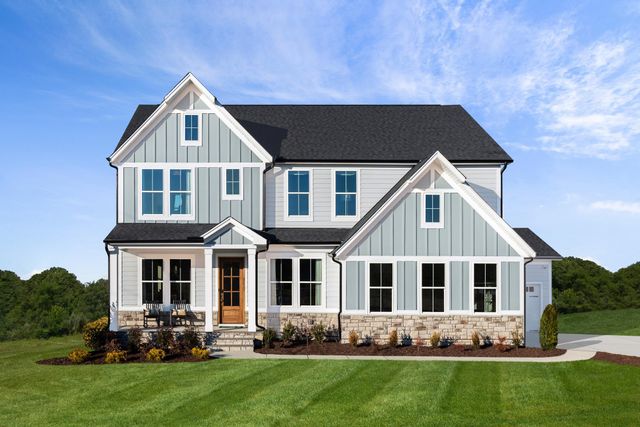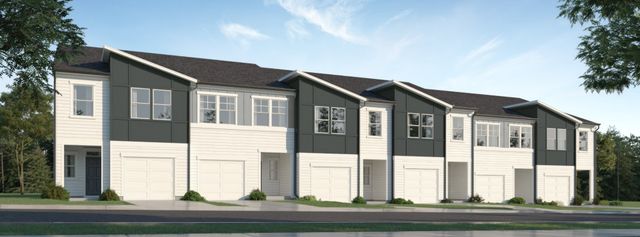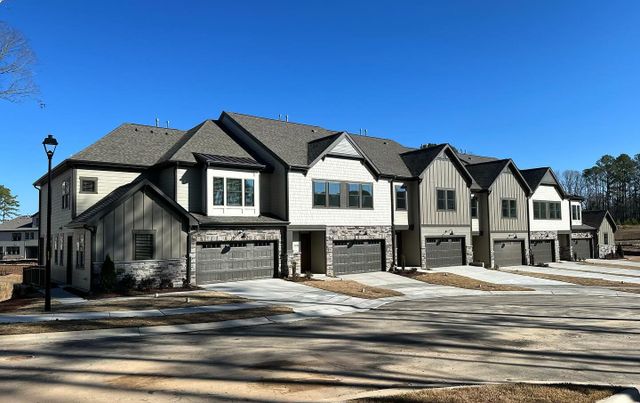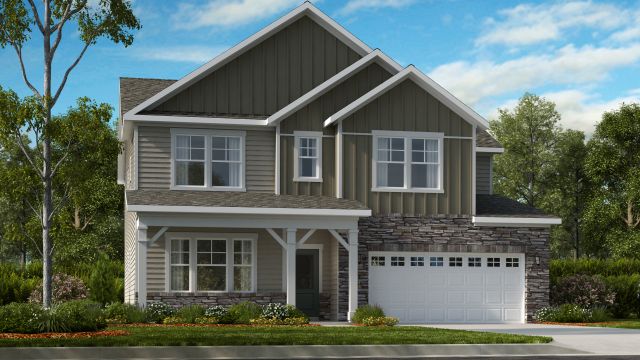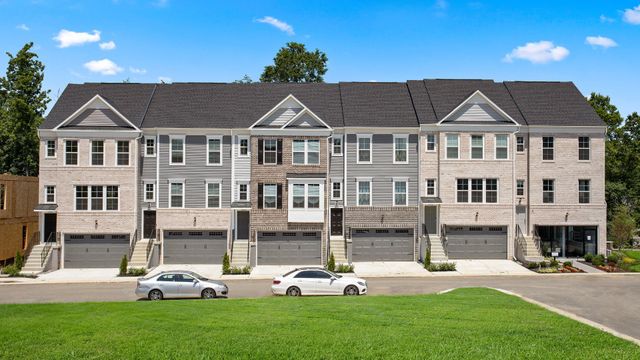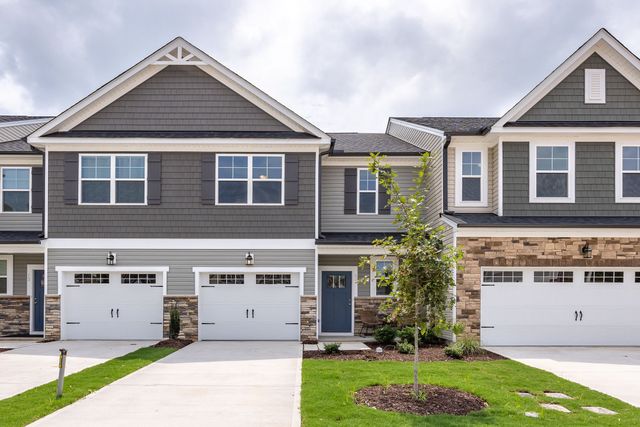Floor Plan
Piper, 5821 Crescent Road, Chapel Hill, NC 27517
3 bd · 2.5 ba · 3 stories · 2,216 sqft
Home Highlights
Garage
Attached Garage
Walk-In Closet
Utility/Laundry Room
Dining Room
Family Room
Porch
Office/Study
Kitchen
Primary Bedroom Upstairs
Flex Room
Plan Description
This new, three-story townhome features convenience and accessibility focused home design. The Piper includes a 2-bay attached garage, a drop zone right off the garage, and a first floor flex space. You will also have the option to add a extended outdoor patio on the first floor. The gourmet kitchen upgrade is the perfect addition for any family looking to entertain— all complimented by a stunning island with plenty of space for family gatherings. Across from the kitchen, you’ll find a cozy living room with the option to add a fireplace. Tucked in the corner of the second floor is a pocket office, leading out to a large deck. On the third floor you will find the spacious primary suite accompanied by two additional bedrooms.
Plan Details
*Pricing and availability are subject to change.- Name:
- Piper
- Garage spaces:
- 2
- Property status:
- Floor Plan
- Size:
- 2,216 sqft
- Stories:
- 3+
- Beds:
- 3
- Baths:
- 2.5
Construction Details
- Builder Name:
- Tri Pointe Homes
Home Features & Finishes
- Garage/Parking:
- GarageAttached Garage
- Interior Features:
- Walk-In ClosetPantryStorage
- Laundry facilities:
- Utility/Laundry Room
- Property amenities:
- DeckPorch
- Rooms:
- Flex RoomKitchenPowder RoomOffice/StudyDining RoomFamily RoomPrimary Bedroom Upstairs

Considering this home?
Our expert will guide your tour, in-person or virtual
Need more information?
Text or call (888) 486-2818
Twinleaf Townes Community Details
Community Amenities
- Dining Nearby
- Entertainment
- Shopping Nearby
Neighborhood Details
Chapel Hill, North Carolina
Durham County 27517
Schools in Durham Public Schools
GreatSchools’ Summary Rating calculation is based on 4 of the school’s themed ratings, including test scores, student/academic progress, college readiness, and equity. This information should only be used as a reference. NewHomesMate is not affiliated with GreatSchools and does not endorse or guarantee this information. Please reach out to schools directly to verify all information and enrollment eligibility. Data provided by GreatSchools.org © 2024
Average Home Price in 27517
Getting Around
2 nearby routes:
2 bus, 0 rail, 0 other
Air Quality
Taxes & HOA
- HOA fee:
- N/A
