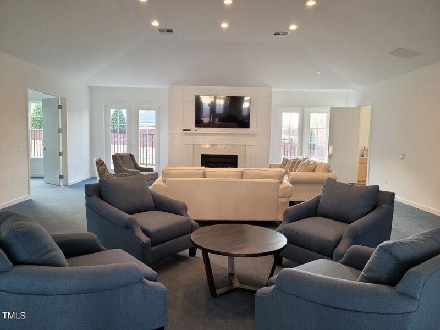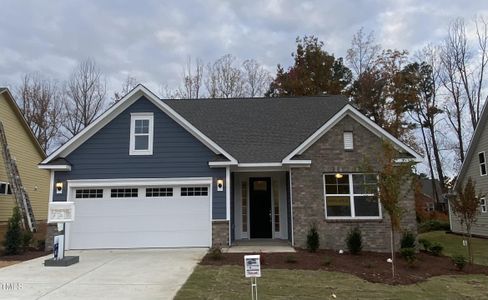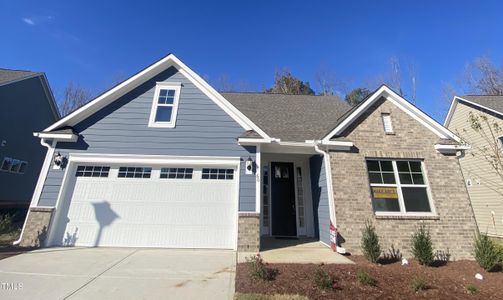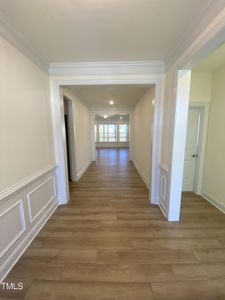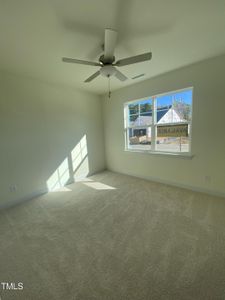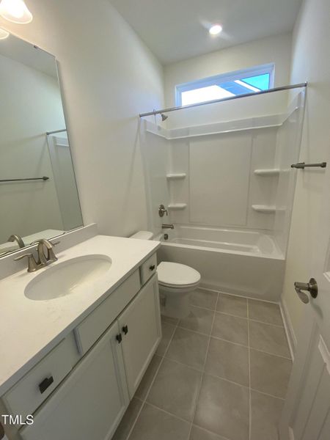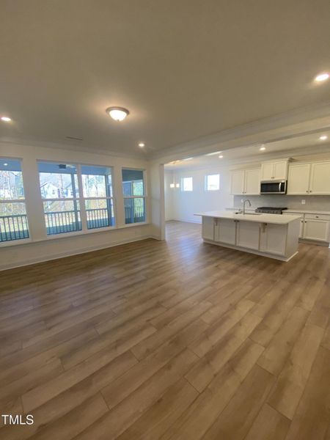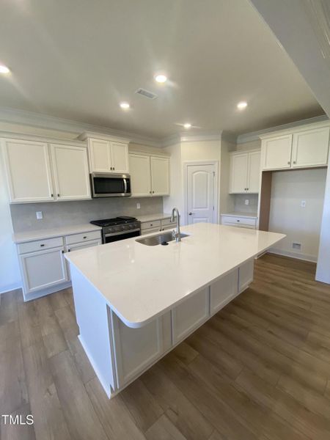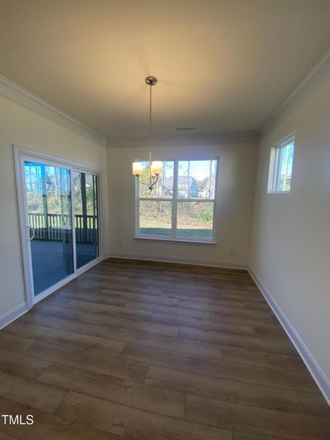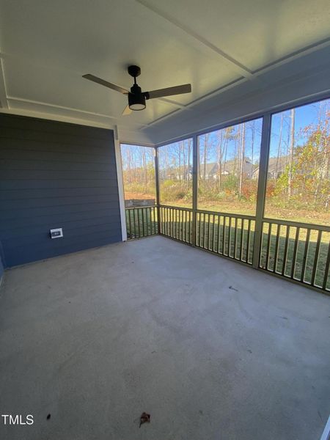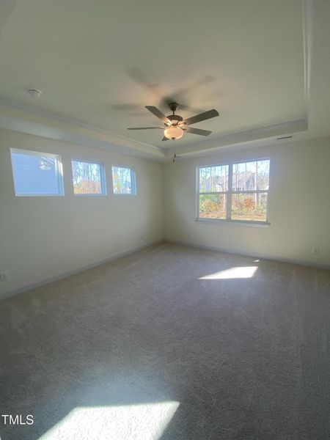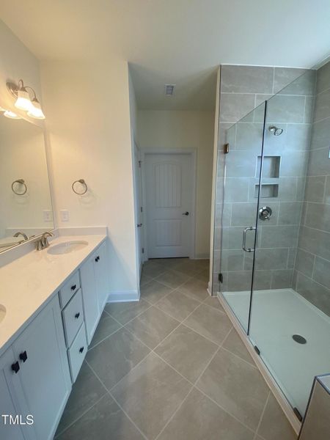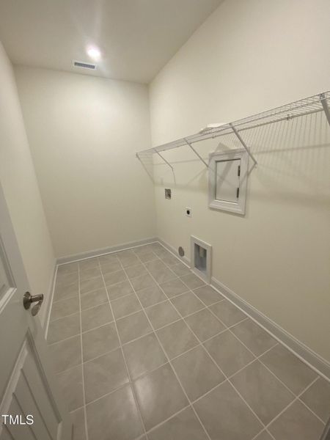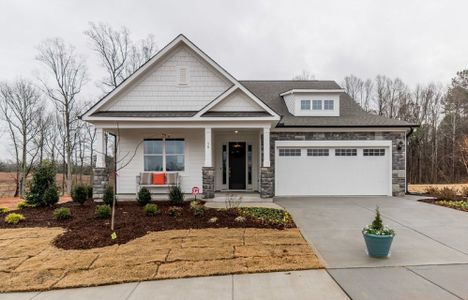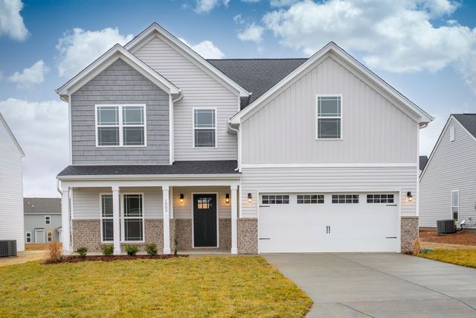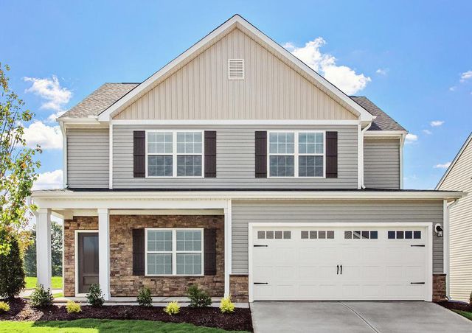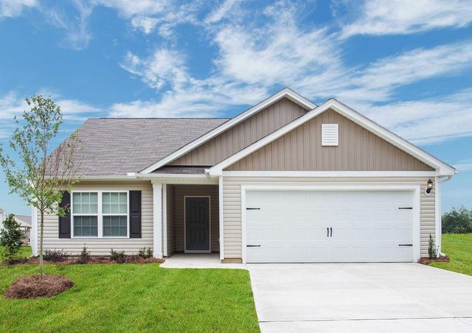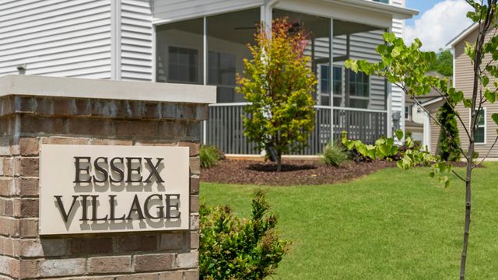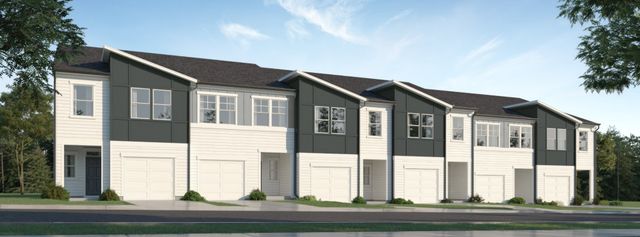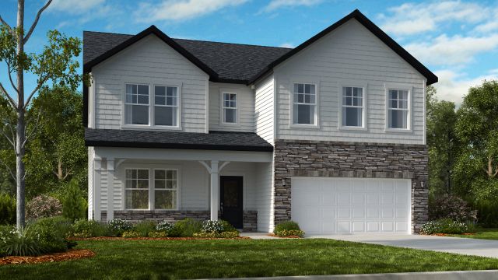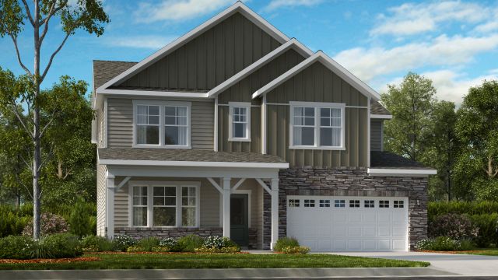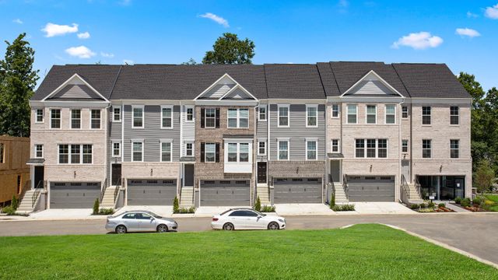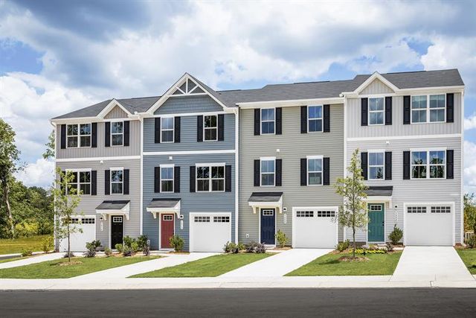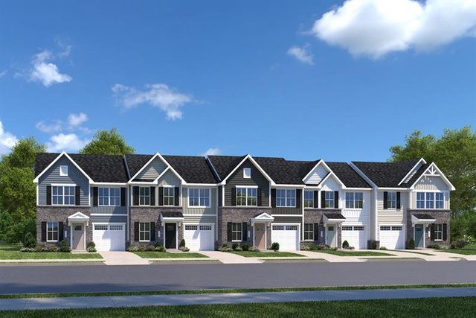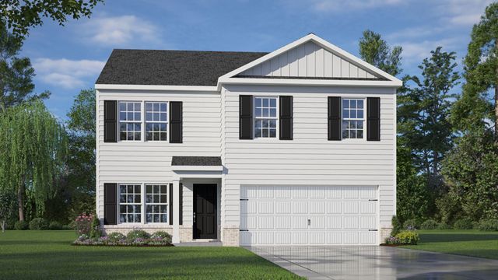Move-in Ready
Closing costs covered
$490,875
60 Sawtooth Oak Lane, Youngsville, NC 27596
3 bd · 2 ba · 1 story · 1,829 sqft
Closing costs covered
$490,875
Home Highlights
- 55+ Community
Garage
Attached Garage
Primary Bedroom Downstairs
Primary Bedroom On Main
Carpet Flooring
Central Air
Vinyl Flooring
Community Pool
Club House
Home Description
Welcome to the Avery Ranch Style Plan by Eastwood Homes—where comfort meets style in a serene 55-plus gated community. This 3-bedroom, 2-bathroom beauty spans 1,829 sq. ft. and is designed for modern living with thoughtful details throughout. Step inside to discover luxury vinyl plank flooring in all living areas, complemented by ceramic tile in the primary bath and plush carpet in the bedrooms. The heart of the home, the kitchen, boasts stunning white cabinets and quartz countertops, providing a bright and contemporary feel. The primary suite is a true retreat with a large luxury walk-in shower, tray ceiling, and a spacious walk-in closet. Natural light abounds with extra windows throughout, and you can enjoy the outdoors year-round on the rear screened-in porch. The home's trim package adds a touch of elegance to every room. Situated on a private lot that's nearly a third of an acre, this home offers the tranquility you're looking for. Living here means enjoying a low-maintenance lifestyle, with lawn care included in your monthly HOA. The community's lakefront amenity center is second to none, featuring an outdoor pool, a dock down to the lake, a pickleball court, a fitness center, a game room, a warming kitchen, and a large gathering space. Don't miss the opportunity to own this beautiful home in a community that offers both luxury and leisure.
Home Details
*Pricing and availability are subject to change.- Garage spaces:
- 2
- Property status:
- Move-in Ready
- Lot size (acres):
- 0.31
- Size:
- 1,829 sqft
- Stories:
- 1
- Beds:
- 3
- Baths:
- 2
- Facing direction:
- Southeast
Construction Details
- Builder Name:
- Eastwood Homes
- Year Built:
- 2024
- Roof:
- Shingle Roofing
Home Features & Finishes
- Construction Materials:
- Brick
- Cooling:
- Ceiling Fan(s)Central Air
- Flooring:
- Vinyl FlooringCarpet Flooring
- Garage/Parking:
- GarageAttached Garage
- Property amenities:
- Smart Home System
- Rooms:
- Primary Bedroom On MainPrimary Bedroom Downstairs

Considering this home?
Our expert will guide your tour, in-person or virtual
Need more information?
Text or call (888) 486-2818
Utility Information
- Heating:
- Central Heating
The Enclave at Hidden Lake Community Details
Community Amenities
- Lake Access
- Fitness Center/Exercise Area
- Club House
- Gated Community
- Community Pool
- Outdoor Kitchen
- Dock
- Gathering Space
- Pickleball Court
- Meeting Space
- Club House with Kitchen
- Waterfront Lots
Neighborhood Details
Youngsville, North Carolina
Franklin County 27596
Schools in Franklin County Schools
GreatSchools’ Summary Rating calculation is based on 4 of the school’s themed ratings, including test scores, student/academic progress, college readiness, and equity. This information should only be used as a reference. NewHomesMate is not affiliated with GreatSchools and does not endorse or guarantee this information. Please reach out to schools directly to verify all information and enrollment eligibility. Data provided by GreatSchools.org © 2024
Average Home Price in 27596
Getting Around
Air Quality
Noise Level
87
50Calm100
A Soundscore™ rating is a number between 50 (very loud) and 100 (very quiet) that tells you how loud a location is due to environmental noise.
Taxes & HOA
- Tax Rate:
- 1.3%
- HOA fee:
- $300/monthly
- HOA fee requirement:
- Mandatory
- HOA fee includes:
- Maintenance Grounds
Estimated Monthly Payment
Recently Added Communities in this Area
Nearby Communities in Youngsville
New Homes in Nearby Cities
More New Homes in Youngsville, NC
Listed by Ann Barefoot, +19196043741
Eastwood Construction LLC, MLS 10048953
Eastwood Construction LLC, MLS 10048953
Some IDX listings have been excluded from this IDX display. Brokers make an effort to deliver accurate information, but buyers should independently verify any information on which they will rely in a transaction. The listing broker shall not be responsible for any typographical errors, misinformation, or misprints, and they shall be held totally harmless from any damages arising from reliance upon this data. This data is provided exclusively for consumers’ personal, non-commercial use. Listings marked with an icon are provided courtesy of the Triangle MLS, Inc. of North Carolina, Internet Data Exchange Database. Closed (sold) listings may have been listed and/or sold by a real estate firm other than the firm(s) featured on this website. Closed data is not available until the sale of the property is recorded in the MLS. Home sale data is not an appraisal, CMA, competitive or comparative market analysis, or home valuation of any property. Copyright 2021 Triangle MLS, Inc. of North Carolina. All rights reserved.
Read MoreLast checked Nov 21, 6:15 pm
