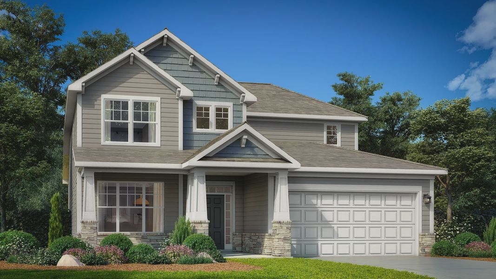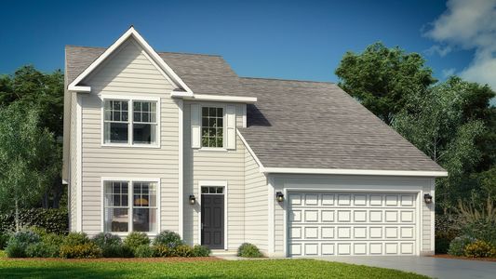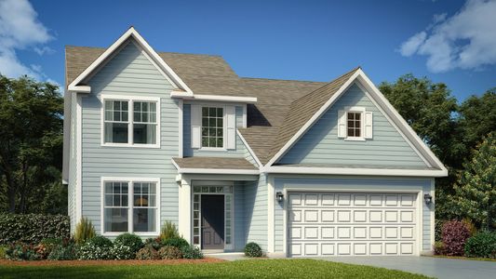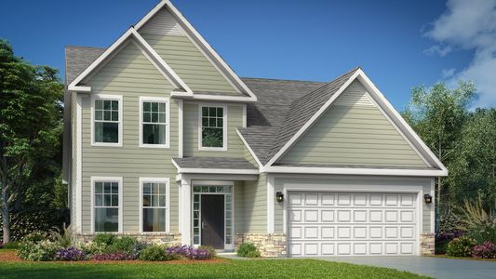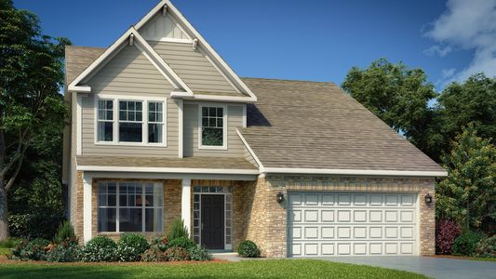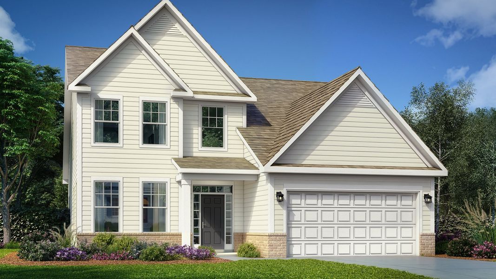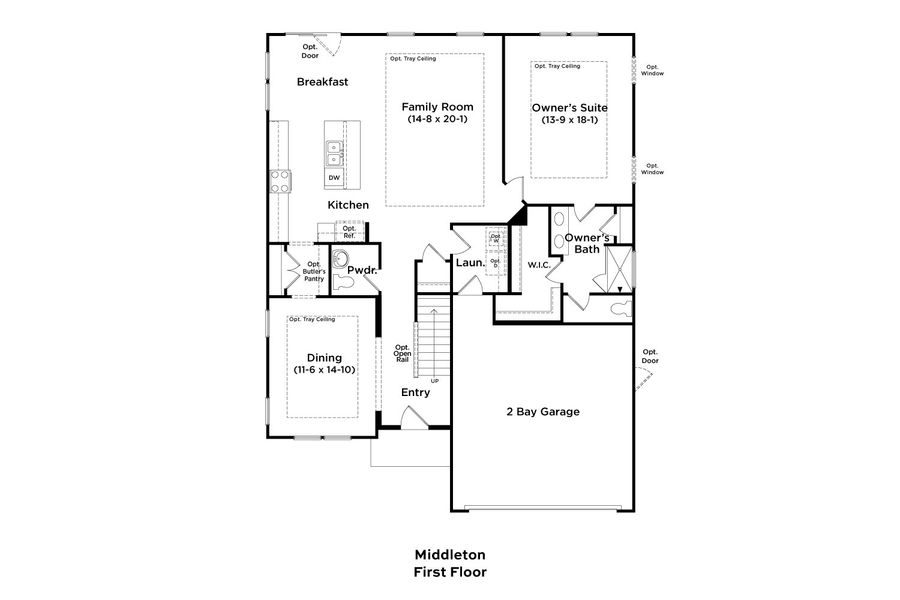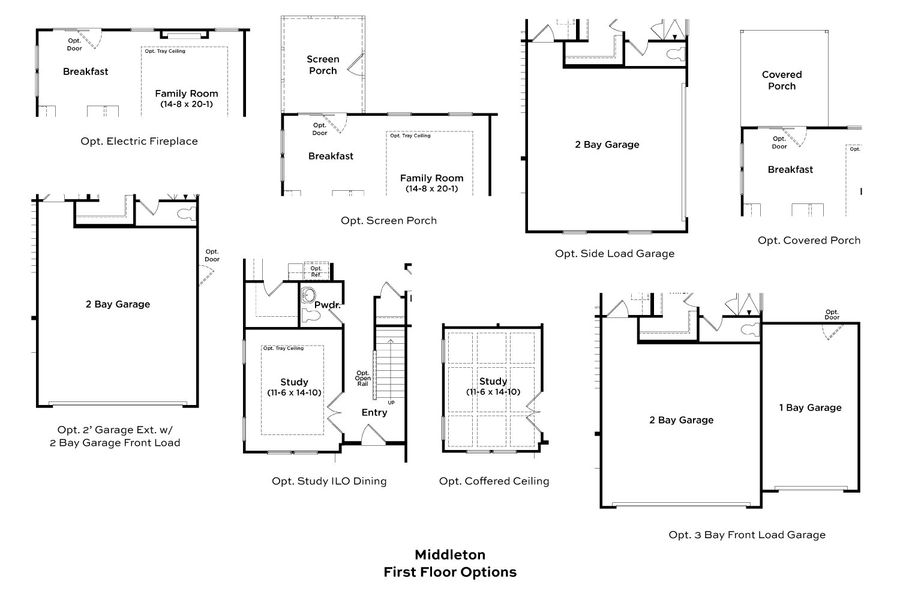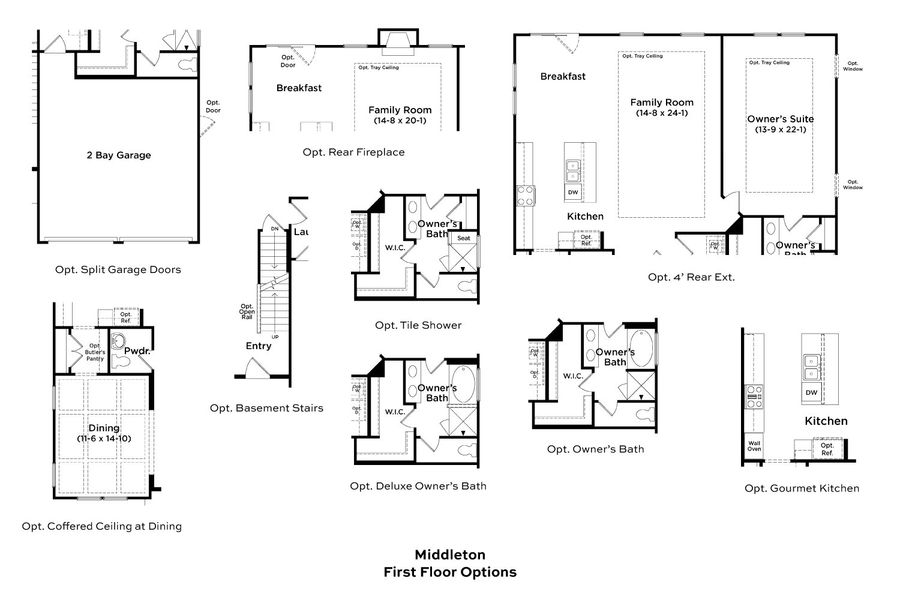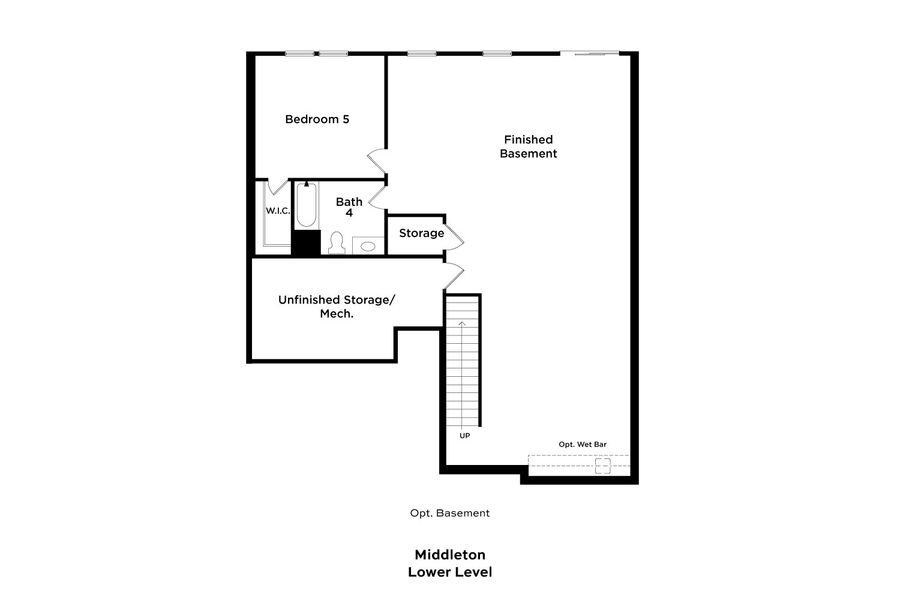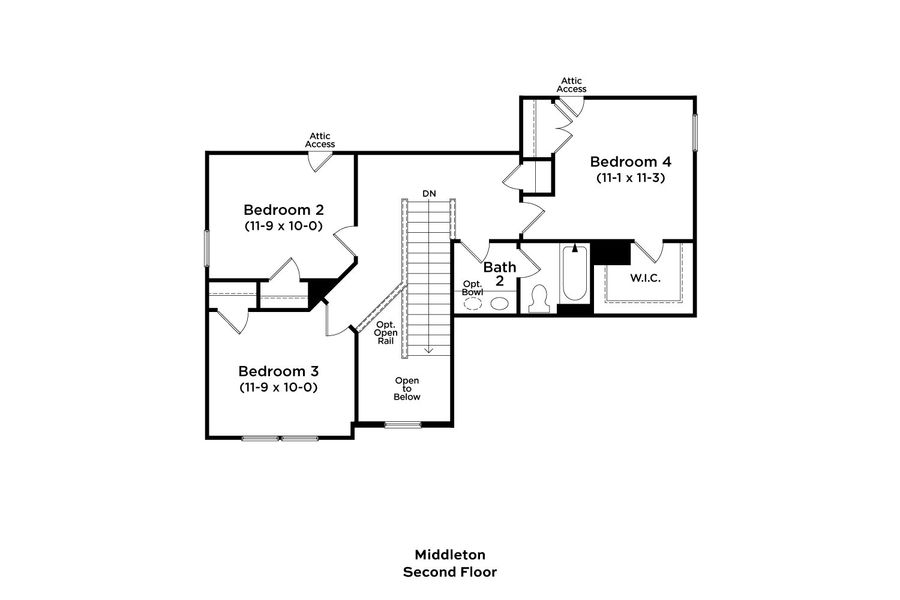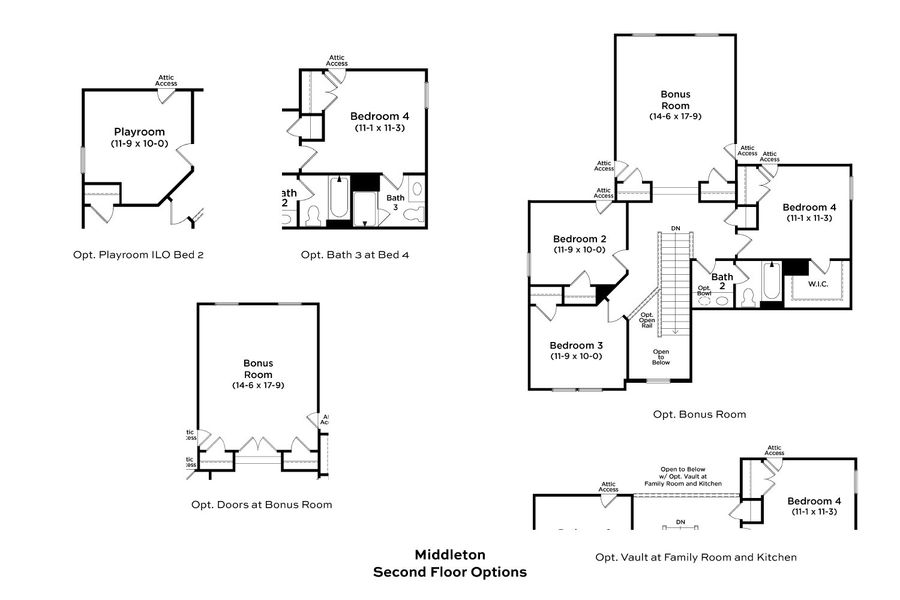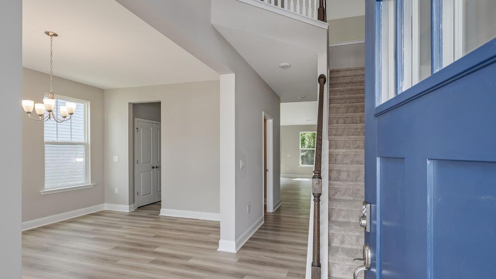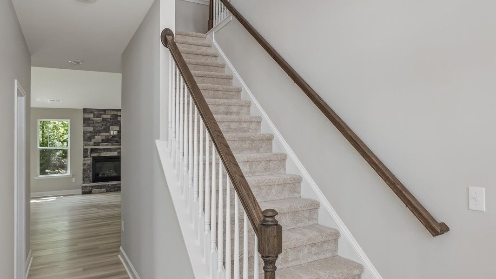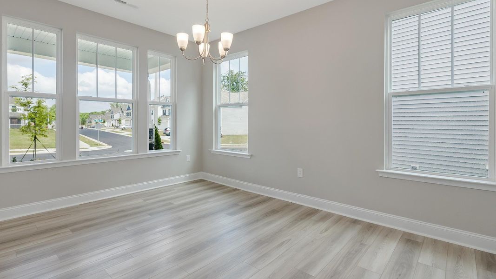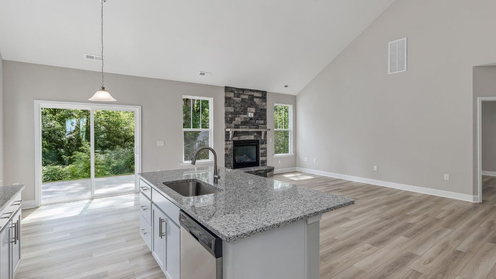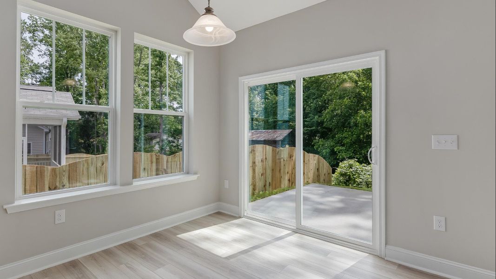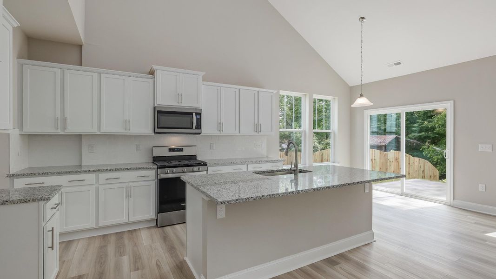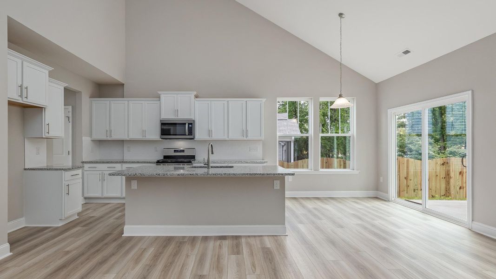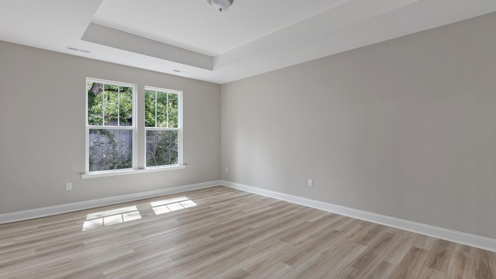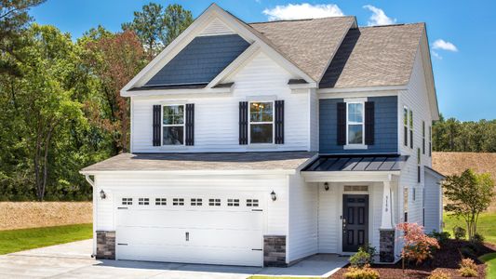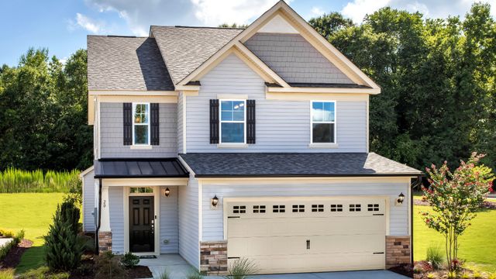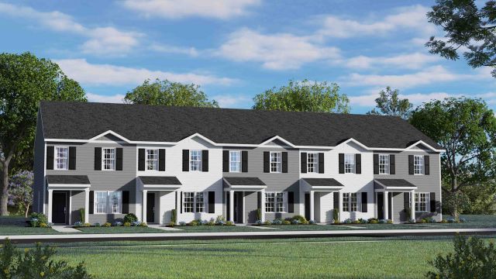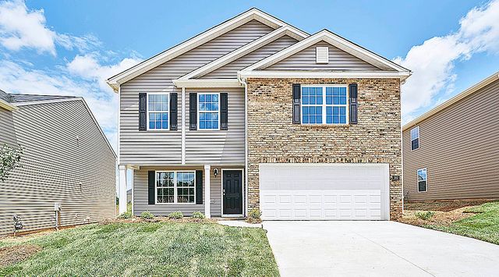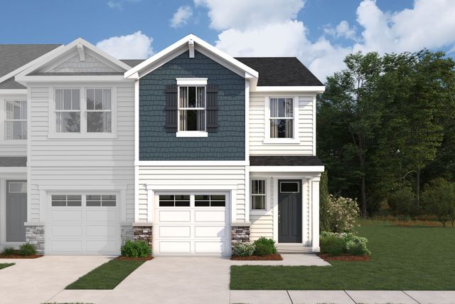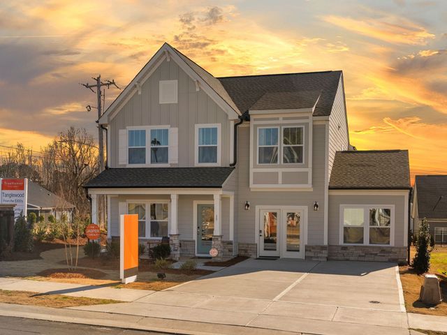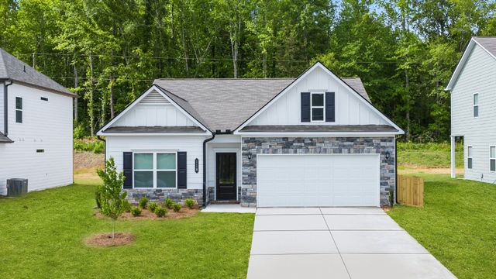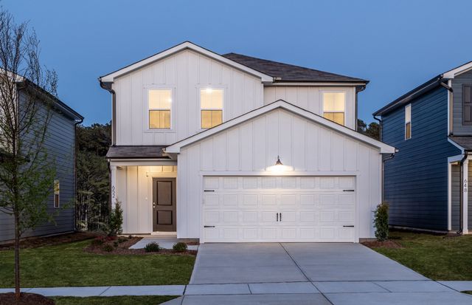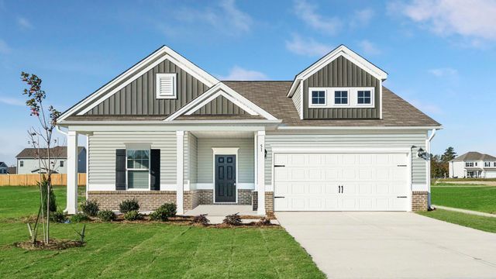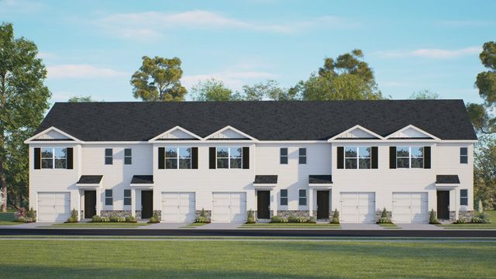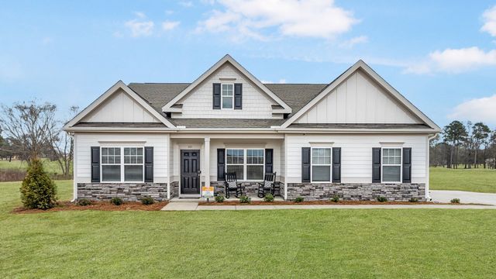Floor Plan
Middleton, 535 Tippet Road, Angier, NC 27501
4 bd · 2.5 ba · 2 stories · 2,187 sqft
Home Highlights
Garage
Attached Garage
Walk-In Closet
Primary Bedroom Downstairs
Utility/Laundry Room
Dining Room
Family Room
Porch
Kitchen
Plan Description
This Middleton offers Craftsman-style architecture at its finest with large windows allowing the sun to glisten throughout the home. Upon entry you are greeted by the gorgeous foyer. Entering into the open concept design you will see the spacious family room, breakfast room, and oversized kitchen including an island and butler's pantry that leads into the elegant dining room. The roomy main level primary suite features an extravagant walk-in closet and primary suite with a dual vanity, linen closet and walk-in shower. Other main level features are the powder room, coat closet and large laundry room with private garage entrance. The second level is where you will find the 3 secondary bedrooms as well as a full bathroom with dual vanity. Optional choices are: a screened porch, fireplace, and an optional 2nd level bonus room.
Plan Details
*Pricing and availability are subject to change.- Name:
- Middleton
- Garage spaces:
- 2
- Property status:
- Floor Plan
- Size:
- 2,187 sqft
- Stories:
- 2
- Beds:
- 4
- Baths:
- 2.5
Construction Details
- Builder Name:
- DRB Homes
Home Features & Finishes
- Garage/Parking:
- GarageAttached Garage
- Interior Features:
- Walk-In Closet
- Laundry facilities:
- Utility/Laundry Room
- Property amenities:
- Porch
- Rooms:
- KitchenDining RoomFamily RoomOpen Concept FloorplanPrimary Bedroom Downstairs

Considering this home?
Our expert will guide your tour, in-person or virtual
Need more information?
Text or call (888) 486-2818
Station Pointe Community Details
Neighborhood Details
Angier, North Carolina
Harnett County 27501
Schools in Harnett County Schools
GreatSchools’ Summary Rating calculation is based on 4 of the school’s themed ratings, including test scores, student/academic progress, college readiness, and equity. This information should only be used as a reference. NewHomesMate is not affiliated with GreatSchools and does not endorse or guarantee this information. Please reach out to schools directly to verify all information and enrollment eligibility. Data provided by GreatSchools.org © 2024
Average Home Price in 27501
Getting Around
Air Quality
Noise Level
83
50Calm100
A Soundscore™ rating is a number between 50 (very loud) and 100 (very quiet) that tells you how loud a location is due to environmental noise.
Taxes & HOA
- HOA fee:
- N/A
