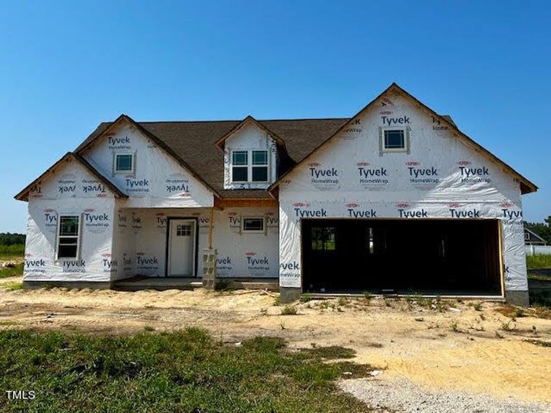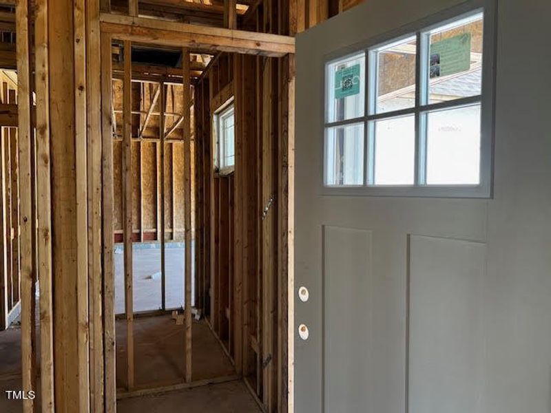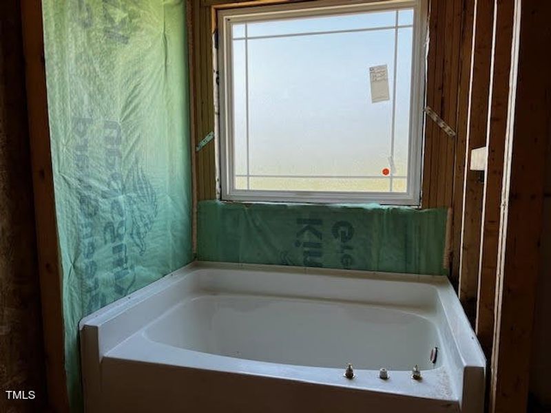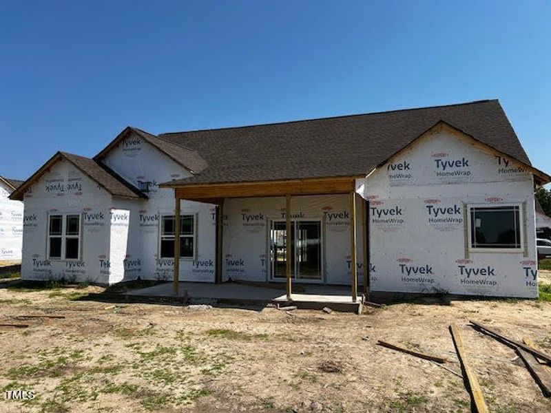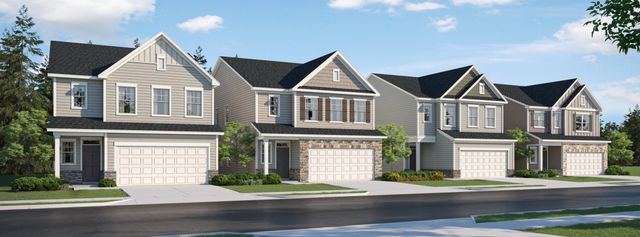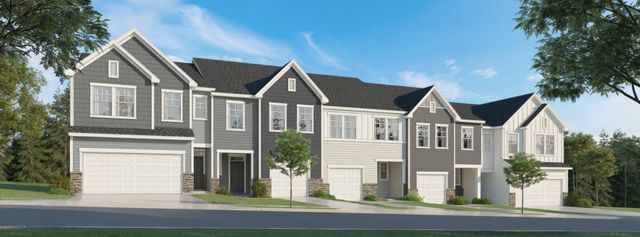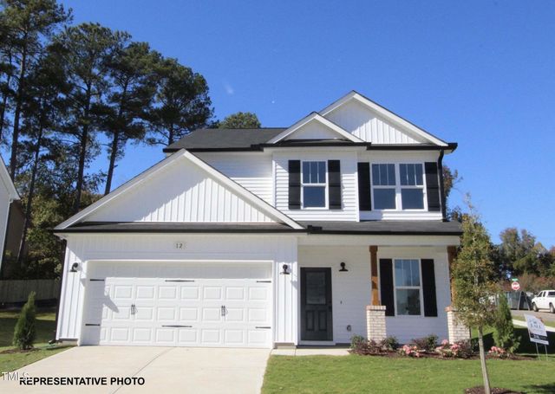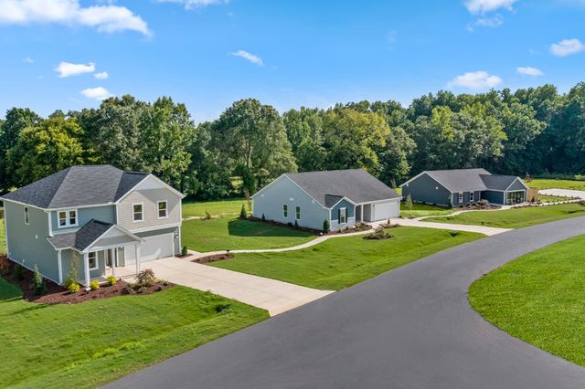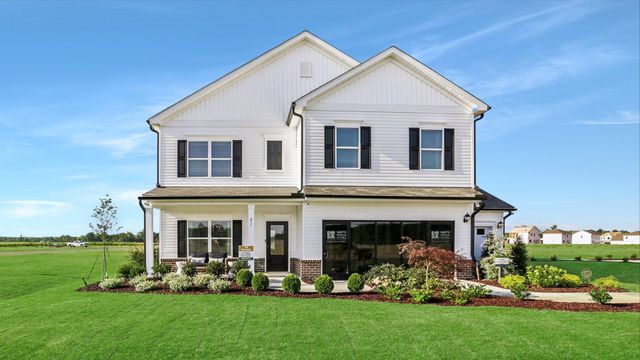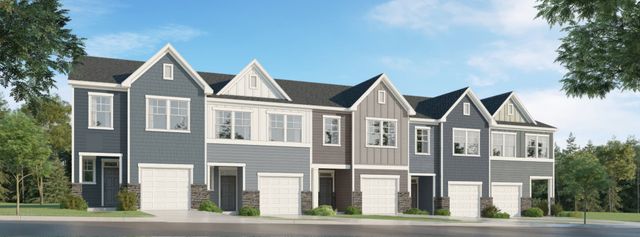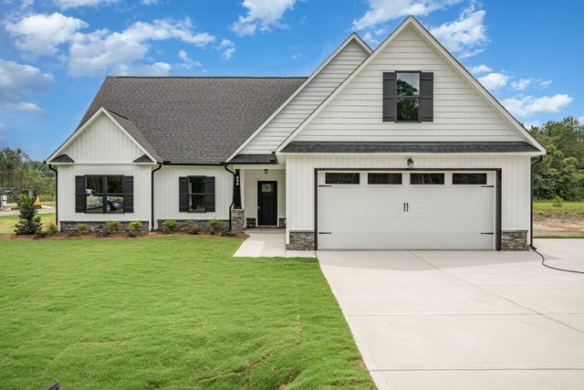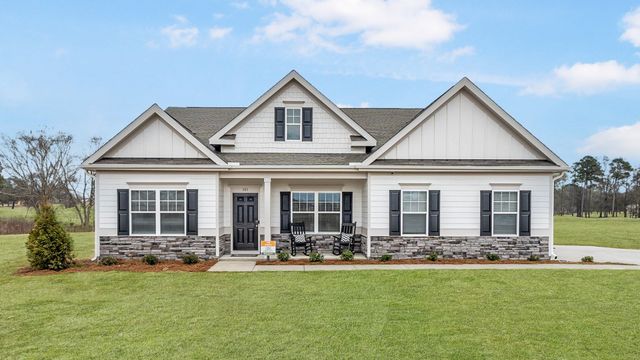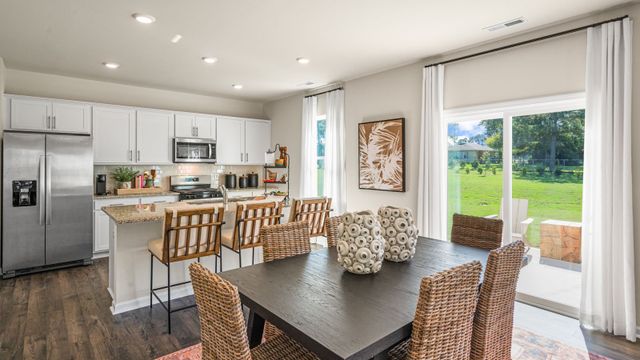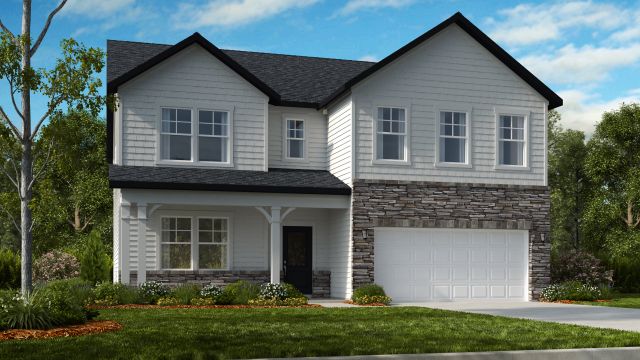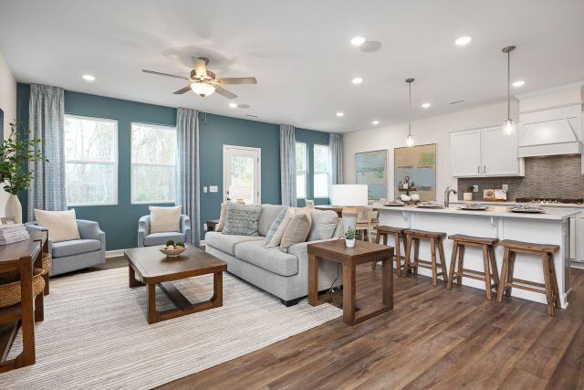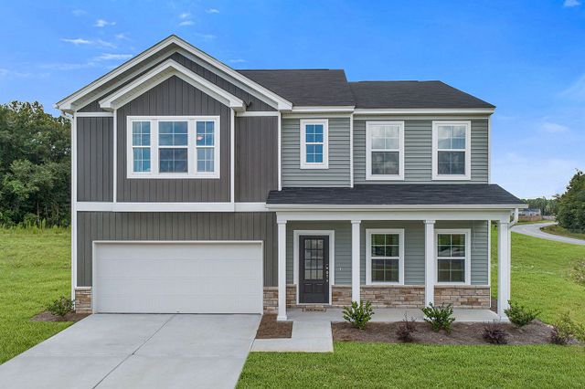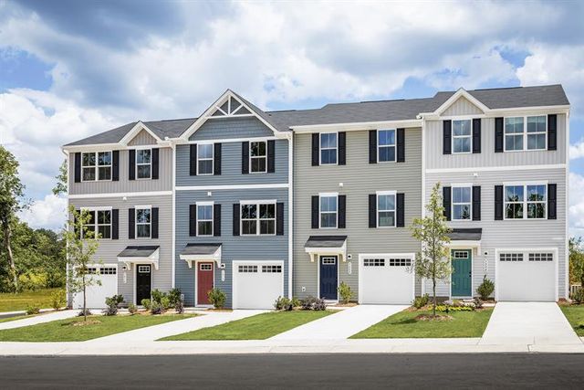Pending/Under Contract
$364,900
963 Olive Branch Drive, Smithfield, NC 27577
3 bd · 2 ba · 1 story · 1,802 sqft
$364,900
Home Highlights
Garage
Attached Garage
Walk-In Closet
Primary Bedroom Downstairs
Utility/Laundry Room
Patio
Primary Bedroom On Main
Carpet Flooring
Central Air
Dishwasher
Microwave Oven
Tile Flooring
Fireplace
Electric Heating
Washer
Home Description
Craftsman-style home blends timeless appeal with modern elegance. Gorgeous GOURMET KITCHEN features an island, cooktop, built-in smart, wall oven, microwave (vented to the outside), soft-close Shaker cabinets & drawers, a large walk-in pantry along with recessed & pendant lights. The Mud Room with Drop Zone works great for shoes, jackets, umbrellas & backpacks. Separate from the other bedrooms, the Main Suite makes the perfect personal retreat with a dramatic, double-tray ceiling & spa-like bath with dual vanities, soaking tub, separate walk-in shower with clear, custom glass door & 2 WALK-IN CLOSETS with custom-built wood shelves. Detailed trim work adorns select rooms. Unwind on the covered front porch or screened-in back patio. Backyard ideal for outdoor entertaining. Close to Clayton and approximately 30 minutes to downtown Raleigh. Small, local builder. Feel the difference.
Home Details
*Pricing and availability are subject to change.- Garage spaces:
- 2
- Property status:
- Pending/Under Contract
- Lot size (acres):
- 0.51
- Size:
- 1,802 sqft
- Stories:
- 1
- Beds:
- 3
- Baths:
- 2
Construction Details
- Builder Name:
- Scott Lee Homes, Inc.
- Year Built:
- 2024
- Roof:
- Shingle Roofing
Home Features & Finishes
- Cooling:
- Ceiling Fan(s)Central Air
- Flooring:
- Carpet FlooringTile Flooring
- Garage/Parking:
- GarageAttached Garage
- Interior Features:
- Walk-In ClosetFoyerPantry
- Kitchen:
- DishwasherMicrowave Oven
- Laundry facilities:
- WasherUtility/Laundry Room
- Property amenities:
- PatioFireplace
- Rooms:
- Primary Bedroom On MainPrimary Bedroom Downstairs

Considering this home?
Our expert will guide your tour, in-person or virtual
Need more information?
Text or call (888) 486-2818
Utility Information
- Heating:
- Electric Heating
Community Amenities
- Sidewalks Available
Neighborhood Details
Smithfield, North Carolina
Johnston County 27577
Schools in Johnston County Schools
GreatSchools’ Summary Rating calculation is based on 4 of the school’s themed ratings, including test scores, student/academic progress, college readiness, and equity. This information should only be used as a reference. NewHomesMate is not affiliated with GreatSchools and does not endorse or guarantee this information. Please reach out to schools directly to verify all information and enrollment eligibility. Data provided by GreatSchools.org © 2024
Average Home Price in 27577
Getting Around
Air Quality
Taxes & HOA
- HOA fee:
- $180/annual
Estimated Monthly Payment
Recently Added Communities in this Area
Nearby Communities in Smithfield
New Homes in Nearby Cities
More New Homes in Smithfield, NC
Listed by Robyn Williams, +19196316348
RE/MAX SOUTHLAND REALTY II, MLS 10049881
RE/MAX SOUTHLAND REALTY II, MLS 10049881
Some IDX listings have been excluded from this IDX display. Brokers make an effort to deliver accurate information, but buyers should independently verify any information on which they will rely in a transaction. The listing broker shall not be responsible for any typographical errors, misinformation, or misprints, and they shall be held totally harmless from any damages arising from reliance upon this data. This data is provided exclusively for consumers’ personal, non-commercial use. Listings marked with an icon are provided courtesy of the Triangle MLS, Inc. of North Carolina, Internet Data Exchange Database. Closed (sold) listings may have been listed and/or sold by a real estate firm other than the firm(s) featured on this website. Closed data is not available until the sale of the property is recorded in the MLS. Home sale data is not an appraisal, CMA, competitive or comparative market analysis, or home valuation of any property. Copyright 2021 Triangle MLS, Inc. of North Carolina. All rights reserved.
Read MoreLast checked Nov 19, 6:15 am
