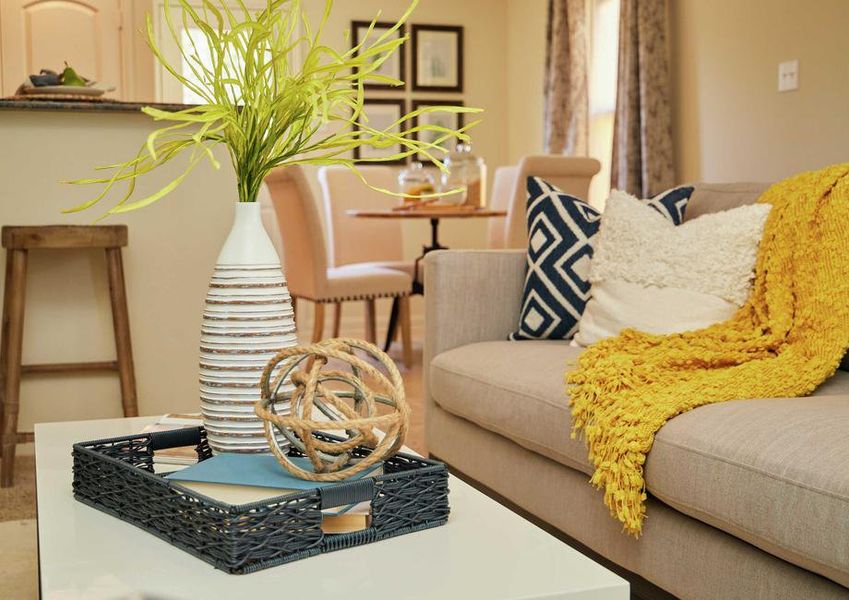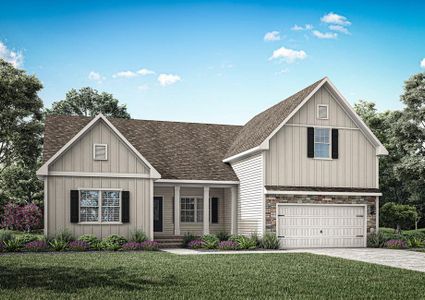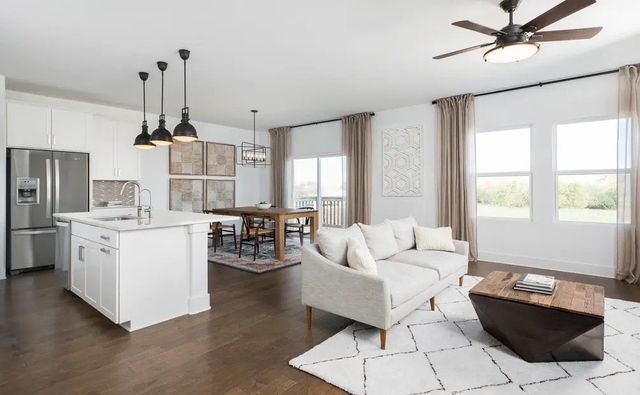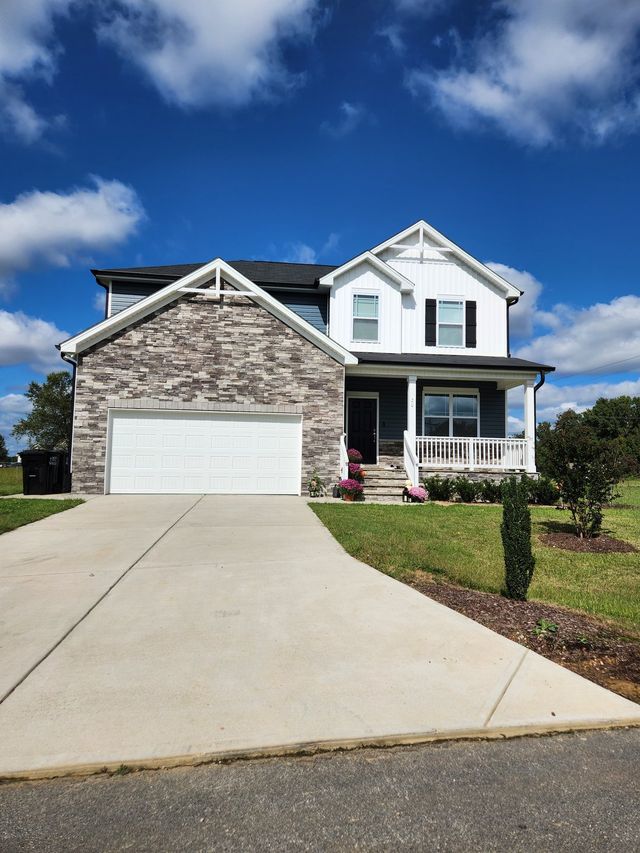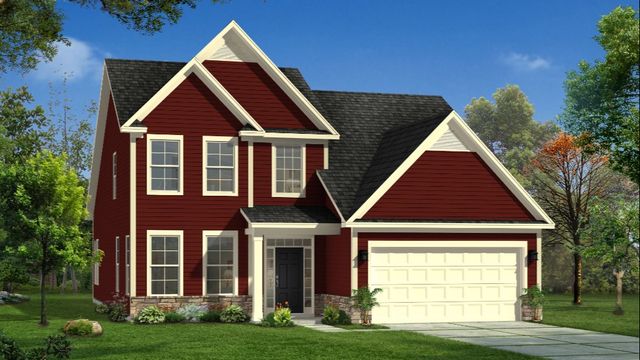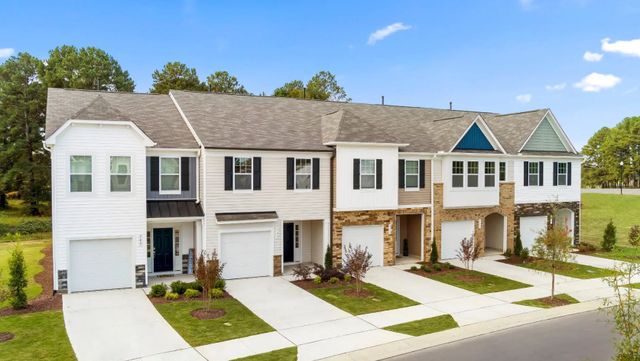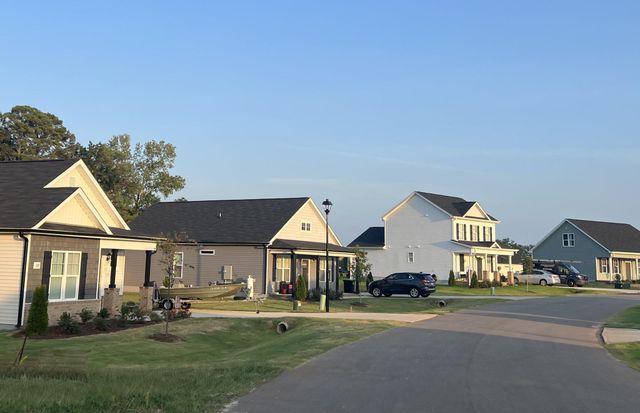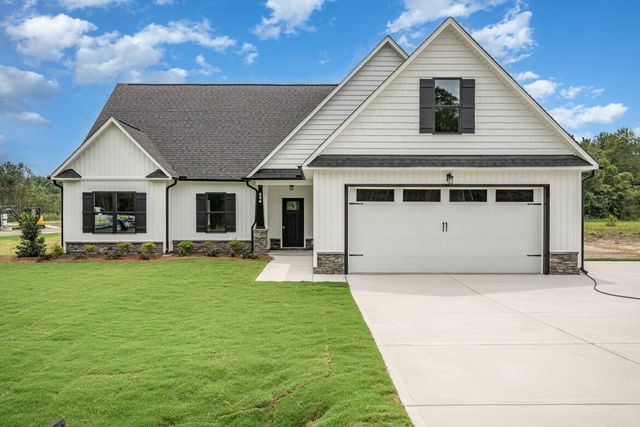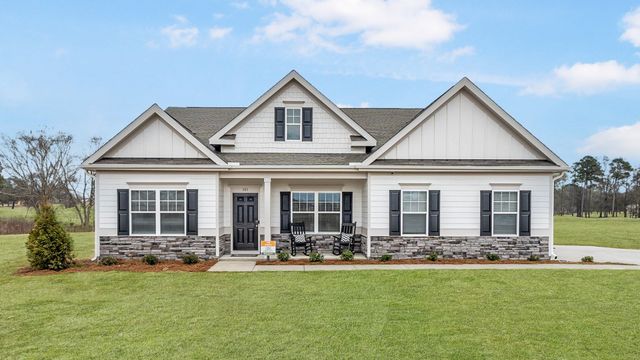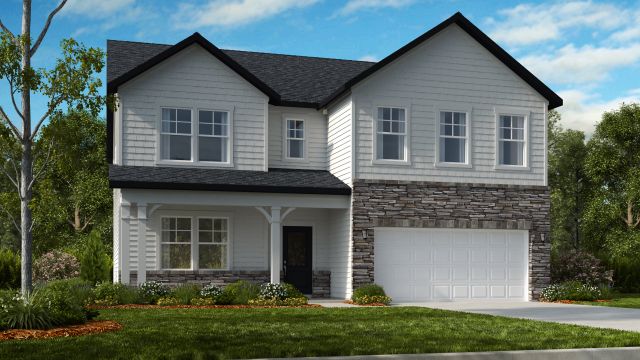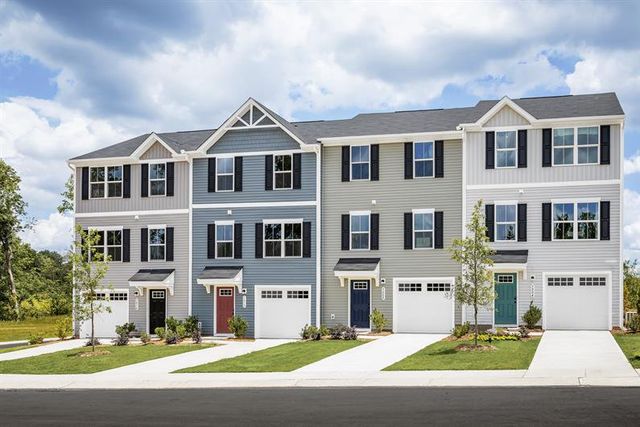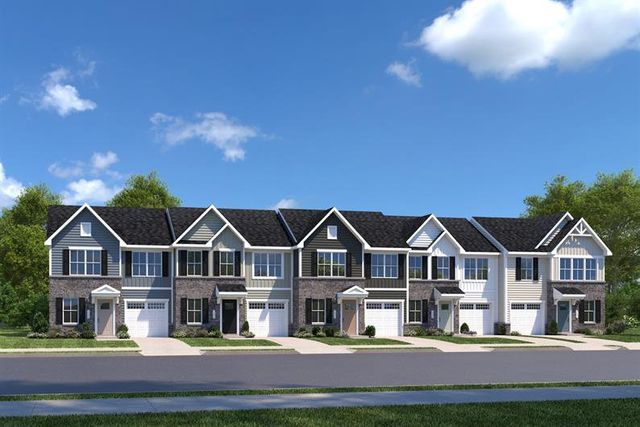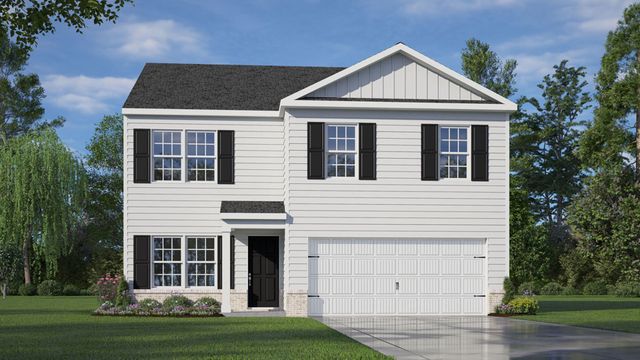Floor Plan
from $387,900
Marie, Middlesex, NC 27557
4 bd · 2 ba · 1 story · 1,871 sqft
from $387,900
Home Highlights
Garage
Attached Garage
Walk-In Closet
Primary Bedroom Downstairs
Utility/Laundry Room
Dining Room
Family Room
Porch
Primary Bedroom On Main
Kitchen
Yard
Plan Description
Discover your dream home with the Marie Plan at Choplin Farms. This home boasts four bedrooms and two bathrooms, providing ample space. The open-concept living area flows effortlessly into a chef-ready kitchen, complete with a full suite of stainless-steel appliances. Enjoy the tranquility of a covered porch and the convenience of a two-car garage. The Marie Plan combines functionality with beautiful upgrades, making it the perfect choice for modern living. Floor Plan Features:
- Large great room
- Cozy dining area
- Open chef-ready kitchen
- Granite countertops
- CompleteHome™ interior package
- Private master retreat
- Upstairs laundry room
- Professional front yard landscaping
- Energy-efficient kitchen appliances The Comfort of Home The Marie floor plan provides all the essential comforts of home without added costs. Start with the generous two-car garage, perfect for parking and storing sports gear. As you enter, you’re welcomed by a practical MUD room, ideal for leaving behind dirty shoes and equipment. Moving forward, the main living area boasts a spacious, open-concept design that’s perfect for relaxing, cooking, and dining. Each room in the home is designed with ample space and its own walk-in closet, ensuring every area feels inviting and truly like home. Master Retreat The master suite is a standout feature of this home! A large window floods the room with natural light, creating a bright and inviting atmosphere. The master bathroom boasts a spacious vanity and a comfortable shower. Adjacent to the bedroom, the walk-in closet offers ample space for all your clothing and more. Beautiful Upgrades Buying a home is a major investment, and LGI is committed to making it a rewarding experience. We simplify the process by including a comprehensive suite of designer upgrades in every home we build, enhancing both value and style. At Choplin Farms, our homes come with the CompleteHome™ package, featuring modern flooring, energy-efficient appliances, elegant wood cabinetry, stylish lighting, and two-tone paint—all at no additional cost.
Plan Details
*Pricing and availability are subject to change.- Name:
- Marie
- Garage spaces:
- 2
- Property status:
- Floor Plan
- Size:
- 1,871 sqft
- Stories:
- 1
- Beds:
- 4
- Baths:
- 2
Construction Details
- Builder Name:
- LGI Homes
Home Features & Finishes
- Garage/Parking:
- GarageAttached Garage
- Interior Features:
- Walk-In Closet
- Kitchen:
- Kitchen Countertop
- Laundry facilities:
- Utility/Laundry Room
- Property amenities:
- YardPorch
- Rooms:
- Primary Bedroom On MainKitchenRetreat AreaDining RoomFamily RoomOpen Concept FloorplanPrimary Bedroom Downstairs

Considering this home?
Our expert will guide your tour, in-person or virtual
Need more information?
Text or call (888) 486-2818
Choplin Farms Community Details
Community Amenities
- Dining Nearby
- Shopping Nearby
Neighborhood Details
Middlesex, North Carolina
Nash County 27557
Schools in Nash-Rocky Mount Schools
GreatSchools’ Summary Rating calculation is based on 4 of the school’s themed ratings, including test scores, student/academic progress, college readiness, and equity. This information should only be used as a reference. NewHomesMate is not affiliated with GreatSchools and does not endorse or guarantee this information. Please reach out to schools directly to verify all information and enrollment eligibility. Data provided by GreatSchools.org © 2024
Average Home Price in 27557
Getting Around
Air Quality
Taxes & HOA
- HOA fee:
- N/A









