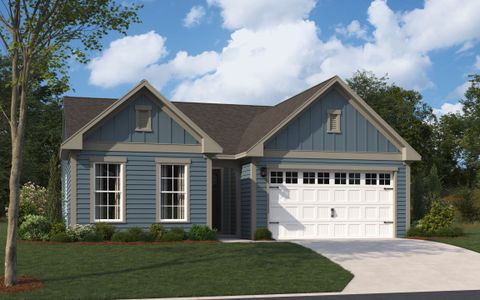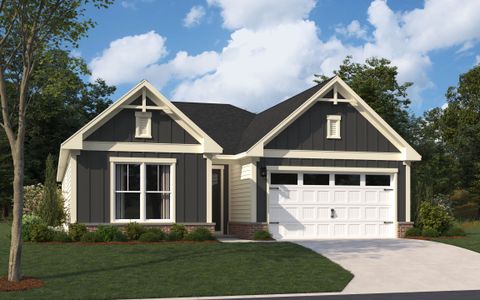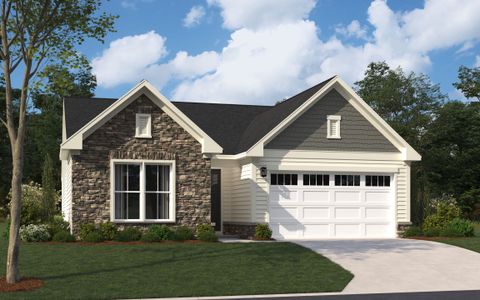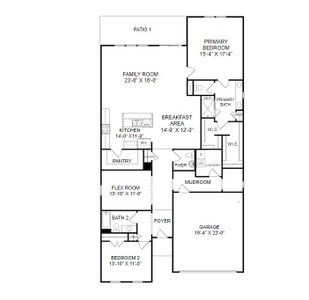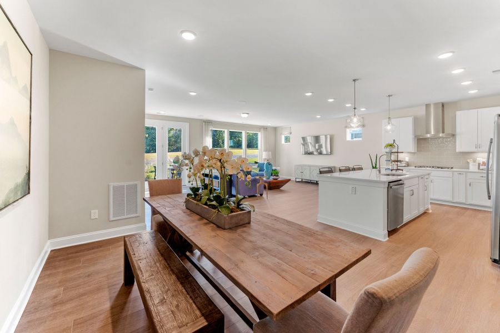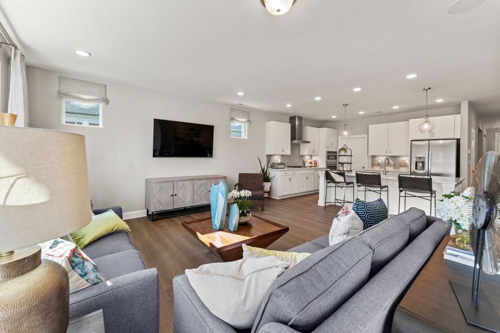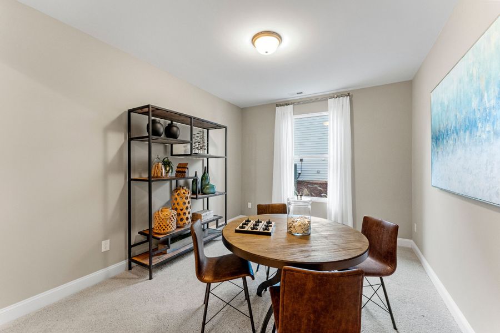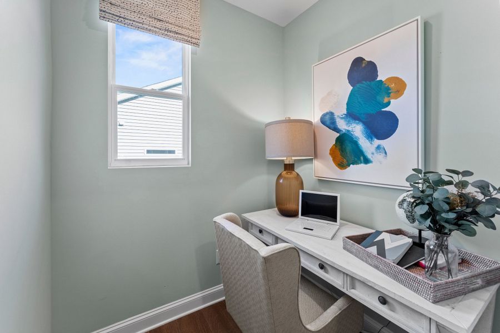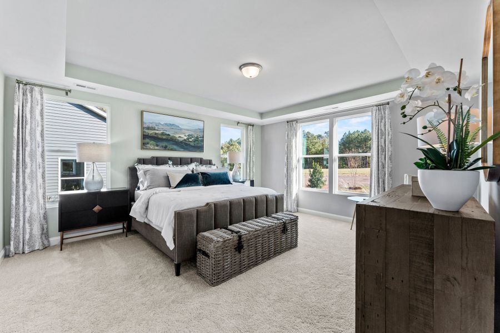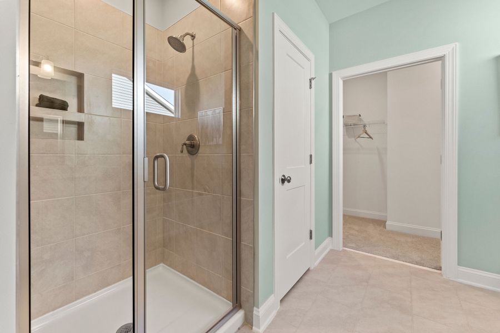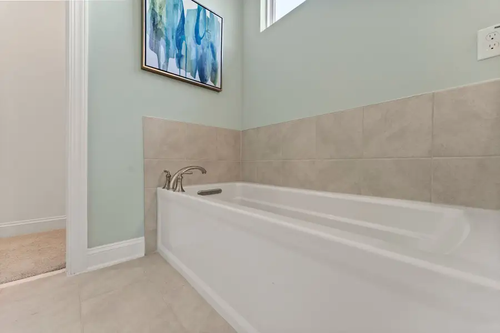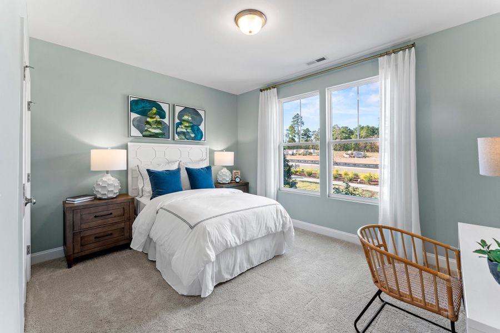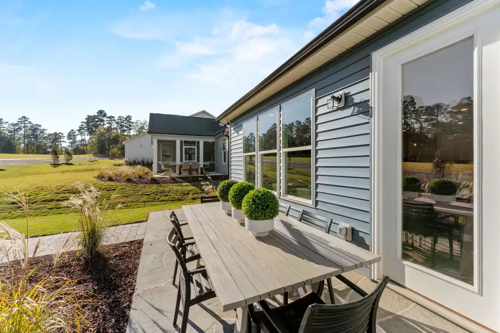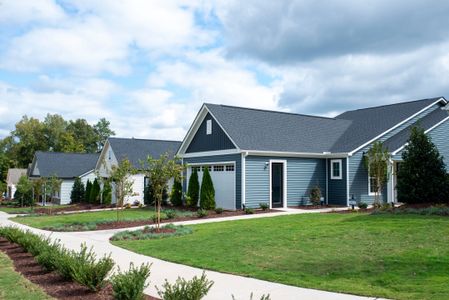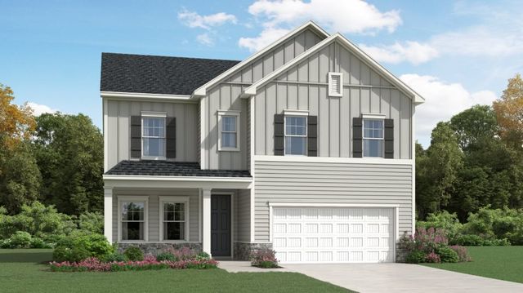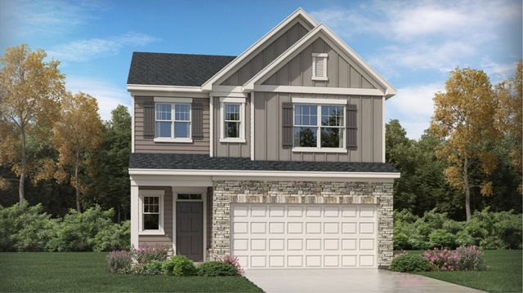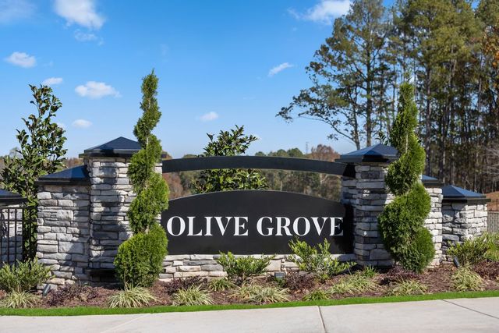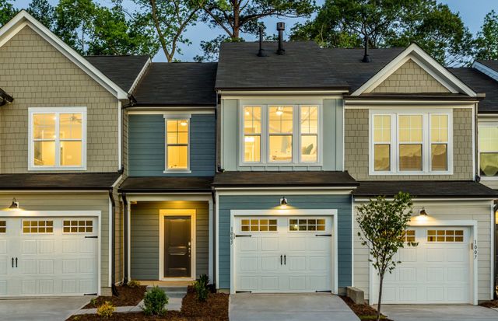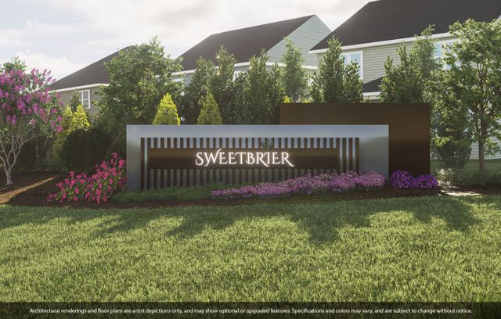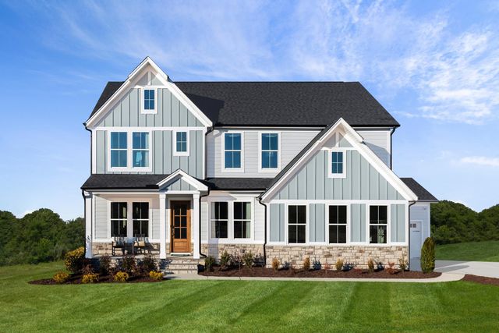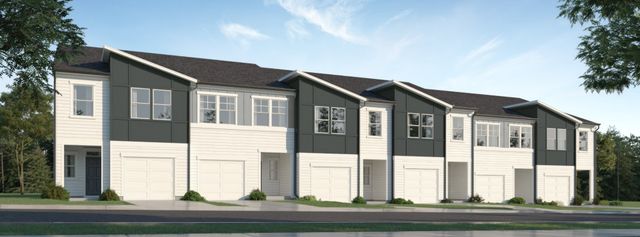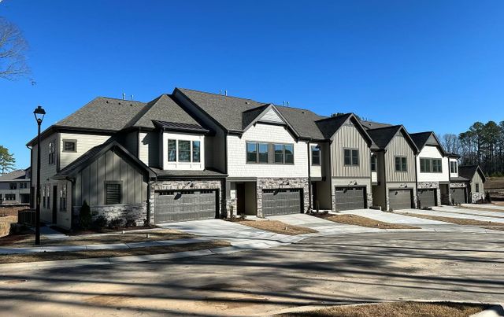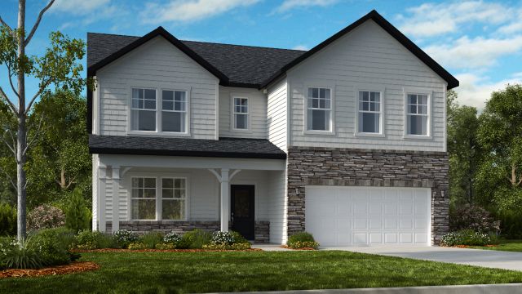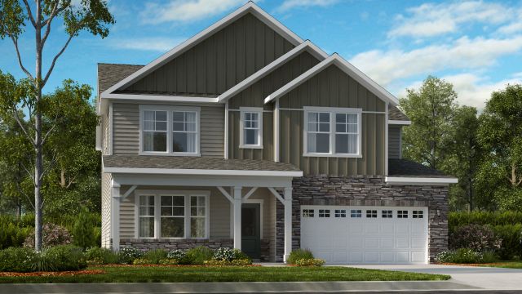Floor Plan
The Fontana, 134 Falls Village Drive, Durham, NC 27703
2 bd · 2.5 ba · 1 story · 2,214 sqft
Home Highlights
- 55+ Community
Garage
Attached Garage
Walk-In Closet
Primary Bedroom Downstairs
Utility/Laundry Room
Family Room
Patio
Primary Bedroom On Main
Breakfast Area
Kitchen
Mudroom
Community Pool
Flex Room
Club House
Plan Description
Welcome to your dream home! This two-bedroom, two and a half-bathroom home is the perfect balance of luxury and practicality. As soon as you enter, you're greeted by a beautiful bedroom and flex room – perfect for any use you desire. The open kitchen boasts a large pantry, while the adjacent dining area provides plenty of space to entertain guests. The spacious family room is ideal for movie night or cozy gatherings with loved ones. And when it’s time for some fresh air, step out onto your grand back patio - where you can relax in style. You'll love retreating to your private primary suite off the family room, complete with its own huge walk-in closet – every fashionista's dream! With a convenient mudroom boasting a pocket office and laundry room just beyond that, everyday tidy tasks are made simple. Finally, this gem features an attached 2 car garage - providing all the storage space necessary for years of happy memories here at your new home sweet home.
Plan Details
*Pricing and availability are subject to change.- Name:
- The Fontana
- Garage spaces:
- 2
- Property status:
- Floor Plan
- Size:
- 2,214 sqft
- Stories:
- 1
- Beds:
- 2
- Baths:
- 2.5
Construction Details
- Builder Name:
- Stanley Martin Homes
Home Features & Finishes
- Garage/Parking:
- GarageAttached Garage
- Interior Features:
- Walk-In ClosetFoyerPantry
- Laundry facilities:
- Utility/Laundry Room
- Property amenities:
- Patio
- Rooms:
- Flex RoomPrimary Bedroom On MainKitchenPowder RoomMudroomFamily RoomBreakfast AreaPrimary Bedroom Downstairs

Considering this home?
Our expert will guide your tour, in-person or virtual
Need more information?
Text or call (888) 486-2818
Falls Village Community Details
Community Amenities
- Dining Nearby
- Fitness Center/Exercise Area
- Club House
- Golf Course
- Tennis Courts
- Community Pool
- Park Nearby
- Amenity Center
- Golf Club
- Yoga Zone
- Cabana
- Open Greenspace
- Walking, Jogging, Hike Or Bike Trails
- Fully Maintained Lawns
- Resort-Style Pool
- Pickleball Court
- Meeting Space
- Entertainment
- Yoga Studio
- Shopping Nearby
- Surrounded By Trees
Neighborhood Details
Durham, North Carolina
Durham County 27703
Schools in Durham Public Schools
GreatSchools’ Summary Rating calculation is based on 4 of the school’s themed ratings, including test scores, student/academic progress, college readiness, and equity. This information should only be used as a reference. NewHomesMate is not affiliated with GreatSchools and does not endorse or guarantee this information. Please reach out to schools directly to verify all information and enrollment eligibility. Data provided by GreatSchools.org © 2024
Average Home Price in 27703
Getting Around
Air Quality
Noise Level
99
50Calm100
A Soundscore™ rating is a number between 50 (very loud) and 100 (very quiet) that tells you how loud a location is due to environmental noise.
Taxes & HOA
- HOA fee:
- $275/monthly
- HOA fee requirement:
- Mandatory

