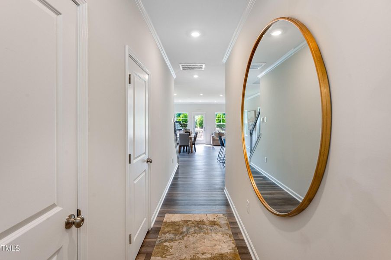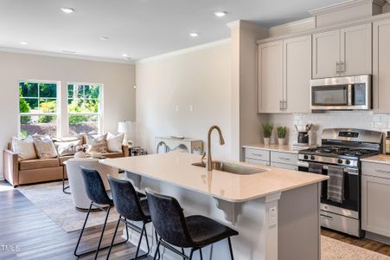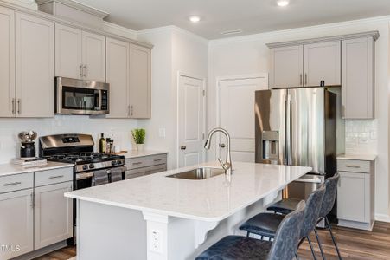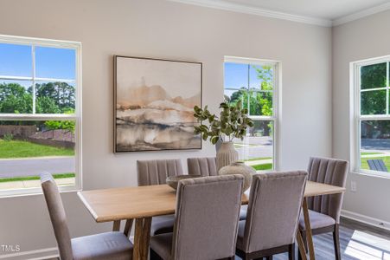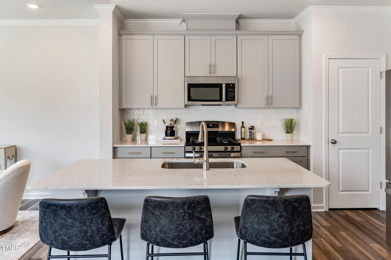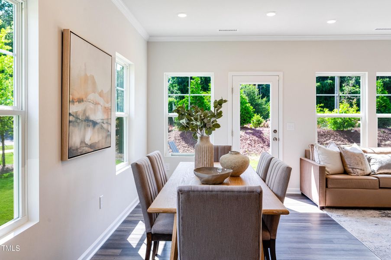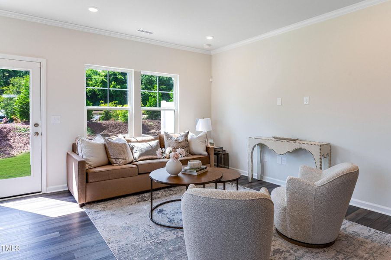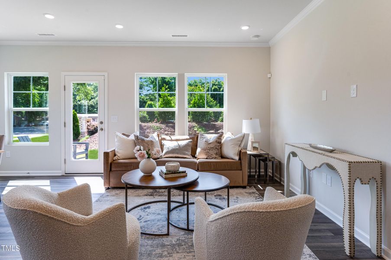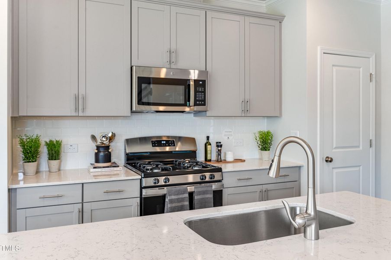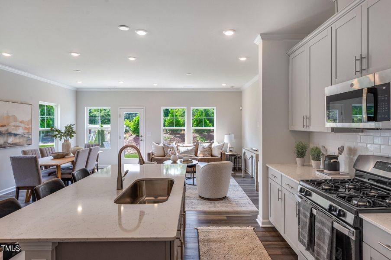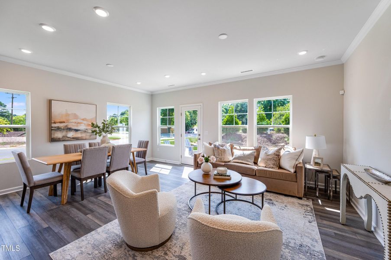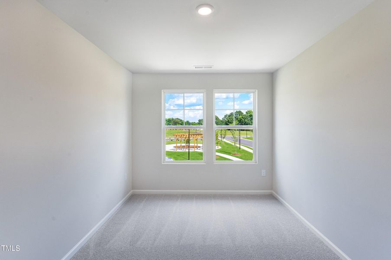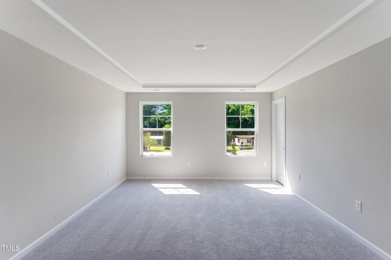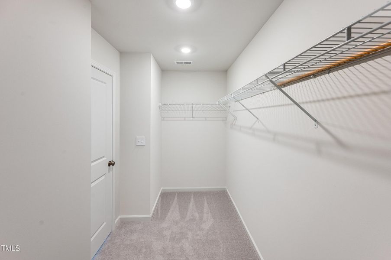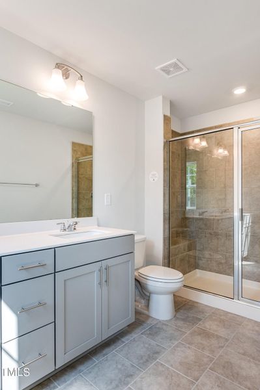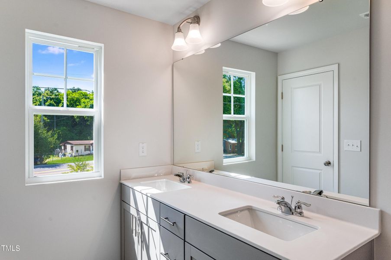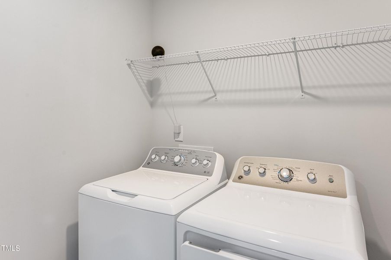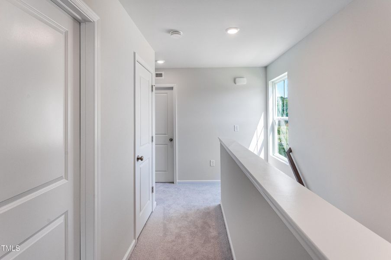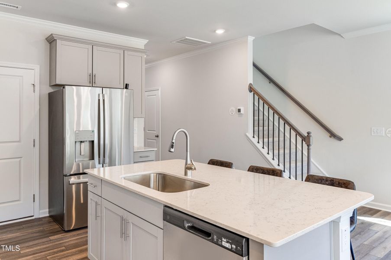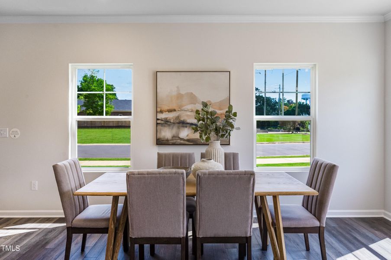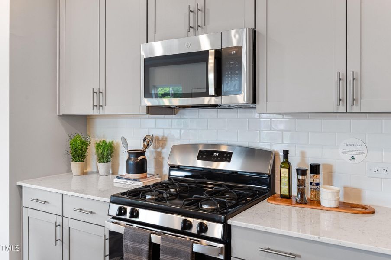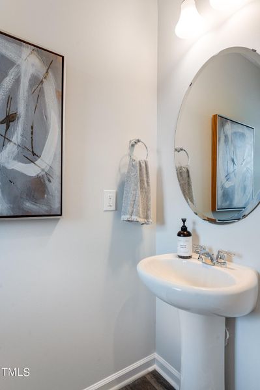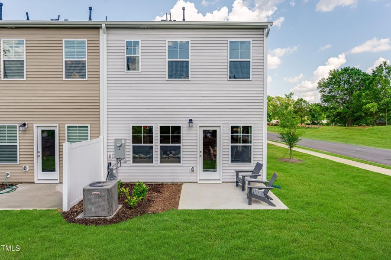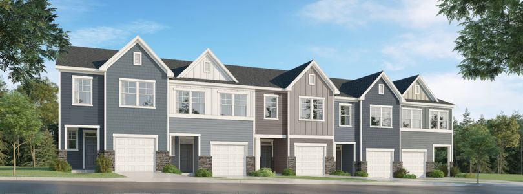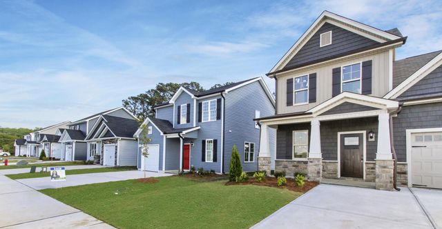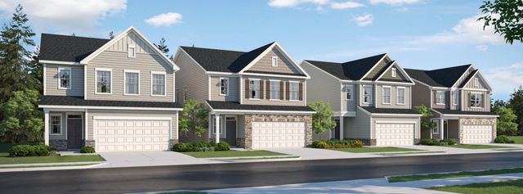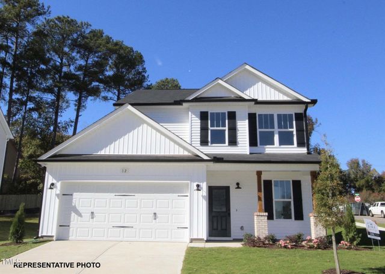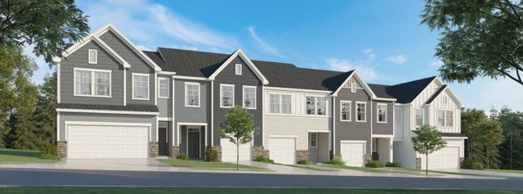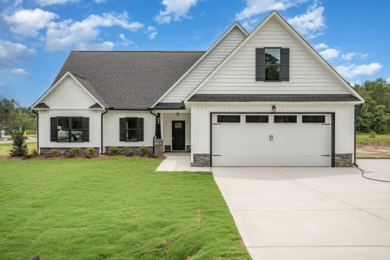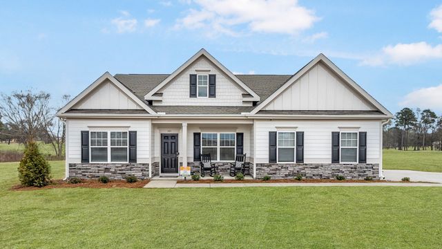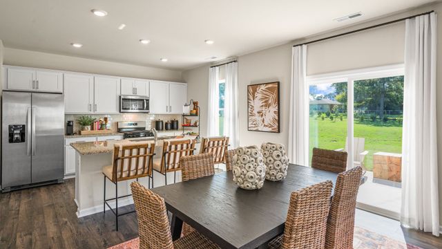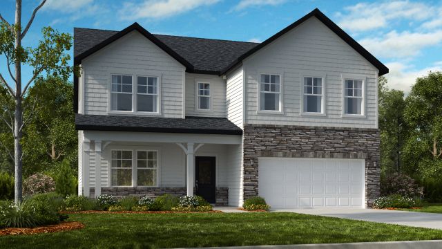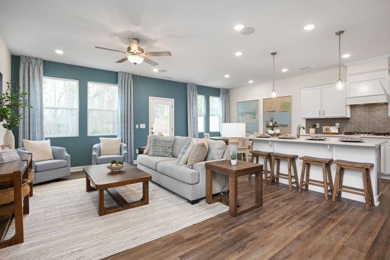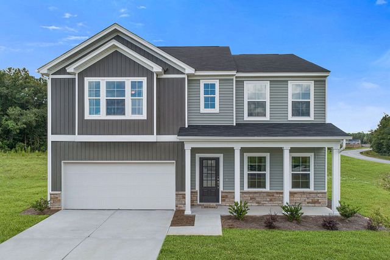Pending/Under Contract
Lowered rates
$277,920
266 Peebles Drive, Unit 124, Smithfield, NC 27577
Cameron Plan
3 bd · 2.5 ba · 2 stories · 1,581 sqft
Lowered rates
$277,920
Home Highlights
Garage
Attached Garage
Walk-In Closet
Utility/Laundry Room
Dining Room
Family Room
Porch
Patio
Carpet Flooring
Central Air
Dishwasher
Microwave Oven
Disposal
Kitchen
Vinyl Flooring
Home Description
Ready Now for Move In!! Come visit our newest, beautiful Townhome community in Smithfield!
FRANKLIN TOWNES
The Cameron plan offers an open floor concept with a large kitchen island, a GAS RANGE, food pantry and a lot of cabinet space and counter space! The first floor offers 9 ft ceilings, LVP flooring and open iron stair-rail. The large windows throughout provide an abundant amount of natural lighting in the home. The 2nd floor you will find 2 secondary bedroom with hall bath (tub/ shower combo) and the owner suite which has an oversized generous walk-in closet and a spacious bathroom. Be sure to notice the ceramic tiled flooring in the bathrooms and laundry room and a tiled walk-in shower with bench in the owners suite! The community features a playground, dog park and more! Convenient access to shopping, restaurants, and major highway access! Also includes a 1 car garage and additional driveway parking.
Enjoy your evenings sitting on your private patio!
You will be just minutes from the established and charming downtown Smithfield!
Home Details
*Pricing and availability are subject to change.- Garage spaces:
- 1
- Property status:
- Pending/Under Contract
- Lot size (acres):
- 0.06
- Size:
- 1,581 sqft
- Stories:
- 2
- Beds:
- 3
- Baths:
- 2.5
Construction Details
- Builder Name:
- Lennar
- Year Built:
- 2024
- Roof:
- Shingle Roofing
Home Features & Finishes
- Cooling:
- Central Air
- Flooring:
- Vinyl FlooringCarpet Flooring
- Garage/Parking:
- GarageAttached Garage
- Interior Features:
- Walk-In ClosetFoyerPantry
- Kitchen:
- DishwasherMicrowave OvenRefrigeratorDisposalGas CooktopSelf Cleaning OvenGas OvenKitchen Range
- Laundry facilities:
- WasherUtility/Laundry Room
- Property amenities:
- PatioPorch
- Rooms:
- KitchenPowder RoomDining RoomFamily RoomOpen Concept Floorplan

Considering this home?
Our expert will guide your tour, in-person or virtual
Need more information?
Text or call (888) 486-2818
Utility Information
- Heating:
- Zoned Heating, Water Heater
- Utilities:
- Cable Available
Franklin Townes Community Details
Community Amenities
- Dining Nearby
- Dog Park
- Playground
- Park Nearby
- Sidewalks Available
- Walking, Jogging, Hike Or Bike Trails
- Entertainment
- Shopping Nearby
Neighborhood Details
Smithfield, North Carolina
Johnston County 27577
Schools in Johnston County Schools
GreatSchools’ Summary Rating calculation is based on 4 of the school’s themed ratings, including test scores, student/academic progress, college readiness, and equity. This information should only be used as a reference. NewHomesMate is not affiliated with GreatSchools and does not endorse or guarantee this information. Please reach out to schools directly to verify all information and enrollment eligibility. Data provided by GreatSchools.org © 2024
Average Home Price in 27577
Getting Around
Air Quality
Noise Level
77
50Active100
A Soundscore™ rating is a number between 50 (very loud) and 100 (very quiet) that tells you how loud a location is due to environmental noise.
Taxes & HOA
- Tax Year:
- 2024
- Tax Rate:
- 1.24%
- HOA fee:
- $90/monthly
- HOA fee requirement:
- Mandatory
- HOA fee includes:
- Maintenance Grounds, Maintenance Structure
Estimated Monthly Payment
Recently Added Communities in this Area
Nearby Communities in Smithfield
New Homes in Nearby Cities
More New Homes in Smithfield, NC
Listed by Deborah LaMay Kaufman, +19197535448
Lennar Carolinas LLC, MLS 10052357
Lennar Carolinas LLC, MLS 10052357
Some IDX listings have been excluded from this IDX display. Brokers make an effort to deliver accurate information, but buyers should independently verify any information on which they will rely in a transaction. The listing broker shall not be responsible for any typographical errors, misinformation, or misprints, and they shall be held totally harmless from any damages arising from reliance upon this data. This data is provided exclusively for consumers’ personal, non-commercial use. Listings marked with an icon are provided courtesy of the Triangle MLS, Inc. of North Carolina, Internet Data Exchange Database. Closed (sold) listings may have been listed and/or sold by a real estate firm other than the firm(s) featured on this website. Closed data is not available until the sale of the property is recorded in the MLS. Home sale data is not an appraisal, CMA, competitive or comparative market analysis, or home valuation of any property. Copyright 2021 Triangle MLS, Inc. of North Carolina. All rights reserved.
Read MoreLast checked Nov 19, 6:15 am
