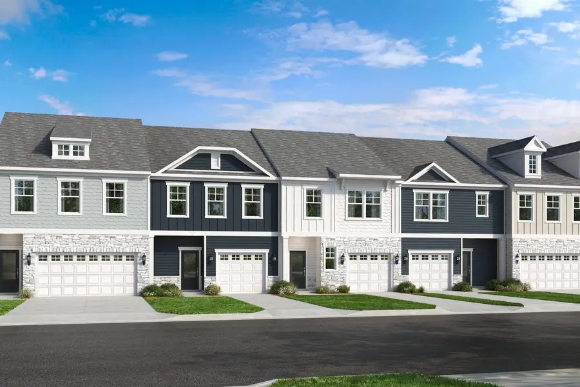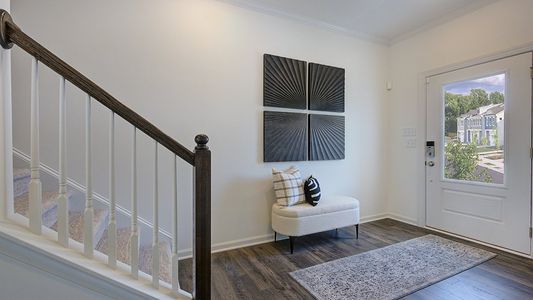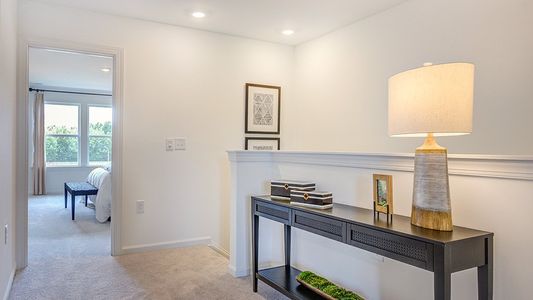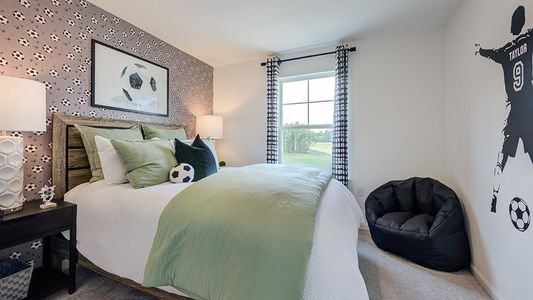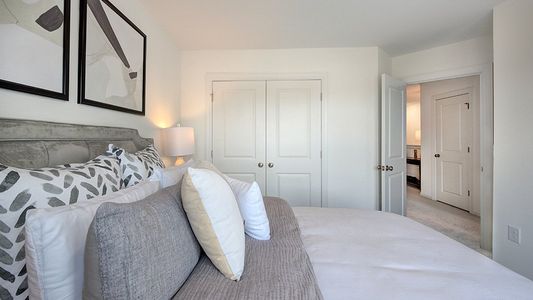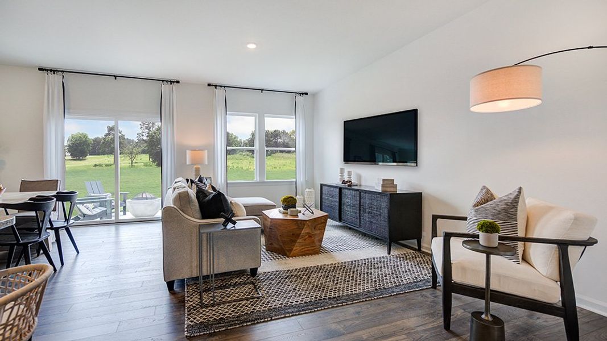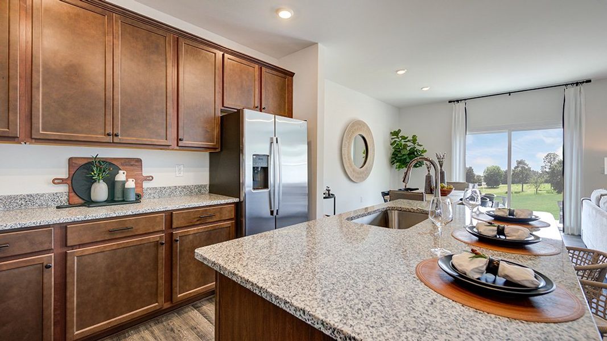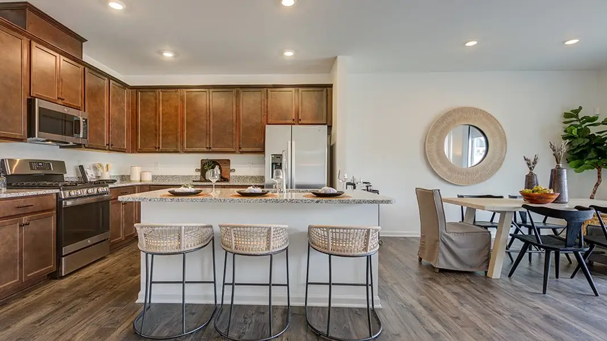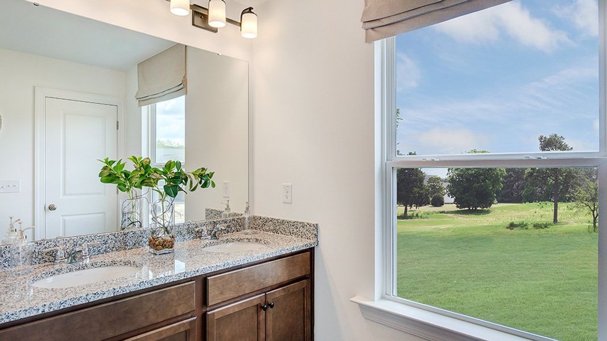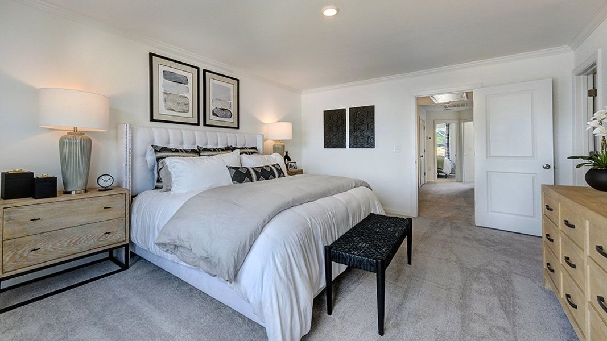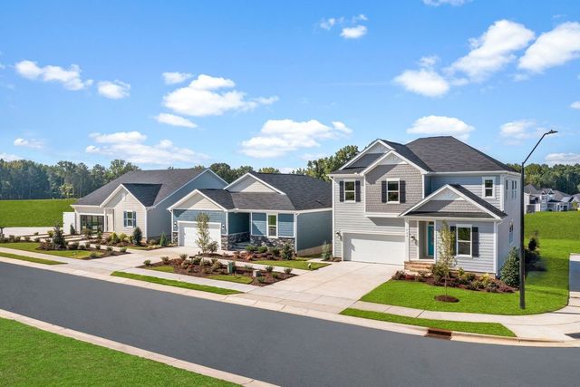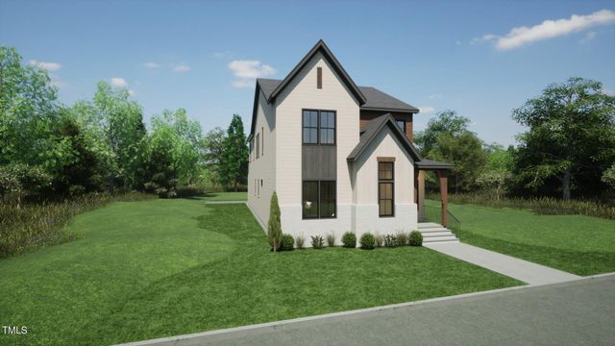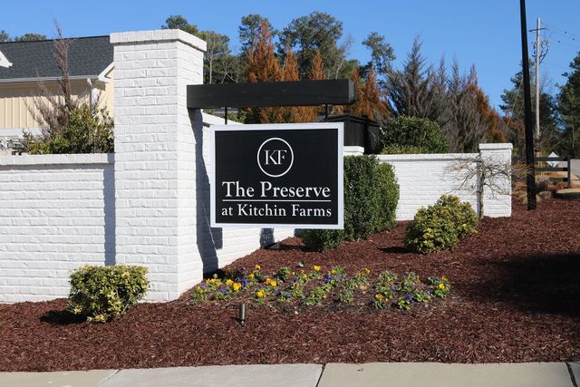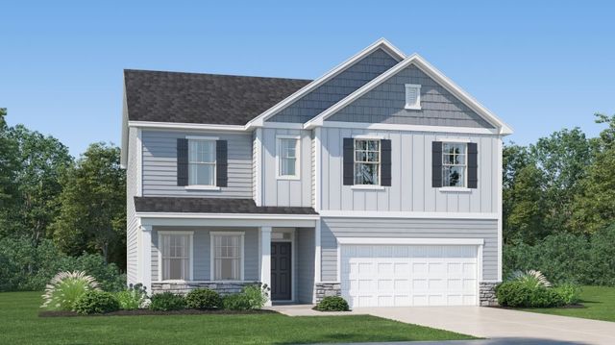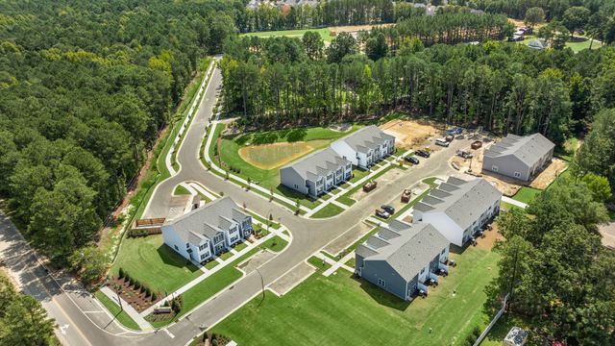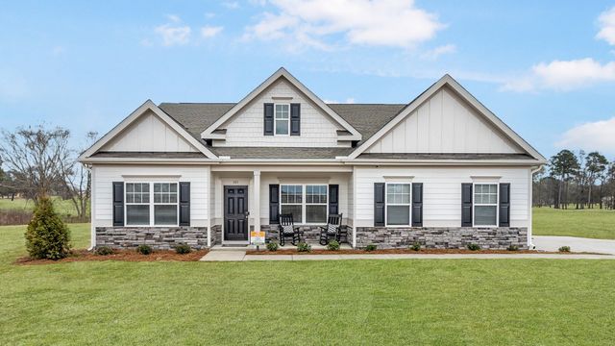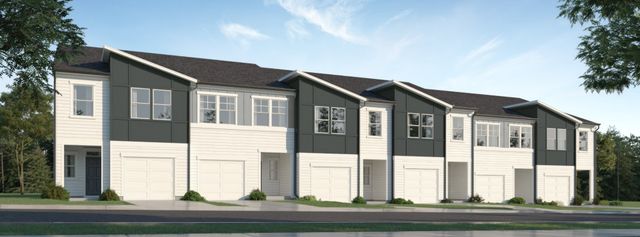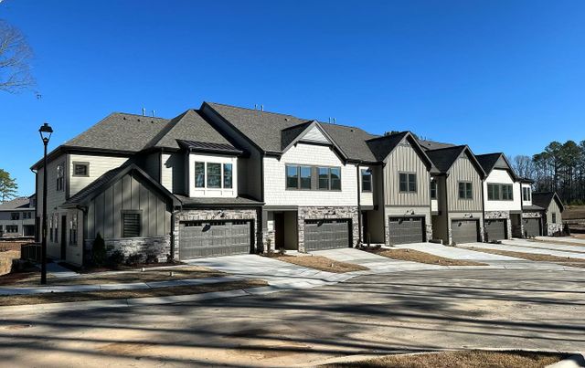Floor Plan
Sage, 8737 Malmesbury Lane, Wake Forest, NC 27587
3 bd · 2.5 ba · 2 stories · 1,714 sqft
Home Highlights
Garage
Walk-In Closet
Utility/Laundry Room
Dining Room
Family Room
Porch
Kitchen
Primary Bedroom Upstairs
Plan Description
The Sage floor plan features an open concept, airy and bright home inspired by casual and stylish living. The entryway flows effortlessly into the gathering room, kitchen, and dining area. The second floor offers a generous size owner’s suite at the rear of the home along with two secondary bedrooms, a secondary bath, a spacious and centrally located laundry room as well as a cozy Loft. The owner’s suite is a stunning private oasis with dual vanities and a walk-in-closet. The one-car garage is the perfect complement to this thoughtful floor plan. Additional structural options are available throughout the home, including: Sage Elevations: B (STD), C, D, E Third floor game room or third floor flex room with bedroom and bathroom Outdoor covered or screened living area or sunroom Owner’s bath offering a large shower with seat Tray ceiling at owner’s bedroom
Plan Details
*Pricing and availability are subject to change.- Name:
- Sage
- Garage spaces:
- 1
- Property status:
- Floor Plan
- Size:
- 1,714 sqft
- Stories:
- 2
- Beds:
- 3
- Baths:
- 2.5
Construction Details
- Builder Name:
- Taylor Morrison
Home Features & Finishes
- Garage/Parking:
- Garage
- Interior Features:
- Walk-In Closet
- Laundry facilities:
- Utility/Laundry Room
- Property amenities:
- Porch
- Rooms:
- KitchenDining RoomFamily RoomPrimary Bedroom Upstairs

Considering this home?
Our expert will guide your tour, in-person or virtual
Need more information?
Text or call (888) 486-2818
Forestville Station Community Details
Community Amenities
- Dining Nearby
- Park Nearby
- Entertainment
- Shopping Nearby
Neighborhood Details
Wake Forest, North Carolina
Wake County 27587
Schools in Wake County Schools
GreatSchools’ Summary Rating calculation is based on 4 of the school’s themed ratings, including test scores, student/academic progress, college readiness, and equity. This information should only be used as a reference. NewHomesMate is not affiliated with GreatSchools and does not endorse or guarantee this information. Please reach out to schools directly to verify all information and enrollment eligibility. Data provided by GreatSchools.org © 2024
Average Home Price in 27587
Getting Around
Air Quality
Taxes & HOA
- HOA fee:
- N/A
