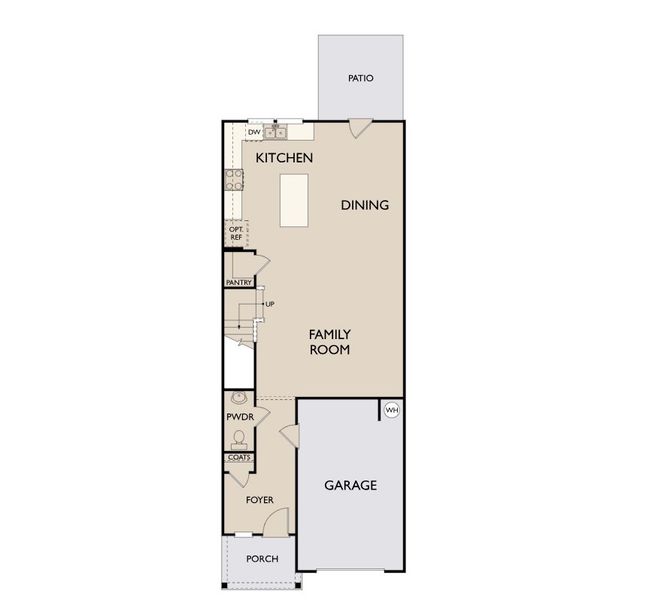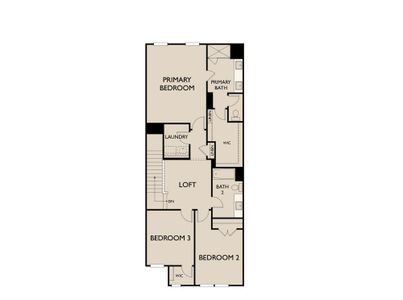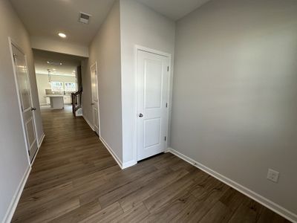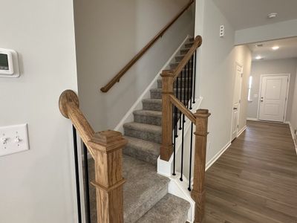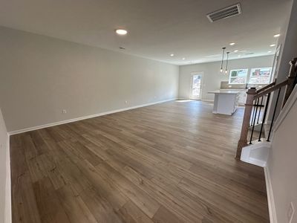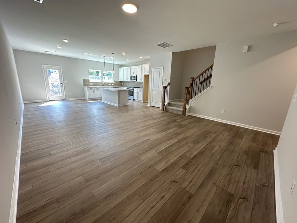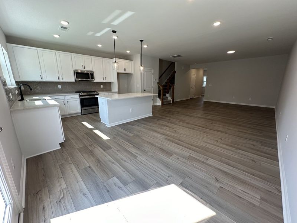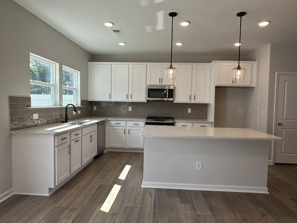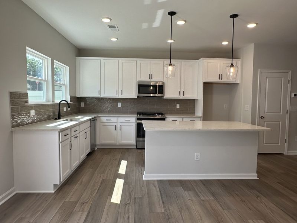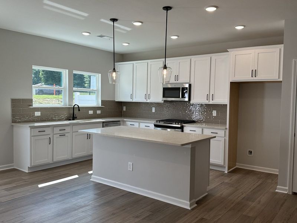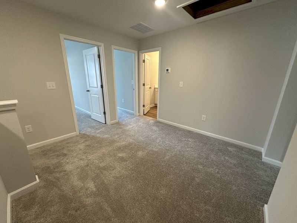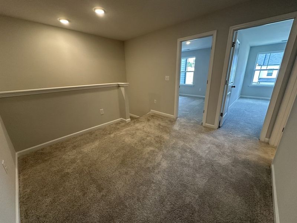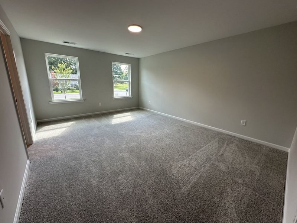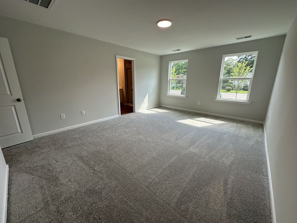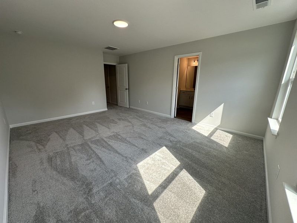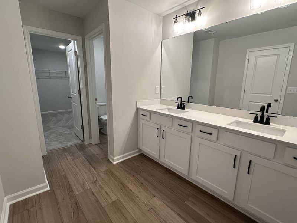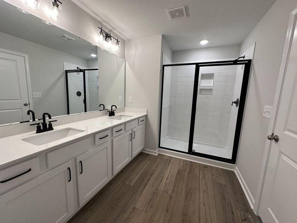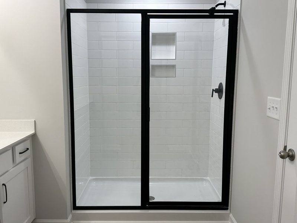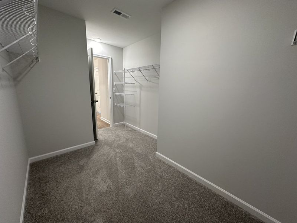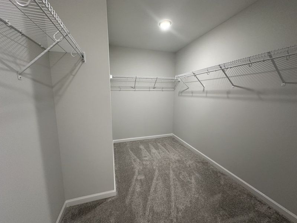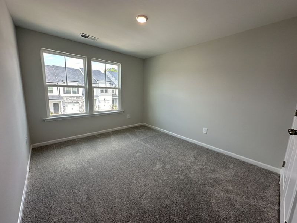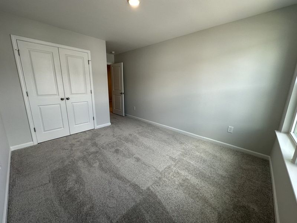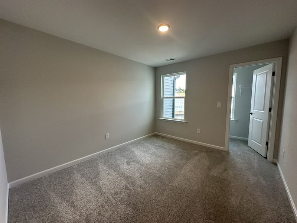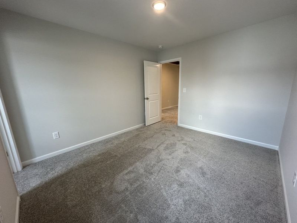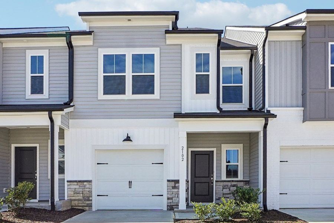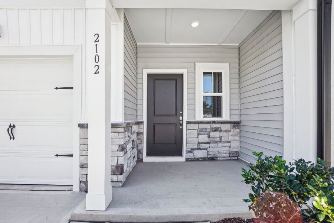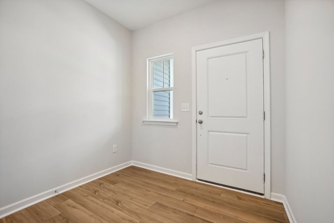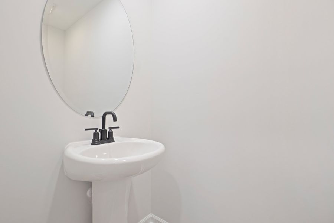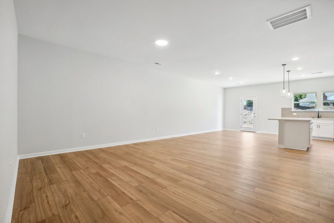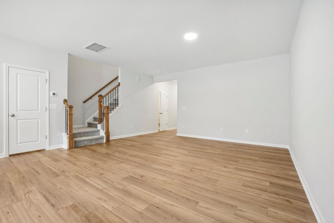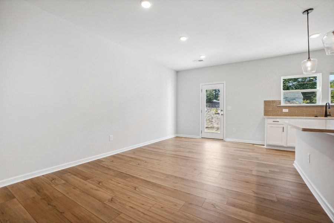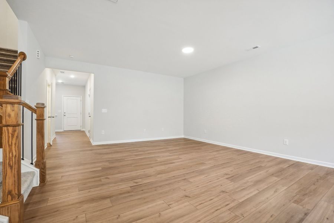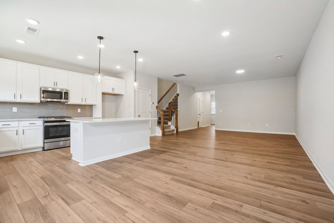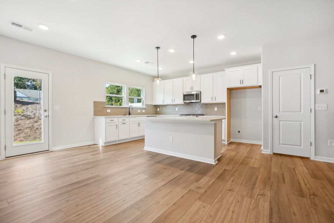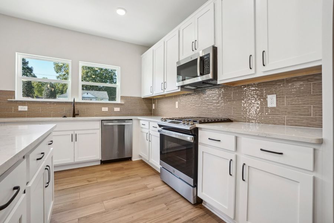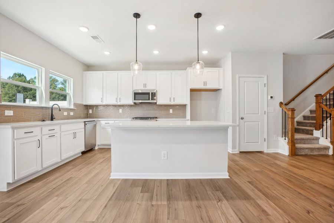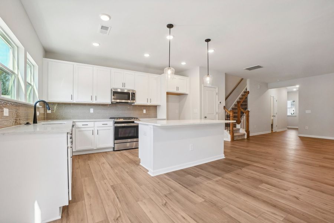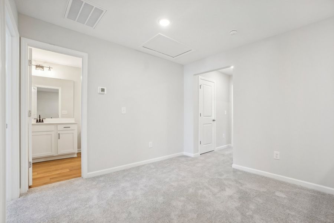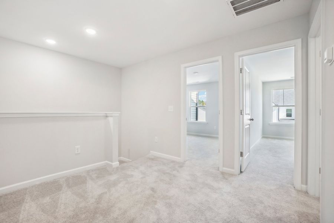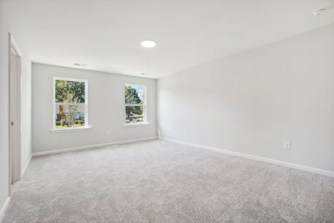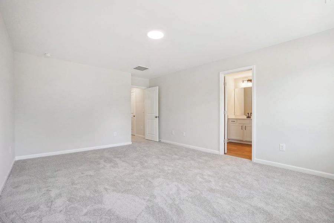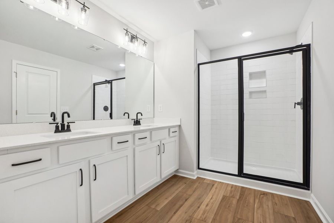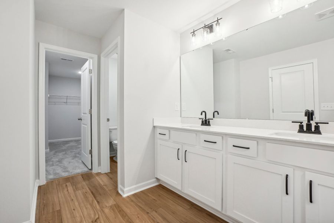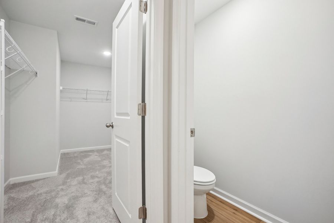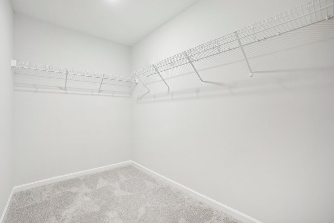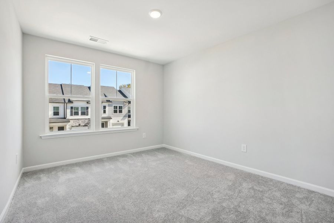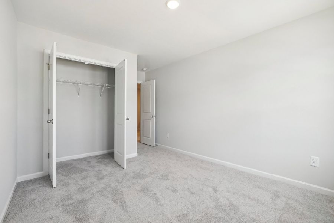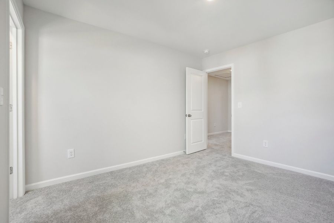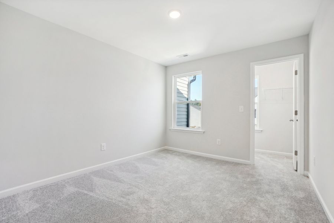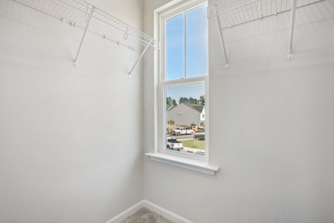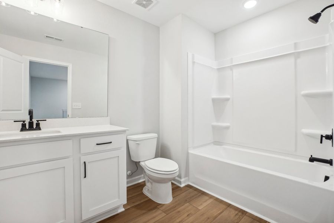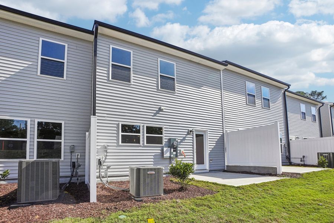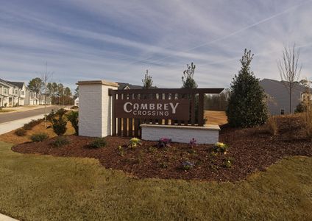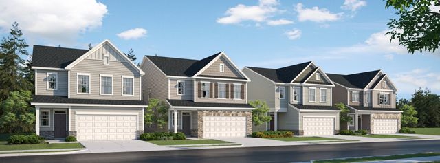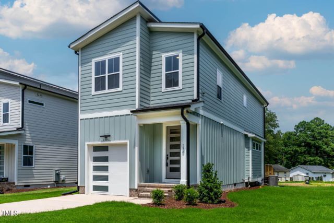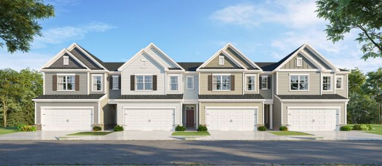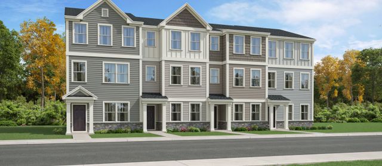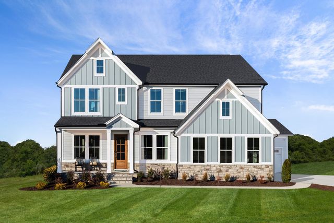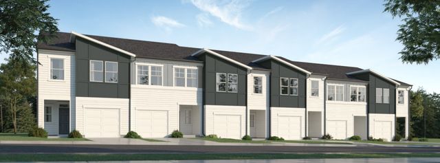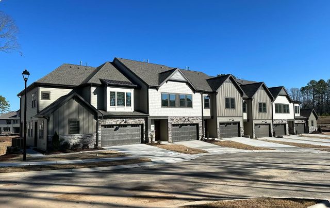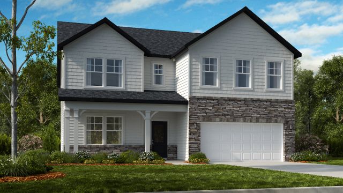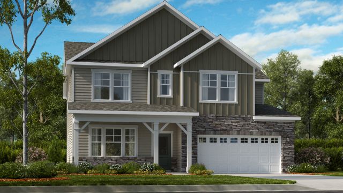Move-in Ready
Lowered rates
$399,900
2102 Regal Drive, Durham, NC 27703
Finnegan Homeplan Plan
3 bd · 2.5 ba · 2 stories · 1,925 sqft
Lowered rates
$399,900
Home Highlights
Garage
Attached Garage
Walk-In Closet
Utility/Laundry Room
Family Room
Porch
Kitchen
Primary Bedroom Upstairs
Flex Room
Home Description
Cambrey Crossing Homesite #78 This meticulously crafted two-story townhome blends contemporary sophistication and practical design. It features an open-concept first floor with a welcoming family room, expansive dining area, and gourmet kitchen with a large island and abundant cabinetry. Upstairs, a generously proportioned loft provides a second living space. At the same time, the primary suite offers dual sink vanities, a ceramic tile shower with a sleek glass enclosure, and an expansive walk-in closet. The Finnegan redefines townhome living with unparalleled comfort and elegance. Experience the best of the Triangle area at Cambrey Crossing in Durham. Centrally located between Raleigh and Chapel Hill, just 1.5 miles from RTP, this area offers unbeatable access to retail, entertainment, and work centers. Enjoy the low-maintenance lifestyle with one- or two-car garage options, walk-in closets, and open first-floor layouts. Embrace the dynamic lifestyle of Durham, recently named North Carolina's "hippest city," and make lasting memories in a home that blends comfort, style, and function. This home is Available Now! For further details and information on current promotions, please contact an onsite Community Sales Manager. Please note that renderings are for illustrative purposes, and photos may represent sample products of homes under construction. Actual exterior and interior selections may vary by homesite.
Last updated Oct 28, 5:57 am
Home Details
*Pricing and availability are subject to change.- Garage spaces:
- 1
- Property status:
- Move-in Ready
- Size:
- 1,925 sqft
- Stories:
- 2
- Beds:
- 3
- Baths:
- 2.5
Construction Details
- Builder Name:
- Ashton Woods
Home Features & Finishes
- Garage/Parking:
- GarageAttached Garage
- Interior Features:
- Walk-In Closet
- Laundry facilities:
- Utility/Laundry Room
- Property amenities:
- Porch
- Rooms:
- Flex RoomKitchenFamily RoomOpen Concept FloorplanPrimary Bedroom Upstairs

Considering this home?
Our expert will guide your tour, in-person or virtual
Need more information?
Text or call (888) 486-2818
Cambrey Crossing Community Details
Community Amenities
- Dining Nearby
- Park Nearby
- Walking, Jogging, Hike Or Bike Trails
- Food Truck
- Shopping Nearby
Neighborhood Details
Durham, North Carolina
Durham County 27703
Schools in Durham Public Schools
GreatSchools’ Summary Rating calculation is based on 4 of the school’s themed ratings, including test scores, student/academic progress, college readiness, and equity. This information should only be used as a reference. NewHomesMate is not affiliated with GreatSchools and does not endorse or guarantee this information. Please reach out to schools directly to verify all information and enrollment eligibility. Data provided by GreatSchools.org © 2024
Average Home Price in 27703
Getting Around
Air Quality
Noise Level
74
50Active100
A Soundscore™ rating is a number between 50 (very loud) and 100 (very quiet) that tells you how loud a location is due to environmental noise.
Taxes & HOA
- HOA fee:
- $152/monthly
- HOA fee requirement:
- Mandatory
