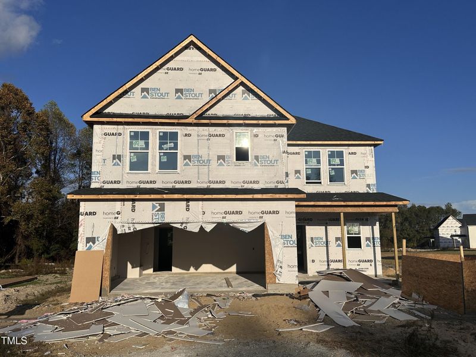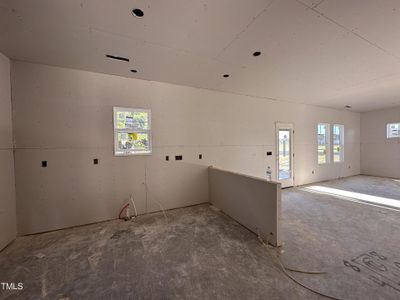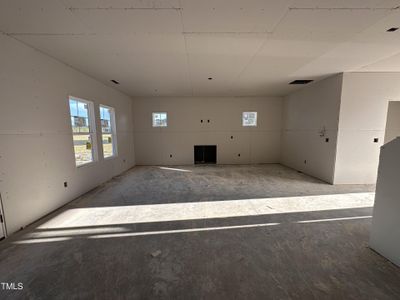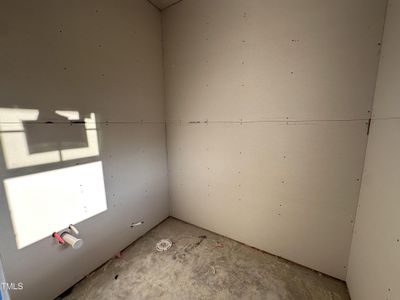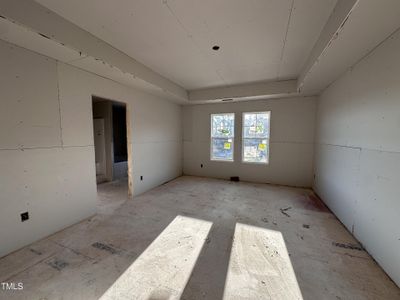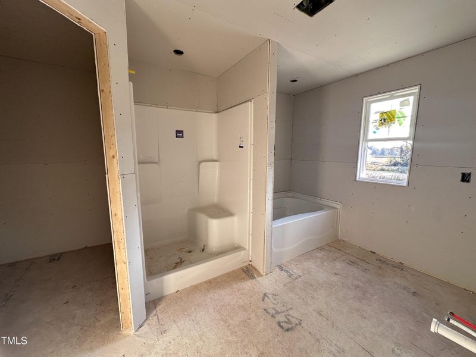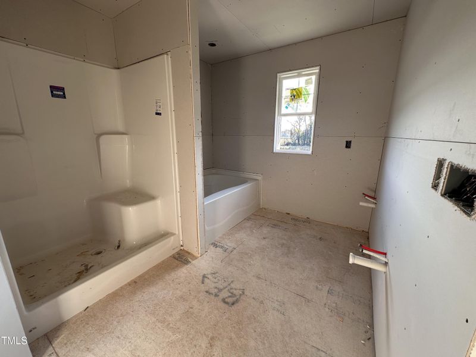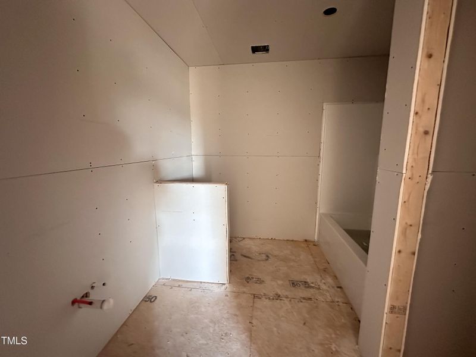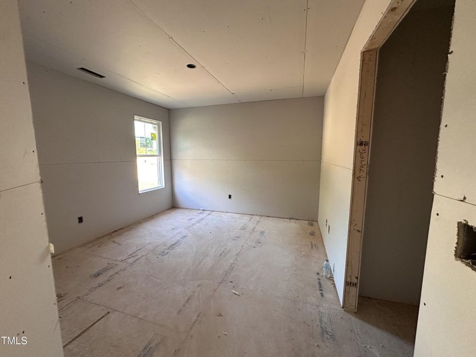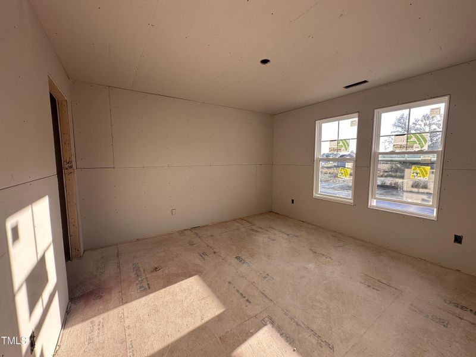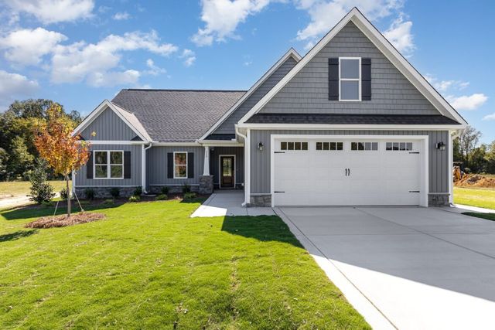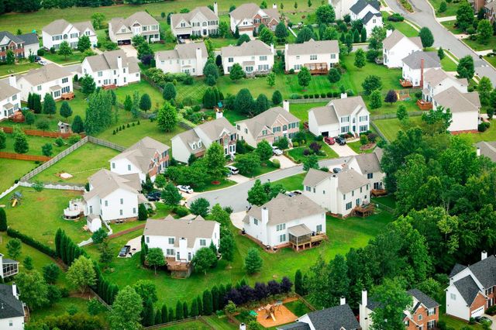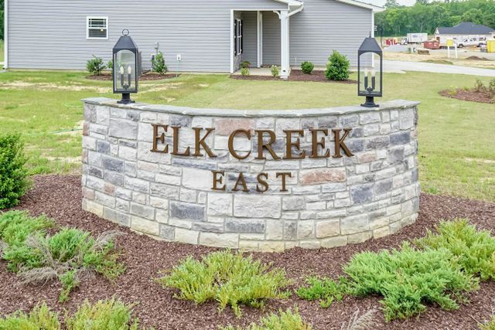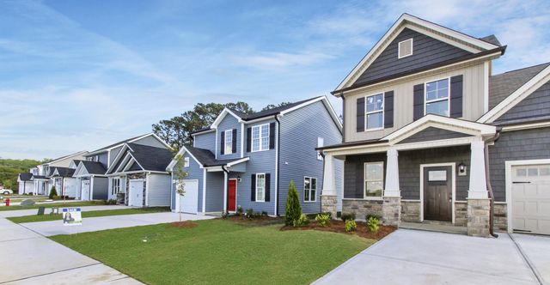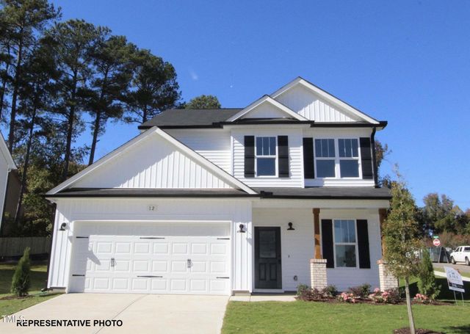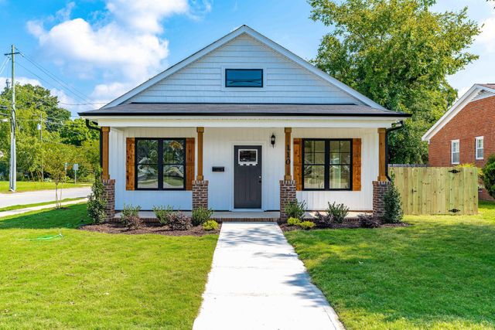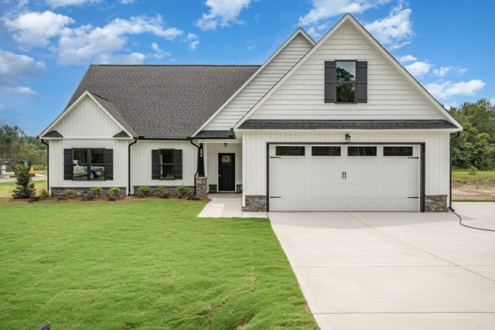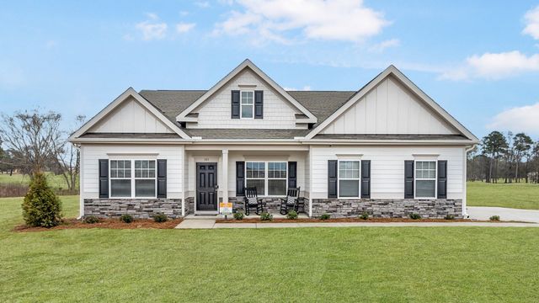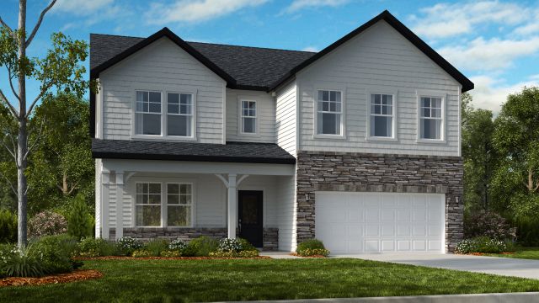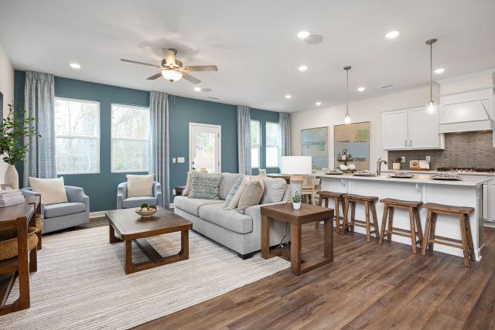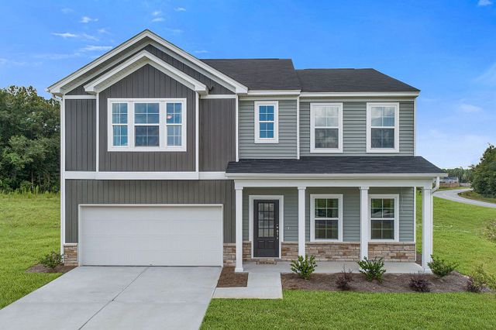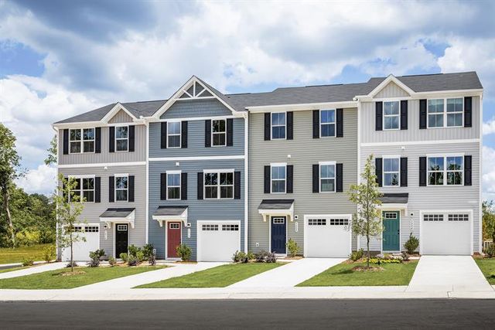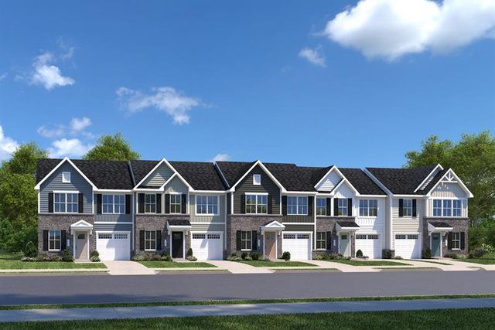Under Construction
$354,950
46 Lupin Drive, Smithfield, NC 27577
Southbrook Plan
4 bd · 2.5 ba · 2 stories · 2,045 sqft
$354,950
Home Highlights
Garage
Attached Garage
Walk-In Closet
Carpet Flooring
Dishwasher
Microwave Oven
Fireplace
Vinyl Flooring
Water Heater
Electric Heating
Washer
Home Description
The Southbrook Floor Plan is a stunning 2 story with 4 bedrooms, 2.5 baths, and built by Ben Stout Const., in the newly established Lucas Park Subdivision. Located in the desirable Brogden Community, Princeton School District, and minutes drive from I-95 and the future I-42 (Highway 70), Lucas Park offers unparallelled accessibility from Raleigh to the Coast, and seamless travel north and south! The master-planned community Eastfield Crossing is a short drive away offering even more amenities and conveniences. The main level of the home features a dining area, an open living/kitchen combo with granite countertops, a spacious living room with electric fireplace, and a large laundry room complete with drop zone from the garage. Upstairs, you'll find three generously sized bedrooms complete with walk in closets and a full bath, providing ample space and comfort. Owners' suite with ensuite, dual vanity, shower and soaking tub complete the second floor. Call us to secure your 'home-sweet-home' in Lucas Park, where rural charm and urban amenity perfectly blend!
Home Details
*Pricing and availability are subject to change.- Garage spaces:
- 2
- Property status:
- Under Construction
- Lot size (acres):
- 0.80
- Size:
- 2,045 sqft
- Stories:
- 2
- Beds:
- 4
- Baths:
- 2.5
Construction Details
Home Features & Finishes
- Flooring:
- Vinyl FlooringCarpet Flooring
- Garage/Parking:
- GarageAttached Garage
- Interior Features:
- Walk-In ClosetPantry
- Kitchen:
- DishwasherMicrowave OvenKitchen Range
- Laundry facilities:
- Washer
- Property amenities:
- Fireplace

Considering this home?
Our expert will guide your tour, in-person or virtual
Need more information?
Text or call (888) 486-2818
Utility Information
- Heating:
- Electric Heating, Water Heater
Neighborhood Details
Smithfield, North Carolina
Johnston County 27577
Schools in Johnston County Schools
GreatSchools’ Summary Rating calculation is based on 4 of the school’s themed ratings, including test scores, student/academic progress, college readiness, and equity. This information should only be used as a reference. NewHomesMate is not affiliated with GreatSchools and does not endorse or guarantee this information. Please reach out to schools directly to verify all information and enrollment eligibility. Data provided by GreatSchools.org © 2024
Average Home Price in 27577
Getting Around
Air Quality
Taxes & HOA
- HOA fee:
- $360/annual
- HOA fee includes:
- Insurance
Estimated Monthly Payment
Recently Added Communities in this Area
Nearby Communities in Smithfield
New Homes in Nearby Cities
More New Homes in Smithfield, NC
Listed by Tammy Register, +19196256237
KW Realty Platinum, MLS 10054810
KW Realty Platinum, MLS 10054810
Some IDX listings have been excluded from this IDX display. Brokers make an effort to deliver accurate information, but buyers should independently verify any information on which they will rely in a transaction. The listing broker shall not be responsible for any typographical errors, misinformation, or misprints, and they shall be held totally harmless from any damages arising from reliance upon this data. This data is provided exclusively for consumers’ personal, non-commercial use. Listings marked with an icon are provided courtesy of the Triangle MLS, Inc. of North Carolina, Internet Data Exchange Database. Closed (sold) listings may have been listed and/or sold by a real estate firm other than the firm(s) featured on this website. Closed data is not available until the sale of the property is recorded in the MLS. Home sale data is not an appraisal, CMA, competitive or comparative market analysis, or home valuation of any property. Copyright 2021 Triangle MLS, Inc. of North Carolina. All rights reserved.
Read MoreLast checked Nov 19, 6:15 am
