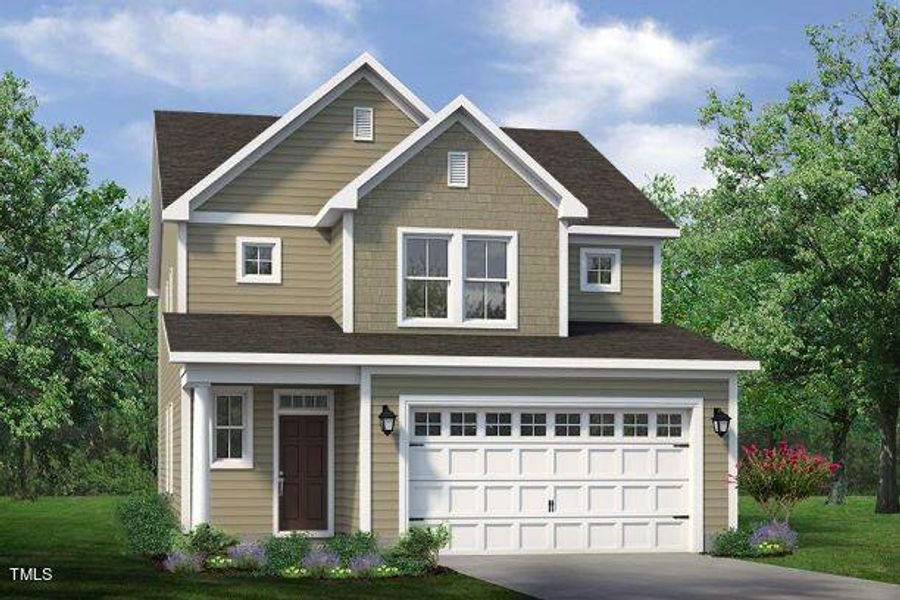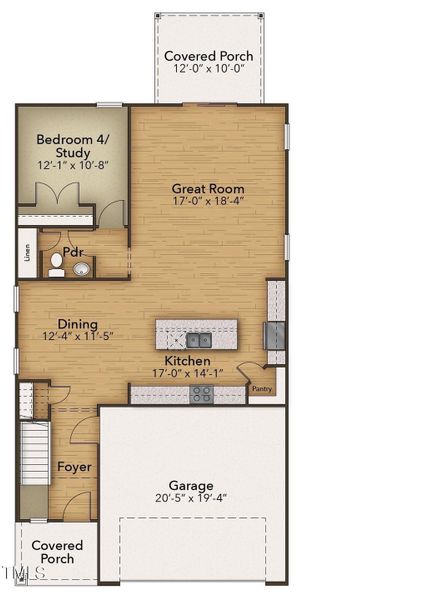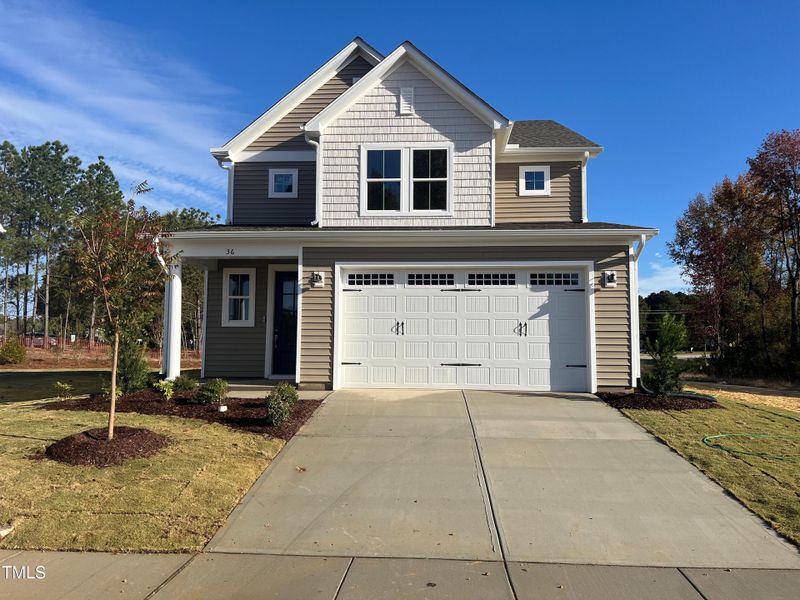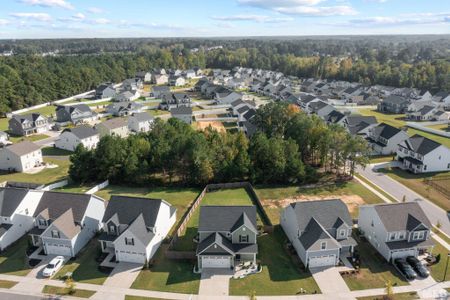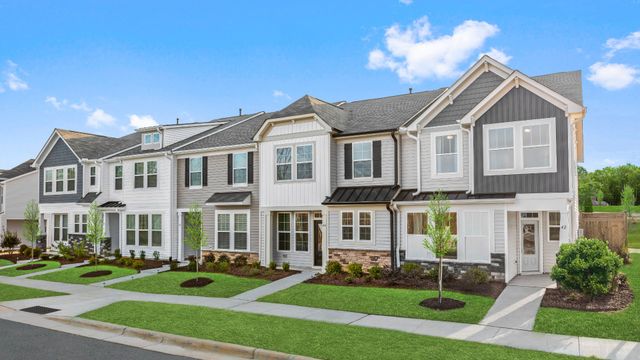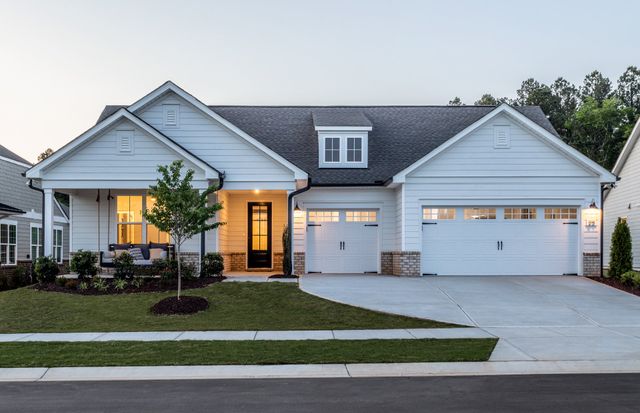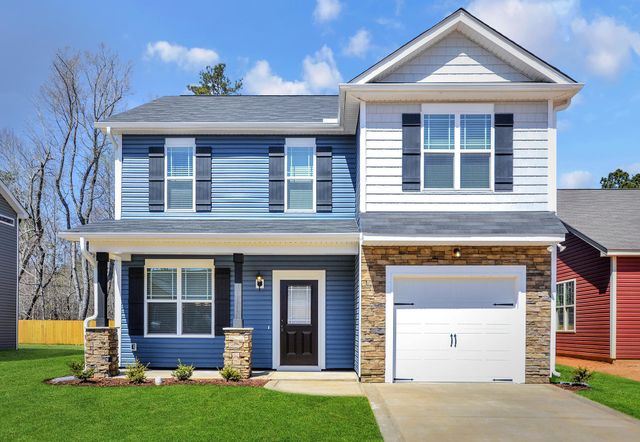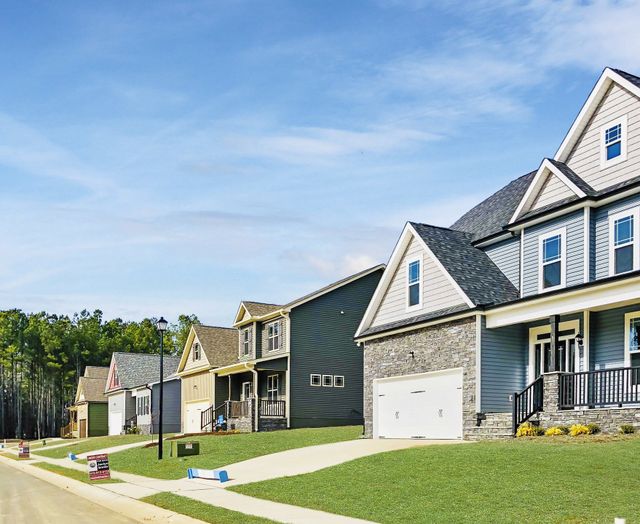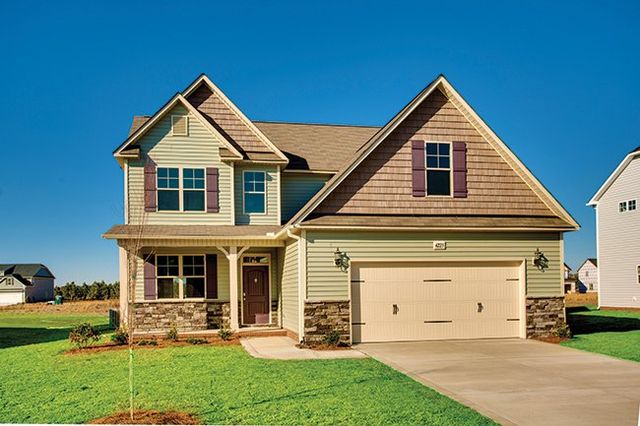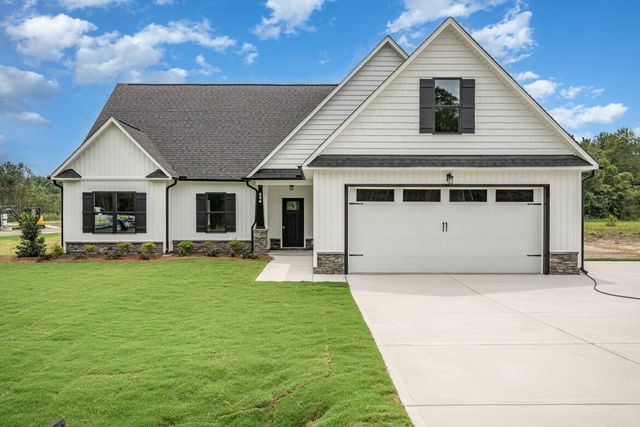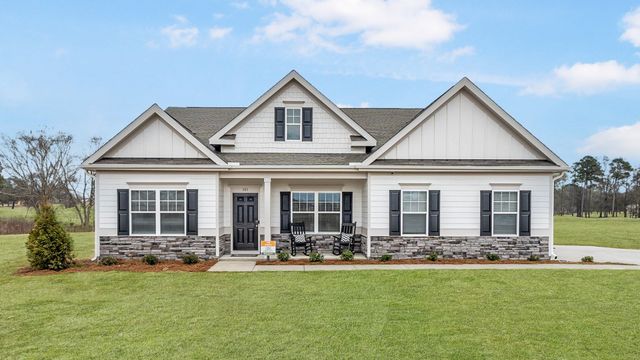Move-in Ready
$444,900
36 Railcar Way, Clayton, NC 27520
Holly Plan
4 bd · 3 ba · 2 stories · 2,343 sqft
$444,900
Home Highlights
Garage
Attached Garage
Carpet Flooring
Central Air
Vinyl Flooring
Community Pool
Playground
Club House
Sidewalks Available
Home Description
LOCATION! LOCATION! LOCATION! Within 2 miles of vibrant Downtown Clayton, this Holly Plan by Chesapeake Homes sits adjacent to the Greenway Trail and Clubhouse at Highgate. This home will be ready to impress just in time for the Holidays, showcasing exceptional features such as: an Elegant 8ft Front Door; Low-Maintenance Vinyl Plank Flooring; a Flowing Open Concept Layout; Timeless Quartz in the Kitchen and ALL Bathrooms; Soft Close Cabinet Doors and Drawers throughout; and Relaxing Outdoor Living off the Rear Covered Porch. Taking in the details, you'll notice the well-planned Kitchen functionality incorporating: a Stainless-Steel Gas Range with a Microwave Hood Venting Outside; Expansive Island; Under Cabinet Lighting; Wiring for the Addition of Pendant Lights; and more! For convenience, there is a Full Bath just off 1 of the 4 Bedrooms, located on the First Floor. Upstairs are 2 more Secondary Bedrooms; another Full Bathroom in the Hall; and a Laundry Room with Ample Storage potential. Passed the Laundry is where you'll find the Primary Suite: Open and Airy with a Tray Ceiling; Additional Lighting; and Spacious Walk-In Closet. The highlight of the Primary is the Spa Inspired En Suite, with its Deluxe Marblesque Tiled Shower with Bench Seat and Glass Enclosure. All this, only minutes from White Oak; the new Waterfront District; and Raleigh. Complete with a Resident's Only Community Pool, and Fitness Room! Come see it today and ask about current incentives! See onsite agent for current incentives.
Home Details
*Pricing and availability are subject to change.- Garage spaces:
- 2
- Property status:
- Move-in Ready
- Lot size (acres):
- 0.20
- Size:
- 2,343 sqft
- Stories:
- 2
- Beds:
- 4
- Baths:
- 3
Construction Details
- Builder Name:
- Chesapeake Homes
- Year Built:
- 2024
- Roof:
- Shingle Roofing, Fiberglass Roofing
Home Features & Finishes
- Construction Materials:
- Frame
- Cooling:
- Central Air
- Flooring:
- Vinyl FlooringCarpet Flooring
- Garage/Parking:
- GarageAttached Garage

Considering this home?
Our expert will guide your tour, in-person or virtual
Need more information?
Text or call (888) 486-2818
Utility Information
- Heating:
- Zoned Heating, Central Heating
Highgate Community Details
Community Amenities
- Dining Nearby
- Playground
- Fitness Center/Exercise Area
- Club House
- Community Pool
- Amenity Center
- Sidewalks Available
- Walking, Jogging, Hike Or Bike Trails
- Entertainment
- Shopping Nearby
Neighborhood Details
Clayton, North Carolina
Johnston County 27520
Schools in Johnston County Schools
GreatSchools’ Summary Rating calculation is based on 4 of the school’s themed ratings, including test scores, student/academic progress, college readiness, and equity. This information should only be used as a reference. NewHomesMate is not affiliated with GreatSchools and does not endorse or guarantee this information. Please reach out to schools directly to verify all information and enrollment eligibility. Data provided by GreatSchools.org © 2024
Average Home Price in 27520
Getting Around
Air Quality
Taxes & HOA
- Tax Year:
- 2024
- Tax Rate:
- 1%
- HOA fee:
- $200/quarterly
- HOA fee requirement:
- Mandatory
- HOA fee includes:
- Maintenance Grounds
Estimated Monthly Payment
Recently Added Communities in this Area
Nearby Communities in Clayton
New Homes in Nearby Cities
More New Homes in Clayton, NC
Listed by Blake Reaves, +19192718337
Today Homes Realty NC, LLC, MLS 10056903
Today Homes Realty NC, LLC, MLS 10056903
Some IDX listings have been excluded from this IDX display. Brokers make an effort to deliver accurate information, but buyers should independently verify any information on which they will rely in a transaction. The listing broker shall not be responsible for any typographical errors, misinformation, or misprints, and they shall be held totally harmless from any damages arising from reliance upon this data. This data is provided exclusively for consumers’ personal, non-commercial use. Listings marked with an icon are provided courtesy of the Triangle MLS, Inc. of North Carolina, Internet Data Exchange Database. Closed (sold) listings may have been listed and/or sold by a real estate firm other than the firm(s) featured on this website. Closed data is not available until the sale of the property is recorded in the MLS. Home sale data is not an appraisal, CMA, competitive or comparative market analysis, or home valuation of any property. Copyright 2021 Triangle MLS, Inc. of North Carolina. All rights reserved.
Read MoreLast checked Nov 19, 12:15 am
