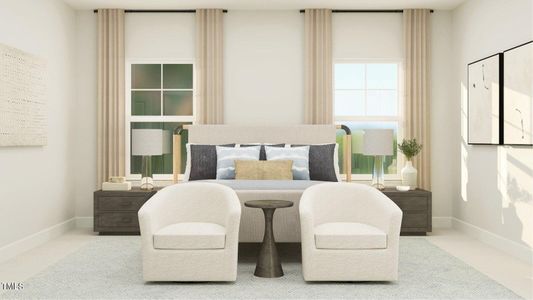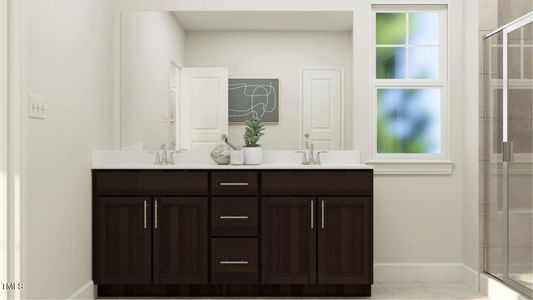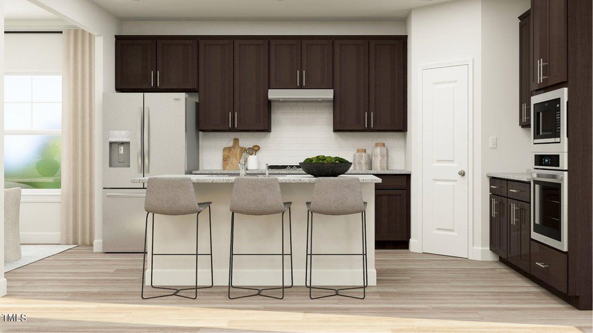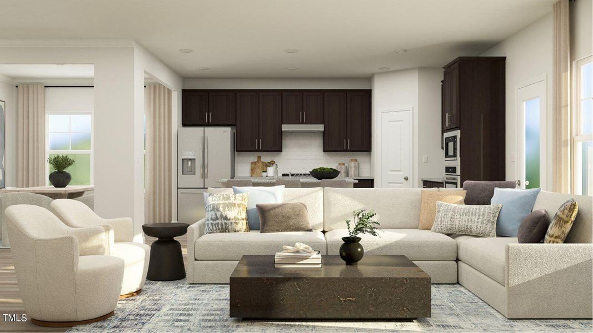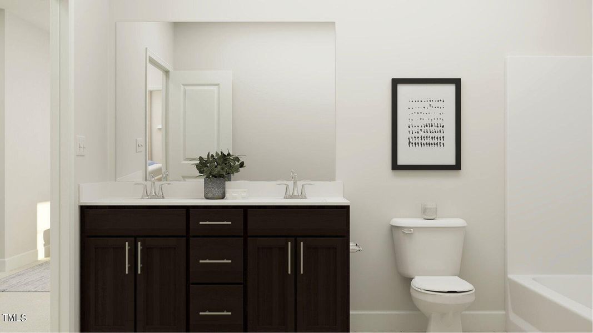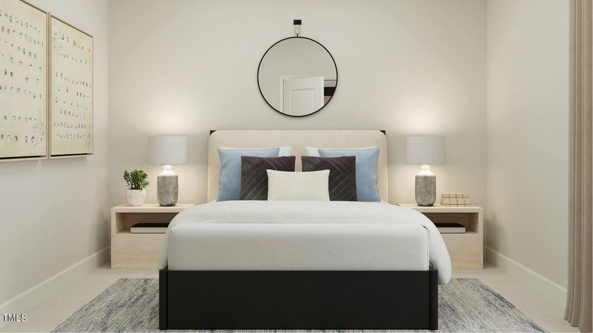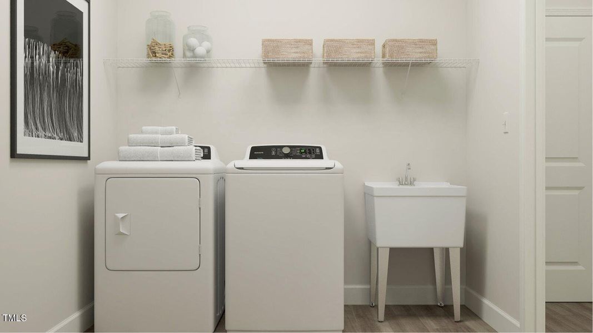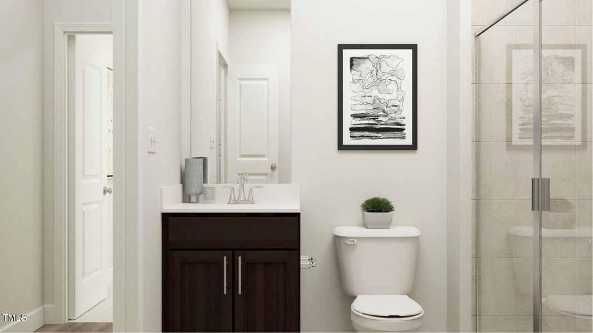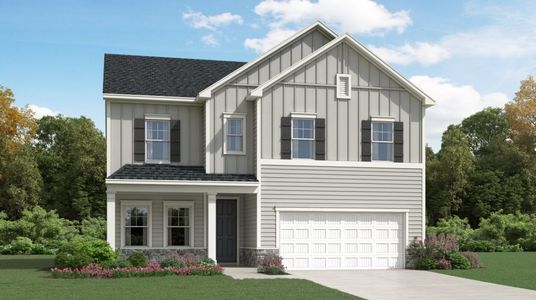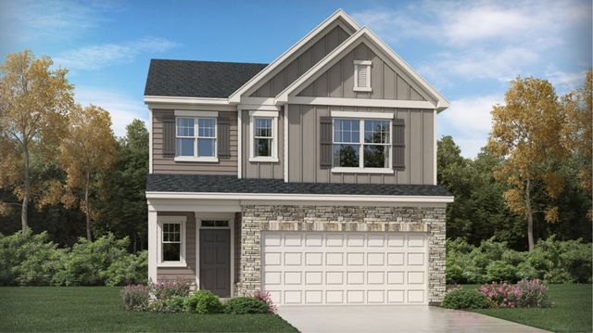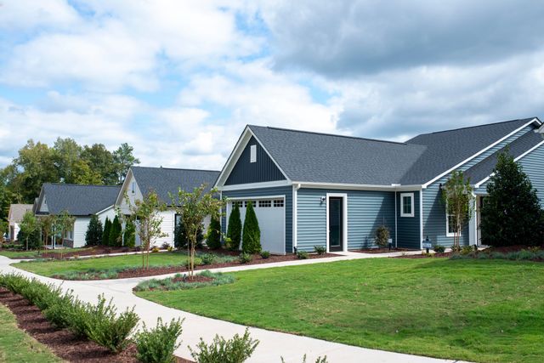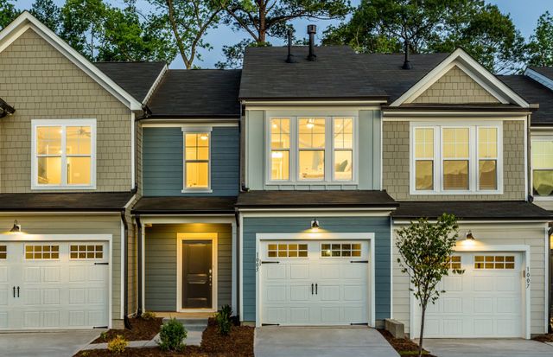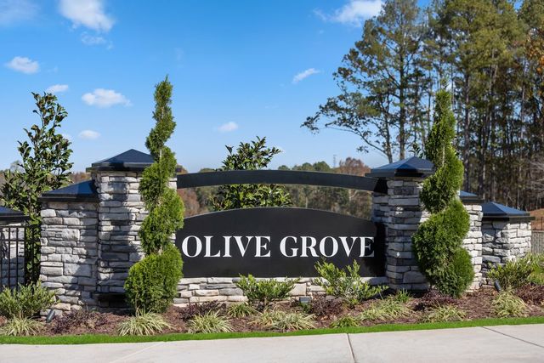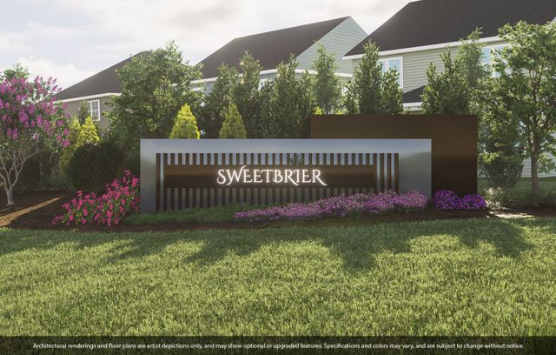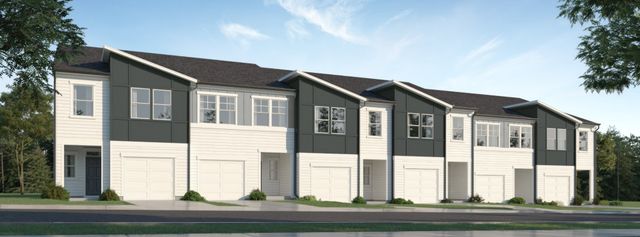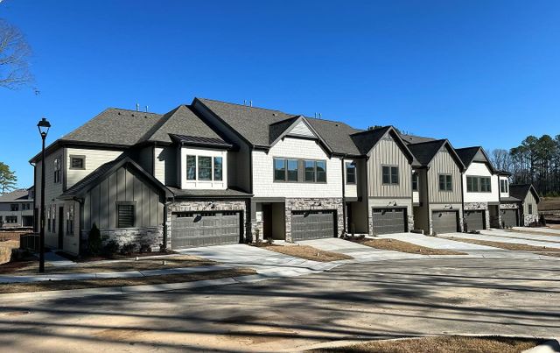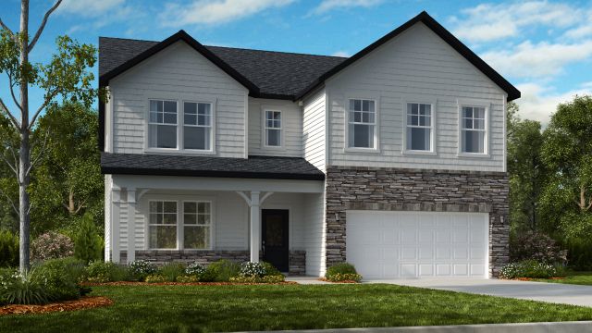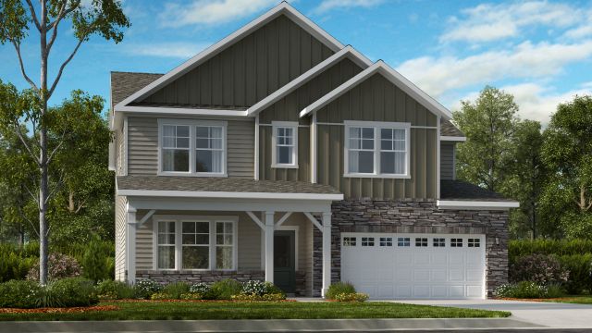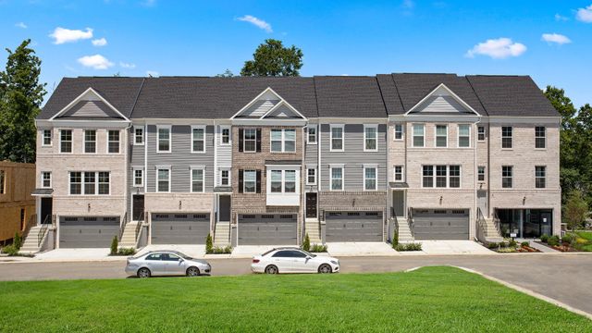Move-in Ready
Lowered rates
$499,990
4035 Front Runner Drive, Durham, NC 27703
Mayflower III Plan
4 bd · 3 ba · 2 stories · 2,472 sqft
Lowered rates
$499,990
Home Highlights
Garage
Attached Garage
Walk-In Closet
Utility/Laundry Room
Family Room
Porch
Patio
Carpet Flooring
Central Air
Dishwasher
Microwave Oven
Fireplace
Kitchen
Vinyl Flooring
Water Heater
Home Description
Popular Mayflower III with our premier interior design package! Gourmet Kitchen including gas cooktop with SS Chimney style hood, wall oven, Quartz Countertops, Designer backsplash, Upgraded wood overlay white soft close cabinets with undercabinet lighting Crown molding throughout first floor, Two walk in tile showers. One in first floor bath and on in Owners bath. 3rd bath has double vanity! Oak stair treads. Upgraded flooring, Luxury vinyl plank. Tile in all baths. Laundry room with cabinets and laundry sink. Tankless water heater. Community is gorgeous with home backing to wooded area. Walking trails around the pond, Salt water community pool and lots of green space. High speed internet included in HOA fee!
Home Details
*Pricing and availability are subject to change.- Garage spaces:
- 2
- Property status:
- Move-in Ready
- Lot size (acres):
- 0.17
- Size:
- 2,472 sqft
- Stories:
- 2
- Beds:
- 4
- Baths:
- 3
Construction Details
- Builder Name:
- Lennar
- Completion Date:
- February, 2025
- Year Built:
- 2024
- Roof:
- Shingle Roofing
Home Features & Finishes
- Construction Materials:
- Stone
- Cooling:
- Central Air
- Flooring:
- Vinyl FlooringCarpet Flooring
- Garage/Parking:
- GarageAttached Garage
- Home amenities:
- Green Construction
- Interior Features:
- Walk-In ClosetFoyer
- Kitchen:
- DishwasherMicrowave OvenSelf Cleaning Oven
- Laundry facilities:
- Utility/Laundry Room
- Lighting:
- Lighting
- Property amenities:
- PatioFireplacePorch
- Rooms:
- KitchenFamily RoomOpen Concept Floorplan

Considering this home?
Our expert will guide your tour, in-person or virtual
Need more information?
Text or call (888) 486-2818
Utility Information
- Heating:
- Zoned Heating, Water Heater
Triple Crown: Summit Collection Community Details
Community Amenities
- Dining Nearby
- Dog Park
- Playground
- Club House
- Tennis Courts
- Community Pool
- Park Nearby
- Game Room/Area
- Picnic Area
- Soccer Field
- Sidewalks Available
- Tot Lot
- Walking, Jogging, Hike Or Bike Trails
- Pickleball Court
- Entertainment
- Master Planned
- Shopping Nearby
Neighborhood Details
Durham, North Carolina
Durham County 27703
Schools in Durham Public Schools
GreatSchools’ Summary Rating calculation is based on 4 of the school’s themed ratings, including test scores, student/academic progress, college readiness, and equity. This information should only be used as a reference. NewHomesMate is not affiliated with GreatSchools and does not endorse or guarantee this information. Please reach out to schools directly to verify all information and enrollment eligibility. Data provided by GreatSchools.org © 2024
Average Home Price in 27703
Getting Around
Air Quality
Noise Level
99
50Calm100
A Soundscore™ rating is a number between 50 (very loud) and 100 (very quiet) that tells you how loud a location is due to environmental noise.
Taxes & HOA
- Tax Year:
- 2024
- Tax Rate:
- 1.27%
- HOA fee:
- $110/monthly
Estimated Monthly Payment
Recently Added Communities in this Area
Nearby Communities in Durham
New Homes in Nearby Cities
More New Homes in Durham, NC
Listed by Mario Keith Browne, +19193393175
Lennar Carolinas LLC, MLS 10058602
Lennar Carolinas LLC, MLS 10058602
Some IDX listings have been excluded from this IDX display. Brokers make an effort to deliver accurate information, but buyers should independently verify any information on which they will rely in a transaction. The listing broker shall not be responsible for any typographical errors, misinformation, or misprints, and they shall be held totally harmless from any damages arising from reliance upon this data. This data is provided exclusively for consumers’ personal, non-commercial use. Listings marked with an icon are provided courtesy of the Triangle MLS, Inc. of North Carolina, Internet Data Exchange Database. Closed (sold) listings may have been listed and/or sold by a real estate firm other than the firm(s) featured on this website. Closed data is not available until the sale of the property is recorded in the MLS. Home sale data is not an appraisal, CMA, competitive or comparative market analysis, or home valuation of any property. Copyright 2021 Triangle MLS, Inc. of North Carolina. All rights reserved.
Read MoreLast checked Nov 19, 6:15 am

