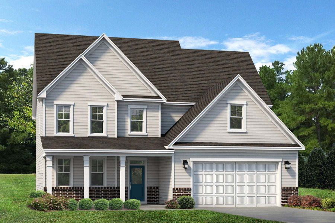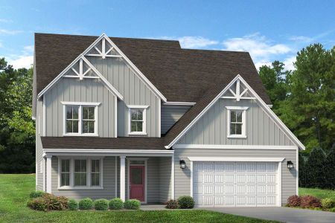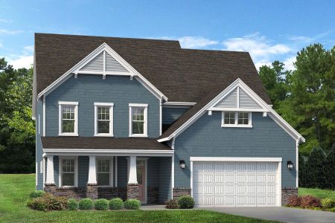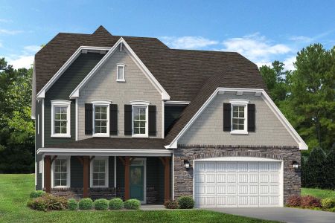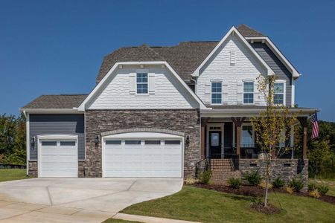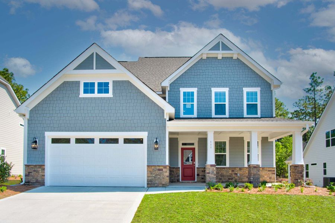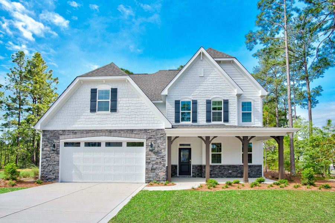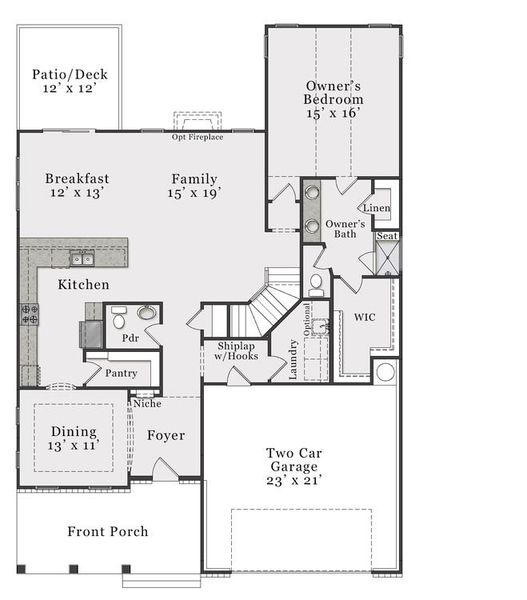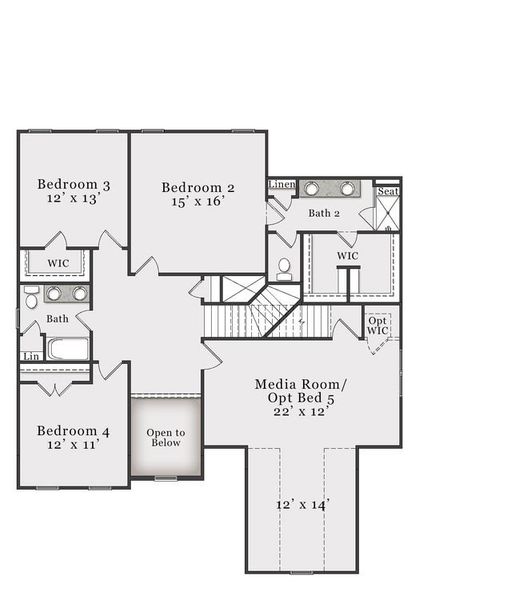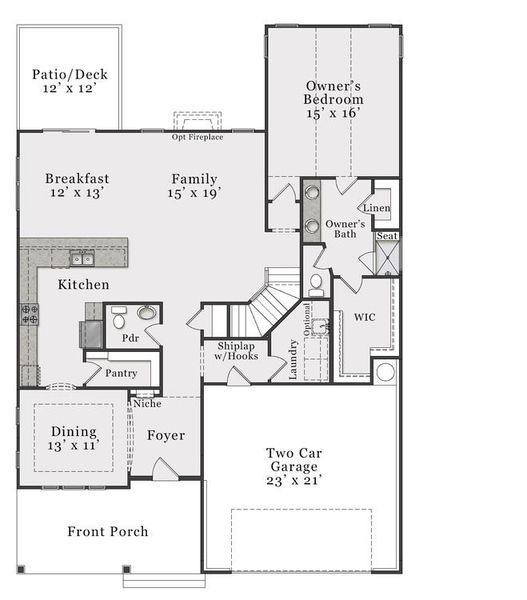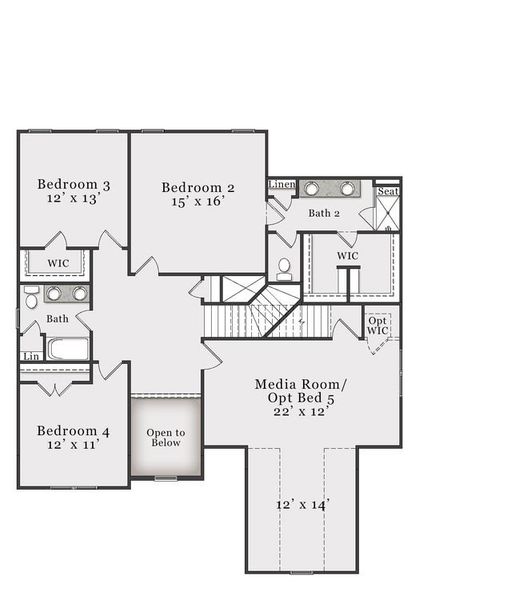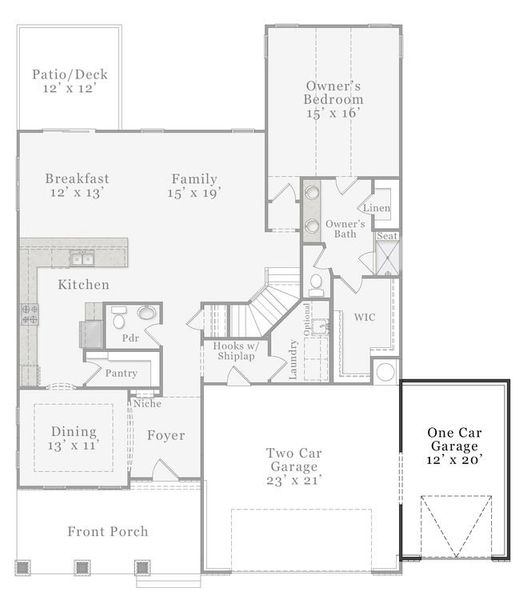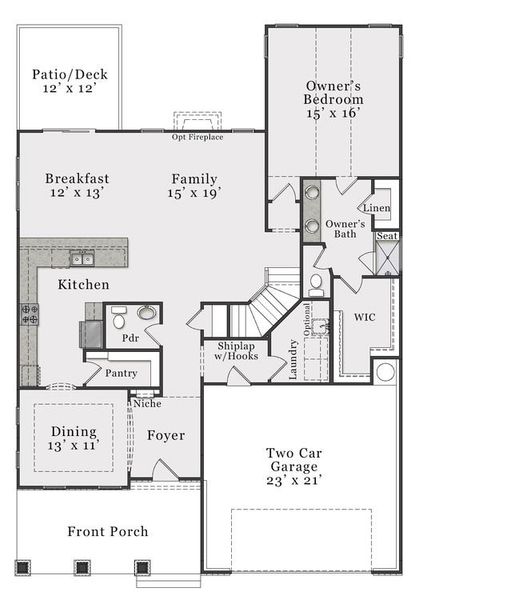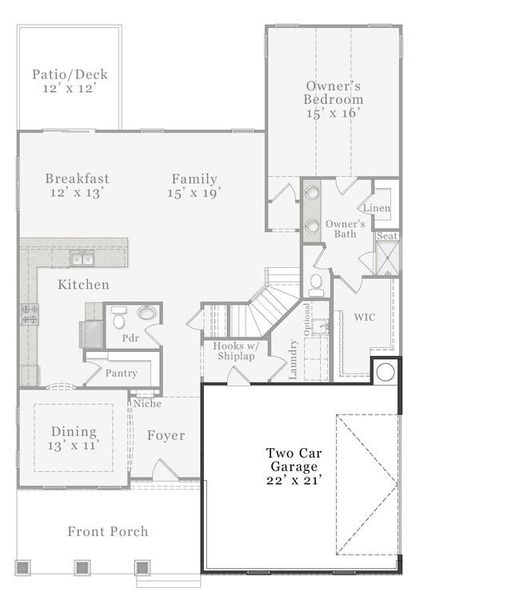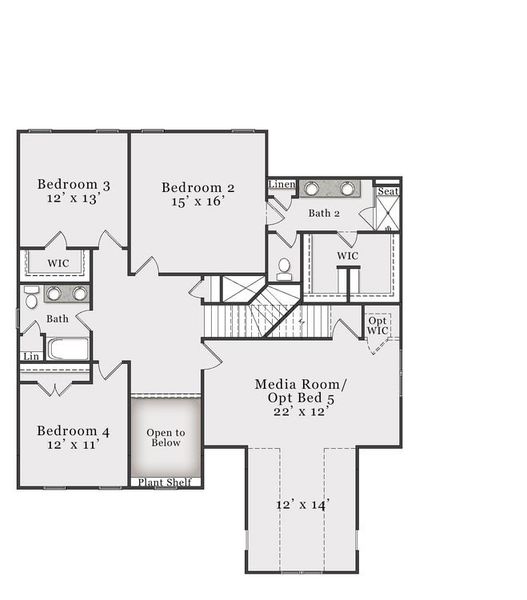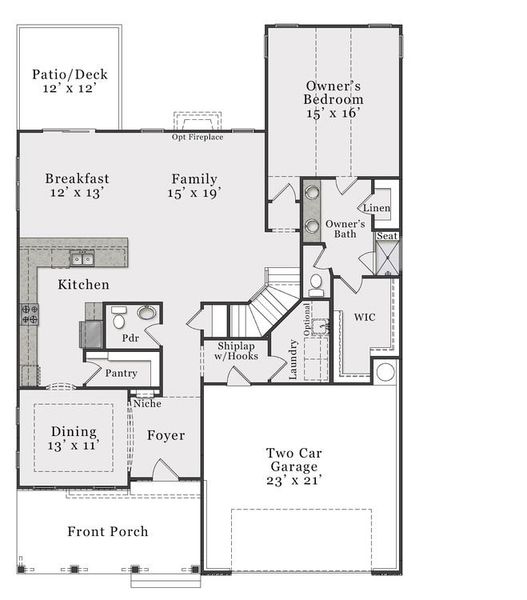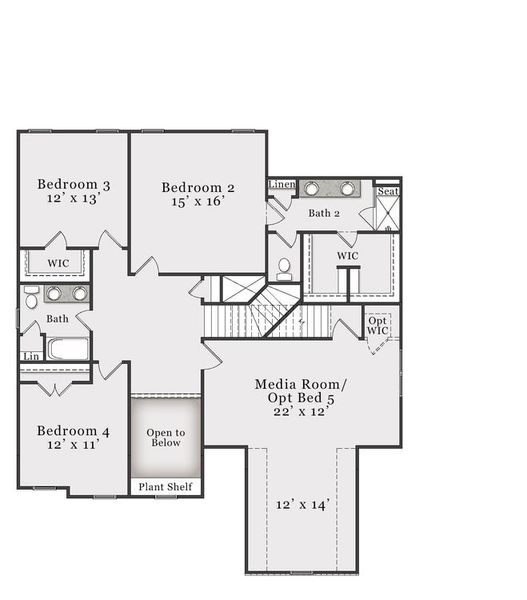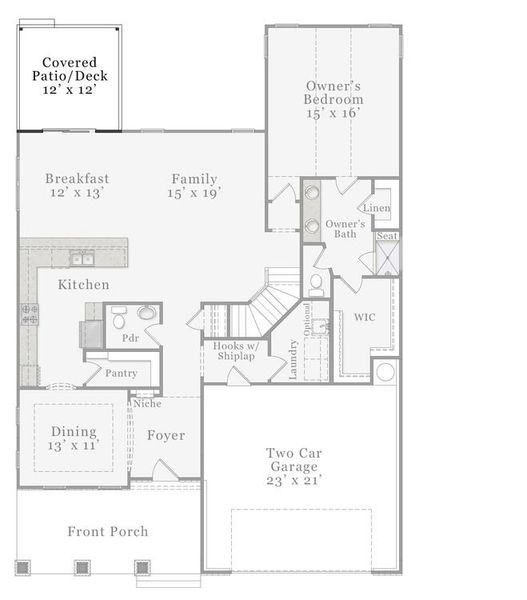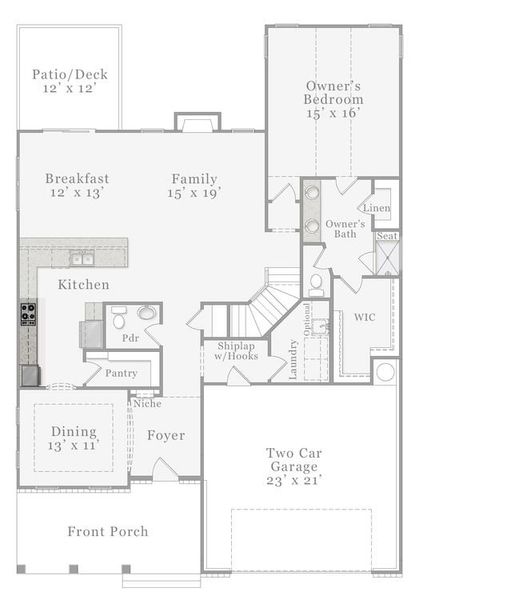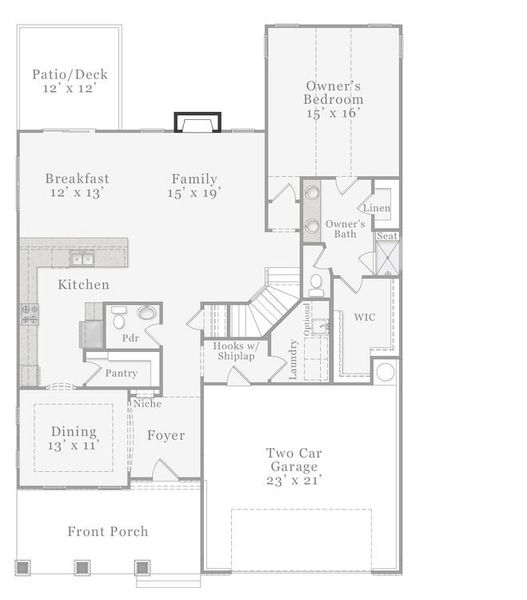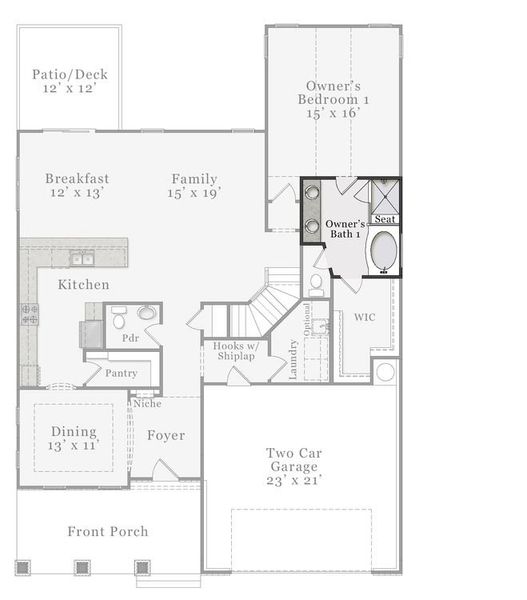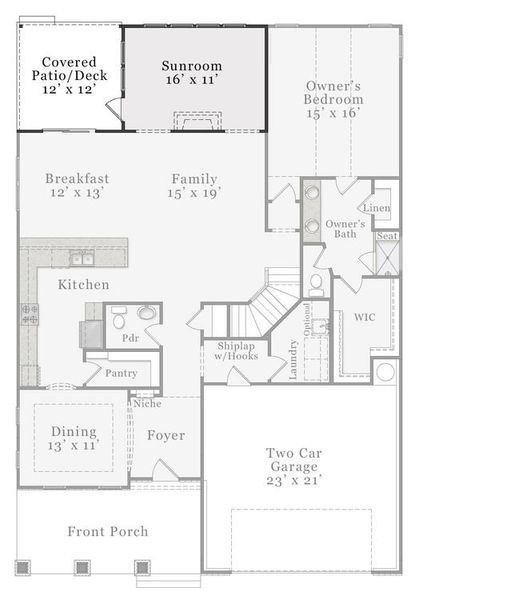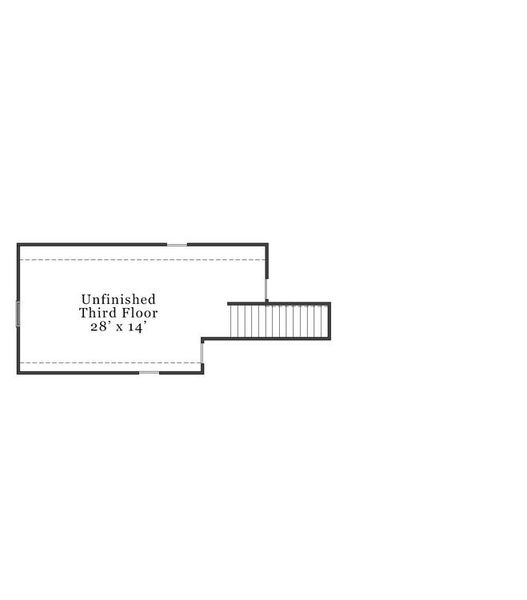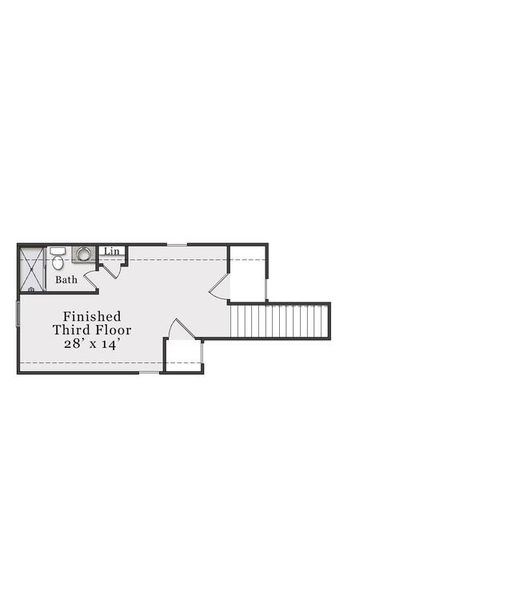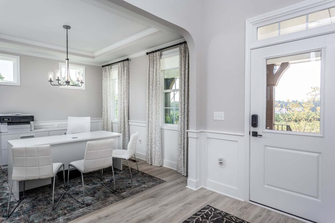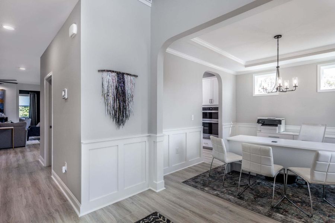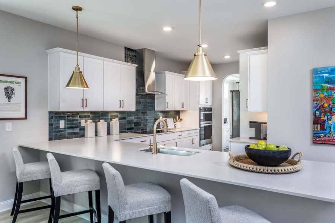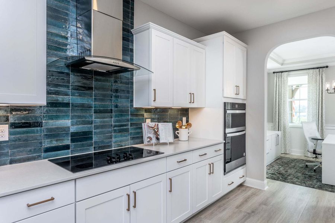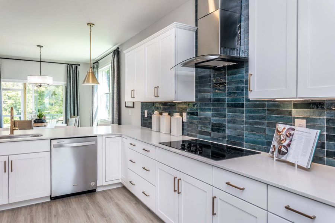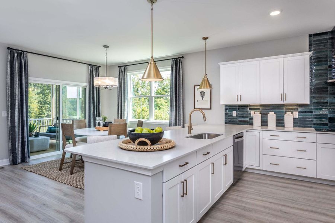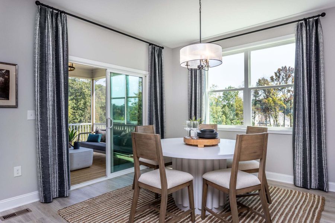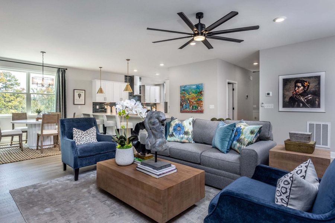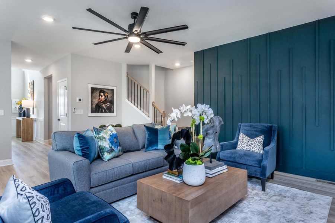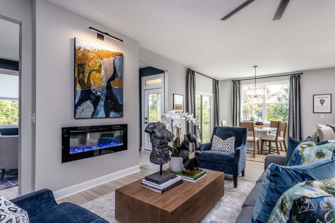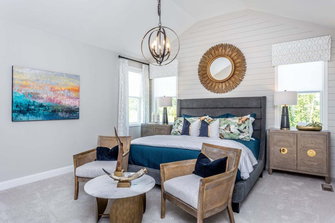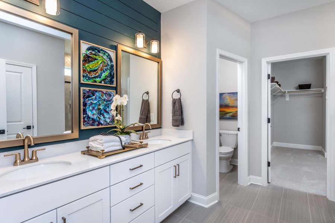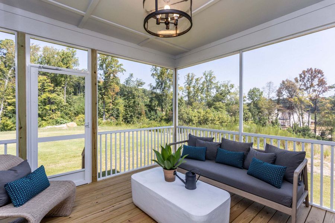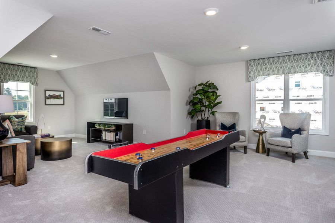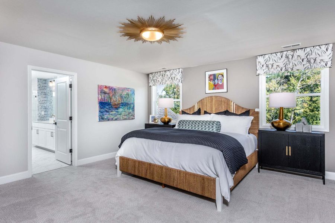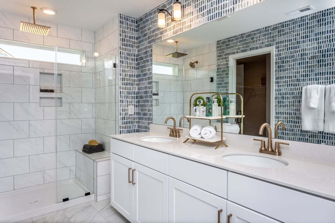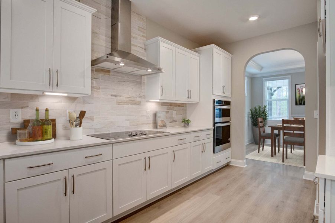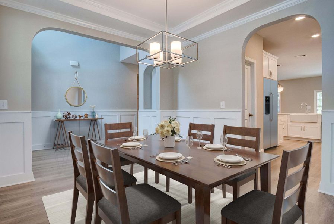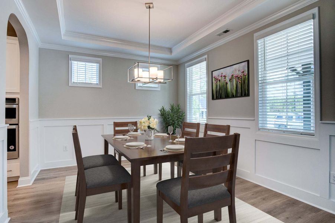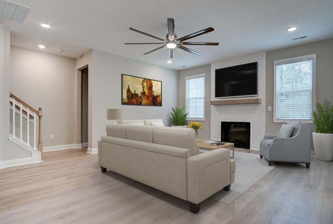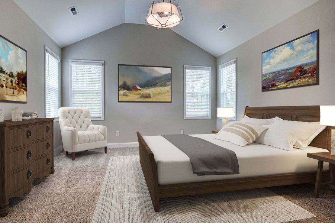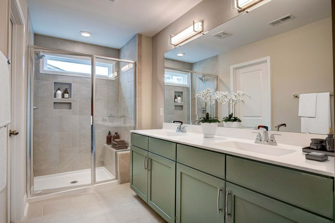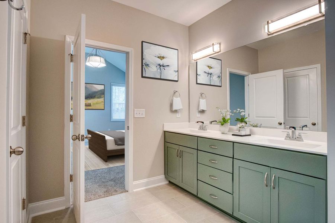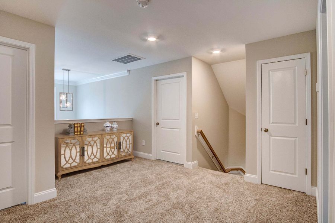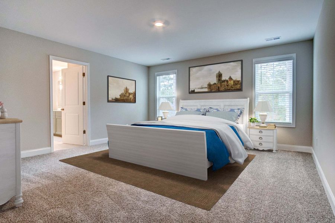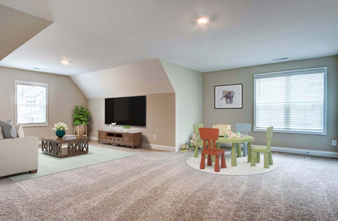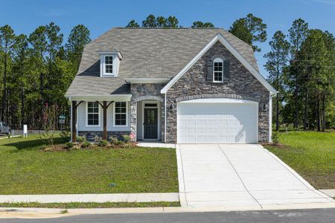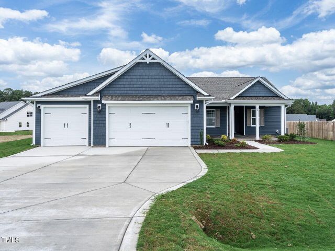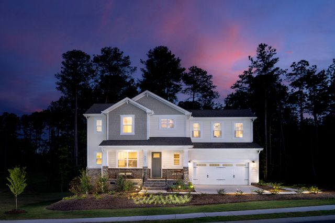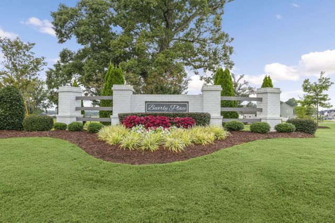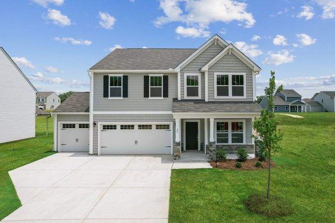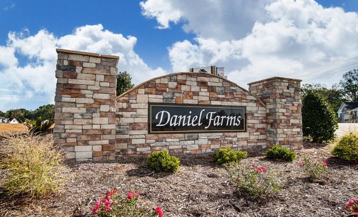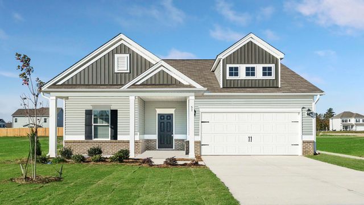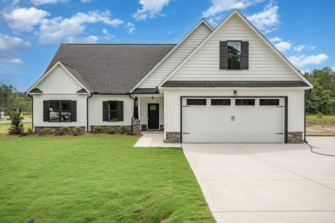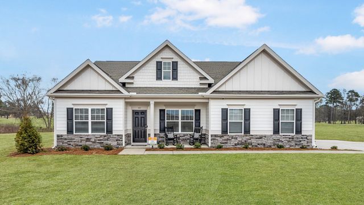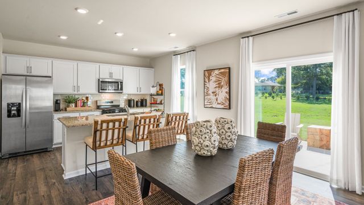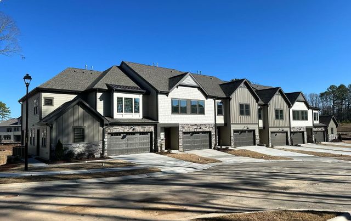Floor Plan
from $433,990
Clark, NC-50 Elevation Road, Benson, NC 27504
4 bd · 3.5 ba · 2 stories · 3,353 sqft
from $433,990
Home Highlights
Garage
Attached Garage
Walk-In Closet
Primary Bedroom Downstairs
Utility/Laundry Room
Dining Room
Family Room
Porch
Patio
Breakfast Area
Kitchen
Community Pool
Playground
Plan Description
The Clark is a multi-generational floorplan with dual owner's suites on the first and second levels greets you with a lovely two-story foyer and an elegant dining room. The expansive kitchen is a chef's dream with a large corner pantry and plenty of counter space for all your cooking and entertaining needs. There is an inviting breakfast area that opens to a pleasing family room.The main floor owner's suite offers an immense walk-in closet, shower with seat, ample linen closet as well as dual-sink vanity to round out this private retreat.Moving to the second floor you will find two additional bedrooms, a multipurpose loft area, and a massive media room that could be utilized as a game room, private theater, craft room.And let's not forget the second-floor owner's suite. This casual yet elegant suite offers a large walk-in closet, a private bath with dual-sink vanity, and a stand-alone shower with seat.Options include a beautiful first-floor sunroom that fills your home with light as well as a deluxe owner's bath. For even more living space, you can add a finished third floor with full bath. Additional exterior options include a covered rear porch and sideload or three-car garage depending on lot size and orientation.
Plan Details
*Pricing and availability are subject to change.- Name:
- Clark
- Garage spaces:
- 2
- Property status:
- Floor Plan
- Size:
- 3,353 sqft
- Stories:
- 2
- Beds:
- 4
- Baths:
- 3.5
Construction Details
- Builder Name:
- McKee Homes
Home Features & Finishes
- Garage/Parking:
- GarageAttached Garage
- Interior Features:
- Walk-In Closet
- Laundry facilities:
- Utility/Laundry Room
- Property amenities:
- DeckPatioPorch
- Rooms:
- KitchenMedia RoomDining RoomFamily RoomBreakfast AreaPrimary Bedroom Downstairs

Considering this home?
Our expert will guide your tour, in-person or virtual
Need more information?
Text or call (888) 486-2818
Alder Creek Community Details
Community Amenities
- Dining Nearby
- Playground
- Fitness Center/Exercise Area
- Golf Course
- Community Pool
- Medical Center Nearby
- Walking, Jogging, Hike Or Bike Trails
- Entertainment
- Shopping Nearby
Neighborhood Details
Benson, North Carolina
Johnston County 27504
Schools in Johnston County Schools
GreatSchools’ Summary Rating calculation is based on 4 of the school’s themed ratings, including test scores, student/academic progress, college readiness, and equity. This information should only be used as a reference. NewHomesMate is not affiliated with GreatSchools and does not endorse or guarantee this information. Please reach out to schools directly to verify all information and enrollment eligibility. Data provided by GreatSchools.org © 2024
Average Home Price in 27504
Getting Around
Air Quality
Taxes & HOA
- HOA fee:
- N/A
