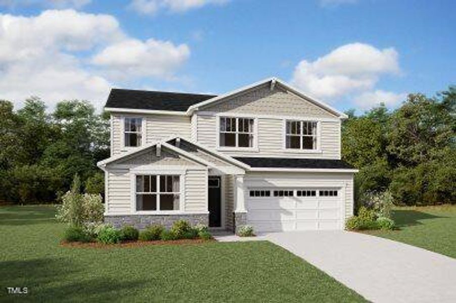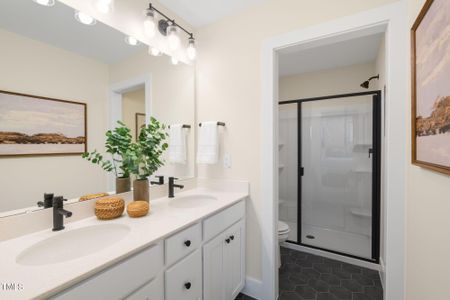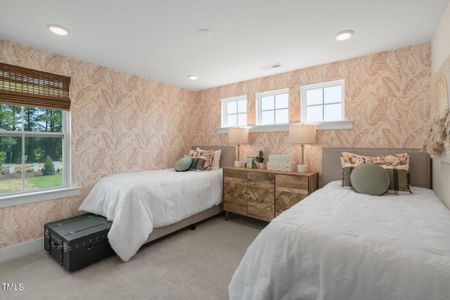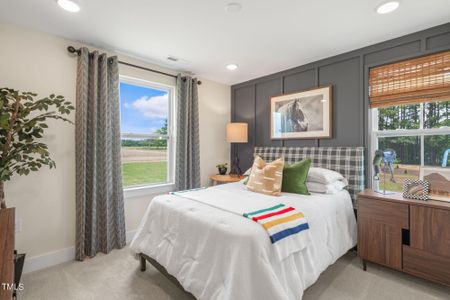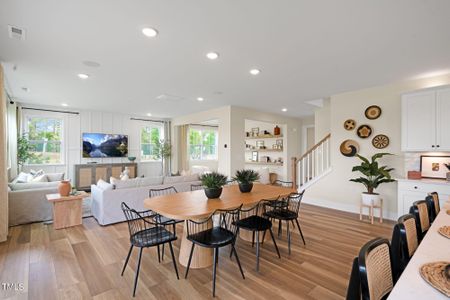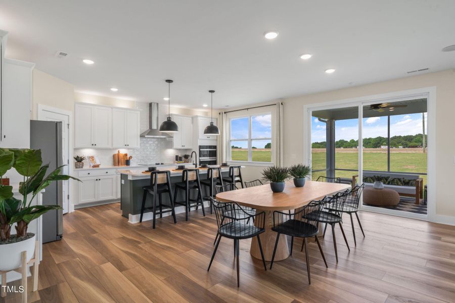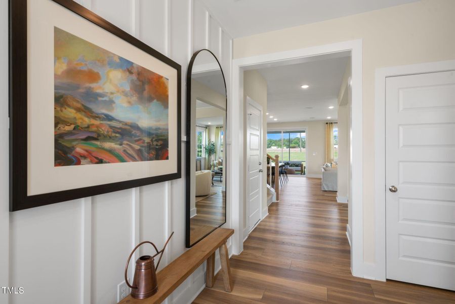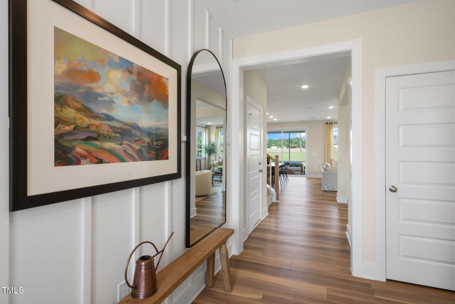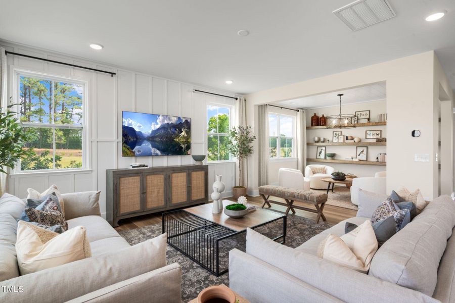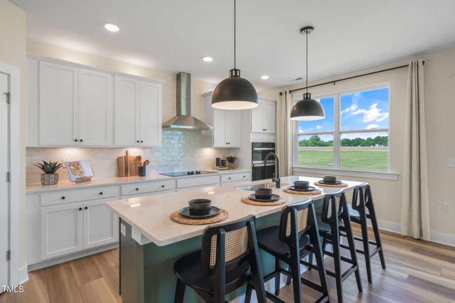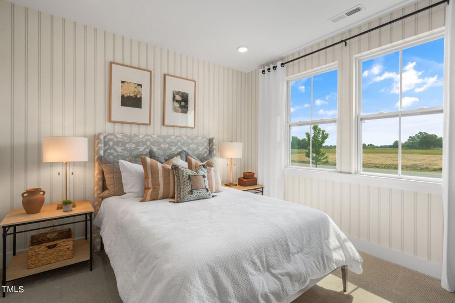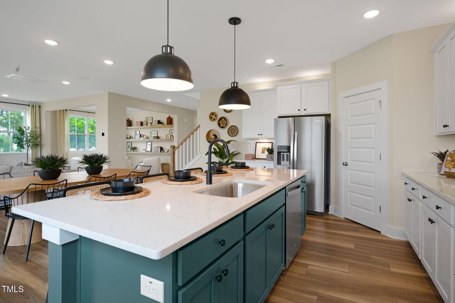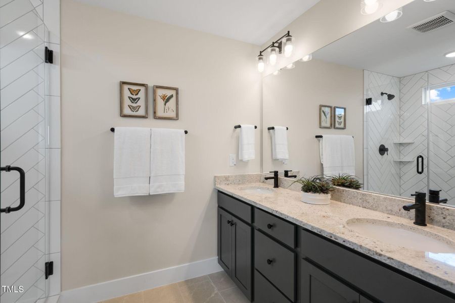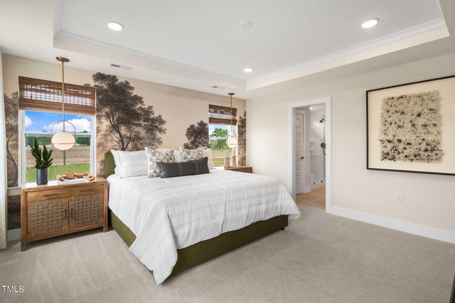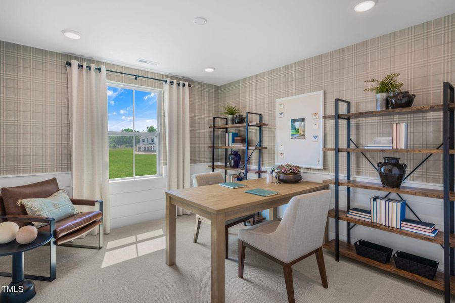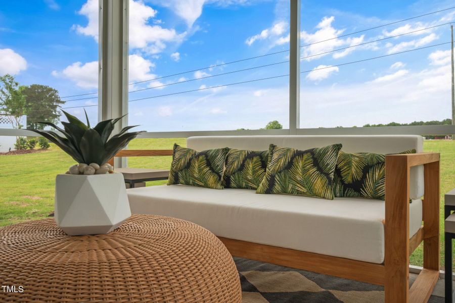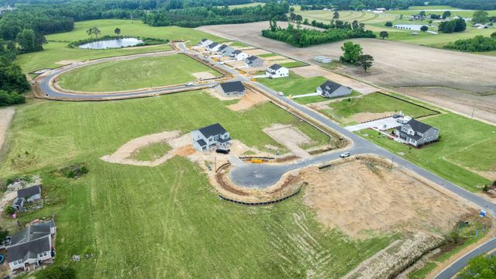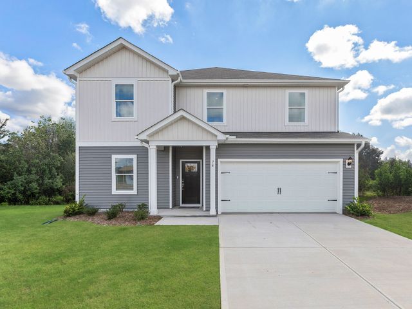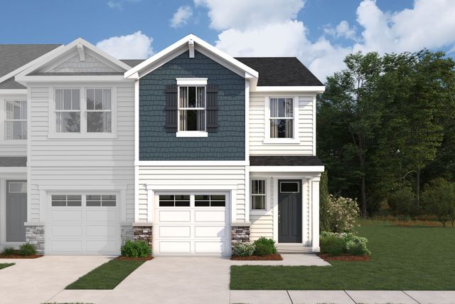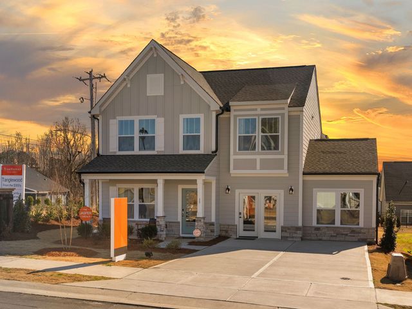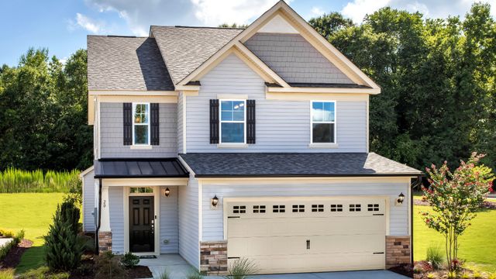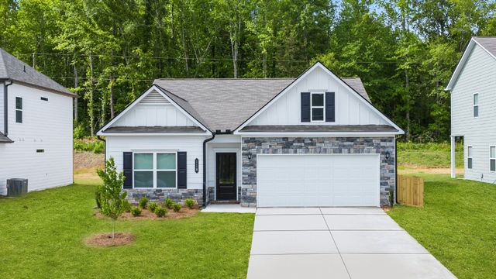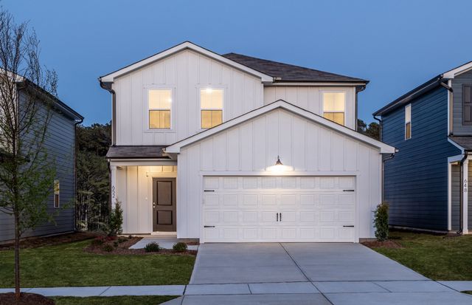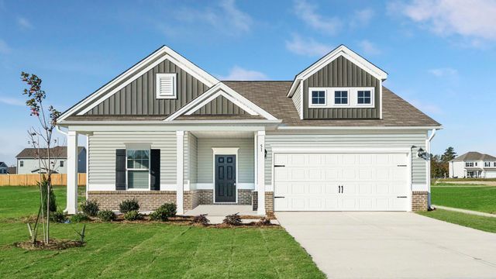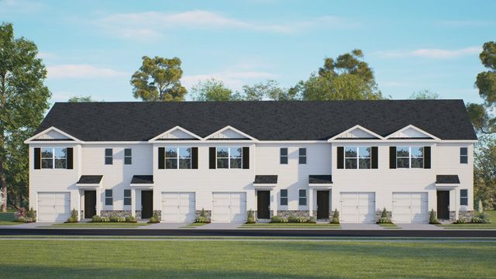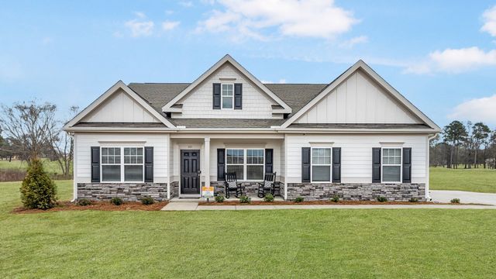Move-in Ready
Lowered rates
$492,828
224 Bering Circle, Angier, NC 27501
4 bd · 4 ba · 2 stories · 2,810 sqft
Lowered rates
$492,828
Home Highlights
Garage
Attached Garage
Walk-In Closet
Utility/Laundry Room
Carpet Flooring
Dishwasher
Microwave Oven
Vinyl Flooring
Electric Heating
Washer
Playground
Home Description
Three car garage! This Craftsman style 2,810 square foot Sequoia floorplan offers vast living space that's perfect for your grandest gatherings as well as your day-to-day routines. Relax in the large combined Great Room and chef's gourmet kitchen or open the 8' patio doors to enjoy a cool breeze from the full-view screened porch. A private first floor den with a full bath provides a quiet and peaceful place to focus on work or school. You may also utilize the formal dining as a sitting area, a play area, a flex space, the possibilities are endless. Upstairs, an owner's suite with tile bathroom and walk-in closet provides comfort and privacy along with bedrooms 2, 3 and 4 and 2 other secondary bathrooms. Meanwhile, a large loft extends your usable living space and provides an alternative place to gather and relax. HURRY BEFORE OUR FANTASTIC PROMO ENDS!
Home Details
*Pricing and availability are subject to change.- Garage spaces:
- 3
- Property status:
- Move-in Ready
- Lot size (acres):
- 0.58
- Size:
- 2,810 sqft
- Stories:
- 2
- Beds:
- 4
- Baths:
- 4
- Facing direction:
- South
Construction Details
- Builder Name:
- Mattamy Homes
- Year Built:
- 2024
- Roof:
- Shingle Roofing
Home Features & Finishes
- Construction Materials:
- Stone
- Flooring:
- Vinyl FlooringCarpet Flooring
- Garage/Parking:
- GarageAttached Garage
- Interior Features:
- Walk-In ClosetFoyerPantry
- Kitchen:
- DishwasherMicrowave Oven
- Laundry facilities:
- WasherUtility/Laundry Room

Considering this home?
Our expert will guide your tour, in-person or virtual
Need more information?
Text or call (888) 486-2818
Utility Information
- Heating:
- Electric Heating
Riverfall Community Details
Community Amenities
- Playground
- Community Pond
- Open Greenspace
- Walking, Jogging, Hike Or Bike Trails
Neighborhood Details
Angier, North Carolina
Harnett County 27501
Schools in Harnett County Schools
GreatSchools’ Summary Rating calculation is based on 4 of the school’s themed ratings, including test scores, student/academic progress, college readiness, and equity. This information should only be used as a reference. NewHomesMate is not affiliated with GreatSchools and does not endorse or guarantee this information. Please reach out to schools directly to verify all information and enrollment eligibility. Data provided by GreatSchools.org © 2024
Average Home Price in 27501
Getting Around
Air Quality
Taxes & HOA
- Tax Year:
- 2024
- HOA fee:
- $51.66/monthly
- HOA fee requirement:
- Mandatory
Estimated Monthly Payment
Recently Added Communities in this Area
Nearby Communities in Angier
New Homes in Nearby Cities
More New Homes in Angier, NC
Listed by Ann M Landau, +14073410013
Mattamy Homes LLC, MLS 10059305
Mattamy Homes LLC, MLS 10059305
Some IDX listings have been excluded from this IDX display. Brokers make an effort to deliver accurate information, but buyers should independently verify any information on which they will rely in a transaction. The listing broker shall not be responsible for any typographical errors, misinformation, or misprints, and they shall be held totally harmless from any damages arising from reliance upon this data. This data is provided exclusively for consumers’ personal, non-commercial use. Listings marked with an icon are provided courtesy of the Triangle MLS, Inc. of North Carolina, Internet Data Exchange Database. Closed (sold) listings may have been listed and/or sold by a real estate firm other than the firm(s) featured on this website. Closed data is not available until the sale of the property is recorded in the MLS. Home sale data is not an appraisal, CMA, competitive or comparative market analysis, or home valuation of any property. Copyright 2021 Triangle MLS, Inc. of North Carolina. All rights reserved.
Read MoreLast checked Nov 21, 6:15 pm
