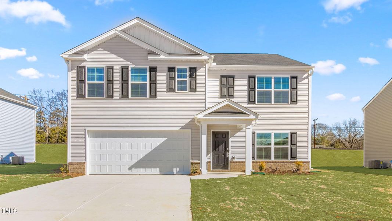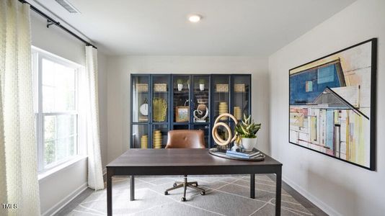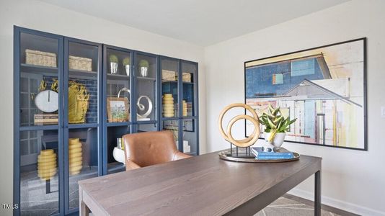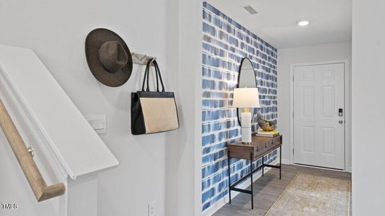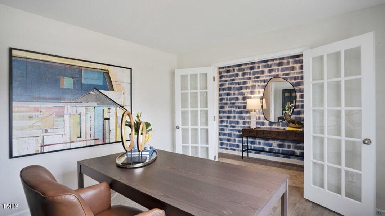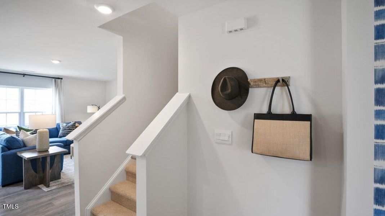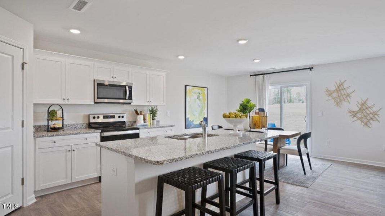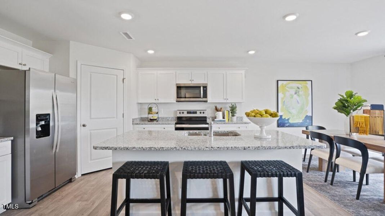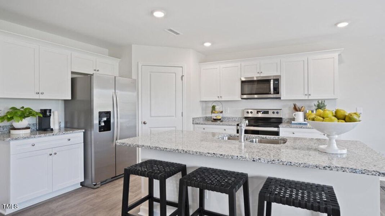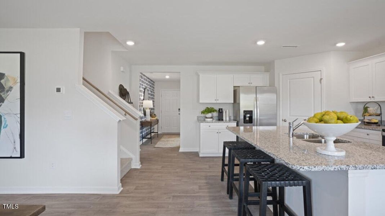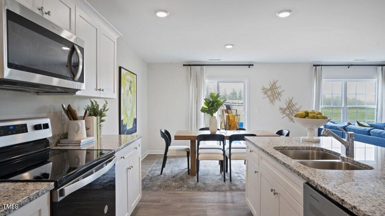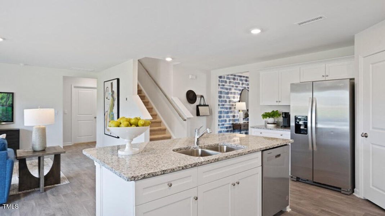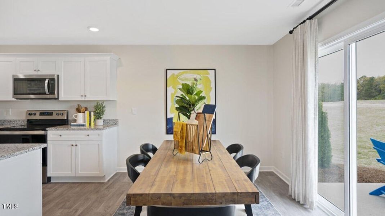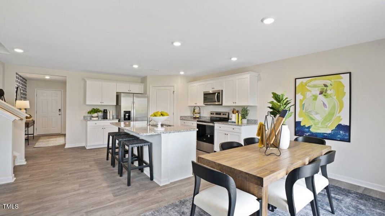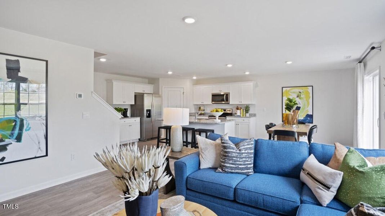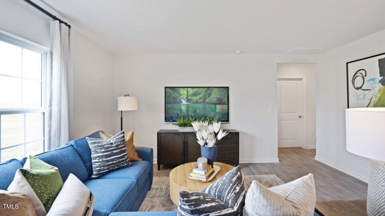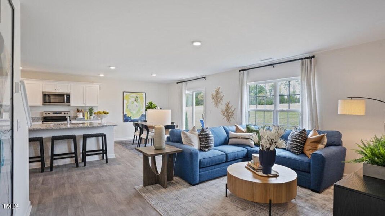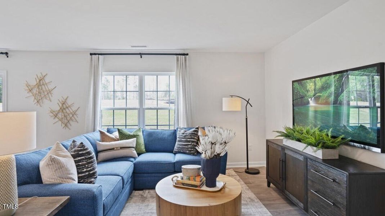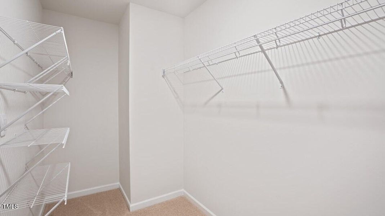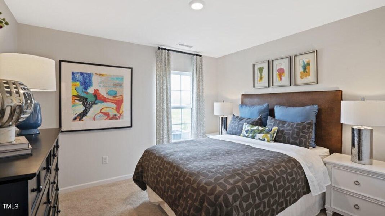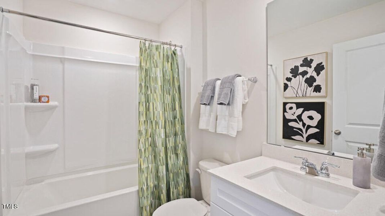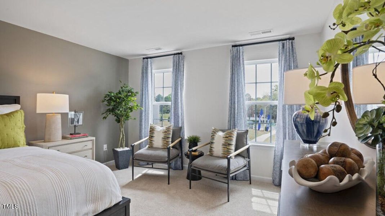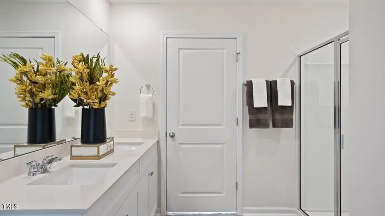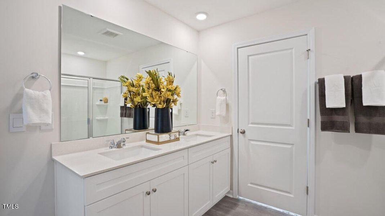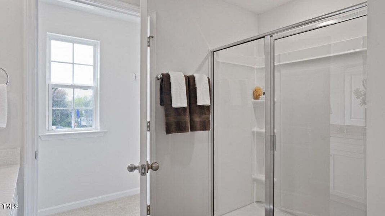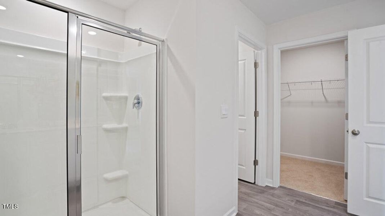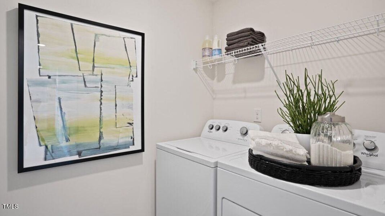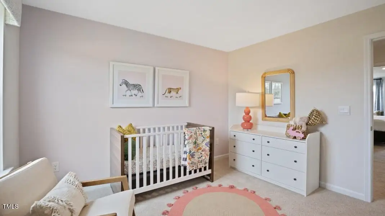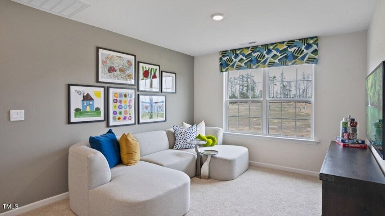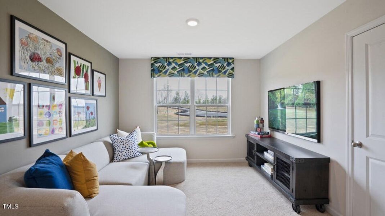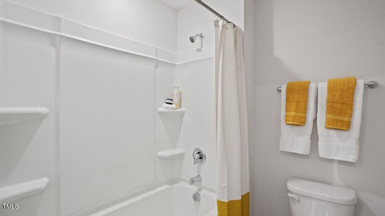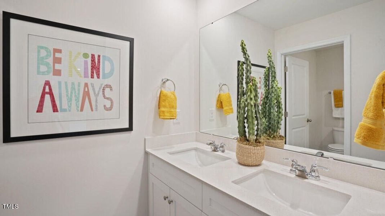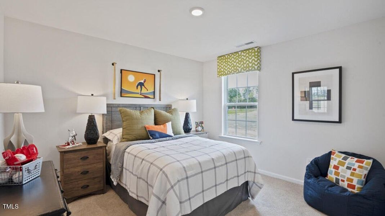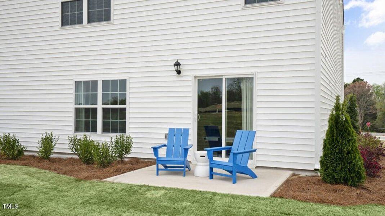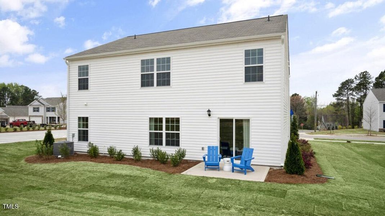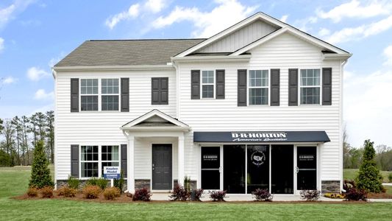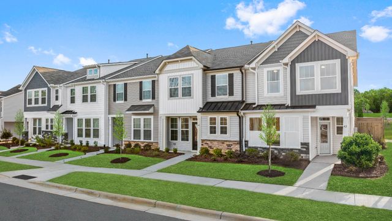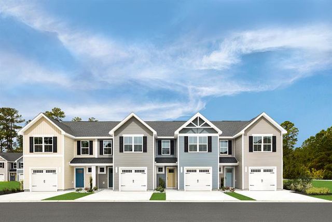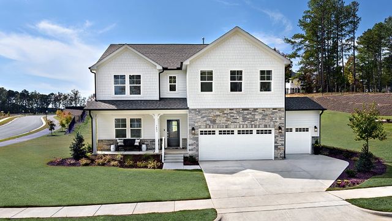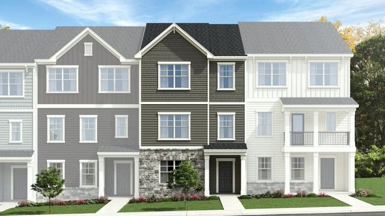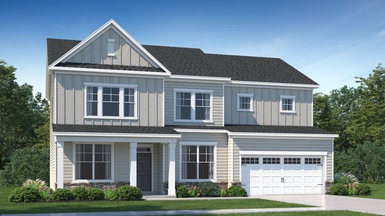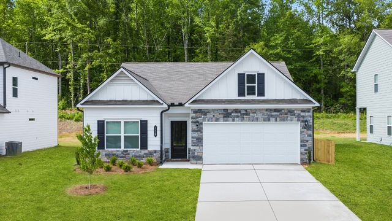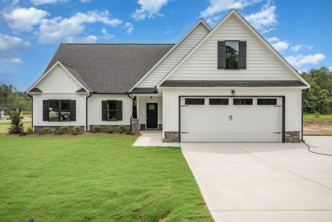Pending/Under Contract
$448,490
5924 Sodium Street, Raleigh, NC 27610
The Hayden Plan
5 bd · 3 ba · 2 stories · 2,511 sqft
$448,490
Home Highlights
Garage
Attached Garage
Carpet Flooring
Central Air
Dishwasher
Microwave Oven
Disposal
Vinyl Flooring
Water Heater
Playground
Sidewalks Available
Home Description
The Hayden is a two-story plan with 5 bedrooms and 3 bathrooms. The main level features a flex room adjacent to the foyer, ideal for a formal dining room or home office. The gourmet kitchen has an oversized island for extra seating and a large pantry, and it opens to the dining area and a spacious living room. A bedroom with a full bathroom completes the main level. The primary suite on the second level offers a luxurious Primary bathroom with water closet, shower, double vanities & a large walk-in closet. There are 3 additional bedrooms, a full bathroom, a walk-in laundry room, & a loft-style living room on the second level. Smart home package included. This community is near popular areas like Brier Creek, RTP, RDU, Duke hospital/university. With the use of our preferred lender and attorney you can receive special incentives. Contact listing agent for more information
Home Details
*Pricing and availability are subject to change.- Garage spaces:
- 2
- Property status:
- Pending/Under Contract
- Lot size (acres):
- 0.17
- Size:
- 2,511 sqft
- Stories:
- 2
- Beds:
- 5
- Baths:
- 3
- Facing direction:
- South
Construction Details
- Builder Name:
- D.R. Horton
- Year Built:
- 2024
- Roof:
- Shingle Roofing
Home Features & Finishes
- Cooling:
- Central Air
- Flooring:
- Vinyl FlooringCarpet Flooring
- Garage/Parking:
- GarageAttached Garage
- Home amenities:
- Green Construction
- Interior Features:
- French Doors
- Kitchen:
- DishwasherMicrowave OvenDisposalStainless Steel AppliancesKitchen Range
- Property amenities:
- Smart Home System

Considering this home?
Our expert will guide your tour, in-person or virtual
Need more information?
Text or call (888) 486-2818
Utility Information
- Heating:
- Water Heater, Central Heating
Barwell Park Community Details
Community Amenities
- Dining Nearby
- Dog Park
- Playground
- Park Nearby
- Sidewalks Available
- Grocery Shopping Nearby
- Walking, Jogging, Hike Or Bike Trails
- Recreational Facilities
- Entertainment
- Shopping Nearby
Neighborhood Details
Raleigh, North Carolina
Wake County 27610
Schools in Wake County Schools
GreatSchools’ Summary Rating calculation is based on 4 of the school’s themed ratings, including test scores, student/academic progress, college readiness, and equity. This information should only be used as a reference. NewHomesMate is not affiliated with GreatSchools and does not endorse or guarantee this information. Please reach out to schools directly to verify all information and enrollment eligibility. Data provided by GreatSchools.org © 2024
Average Home Price in 27610
Getting Around
Air Quality
Noise Level
74
50Active100
A Soundscore™ rating is a number between 50 (very loud) and 100 (very quiet) that tells you how loud a location is due to environmental noise.
Taxes & HOA
- Tax Year:
- 2024
- Tax Rate:
- 0.7%
- HOA fee:
- $385/semi-annual
- HOA fee requirement:
- Mandatory
- HOA fee includes:
- Maintenance Grounds
Estimated Monthly Payment
Recently Added Communities in this Area
Nearby Communities in Raleigh
New Homes in Nearby Cities
More New Homes in Raleigh, NC
Listed by Shawkeyda Pilson, +12767907783
DR Horton-Terramor Homes, LLC, MLS 10060573
DR Horton-Terramor Homes, LLC, MLS 10060573
Some IDX listings have been excluded from this IDX display. Brokers make an effort to deliver accurate information, but buyers should independently verify any information on which they will rely in a transaction. The listing broker shall not be responsible for any typographical errors, misinformation, or misprints, and they shall be held totally harmless from any damages arising from reliance upon this data. This data is provided exclusively for consumers’ personal, non-commercial use. Listings marked with an icon are provided courtesy of the Triangle MLS, Inc. of North Carolina, Internet Data Exchange Database. Closed (sold) listings may have been listed and/or sold by a real estate firm other than the firm(s) featured on this website. Closed data is not available until the sale of the property is recorded in the MLS. Home sale data is not an appraisal, CMA, competitive or comparative market analysis, or home valuation of any property. Copyright 2021 Triangle MLS, Inc. of North Carolina. All rights reserved.
Read MoreLast checked Nov 22, 12:15 am
