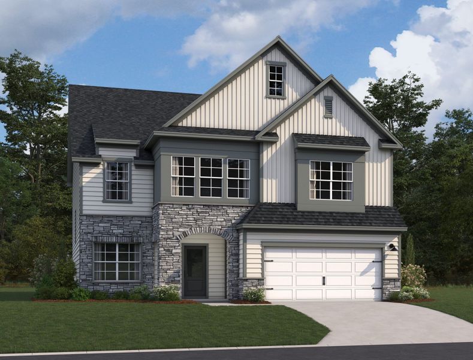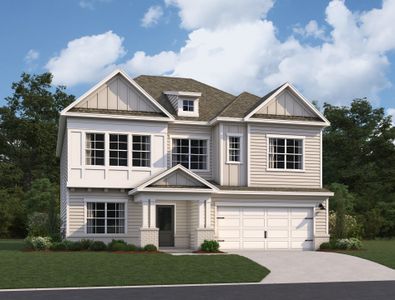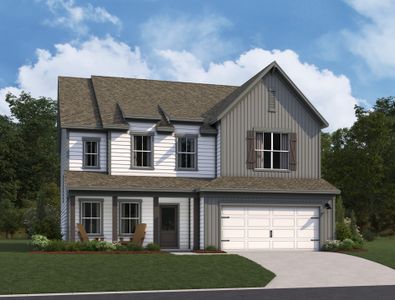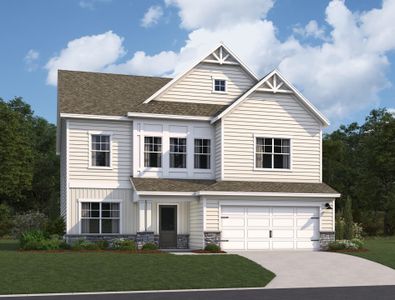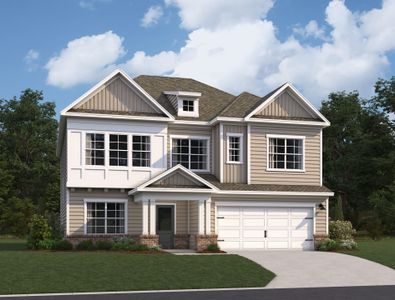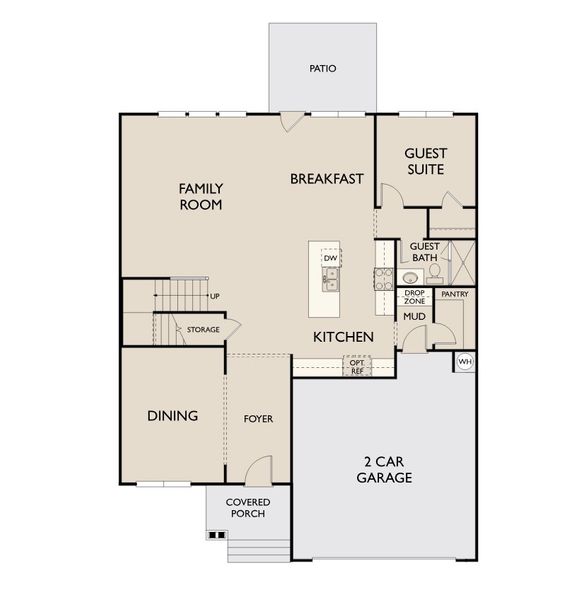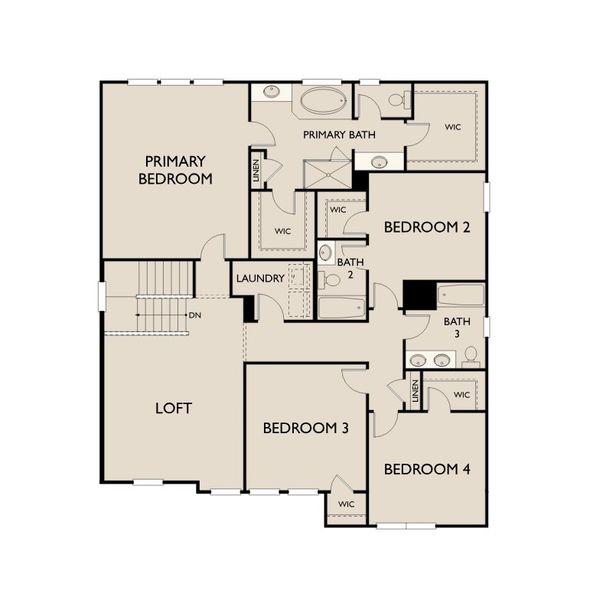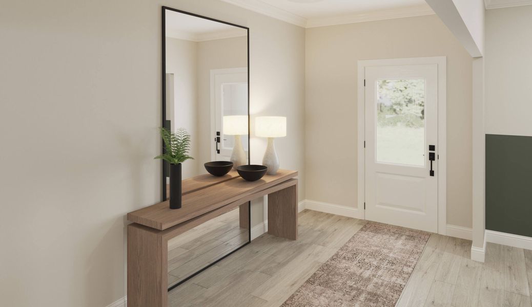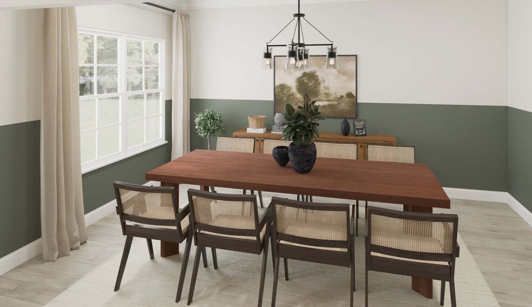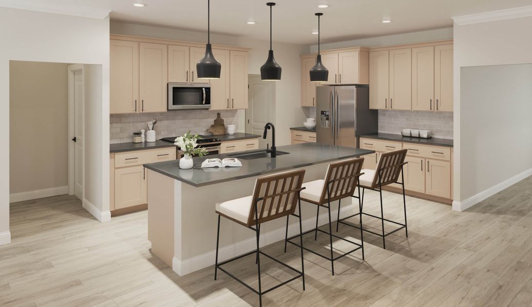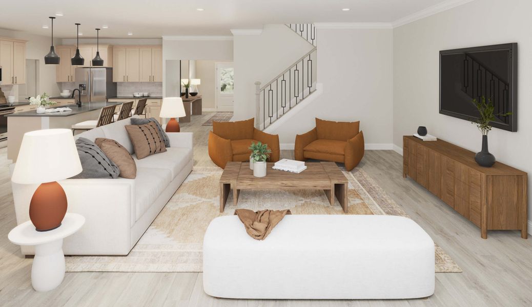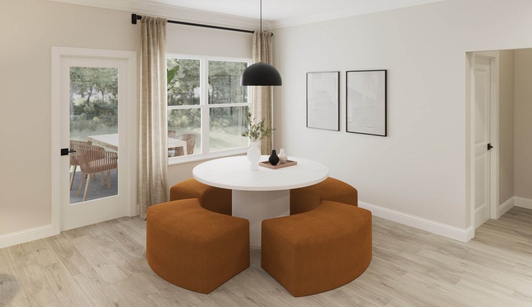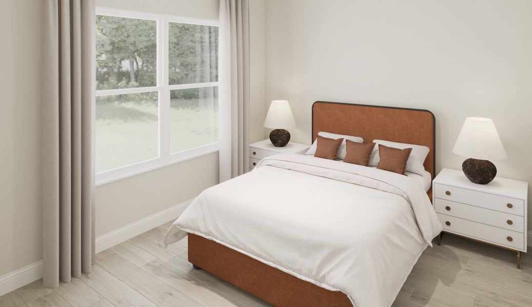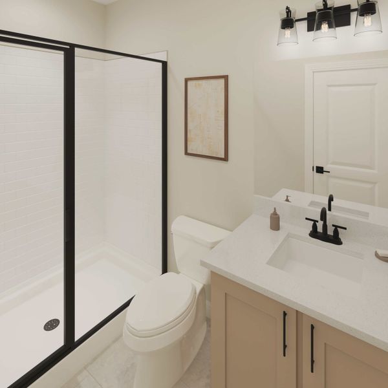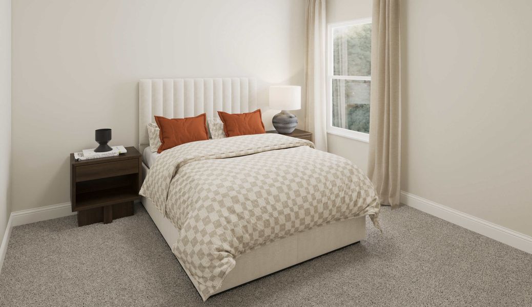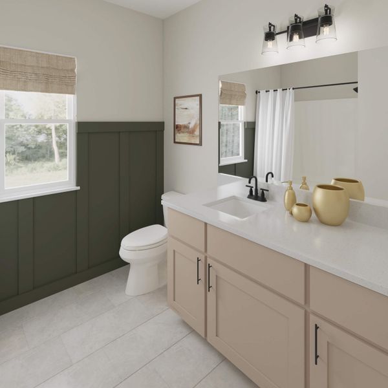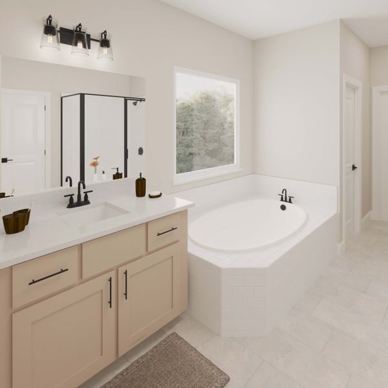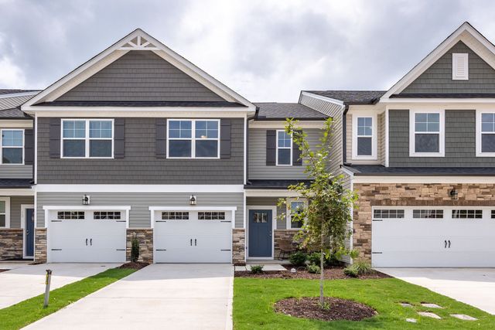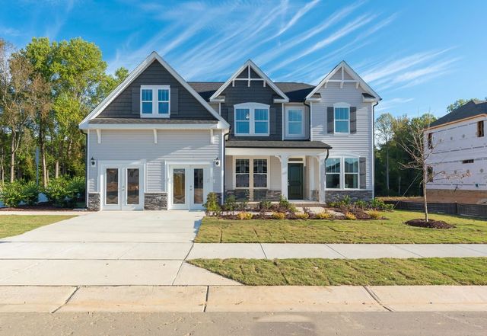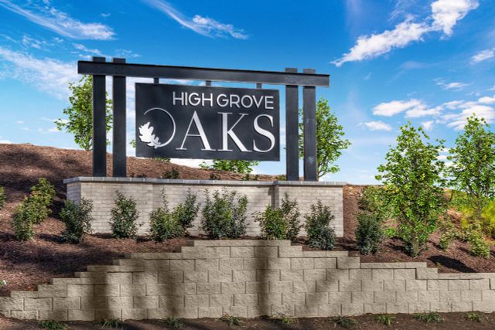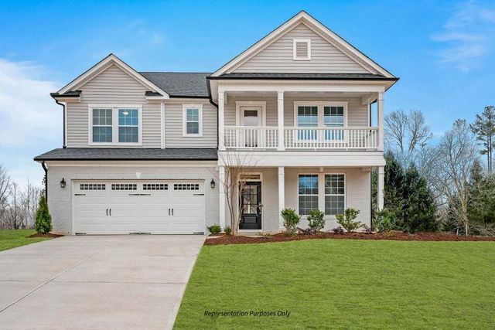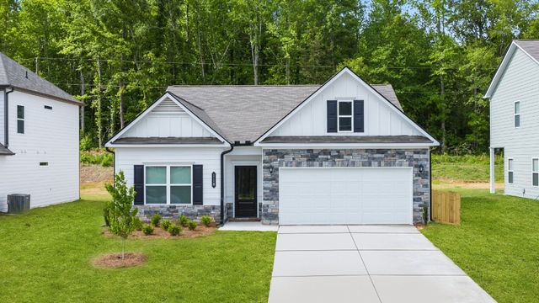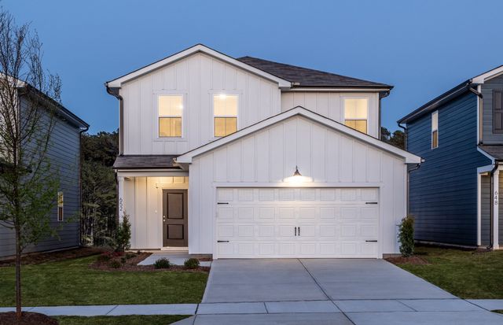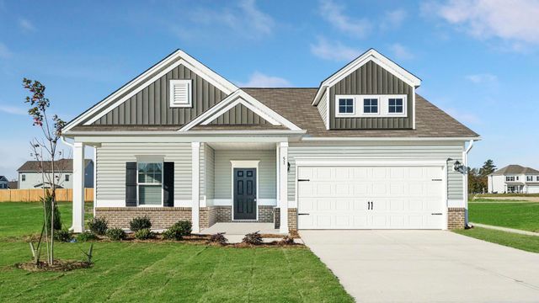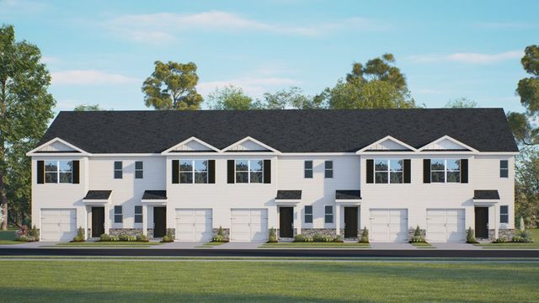Floor Plan
from $586,000
Jordan, 5840 Hilltop Rd., Fuquay Varina, NC 27592
5 bd · 4 ba · 2 stories · 3,075 sqft
from $586,000
Home Highlights
Garage
Attached Garage
Walk-In Closet
Utility/Laundry Room
Dining Room
Family Room
Porch
Patio
Breakfast Area
Kitchen
Primary Bedroom Upstairs
Loft
Mudroom
Plan Description
The Jordan is a classically styled floorplan, offering you formality and function in your home. This two-story plan welcomes you into the open main floor through the spacious foyer past the formal dining room. The kitchen opens directly to the breakfast area and family room, with access to the back patio. Also downstairs you'll find a guest suite with a full bath, and the mudroom and large walk-in pantry lie right off the garage. The second floor is home to a nicely sized loft, three secondary bedrooms (all with walk-in closets) and two full secondary baths, and the primary suite complete with two walk-in closets, a walk-in shower, separate tub and dual vanities. The true design of this home lies in your hands with its structural options including additional windows throughout, front and back porch designs, family room gas fireplace, study in lieu of the dining room, and more. Plan Highlights
- First floor guest suite
- Formal dining room with the option to turn into a study
- Two separate walk-in closets in the primary suite bathroom
- Finished or unfinished basement options
Plan Details
*Pricing and availability are subject to change.- Name:
- Jordan
- Garage spaces:
- 2
- Property status:
- Floor Plan
- Size:
- 3,075 sqft
- Stories:
- 2
- Beds:
- 5
- Baths:
- 4
Construction Details
- Builder Name:
- Ashton Woods
Home Features & Finishes
- Garage/Parking:
- GarageAttached Garage
- Interior Features:
- Walk-In ClosetFoyerPantryLoft
- Laundry facilities:
- Utility/Laundry Room
- Property amenities:
- PatioPorch
- Rooms:
- KitchenGuest RoomMudroomDining RoomFamily RoomBreakfast AreaPrimary Bedroom Upstairs

Considering this home?
Our expert will guide your tour, in-person or virtual
Need more information?
Text or call (888) 486-2818
Rowland's Grant Community Details
Community Amenities
- Park Nearby
- Entertainment
Neighborhood Details
Fuquay Varina, North Carolina
Wake County 27592
Schools in Wake County Schools
GreatSchools’ Summary Rating calculation is based on 4 of the school’s themed ratings, including test scores, student/academic progress, college readiness, and equity. This information should only be used as a reference. NewHomesMate is not affiliated with GreatSchools and does not endorse or guarantee this information. Please reach out to schools directly to verify all information and enrollment eligibility. Data provided by GreatSchools.org © 2024
Average Home Price in 27592
Getting Around
Air Quality
Taxes & HOA
- HOA fee:
- N/A
