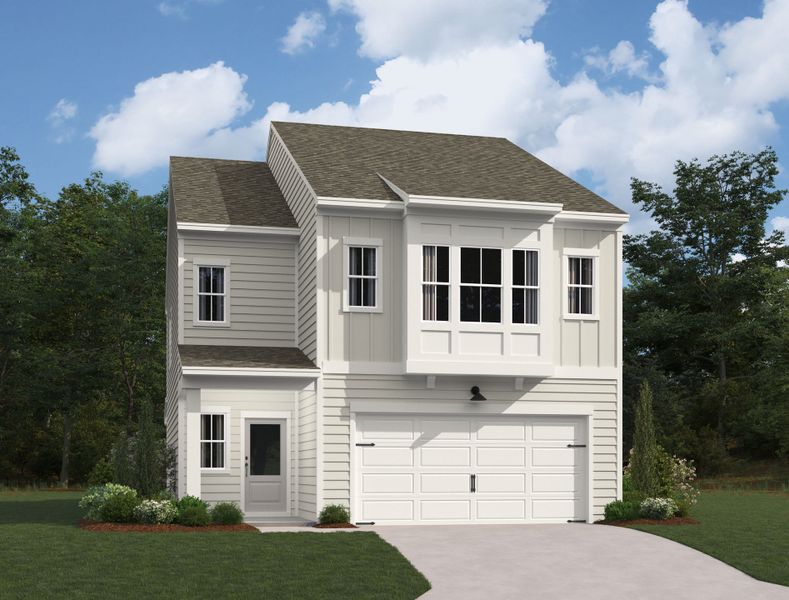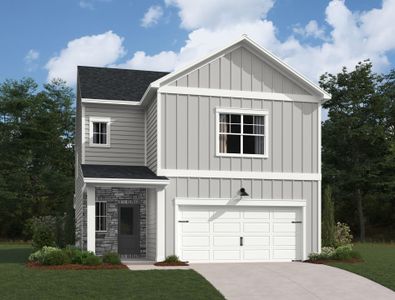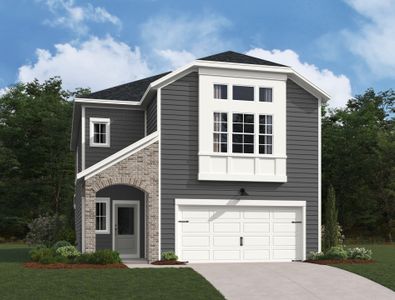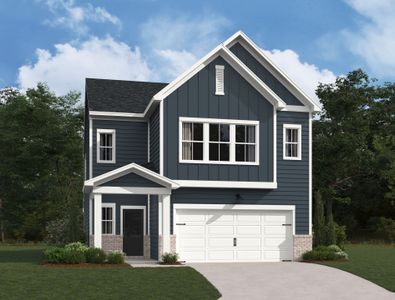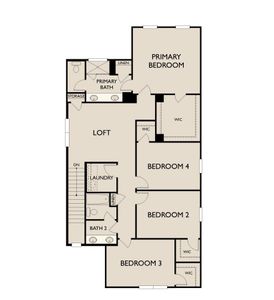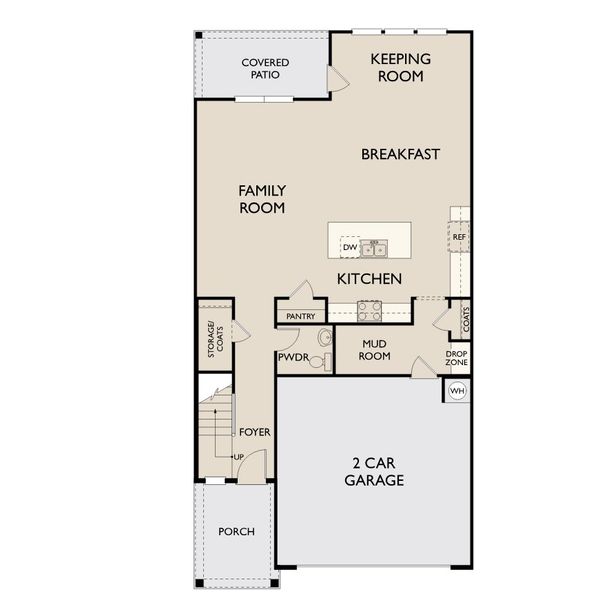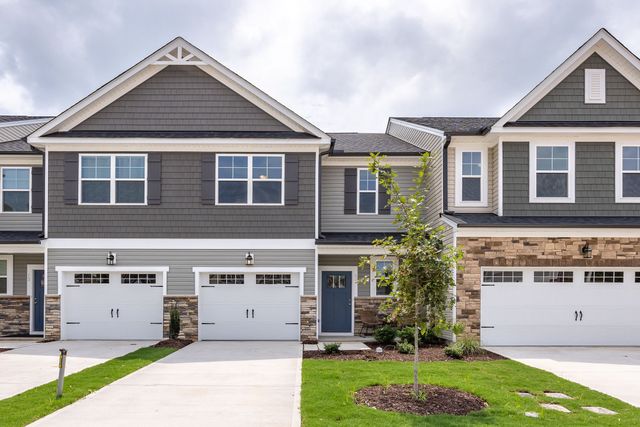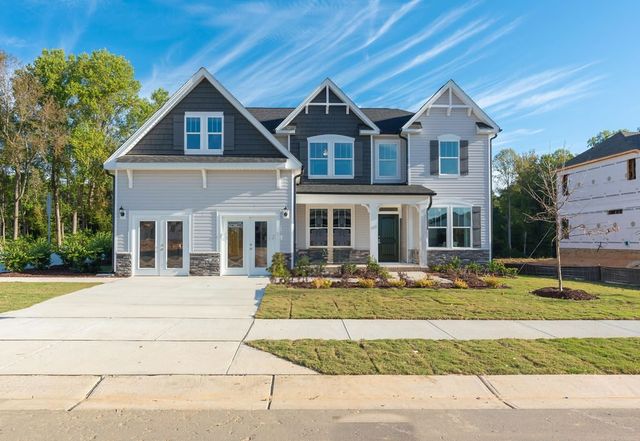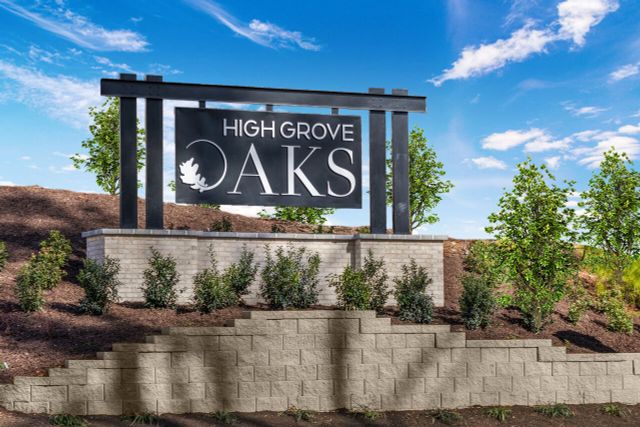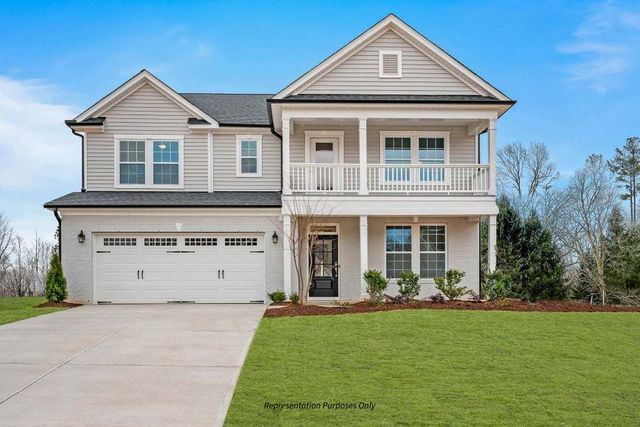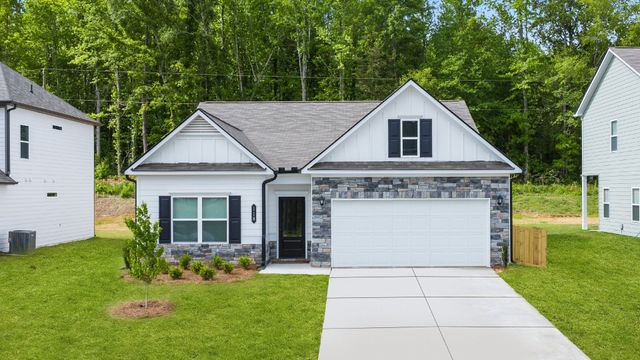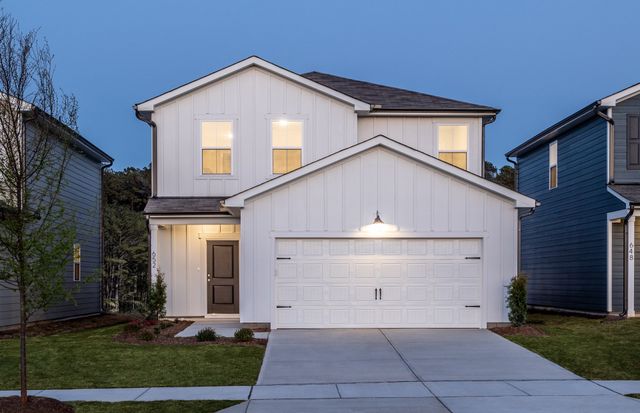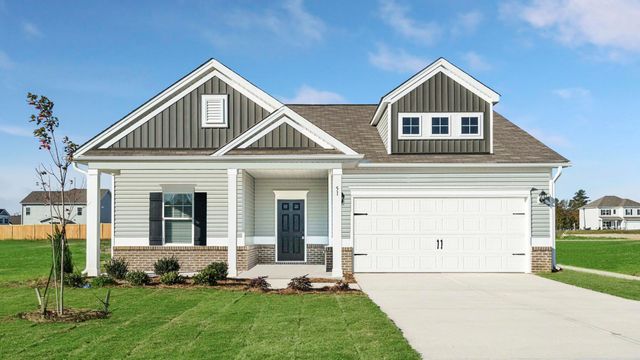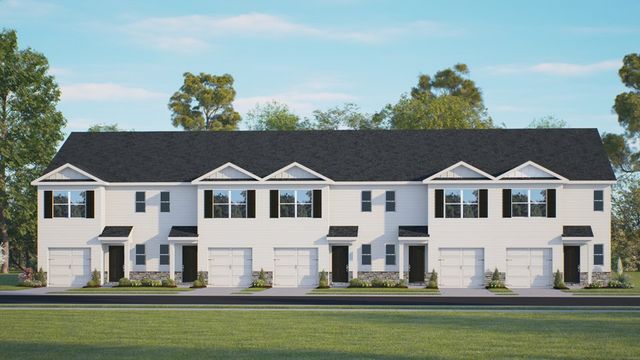Floor Plan
from $501,000
Everitt, 5840 Hilltop Rd., Fuquay Varina, NC 27592
4 bd · 2.5 ba · 2 stories · 2,426 sqft
from $501,000
Home Highlights
Garage
Attached Garage
Walk-In Closet
Utility/Laundry Room
Family Room
Porch
Patio
Breakfast Area
Kitchen
Primary Bedroom Upstairs
Loft
Mudroom
Plan Description
The Everitt is a bright open-concept plan featuring a welcoming foyer, powder room, and an open kitchen with a pantry. Enjoy the outdoors on your patio conveniently accessed from the keeping room. The second level includes a private primary suite with a walk-in closet and double vanity. Three spacious secondary bedrooms, a full bath, and a centrally located linen closet and laundry room. The second level also features a loft space which makes a great office or flex space. Plan Highlights
- Open concept plan
- Impressive Mud Room with drop zone and coat closet
- Large Coat Closet in Foyer
- Walk-In Closets in each Bedroom
Plan Details
*Pricing and availability are subject to change.- Name:
- Everitt
- Garage spaces:
- 2
- Property status:
- Floor Plan
- Size:
- 2,426 sqft
- Stories:
- 2
- Beds:
- 4
- Baths:
- 2.5
Construction Details
- Builder Name:
- Ashton Woods
Home Features & Finishes
- Garage/Parking:
- GarageAttached Garage
- Interior Features:
- Walk-In ClosetFoyerPantryLoft
- Laundry facilities:
- Utility/Laundry Room
- Property amenities:
- PatioPorch
- Rooms:
- KitchenPowder RoomMudroomFamily RoomBreakfast AreaPrimary Bedroom Upstairs

Considering this home?
Our expert will guide your tour, in-person or virtual
Need more information?
Text or call (888) 486-2818
Rowland's Grant Community Details
Community Amenities
- Park Nearby
- Entertainment
Neighborhood Details
Fuquay Varina, North Carolina
Wake County 27592
Schools in Wake County Schools
GreatSchools’ Summary Rating calculation is based on 4 of the school’s themed ratings, including test scores, student/academic progress, college readiness, and equity. This information should only be used as a reference. NewHomesMate is not affiliated with GreatSchools and does not endorse or guarantee this information. Please reach out to schools directly to verify all information and enrollment eligibility. Data provided by GreatSchools.org © 2024
Average Home Price in 27592
Getting Around
Air Quality
Taxes & HOA
- HOA fee:
- N/A
