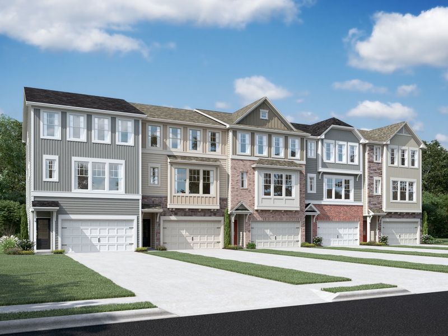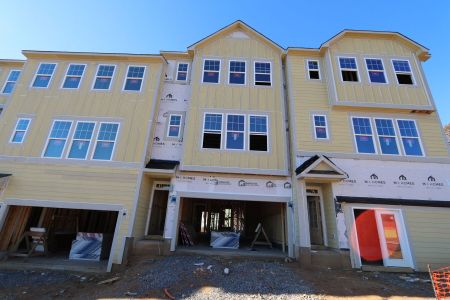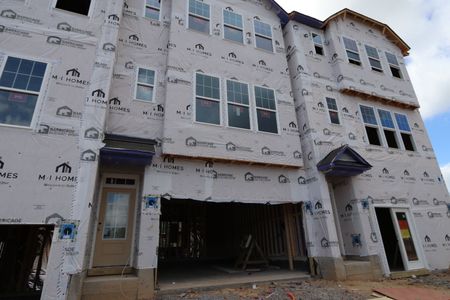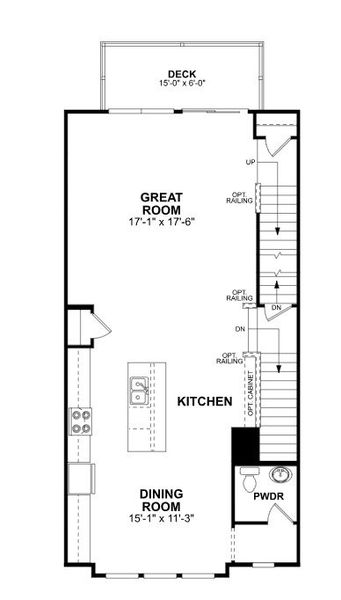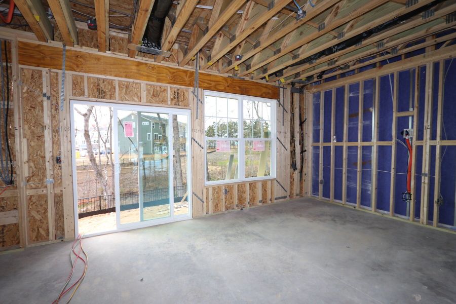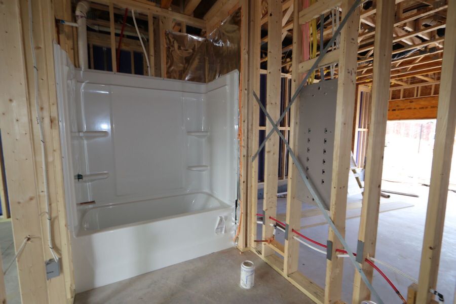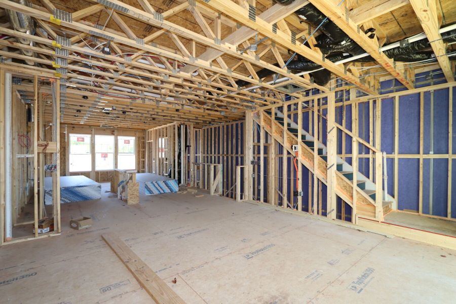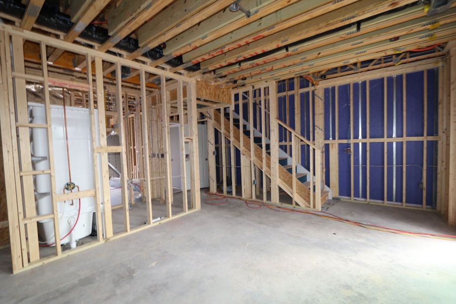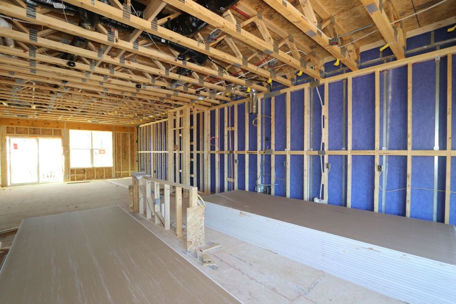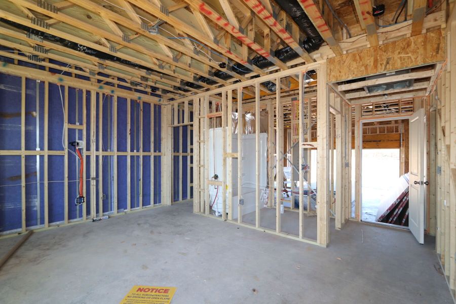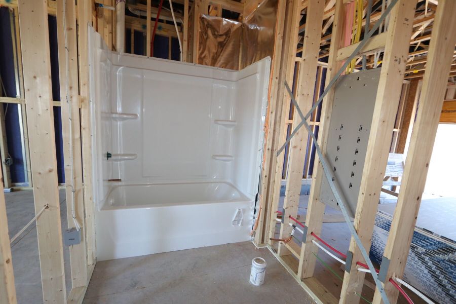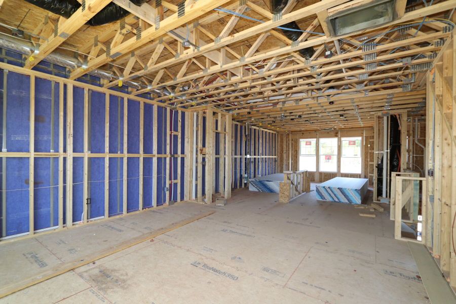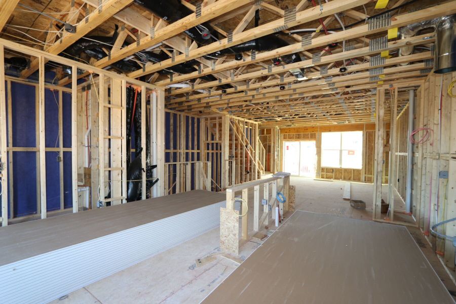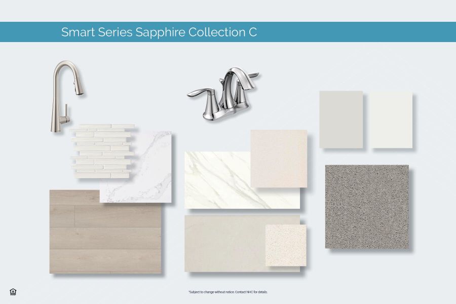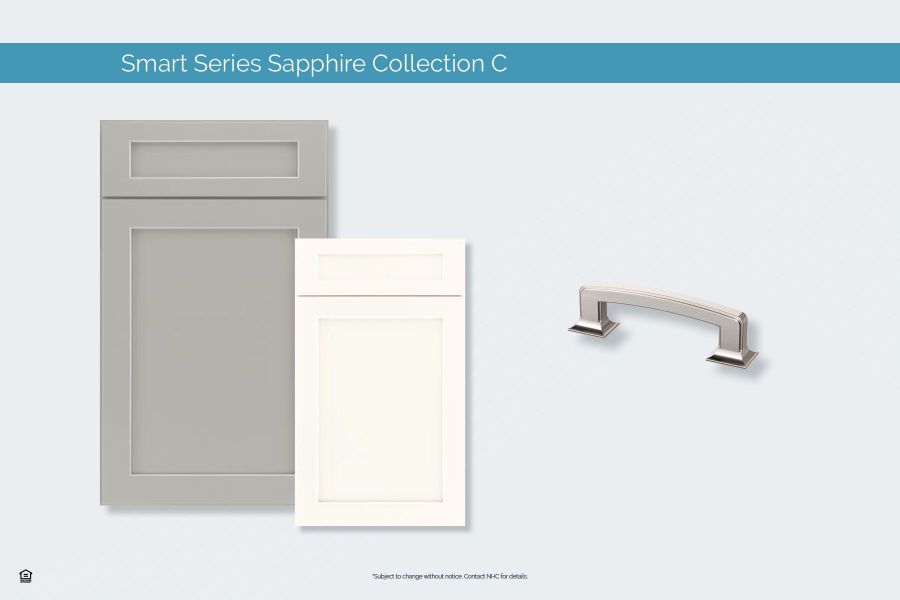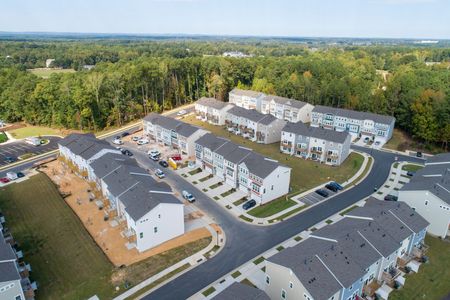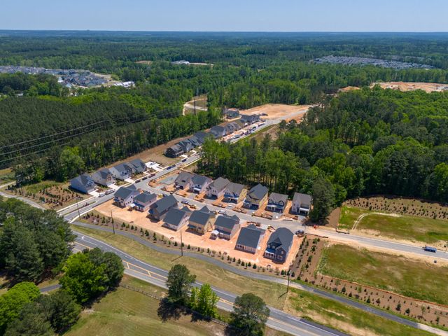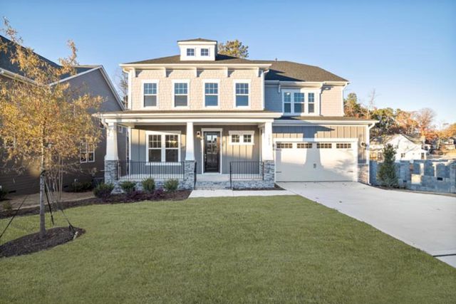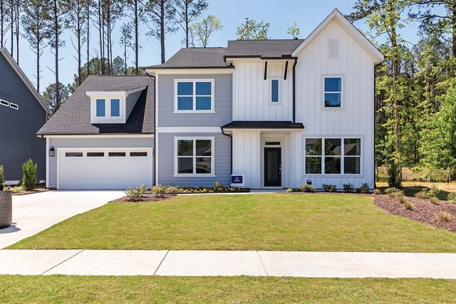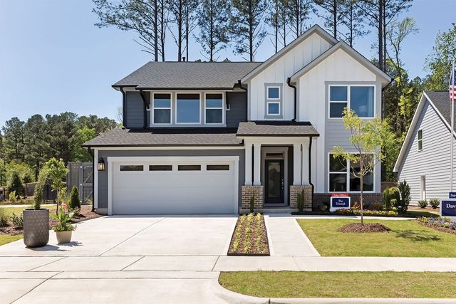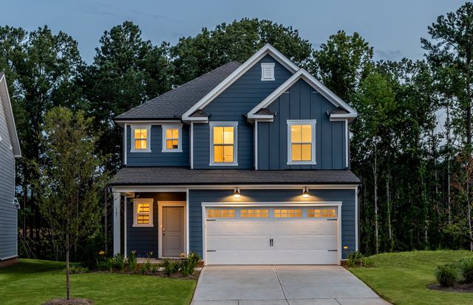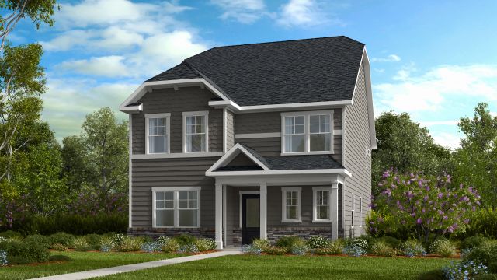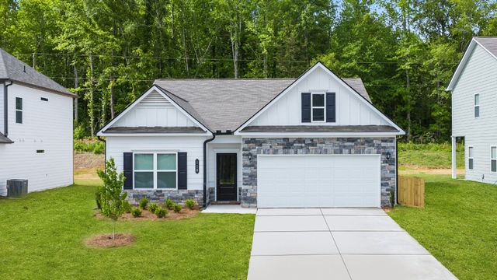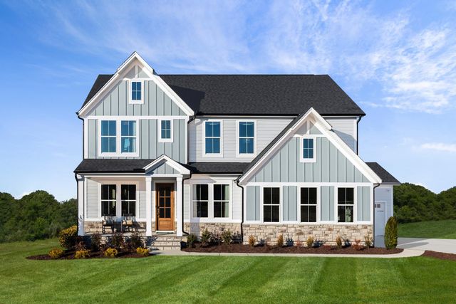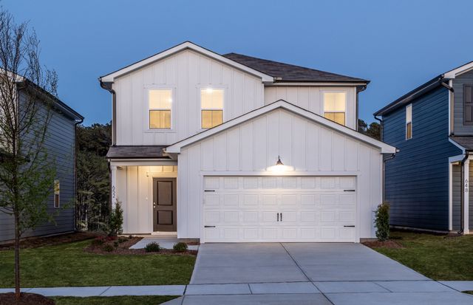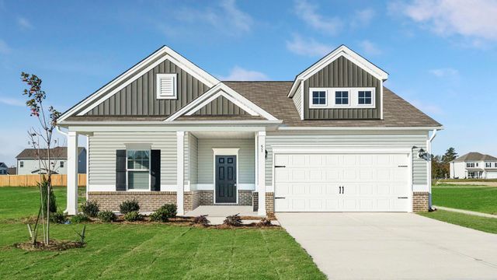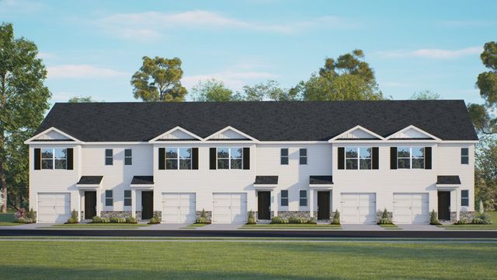Under Construction
Lowered rates
Closing costs covered
$518,115
2737 Hunter Woods Drive, Apex, NC 27502
Buckingham - Front Entry Townhomes Plan
4 bd · 3.5 ba · 3 stories · 2,244 sqft
Lowered rates
Closing costs covered
$518,115
Home Highlights
Garage
Attached Garage
Walk-In Closet
Utility/Laundry Room
Dining Room
Family Room
Porch
Patio
Kitchen
Primary Bedroom Upstairs
Community Pool
Playground
Club House
Home Description
The Buckingham townhome design will surely impress you the minute you enter the front door. Your family will have plenty of space to spread out and enjoy with an open design. This home also includes a rear deck and a 2-car garage. Step through the front door and walk up to the spacious and light filled main living level. You’ll be inspired to create delicious dishes for all your friends and family in this stunning chef’s kitchen with a large center island, quartz countertops with tile backsplash, 42” kitchen cabinets, and GE® stainless steel appliances! The open floorplan design of the Buckingham is ideal for entertaining. The main living level also includes the open family room and dining area which are all open to the kitchen, as well as powder room tucked away. Last but certainly not least, this level also includes a spacious rear deck off the family room, providing the perfect place to entertain friends and family or to unwind after a long day with a glass of wine. Continue upstairs to the third level and you’ll find three bedrooms. The spacious owner’s suite is at the rear of the home and provides a walk-in closet and luxurious bathroom. A true private oasis, the owner's bathroom includes dual sinks in the vanity, a large tiled shower with a seat, ample storage space in the linen cabinet, and a separate water closet. Two more bedrooms, a hall bathroom, and the laundry room complete the third floor. The lower level provides an ideal private guest suite or bonus room in the rear of the townhome behind the 2-car garage. This room has private access from the garage as well as the rear staircase to the main living level. This space has an attached full bathroom and can function as the perfect guest suite, office, or gaming room for your family to enjoy! Additional upgrades to this home include:
- Energy Star® Certified
- Private first-floor guest suite or bonus room
- Rear deck
- Upgraded kitchen featuring 42” cabinets, quartz countertops, and tile backsplash
- GE® stainless steel appliances in the kitchen
Last updated Nov 22, 2:59 pm
Home Details
*Pricing and availability are subject to change.- Garage spaces:
- 2
- Property status:
- Under Construction
- Size:
- 2,244 sqft
- Stories:
- 3+
- Beds:
- 4
- Baths:
- 3.5
Construction Details
- Builder Name:
- M/I Homes
- Completion Date:
- March, 2025
Home Features & Finishes
- Garage/Parking:
- GarageAttached Garage
- Interior Features:
- Walk-In ClosetFoyer
- Laundry facilities:
- Utility/Laundry Room
- Property amenities:
- DeckPatioPorch
- Rooms:
- Bonus RoomKitchenPowder RoomDining RoomFamily RoomOpen Concept FloorplanPrimary Bedroom Upstairs

Considering this home?
Our expert will guide your tour, in-person or virtual
Need more information?
Text or call (888) 486-2818
Friendship Station Community Details
Community Amenities
- Playground
- Club House
- Community Pool
- Park Nearby
- Amenity Center
- Picnic Area
- Cabana
- Walking, Jogging, Hike Or Bike Trails
- Master Planned
Neighborhood Details
Apex, North Carolina
Wake County 27502
Schools in Wake County Schools
GreatSchools’ Summary Rating calculation is based on 4 of the school’s themed ratings, including test scores, student/academic progress, college readiness, and equity. This information should only be used as a reference. NewHomesMate is not affiliated with GreatSchools and does not endorse or guarantee this information. Please reach out to schools directly to verify all information and enrollment eligibility. Data provided by GreatSchools.org © 2024
Average Home Price in 27502
Getting Around
Air Quality
Taxes & HOA
- HOA fee:
- $200/monthly
- HOA fee requirement:
- Mandatory
