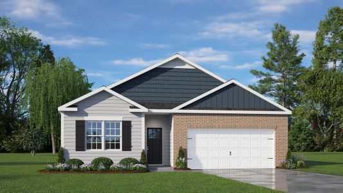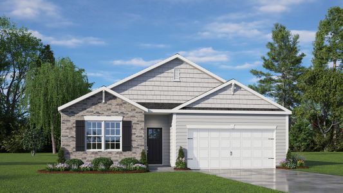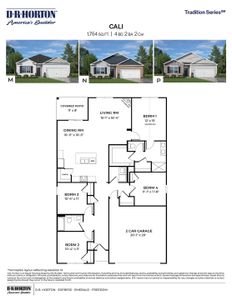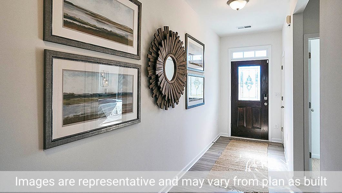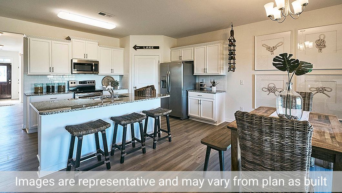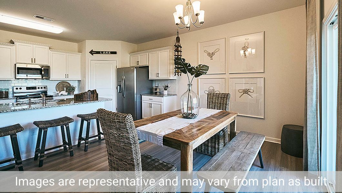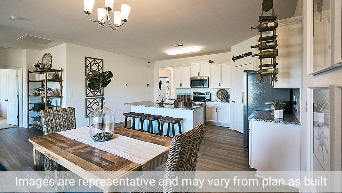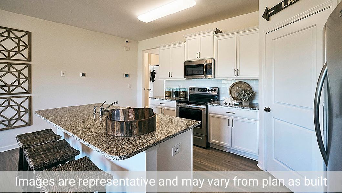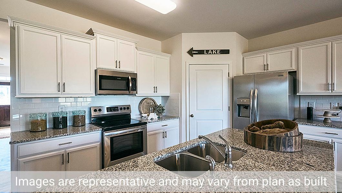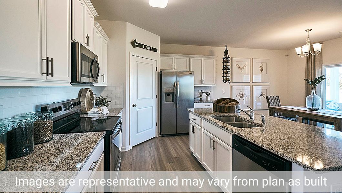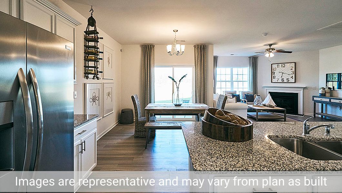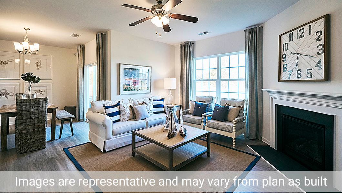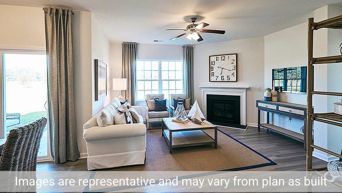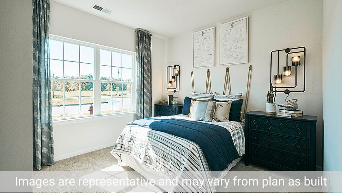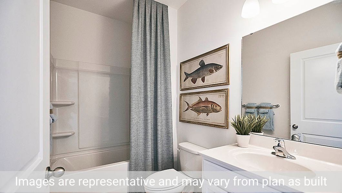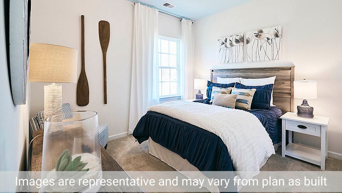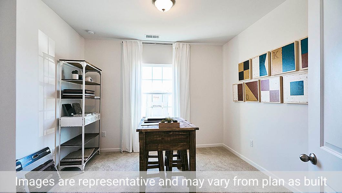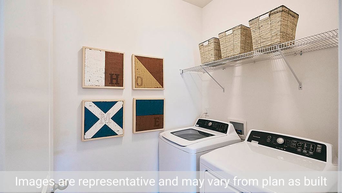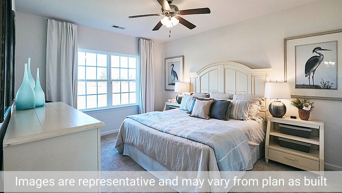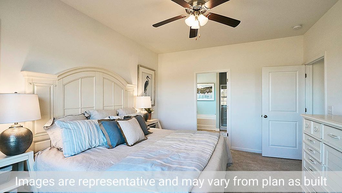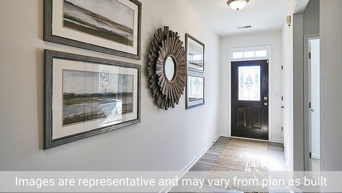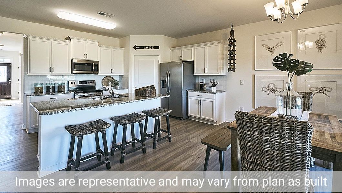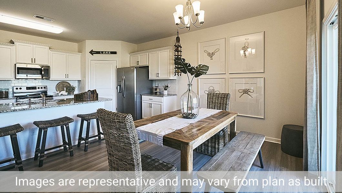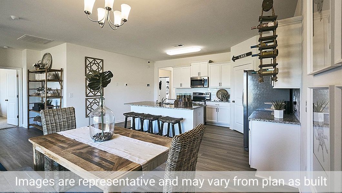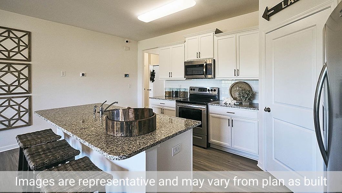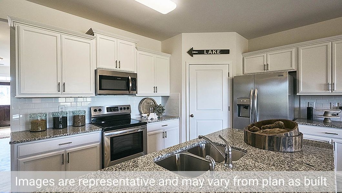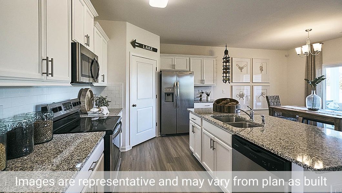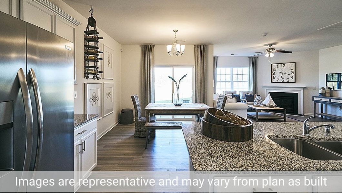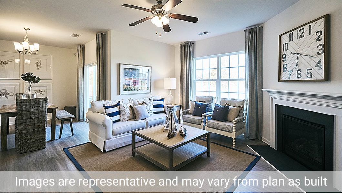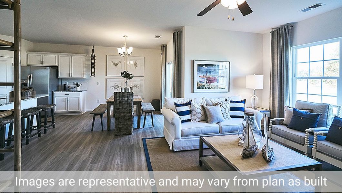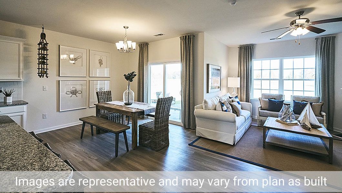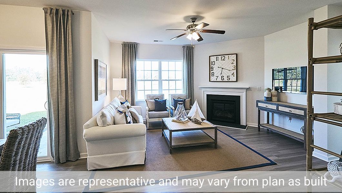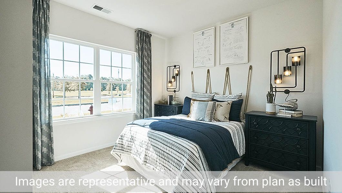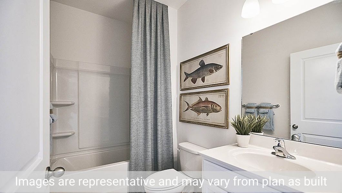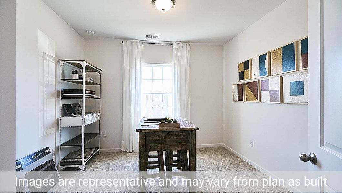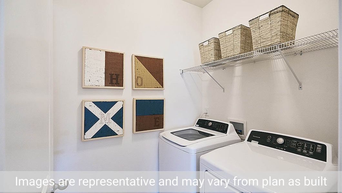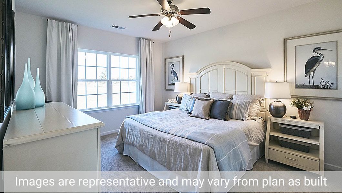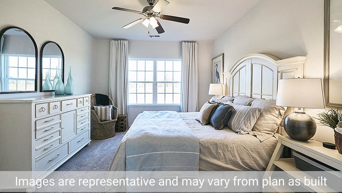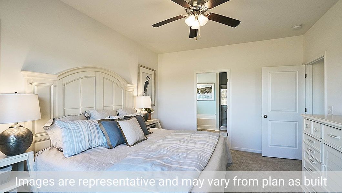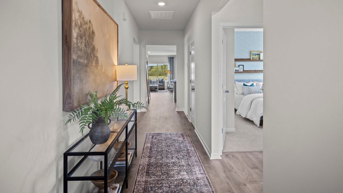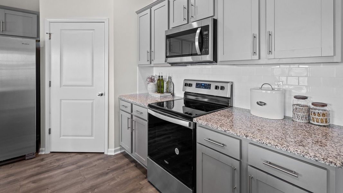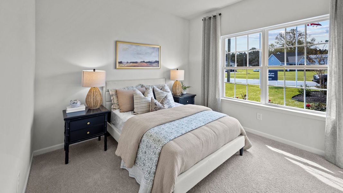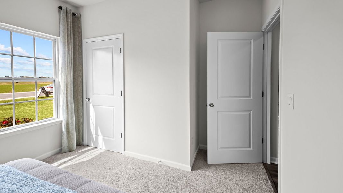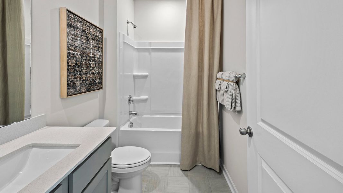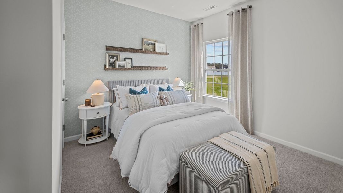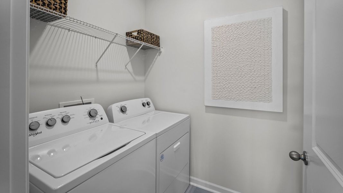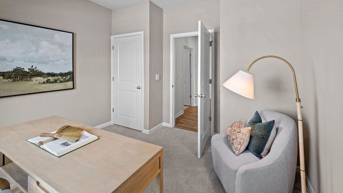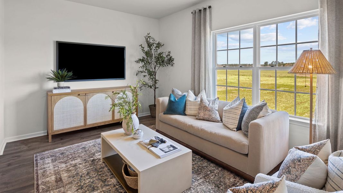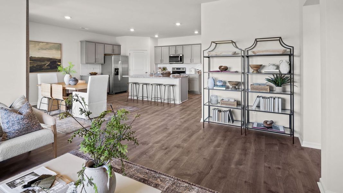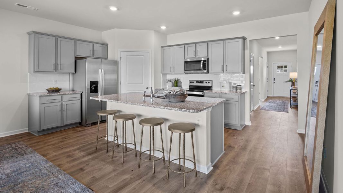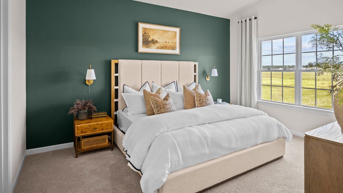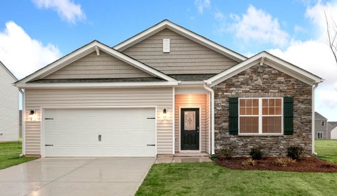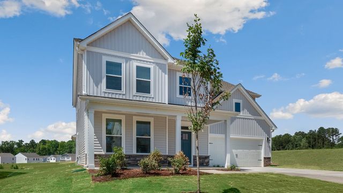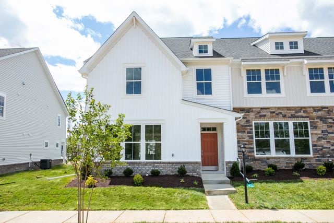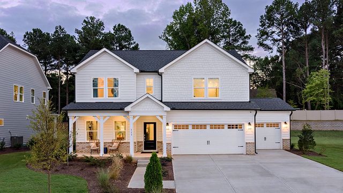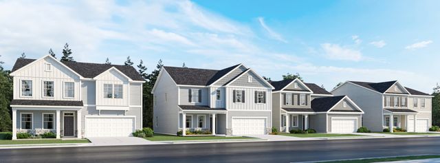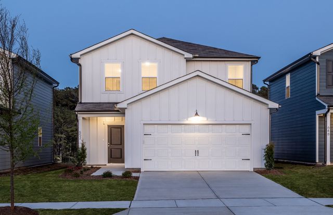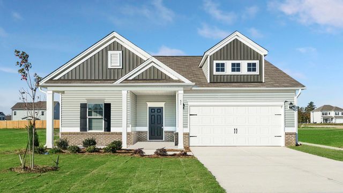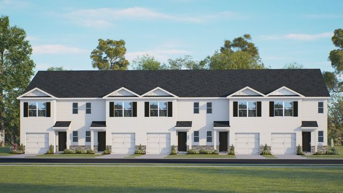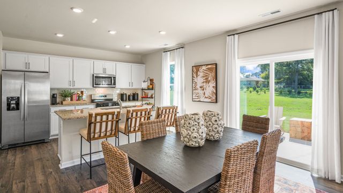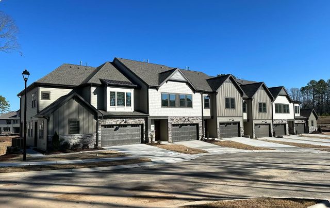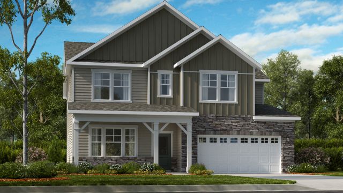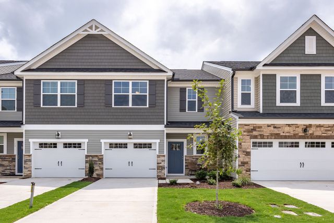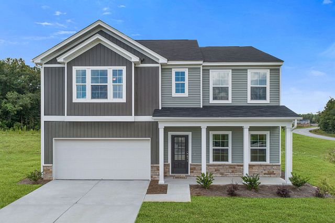Floor Plan
from $351,990
Cali, 304 Red Brick Street, Sanford, NC 27330
4 bd · 2 ba · 1 story · 1,764 sqft
from $351,990
Home Highlights
Garage
Attached Garage
Walk-In Closet
Primary Bedroom Downstairs
Utility/Laundry Room
Dining Room
Porch
Primary Bedroom On Main
Living Room
Community Pool
Playground
Club House
Plan Description
The Cali floorplan is one level living at its finest. This ranch style home offers 4 bedrooms, 2 baths and an open floorplan. The kitchen is highlighted by a generous center island that opens to the dining area and family room. Great sized Primary Bath with large walk-in closet! Relax under your covered patio! Smart home package included!
Plan Details
*Pricing and availability are subject to change.- Name:
- Cali
- Garage spaces:
- 2
- Property status:
- Floor Plan
- Size:
- 1,764 sqft
- Stories:
- 1
- Beds:
- 4
- Baths:
- 2
Construction Details
- Builder Name:
- D.R. Horton
Home Features & Finishes
- Garage/Parking:
- GarageAttached Garage
- Interior Features:
- Walk-In Closet
- Kitchen:
- Stainless Steel AppliancesGas Cooktop
- Laundry facilities:
- Utility/Laundry Room
- Property amenities:
- BasementSmart Home SystemPorch
- Rooms:
- Primary Bedroom On MainDining RoomLiving RoomPrimary Bedroom Downstairs

Considering this home?
Our expert will guide your tour, in-person or virtual
Need more information?
Text or call (888) 486-2818
Utility Information
- Utilities:
- Natural Gas Available, Natural Gas on Property
Galvins Ridge Community Details
Community Amenities
- Dining Nearby
- Playground
- Club House
- Golf Course
- Tennis Courts
- Community Pool
- Park Nearby
- Community Pond
- Fishing Pond
- Tot Lot
- Walking, Jogging, Hike Or Bike Trails
- Gathering Space
- Pickleball Court
- Recreational Facilities
- Entertainment
- Master Planned
- Shopping Nearby
Neighborhood Details
Sanford, North Carolina
Lee County 27330
Schools in Lee County Schools
GreatSchools’ Summary Rating calculation is based on 4 of the school’s themed ratings, including test scores, student/academic progress, college readiness, and equity. This information should only be used as a reference. NewHomesMate is not affiliated with GreatSchools and does not endorse or guarantee this information. Please reach out to schools directly to verify all information and enrollment eligibility. Data provided by GreatSchools.org © 2024
Average Home Price in 27330
Getting Around
Air Quality
Taxes & HOA
- Tax Rate:
- 1%
- HOA fee:
- $65/monthly
- HOA fee requirement:
- Mandatory

