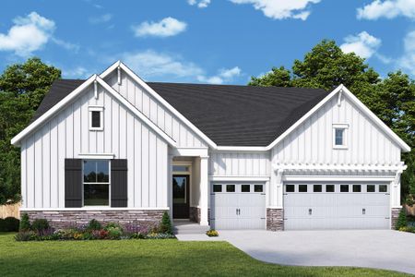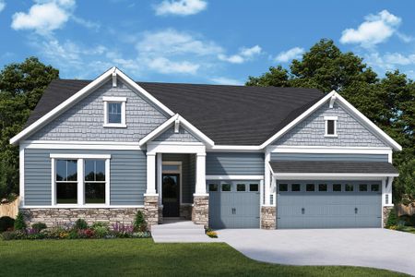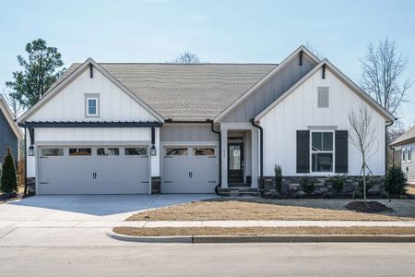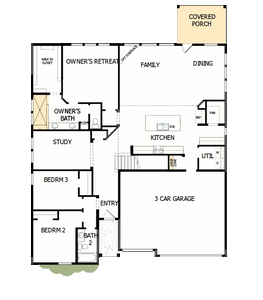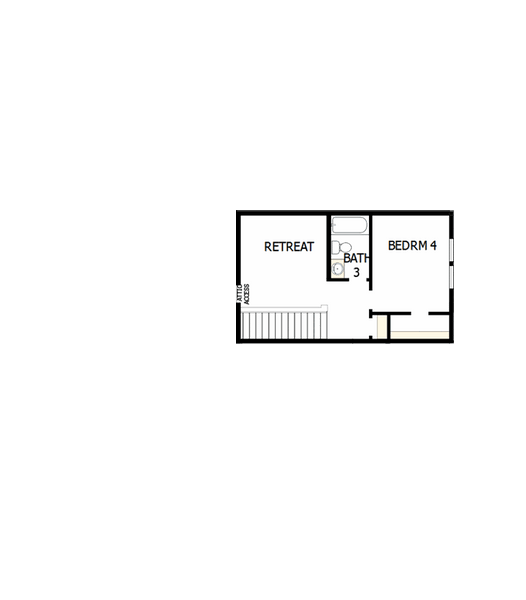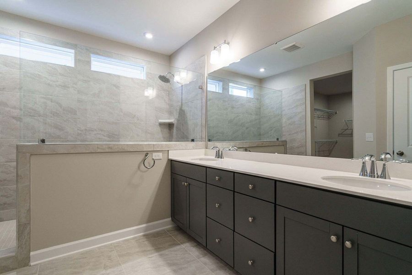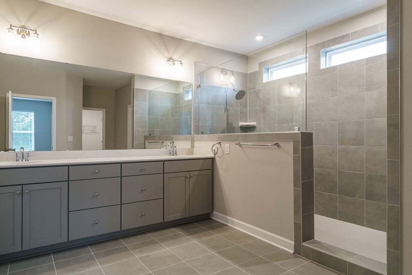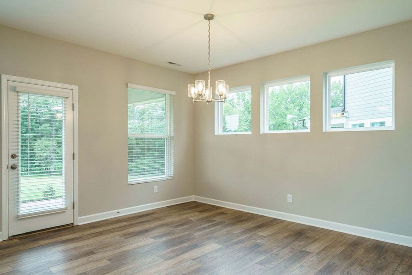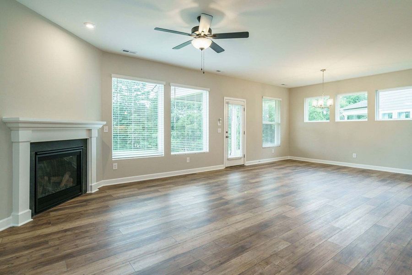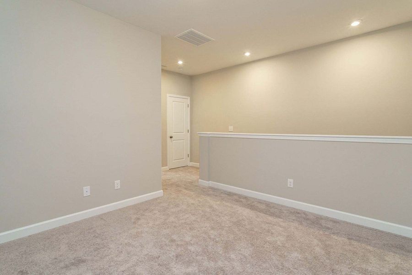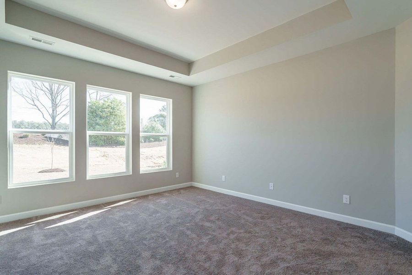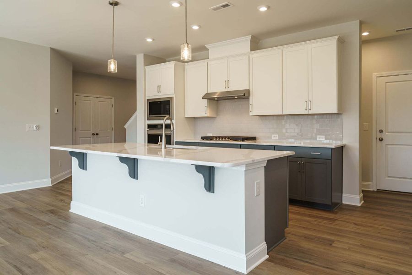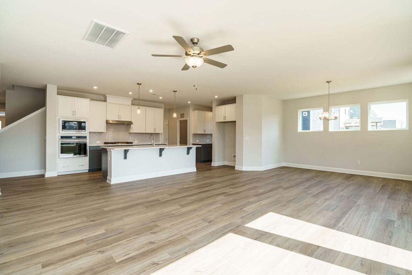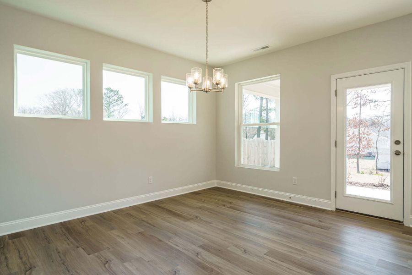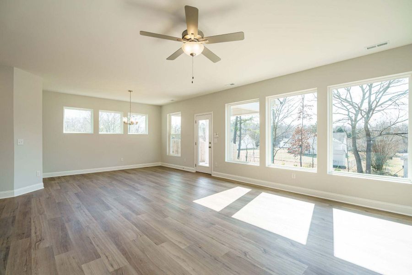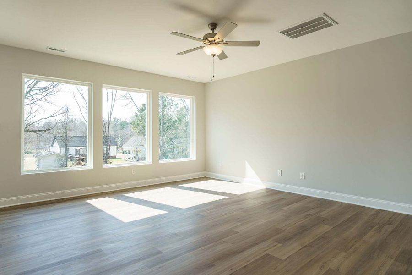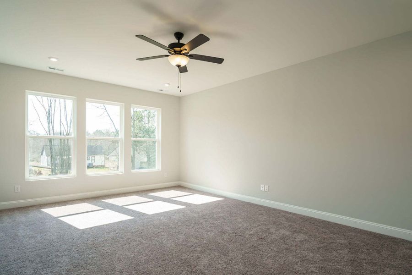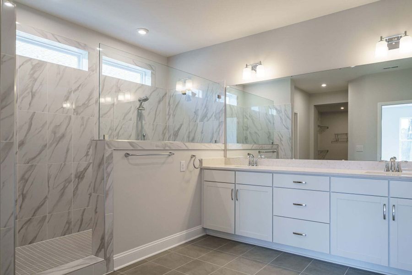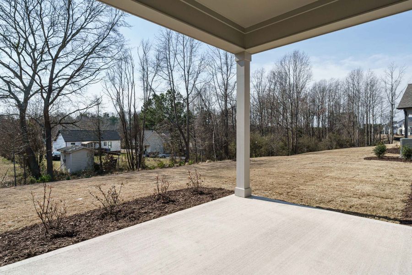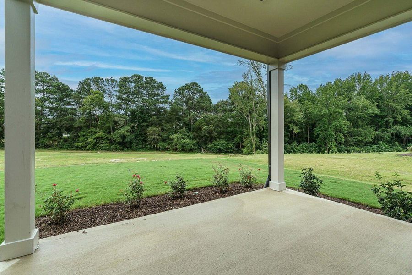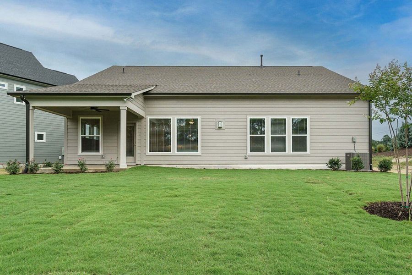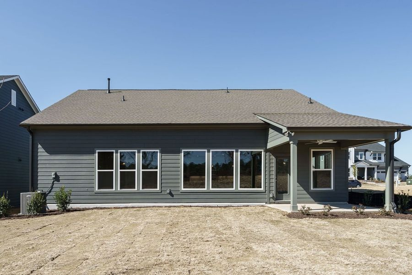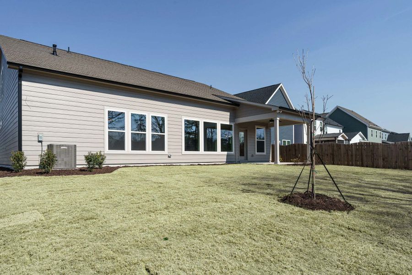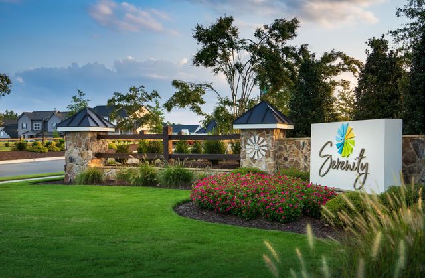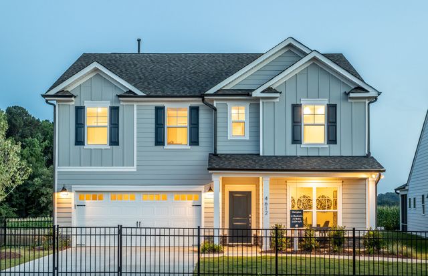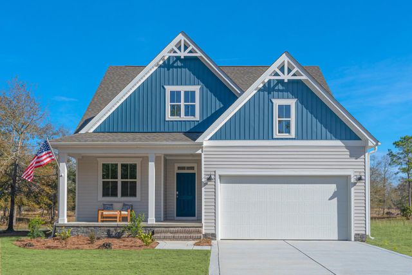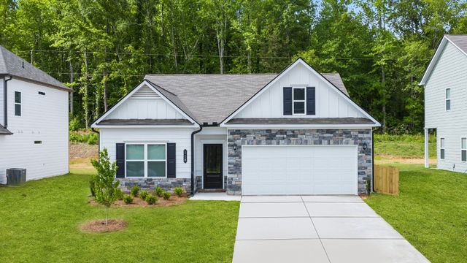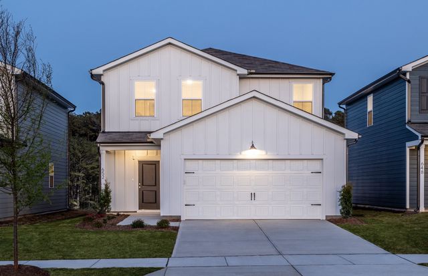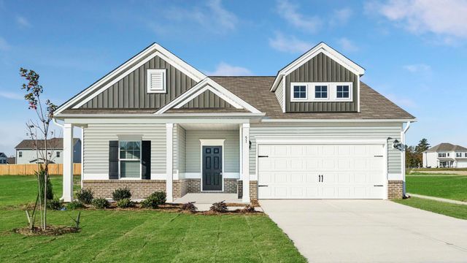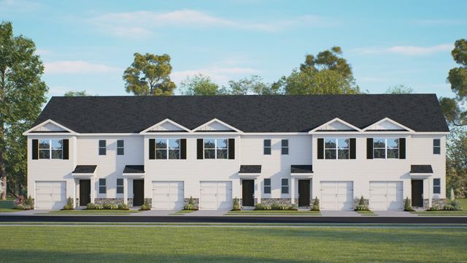Floor Plan
from $506,900
The Blakestone, 34 Serendipity Drive, Fuquay Varina, NC 27526
4 bd · 3 ba · 1.5 stories · 2,614 sqft
from $506,900
Home Highlights
Garage
Attached Garage
Walk-In Closet
Primary Bedroom Downstairs
Utility/Laundry Room
Dining Room
Family Room
Porch
Primary Bedroom On Main
Office/Study
Community Pool
Playground
Club House
Sidewalks Available
Plan Description
The Blakestone by David Weekley Homes blends timeless style with top-quality craftsmanship to create a remarkable floor plan for this Fuquay-Varina, NC, community. A deluxe walk-in closet and pamper-ready bathroom make your Owner’s Retreat a private vacation at the end of each day. Both junior bedrooms are situated on the main level and the upper guest room sits adjacent a full bathroom. An elegant study and tucked-away retreat adds great places for your family’s ideal specialty areas. The streamlined kitchen is designed to provide an easy culinary layout for the resident chef while granting a delightful view of the sunny family room and dining area. Enjoy refreshments and good company in the breezy leisure of your covered porch. Start Creating Your Dream Home with this new home plan in Serenity.
Plan Details
*Pricing and availability are subject to change.- Name:
- The Blakestone
- Garage spaces:
- 3
- Property status:
- Floor Plan
- Size:
- 2,614 sqft
- Stories:
- 1.5
- Beds:
- 4
- Baths:
- 3
Construction Details
- Builder Name:
- David Weekley Homes
Home Features & Finishes
- Garage/Parking:
- GarageAttached Garage
- Interior Features:
- Walk-In Closet
- Laundry facilities:
- Utility/Laundry Room
- Property amenities:
- Porch
- Rooms:
- Primary Bedroom On MainOffice/StudyDining RoomFamily RoomPrimary Bedroom Downstairs

Considering this home?
Our expert will guide your tour, in-person or virtual
Need more information?
Text or call (888) 486-2818
Serenity - The Park Collection Community Details
Community Amenities
- Dining Nearby
- Dog Park
- Playground
- Fitness Center/Exercise Area
- Club House
- Sport Court
- Community Pool
- Park Nearby
- Amenity Center
- Yoga Zone
- Splash Pad
- Sidewalks Available
- Open Greenspace
- Walking, Jogging, Hike Or Bike Trails
- Jr. Olympic Swimming Pool
- Fire Pit
- Catering Kitchen
- Entertainment
- Lap Pool
- Master Planned
- Shopping Nearby
Neighborhood Details
Fuquay Varina, North Carolina
Harnett County 27526
Schools in Harnett County Schools
GreatSchools’ Summary Rating calculation is based on 4 of the school’s themed ratings, including test scores, student/academic progress, college readiness, and equity. This information should only be used as a reference. NewHomesMate is not affiliated with GreatSchools and does not endorse or guarantee this information. Please reach out to schools directly to verify all information and enrollment eligibility. Data provided by GreatSchools.org © 2024
Average Home Price in 27526
Getting Around
Air Quality
Taxes & HOA
- Tax Rate:
- 0.67%
- HOA fee:
- $85/monthly
- HOA fee requirement:
- Mandatory

