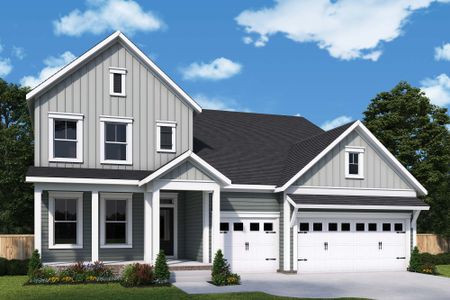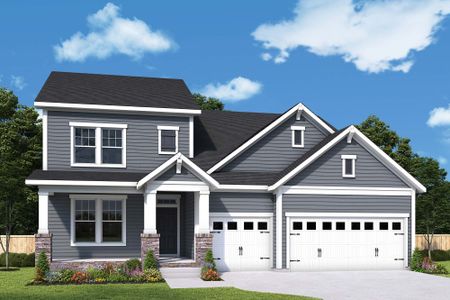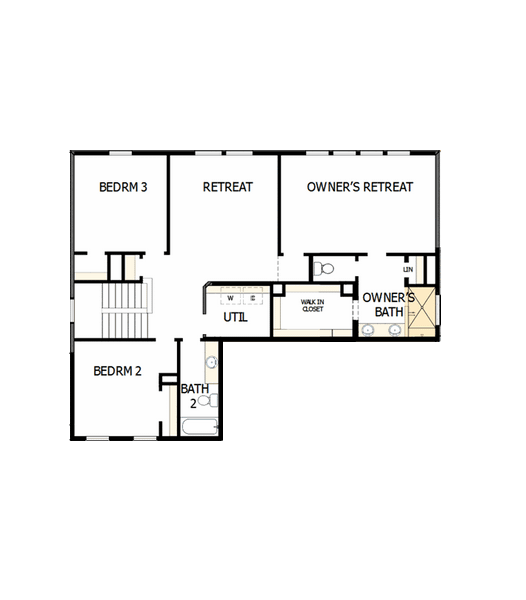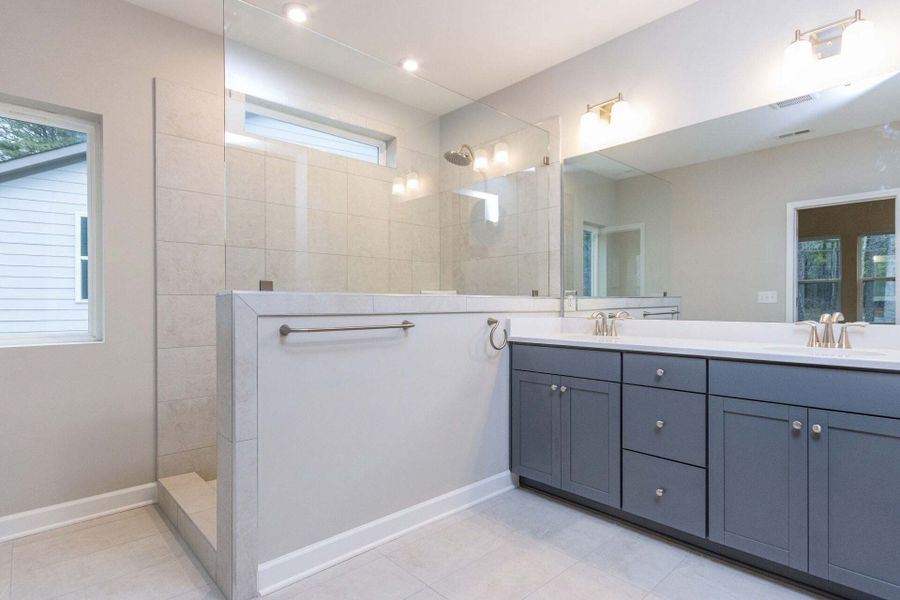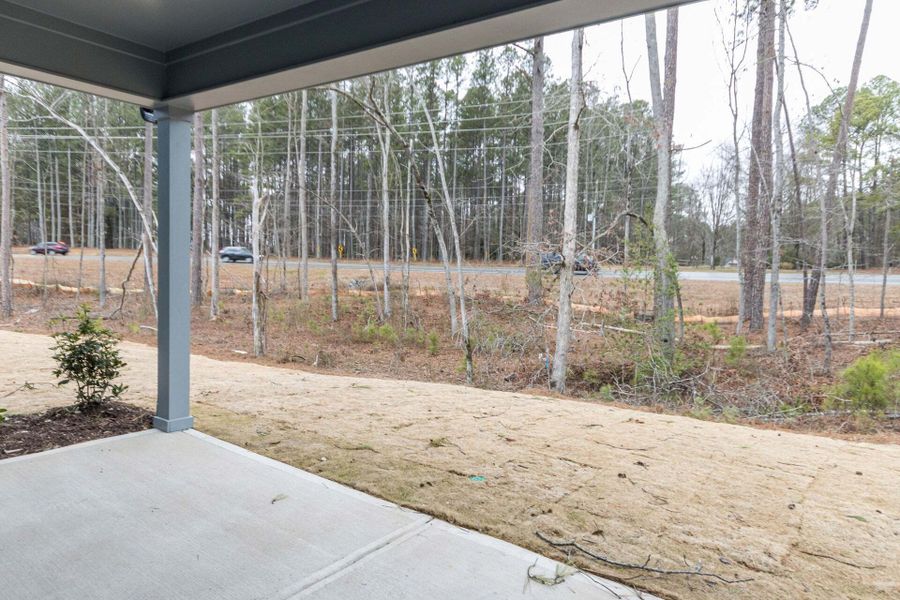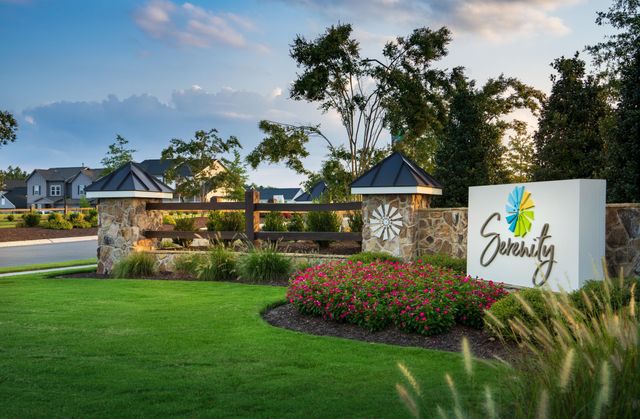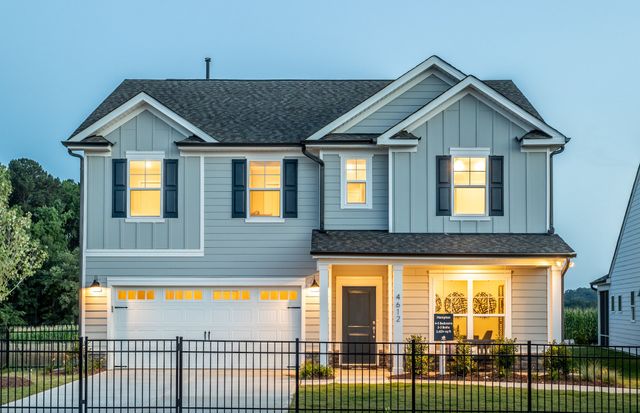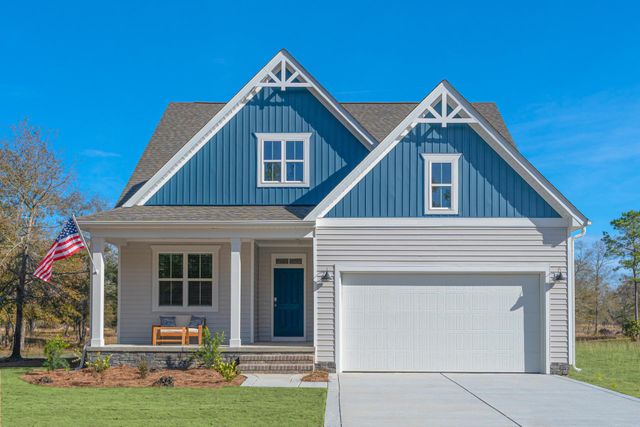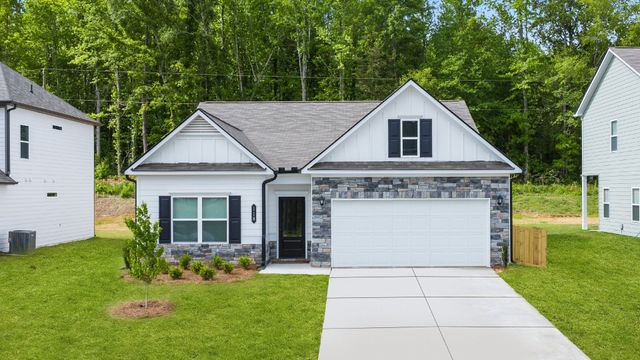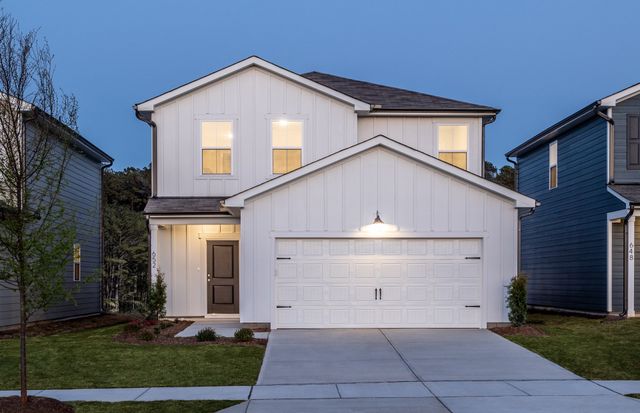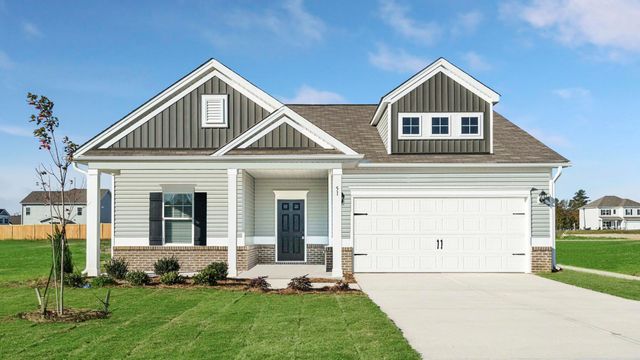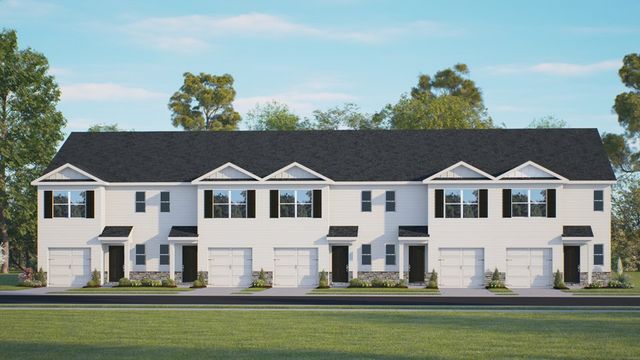Floor Plan
from $502,900
The Kinton, 34 Serendipity Drive, Fuquay Varina, NC 27526
3 bd · 2 ba · 2 stories · 2,828 sqft
from $502,900
Home Highlights
Garage
Attached Garage
Walk-In Closet
Utility/Laundry Room
Dining Room
Family Room
Porch
Office/Study
Primary Bedroom Upstairs
Community Pool
Playground
Club House
Sidewalks Available
Plan Description
Enjoy the combination of function and luxury that makes The Kinton floor plan by David Weekley Homes perfect for you and yours. The open-concept living family room shine with gentle sunlight from energy-efficient windows. The dining area sits adjacent to the distinguished kitchen, offering an ideal staging area for gourmet dinners and relaxed family breakfasts. Design the spaces your family has been dreaming of in the study, keeping room, and upstairs retreat. Each upstairs bedroom provides unique appeal and an abundance of closet space. The glamourous Owner’s Retreat includes a contemporary bathroom and walk-in closet. Your Personal Builder℠ is ready to begin making your dream home a reality with this expertly-crafted new home plan for Fuquay-Varina’s Serentity community.
Plan Details
*Pricing and availability are subject to change.- Name:
- The Kinton
- Garage spaces:
- 3
- Property status:
- Floor Plan
- Size:
- 2,828 sqft
- Stories:
- 2
- Beds:
- 3
- Baths:
- 2
Construction Details
- Builder Name:
- David Weekley Homes
Home Features & Finishes
- Garage/Parking:
- GarageAttached Garage
- Interior Features:
- Walk-In Closet
- Laundry facilities:
- Utility/Laundry Room
- Property amenities:
- Porch
- Rooms:
- Office/StudyDining RoomFamily RoomPrimary Bedroom Upstairs

Considering this home?
Our expert will guide your tour, in-person or virtual
Need more information?
Text or call (888) 486-2818
Serenity - The Park Collection Community Details
Community Amenities
- Dining Nearby
- Dog Park
- Playground
- Fitness Center/Exercise Area
- Club House
- Sport Court
- Community Pool
- Park Nearby
- Amenity Center
- Yoga Zone
- Splash Pad
- Sidewalks Available
- Open Greenspace
- Walking, Jogging, Hike Or Bike Trails
- Jr. Olympic Swimming Pool
- Fire Pit
- Catering Kitchen
- Entertainment
- Lap Pool
- Master Planned
- Shopping Nearby
Neighborhood Details
Fuquay Varina, North Carolina
Harnett County 27526
Schools in Harnett County Schools
GreatSchools’ Summary Rating calculation is based on 4 of the school’s themed ratings, including test scores, student/academic progress, college readiness, and equity. This information should only be used as a reference. NewHomesMate is not affiliated with GreatSchools and does not endorse or guarantee this information. Please reach out to schools directly to verify all information and enrollment eligibility. Data provided by GreatSchools.org © 2024
Average Home Price in 27526
Getting Around
Air Quality
Taxes & HOA
- Tax Rate:
- 0.67%
- HOA fee:
- $85/monthly
- HOA fee requirement:
- Mandatory

