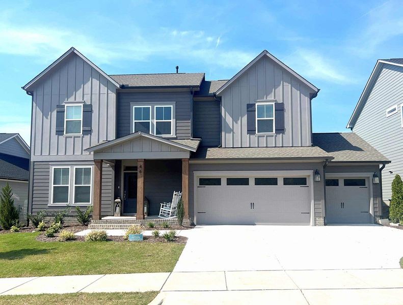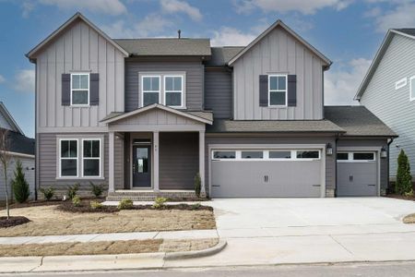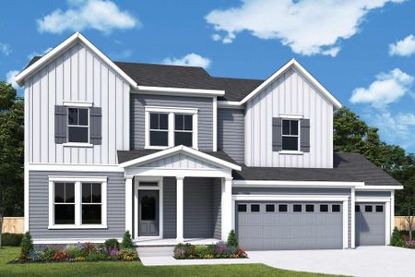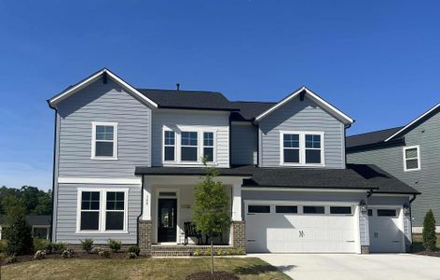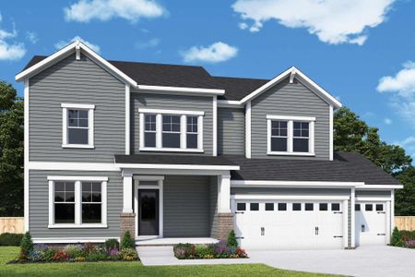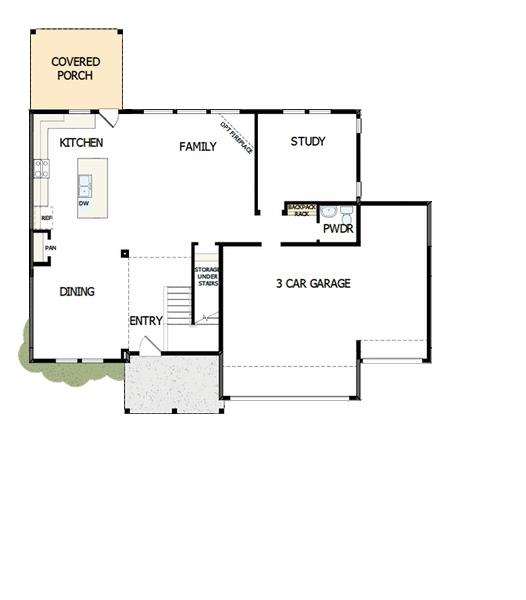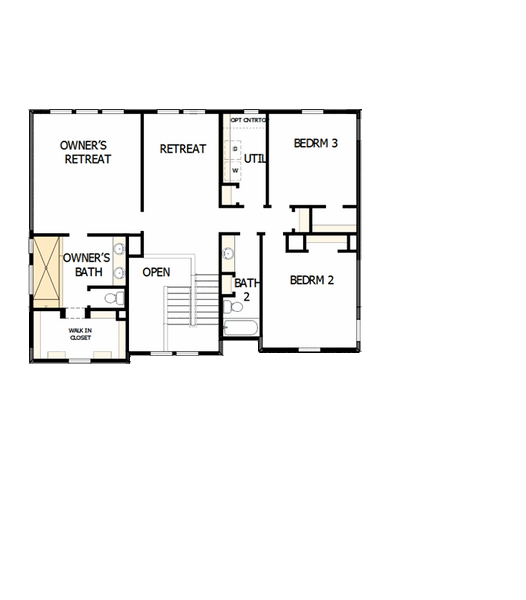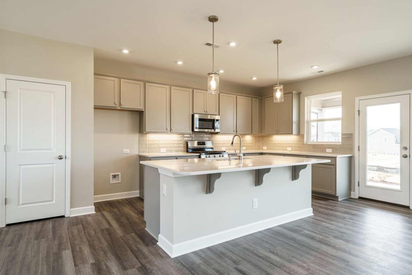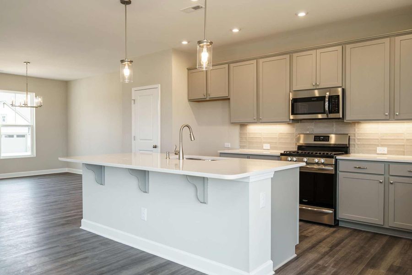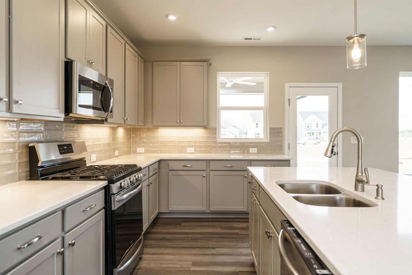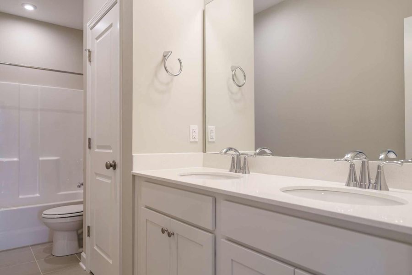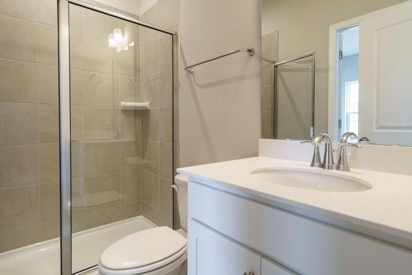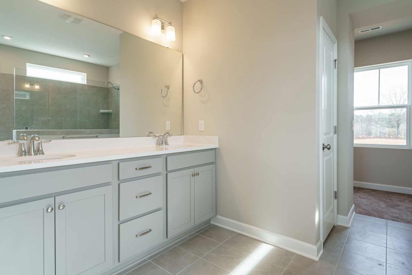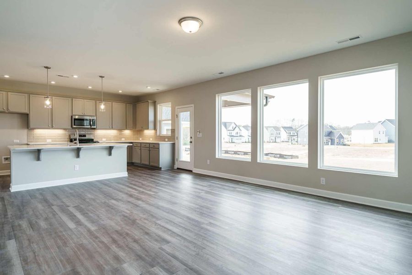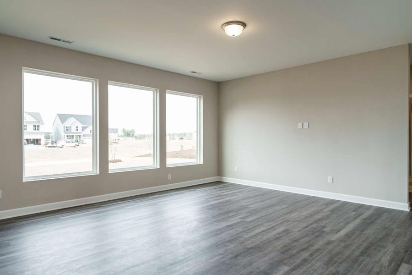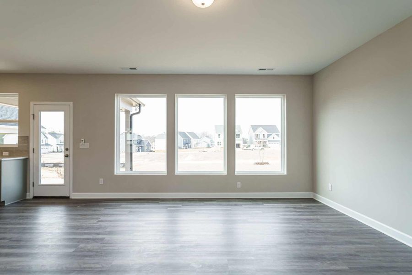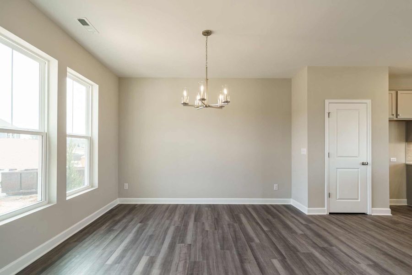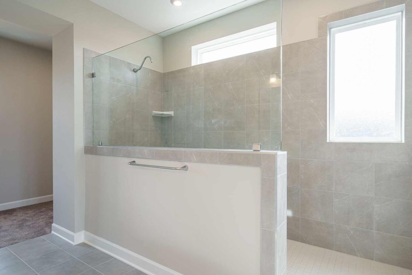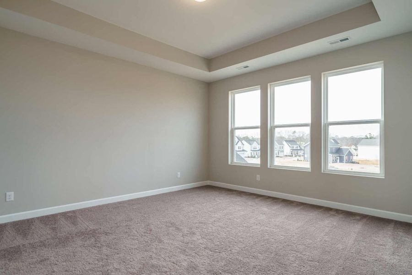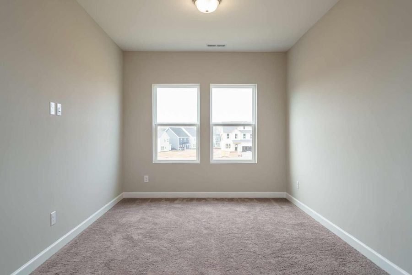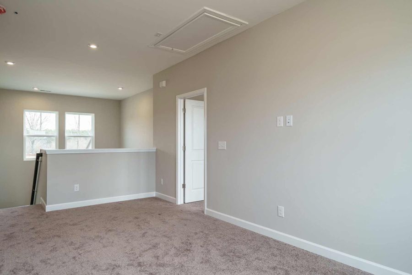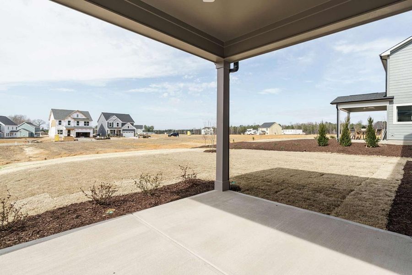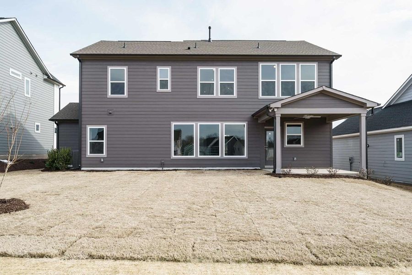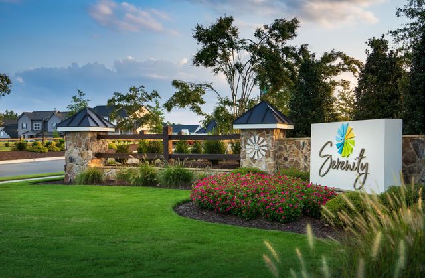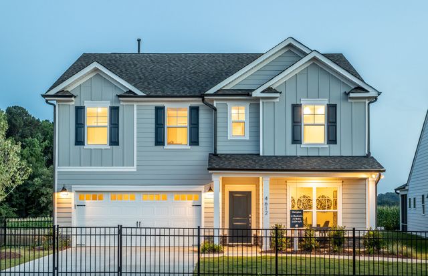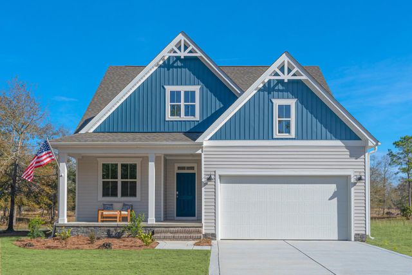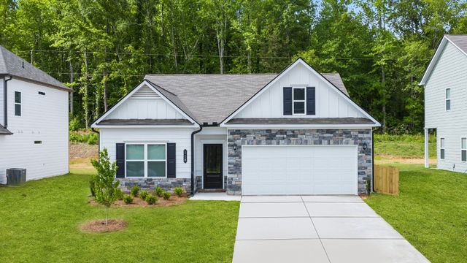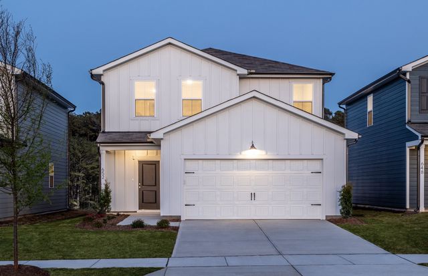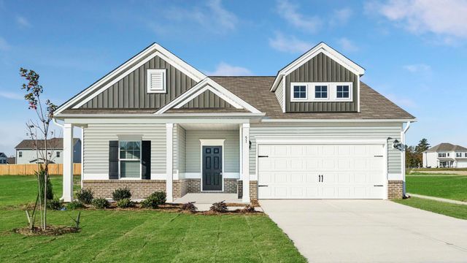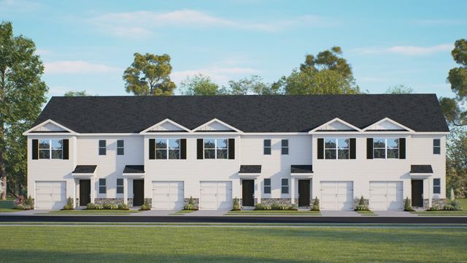Floor Plan
from $493,900
The Ballentine, 34 Serendipity Drive, Fuquay Varina, NC 27526
3 bd · 2 ba · 2 stories · 2,602 sqft
from $493,900
Home Highlights
Garage
Attached Garage
Walk-In Closet
Utility/Laundry Room
Dining Room
Family Room
Porch
Office/Study
Primary Bedroom Upstairs
Community Pool
Playground
Club House
Sidewalks Available
Plan Description
Innovative design and timeless appeal combine with top-quality craftsmanship in The Ballentine floor plan by David Weekley Homes. Growing minds and unique decorative styles will have a superb place to call their own in the beautiful upstairs junior bedrooms. Create the home office and family entertainment parlor you’ve been dreaming of in the study and retreat. Gather the family around stylish kitchen’s island to enjoy delectable treats and celebrate special achievements. Your open-concept living spaces present an distinguished first impression from the front door and offer superb comforts for quiet evenings together. Your Owner’s Retreat offers a luxurious beginning and end to every day, and includes an en suite bathroom and walk-in closet. Enjoy the best of sunsets and breezy afternoons in the abundant outdoor leisure space provided by the covered porch. How do you imagine your #LivingWeekley experience in this new home plan for the Serenity community in Fuquay-Varina, NC?
Plan Details
*Pricing and availability are subject to change.- Name:
- The Ballentine
- Garage spaces:
- 3
- Property status:
- Floor Plan
- Size:
- 2,602 sqft
- Stories:
- 2
- Beds:
- 3
- Baths:
- 2
Construction Details
- Builder Name:
- David Weekley Homes
Home Features & Finishes
- Garage/Parking:
- GarageAttached Garage
- Interior Features:
- Walk-In Closet
- Laundry facilities:
- Laundry Facilities On Upper LevelUtility/Laundry Room
- Property amenities:
- Porch
- Rooms:
- Office/StudyDining RoomFamily RoomPrimary Bedroom Upstairs

Considering this home?
Our expert will guide your tour, in-person or virtual
Need more information?
Text or call (888) 486-2818
Serenity - The Park Collection Community Details
Community Amenities
- Dining Nearby
- Dog Park
- Playground
- Fitness Center/Exercise Area
- Club House
- Sport Court
- Community Pool
- Park Nearby
- Amenity Center
- Yoga Zone
- Splash Pad
- Sidewalks Available
- Open Greenspace
- Walking, Jogging, Hike Or Bike Trails
- Jr. Olympic Swimming Pool
- Fire Pit
- Catering Kitchen
- Entertainment
- Lap Pool
- Master Planned
- Shopping Nearby
Neighborhood Details
Fuquay Varina, North Carolina
Harnett County 27526
Schools in Harnett County Schools
GreatSchools’ Summary Rating calculation is based on 4 of the school’s themed ratings, including test scores, student/academic progress, college readiness, and equity. This information should only be used as a reference. NewHomesMate is not affiliated with GreatSchools and does not endorse or guarantee this information. Please reach out to schools directly to verify all information and enrollment eligibility. Data provided by GreatSchools.org © 2024
Average Home Price in 27526
Getting Around
Air Quality
Taxes & HOA
- Tax Rate:
- 0.67%
- HOA fee:
- $85/monthly
- HOA fee requirement:
- Mandatory
