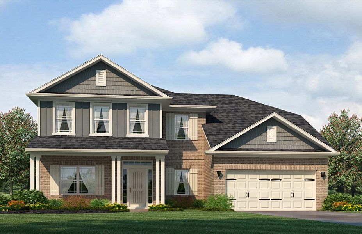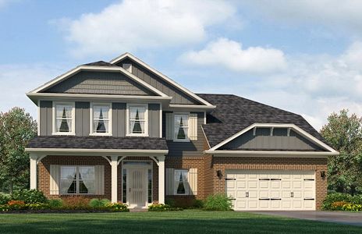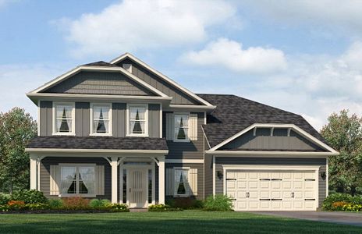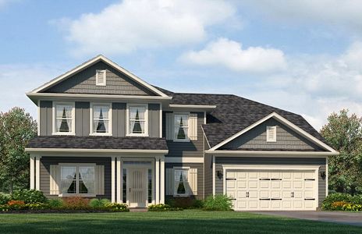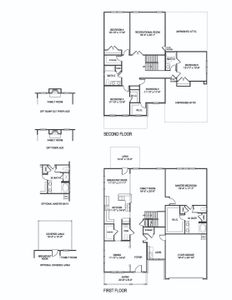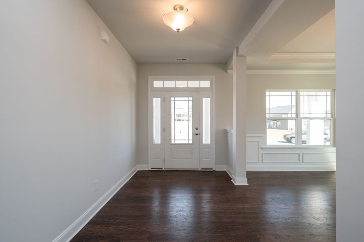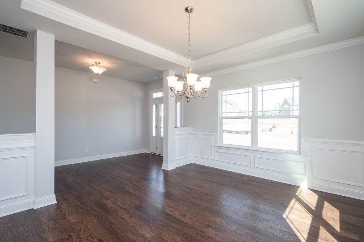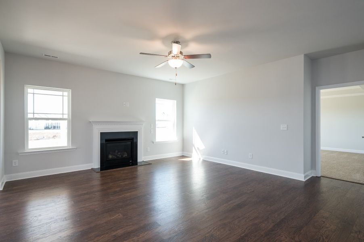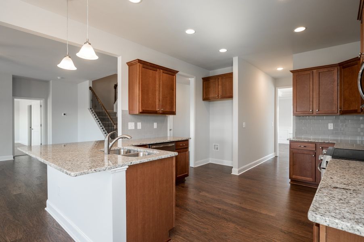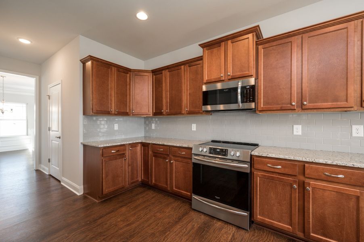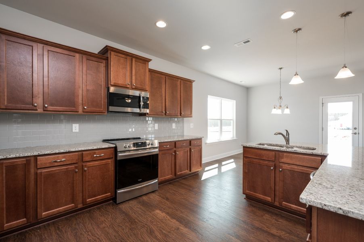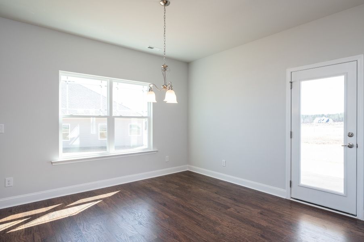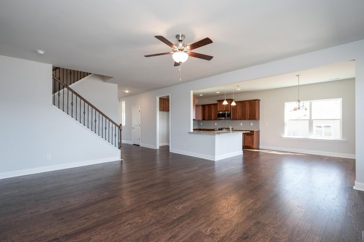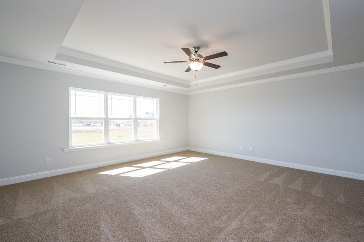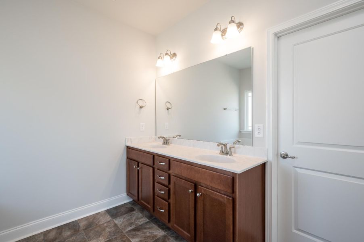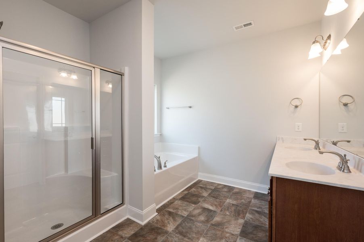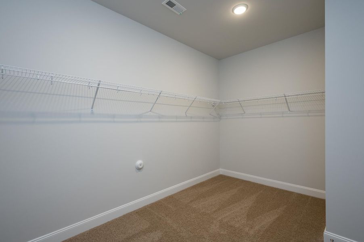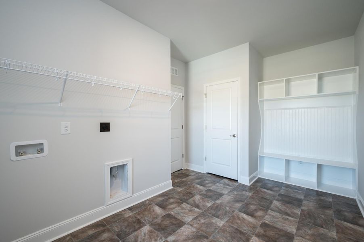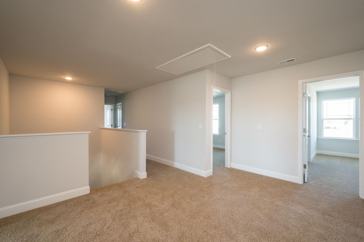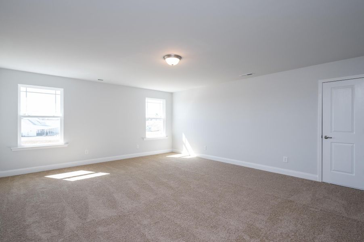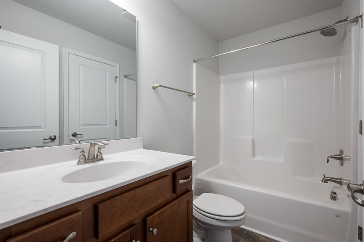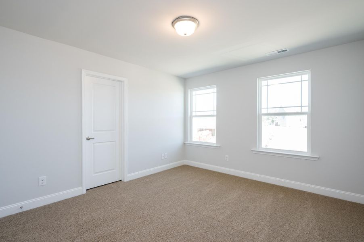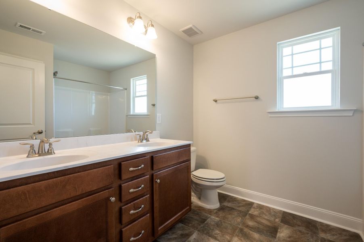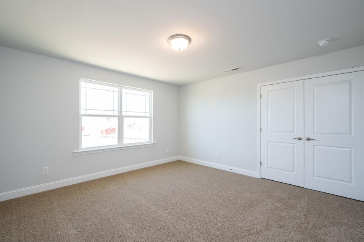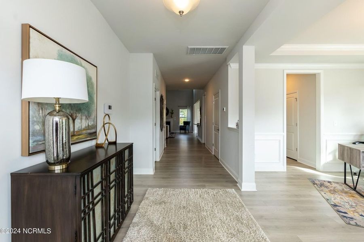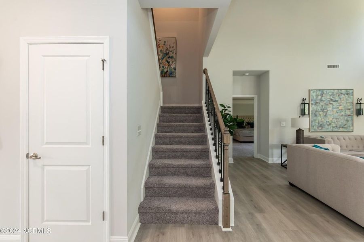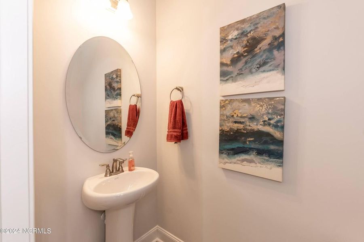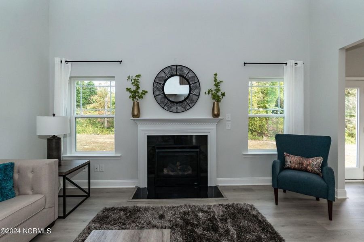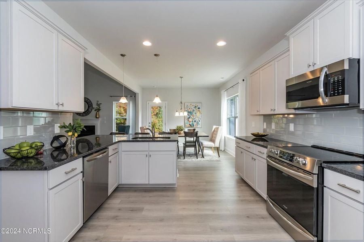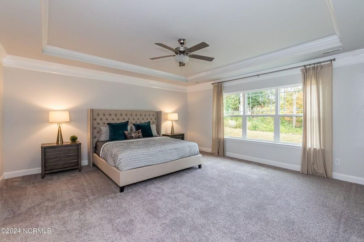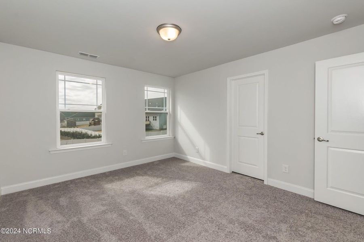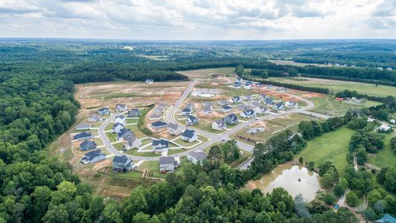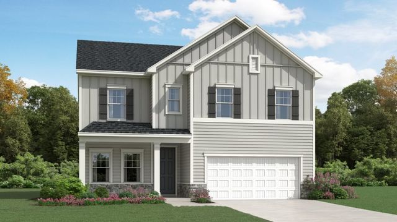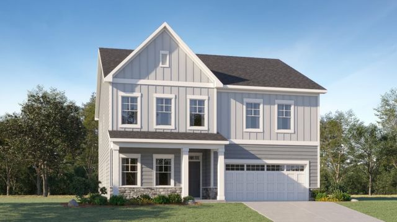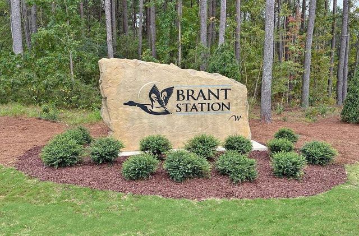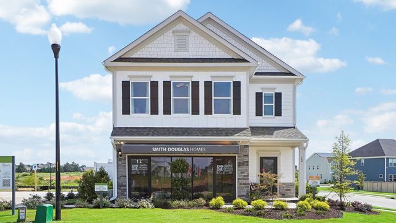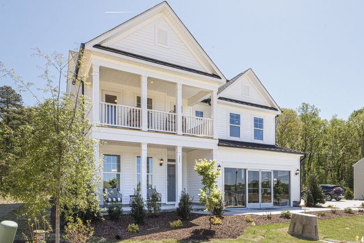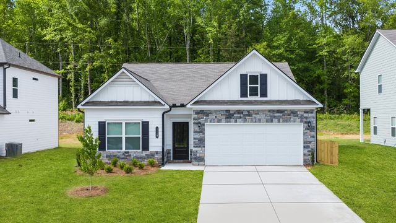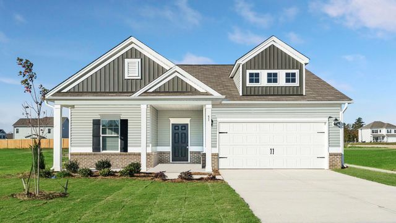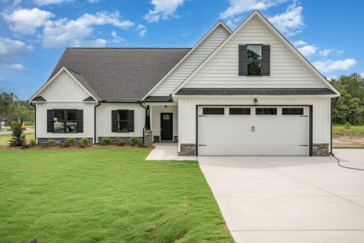Floor Plan
Flex cash
3629, Kinsale Ct, Garner, NC 27529
5 bd · 3.5 ba · 2 stories · 3,629 sqft
Flex cash
Home Highlights
Garage
Attached Garage
Walk-In Closet
Primary Bedroom Downstairs
Utility/Laundry Room
Dining Room
Family Room
Porch
Breakfast Area
Community Pool
Playground
Plan Description
Welcome to the epitome of luxury living with the 3629-floor plan by Adams Homes. Prepare to be impressed by this meticulously designed two-story home that combines grandeur, functionality, and impeccable craftsmanship. As you enter this residence, you'll be greeted by a grand foyer that sets the tone for the elegance that awaits. The open-concept layout seamlessly blends the living spaces, creating a harmonious flow that is ideal for both entertaining and everyday living. Unwind and relax in the expansive family room, thoughtfully designed for comfort and entertainment. With its soaring ceilings and a cozy fireplace, this room is perfect for enjoying quality time with family and friends. The spacious dining area provides an inviting ambiance for formal gatherings or intimate meals with loved ones. The natural light cascading through the large windows illuminates the room, creating a warm and welcoming atmosphere that will make every dining experience unforgettable. Retreat to the luxurious master suite, that offers a peaceful sanctuary, while the ensuite bathroom features dual vanities, a soaking tub, a separate shower, and a generously sized walk-in closet. Upstairs, you'll find additional bedrooms, each with its own charm and functionality. These rooms provide ample space and privacy for family members or guests, ensuring everyone feels at home in this remarkable residence. Don't miss the opportunity to own a home that surpasses your expectations. The 3629 floorplan by Adams Homes invites you to elevate your living experience and experience all of the comforts this home has to offer.
Plan Details
*Pricing and availability are subject to change.- Name:
- 3629
- Garage spaces:
- 2
- Property status:
- Floor Plan
- Neighborhood:
- Downtown
- Size:
- 3,629 sqft
- Stories:
- 2
- Beds:
- 5
- Baths:
- 3.5
Construction Details
- Builder Name:
- Adams Homes
Home Features & Finishes
- Garage/Parking:
- GarageAttached Garage
- Interior Features:
- Walk-In Closet
- Laundry facilities:
- Utility/Laundry Room
- Property amenities:
- Porch
- Rooms:
- Dining RoomFamily RoomBreakfast AreaPrimary Bedroom Downstairs

Considering this home?
Our expert will guide your tour, in-person or virtual
Need more information?
Text or call (888) 486-2818
Annandale Community Details
Community Amenities
- Playground
- Fitness Center/Exercise Area
- Community Pool
- Park Nearby
- Grocery Shopping Nearby
- Walking, Jogging, Hike Or Bike Trails
- Gym
- Entertainment
- Shopping Nearby
Neighborhood Details
Downtown Neighborhood in Garner, North Carolina
27529
Schools in Wake County Schools
GreatSchools’ Summary Rating calculation is based on 4 of the school’s themed ratings, including test scores, student/academic progress, college readiness, and equity. This information should only be used as a reference. NewHomesMate is not affiliated with GreatSchools and does not endorse or guarantee this information. Please reach out to schools directly to verify all information and enrollment eligibility. Data provided by GreatSchools.org © 2024
Average Home Price in Downtown Neighborhood
Getting Around
Air Quality
Taxes & HOA
- Tax Year:
- 2024
- HOA fee:
- $99/monthly
- HOA fee requirement:
- Mandatory
