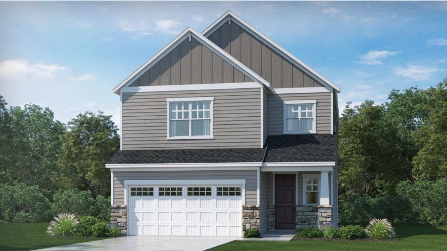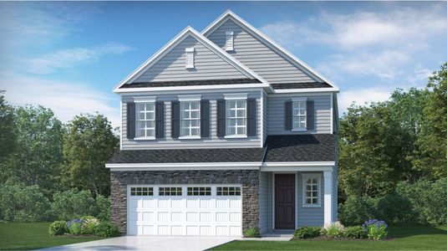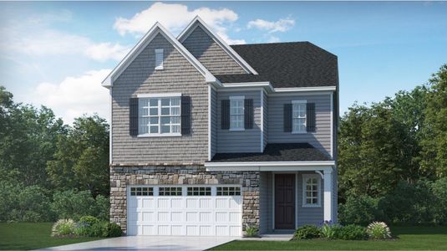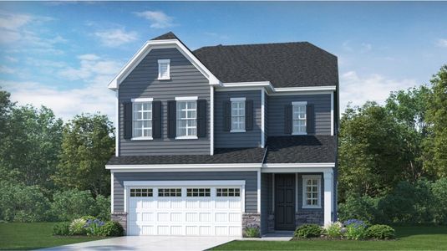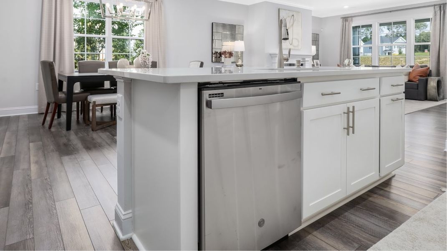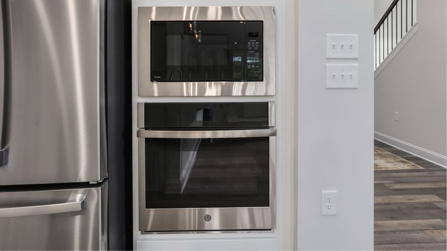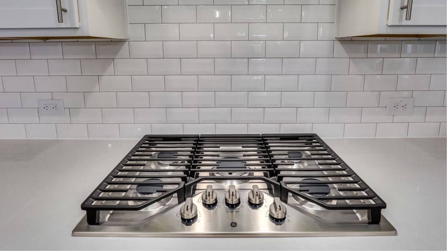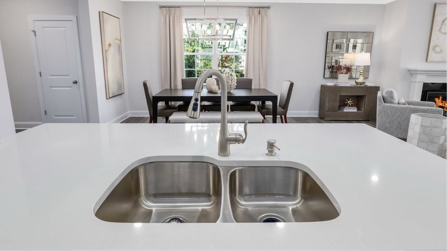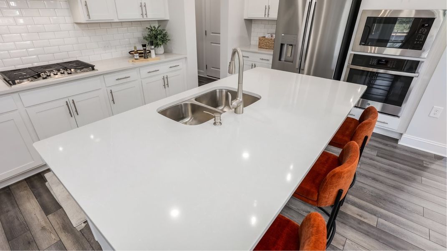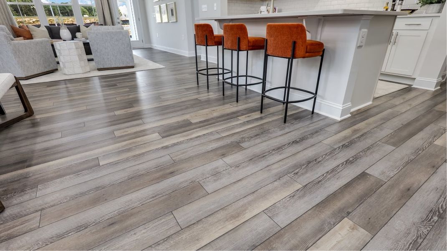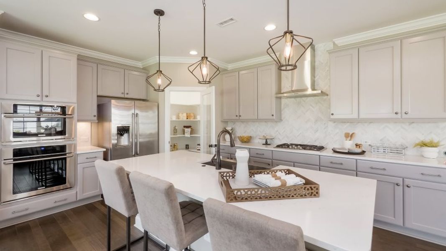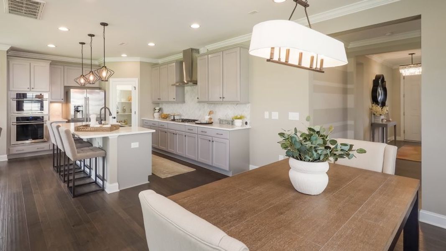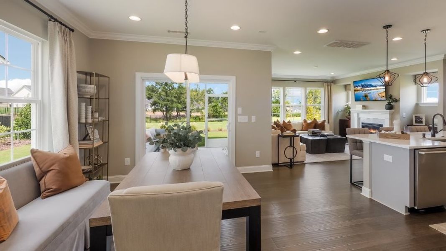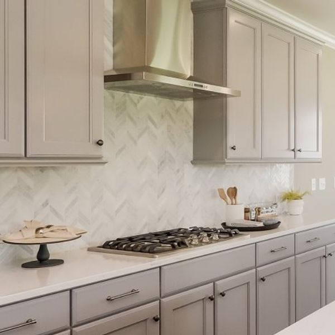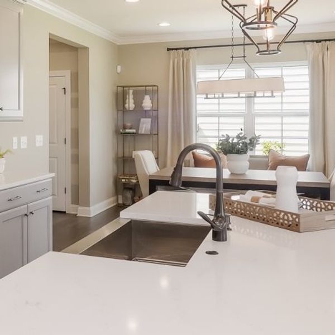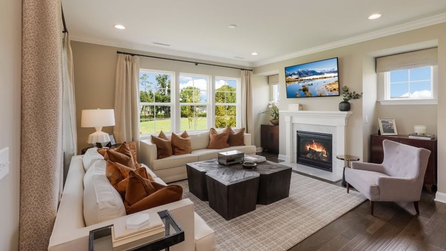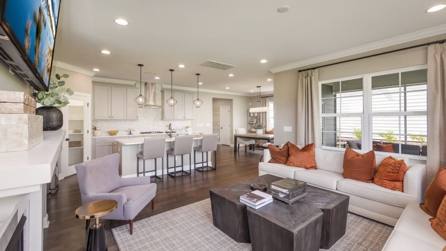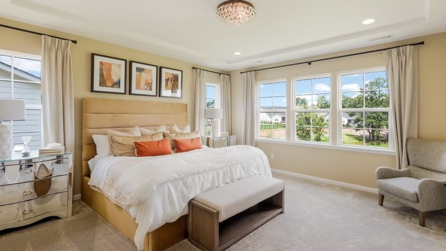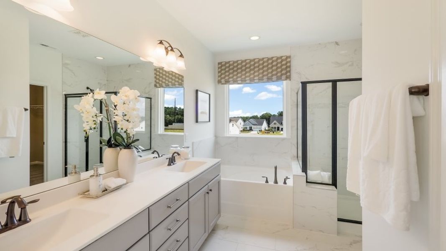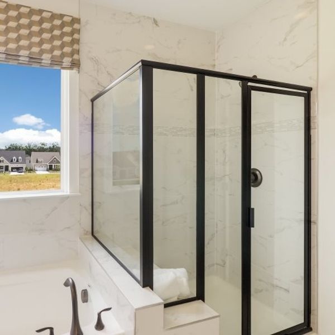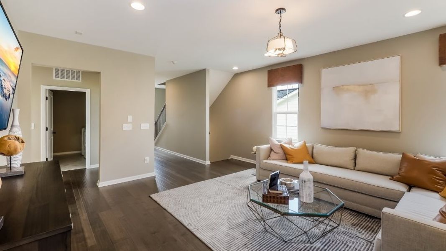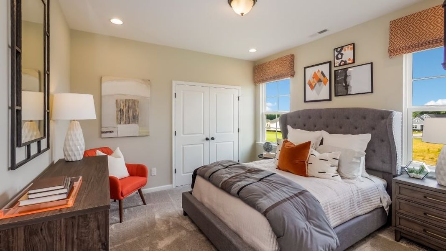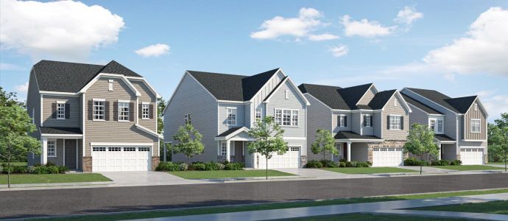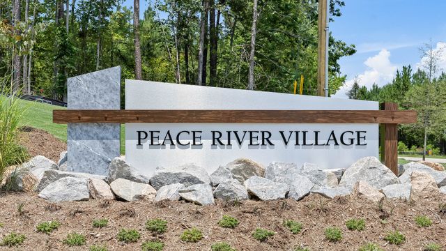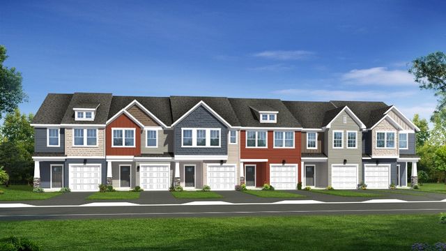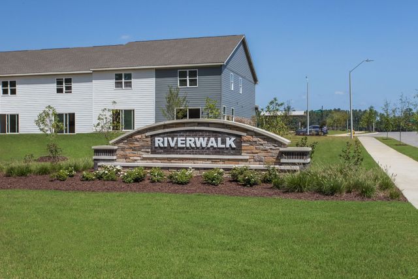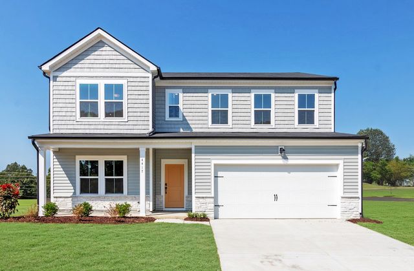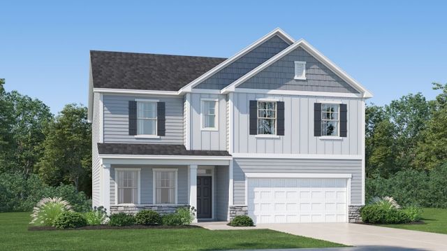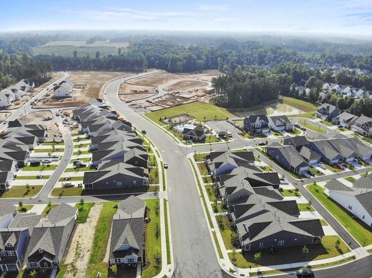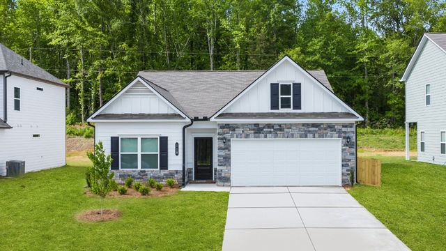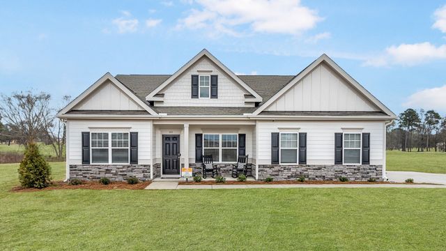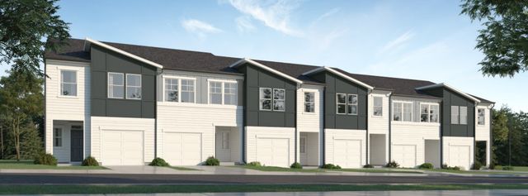Floor Plan
from $439,990
Somerset III, 2401 Pikes Peak Drive, Raleigh, NC 27616
4 bd · 3 ba · 2 stories · 2,581 sqft
from $439,990
Home Highlights
Garage
Attached Garage
Walk-In Closet
Utility/Laundry Room
Dining Room
Family Room
Porch
Patio
Primary Bedroom Upstairs
Community Pool
Playground
Plan Description
This new two-story home is a family-friendly haven. The main level features a Great Room that extends effortlessly to the kitchen and dining room, which opens out to a spacious screened porch. A secluded secondary bedroom is ideal for a family member who wants extra privacy or for guests. The second level hosts a loft that adds shared living space and three restful bedrooms including a luxe owner’s suite.
Plan Details
*Pricing and availability are subject to change.- Name:
- Somerset III
- Garage spaces:
- 2
- Property status:
- Floor Plan
- Size:
- 2,581 sqft
- Stories:
- 2
- Beds:
- 4
- Baths:
- 3
Construction Details
- Builder Name:
- Lennar
Home Features & Finishes
- Garage/Parking:
- GarageAttached Garage
- Interior Features:
- Walk-In Closet
- Laundry facilities:
- Utility/Laundry Room
- Property amenities:
- PatioPorch
- Rooms:
- Dining RoomFamily RoomPrimary Bedroom Upstairs

Considering this home?
Our expert will guide your tour, in-person or virtual
Need more information?
Text or call (888) 486-2818
Milburnie Ridge: Sterling Collection Community Details
Community Amenities
- Dining Nearby
- Playground
- Community Pool
- Park Nearby
- Tot Lot
- Walking, Jogging, Hike Or Bike Trails
- Aquatic Center
- Entertainment
- Master Planned
- Shopping Nearby
Neighborhood Details
Raleigh, North Carolina
Wake County 27616
Schools in Wake County Schools
GreatSchools’ Summary Rating calculation is based on 4 of the school’s themed ratings, including test scores, student/academic progress, college readiness, and equity. This information should only be used as a reference. NewHomesMate is not affiliated with GreatSchools and does not endorse or guarantee this information. Please reach out to schools directly to verify all information and enrollment eligibility. Data provided by GreatSchools.org © 2024
Average Home Price in 27616
Getting Around
Air Quality
Noise Level
81
50Calm100
A Soundscore™ rating is a number between 50 (very loud) and 100 (very quiet) that tells you how loud a location is due to environmental noise.
Taxes & HOA
- Tax Year:
- 2024
- Tax Rate:
- 1.13%
- HOA fee:
- $45.83/monthly
- HOA fee requirement:
- Mandatory
