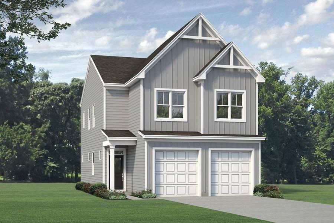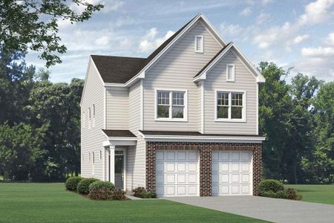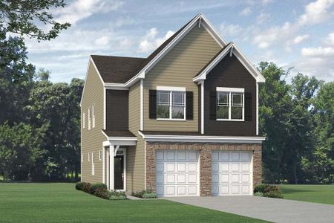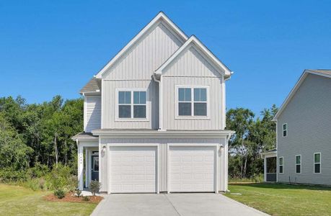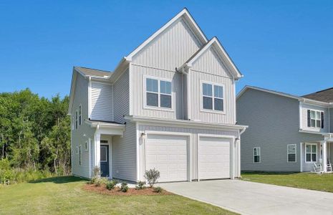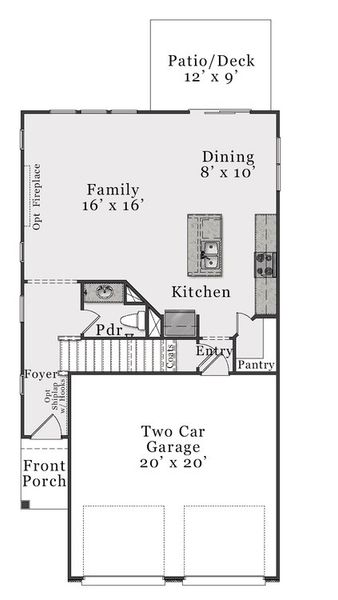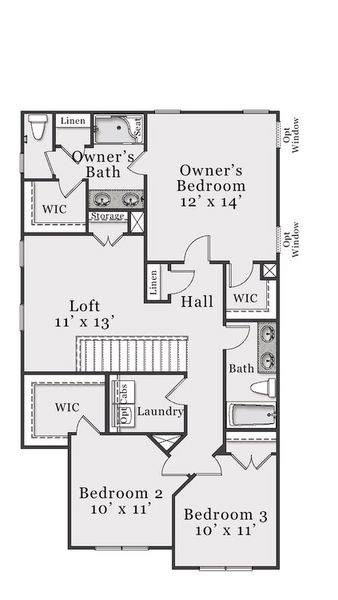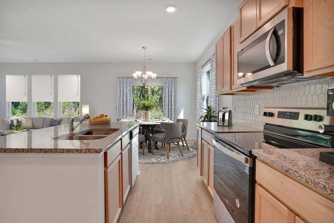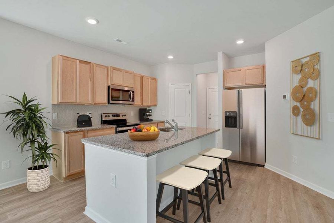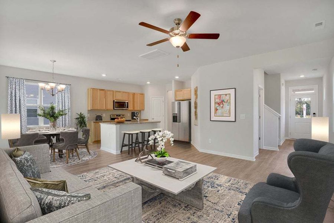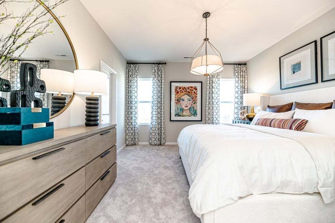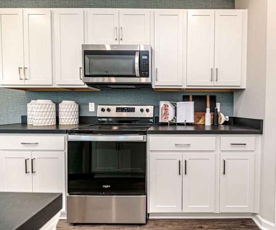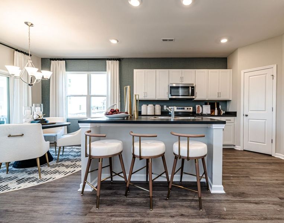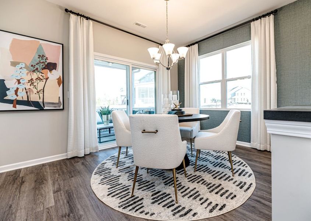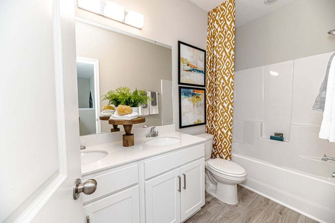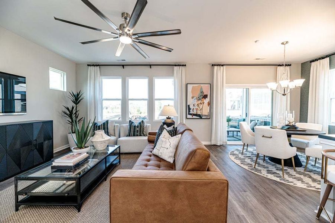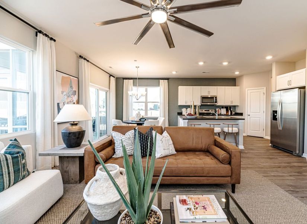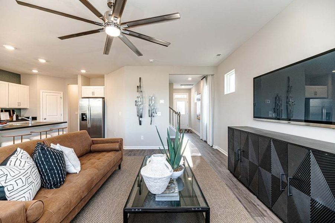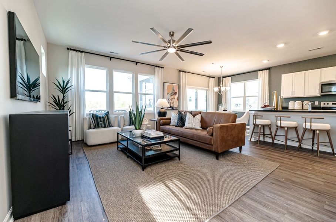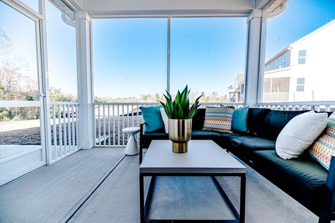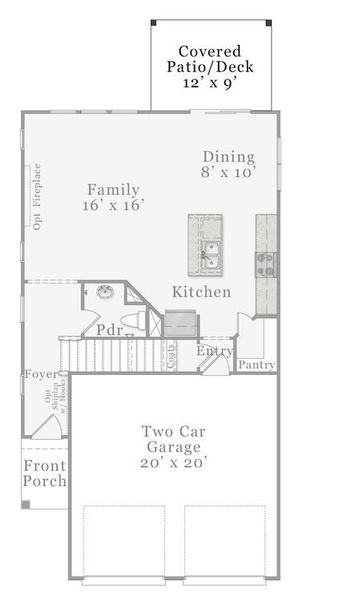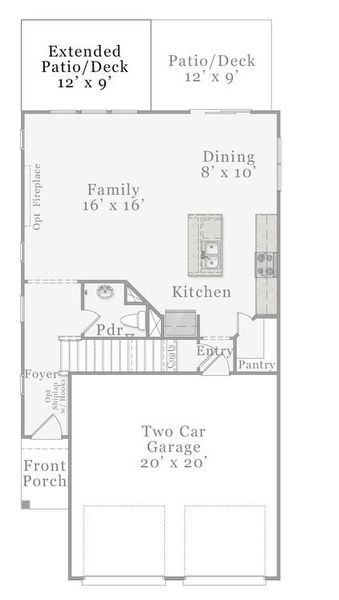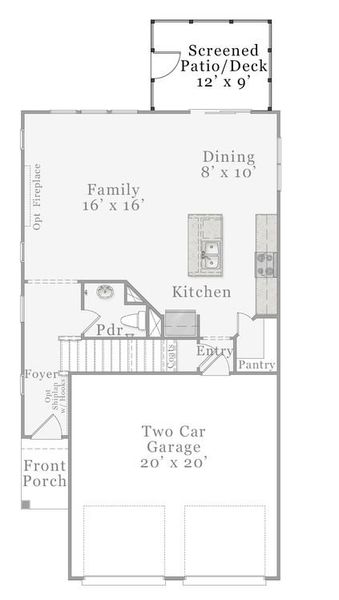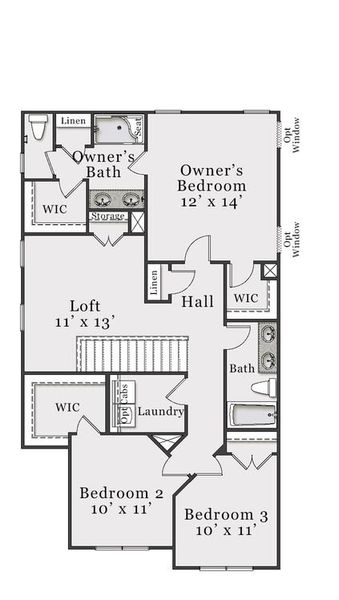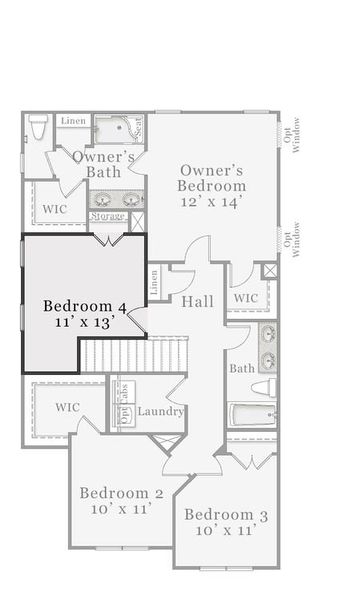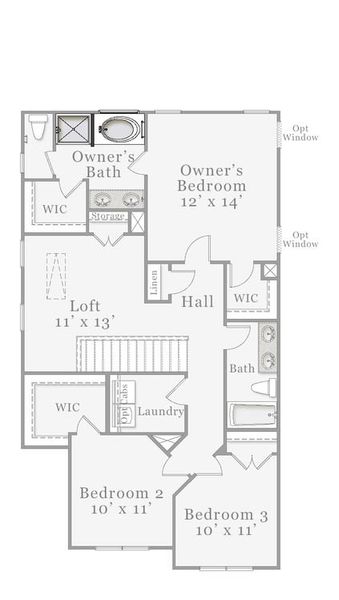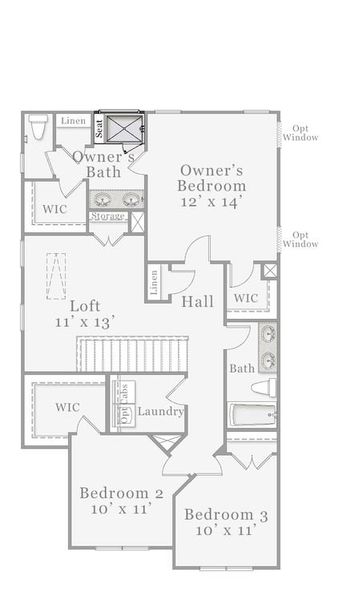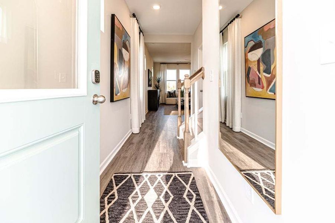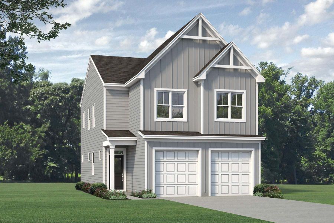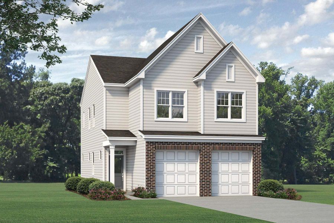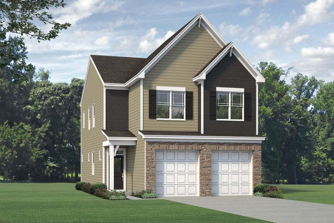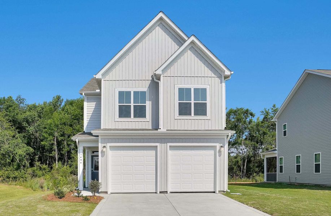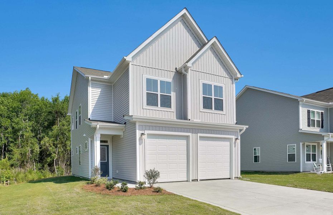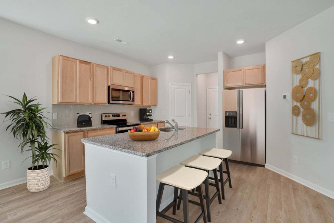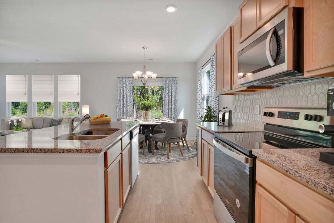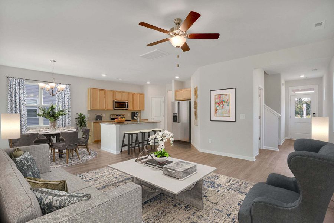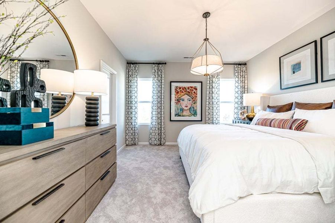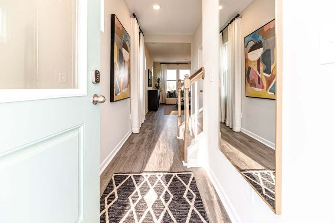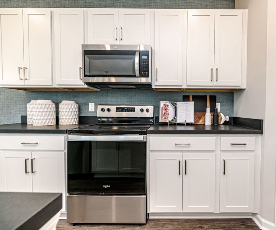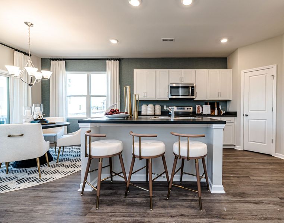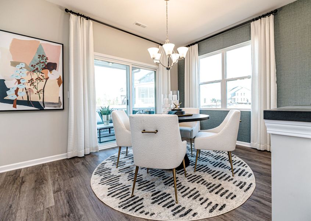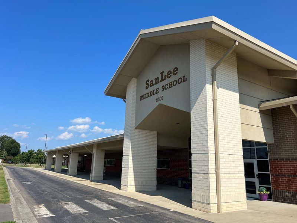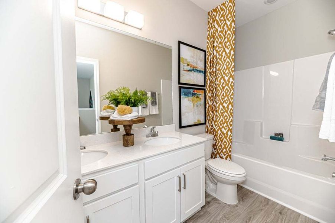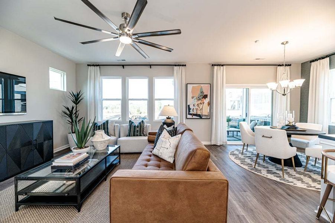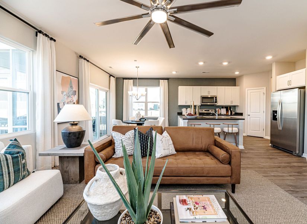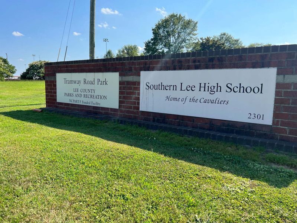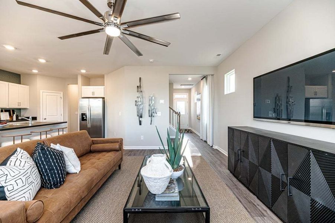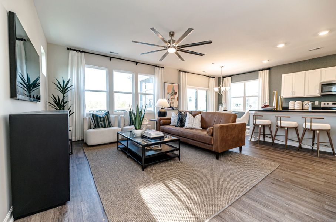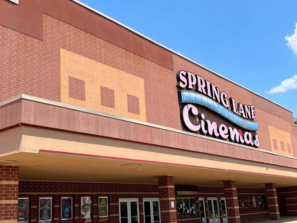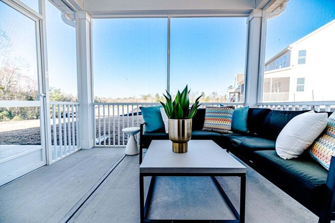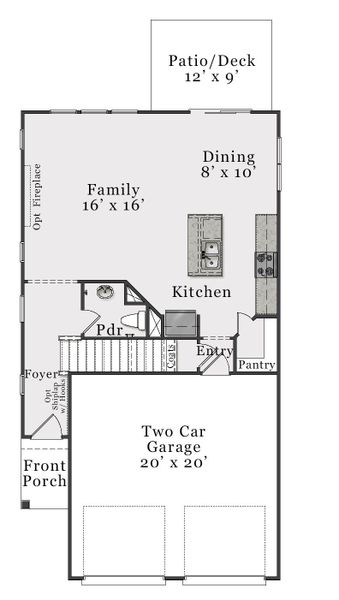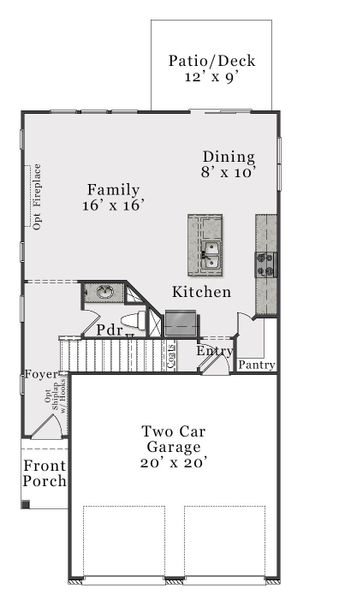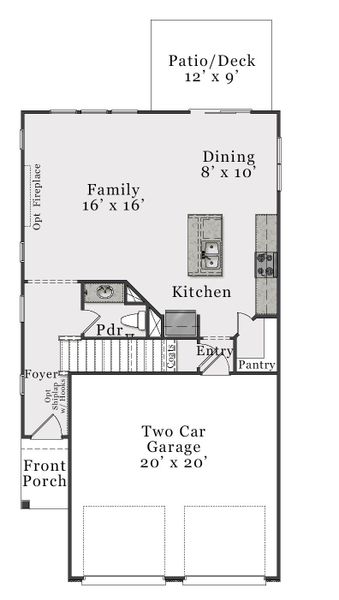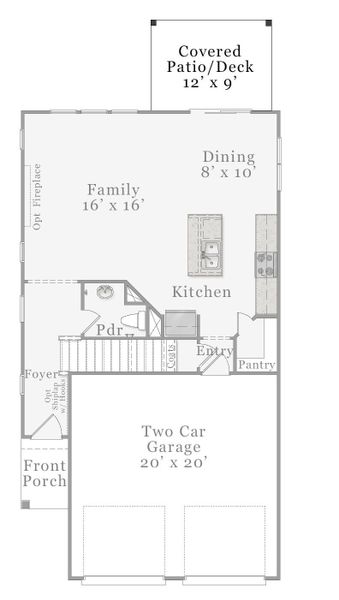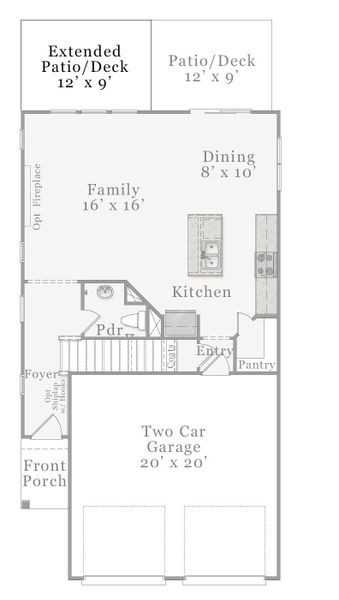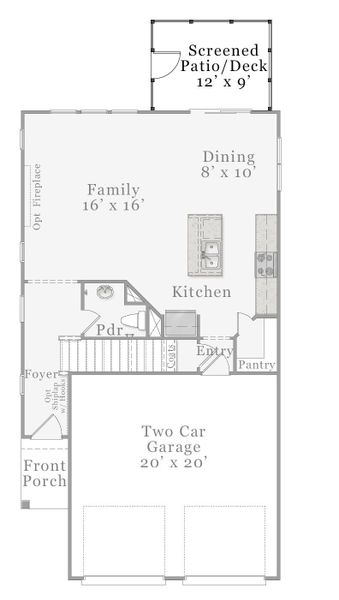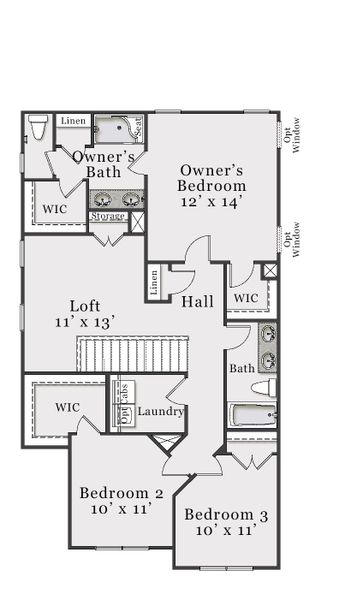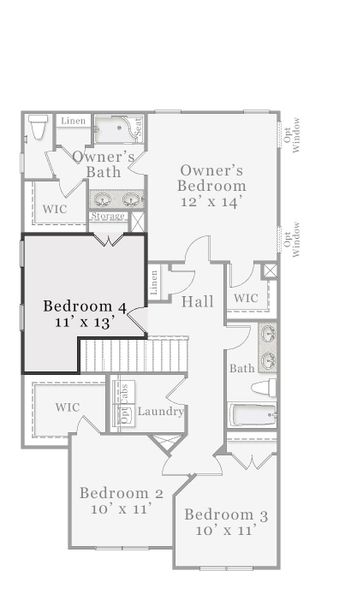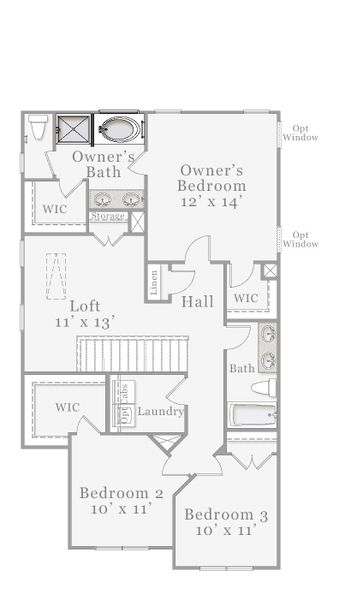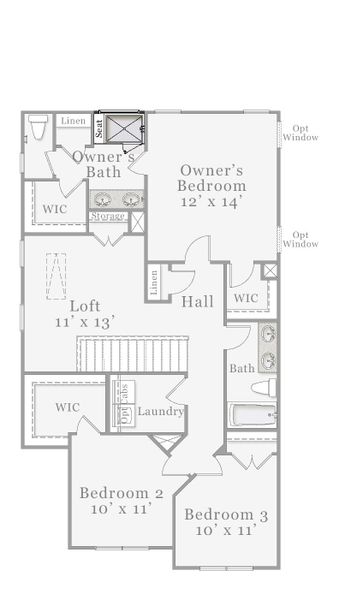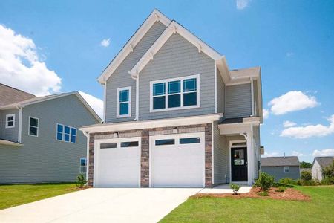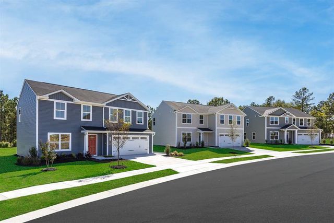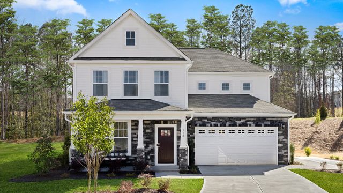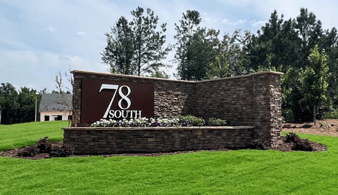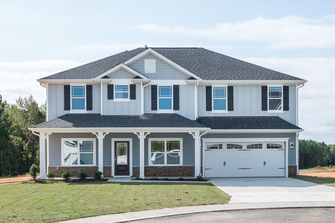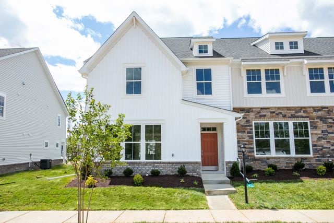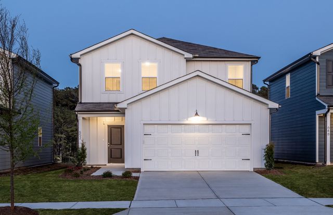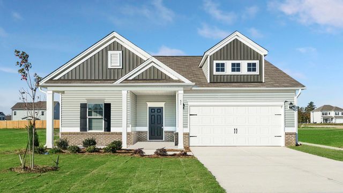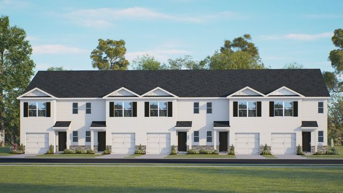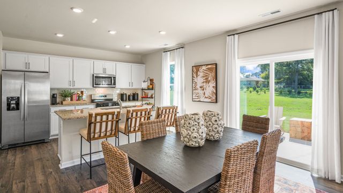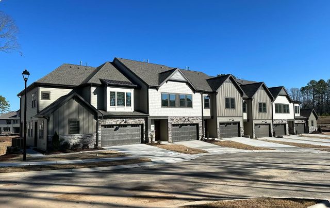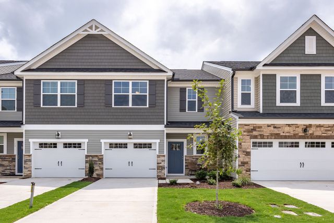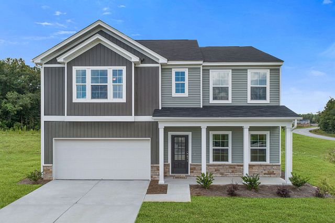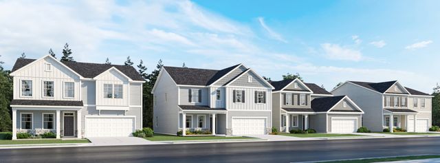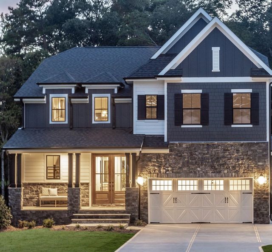Floor Plan
from $304,990
Alexander, 140 Tormore Drive, Sanford, NC 27330
3 bd · 2.5 ba · 2 stories · 1,760 sqft
from $304,990
Home Highlights
Garage
Attached Garage
Walk-In Closet
Utility/Laundry Room
Dining Room
Family Room
Porch
Patio
Fireplace
Breakfast Area
Kitchen
Primary Bedroom Upstairs
Loft
Community Pool
Playground
Plan Description
The Alexander features an open-living layout including a versatile kitchen with substantial chef's island, open dining area, grand family room and powder room. The ample two-car garage has separate doors for each bay.The second floor opens up to a roomy loft area with private owner's suite on one end and two additional bedrooms, guest bath and laundry room on the other. The owner's suite features a sizable bathroom with dual-sink vanity, shower, and separate water closet as well as a spacious walk-in closet that will fit both his and hers wardrobes.Options include converting the loft into a fourth bedroom, a deluxe bath with separate shower and tub in the owner's bath and additional windows in the owner's bedroom and bath. The rear patio/deck can be converted into a covered or screened porch and there is also an extended patio/deck option that doubles the square footage of the rear patio/deck.
Plan Details
*Pricing and availability are subject to change.- Name:
- Alexander
- Garage spaces:
- 2
- Property status:
- Floor Plan
- Size:
- 1,760 sqft
- Stories:
- 2
- Beds:
- 3
- Baths:
- 2.5
Construction Details
- Builder Name:
- McKee Homes
Home Features & Finishes
- Garage/Parking:
- GarageAttached Garage
- Interior Features:
- Walk-In ClosetFoyerLoft
- Laundry facilities:
- Laundry Facilities On Upper LevelStackable Washer/DryerUtility/Laundry Room
- Property amenities:
- PatioFireplacePorch
- Rooms:
- KitchenPowder RoomDining RoomFamily RoomBreakfast AreaOpen Concept FloorplanPrimary Bedroom Upstairs

Considering this home?
Our expert will guide your tour, in-person or virtual
Need more information?
Text or call (888) 486-2818
78 North Community Details
Community Amenities
- Dining Nearby
- Playground
- Golf Course
- Community Pool
- Disc Golf
- Golf Club
- Walking, Jogging, Hike Or Bike Trails
- Entertainment
- Shopping Nearby
Neighborhood Details
Sanford, North Carolina
Lee County 27330
Schools in Lee County Schools
GreatSchools’ Summary Rating calculation is based on 4 of the school’s themed ratings, including test scores, student/academic progress, college readiness, and equity. This information should only be used as a reference. NewHomesMate is not affiliated with GreatSchools and does not endorse or guarantee this information. Please reach out to schools directly to verify all information and enrollment eligibility. Data provided by GreatSchools.org © 2024
Average Home Price in 27330
Getting Around
Air Quality
Taxes & HOA
- Tax Year:
- 2024
- Tax Rate:
- 1%
- HOA fee:
- $160/annual
- HOA fee requirement:
- Mandatory
