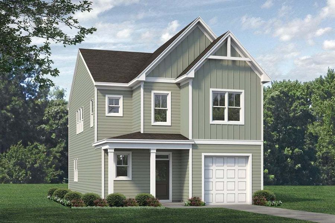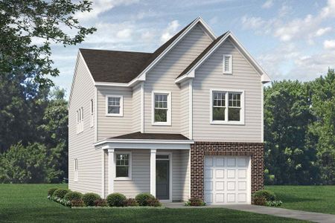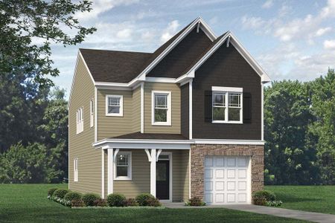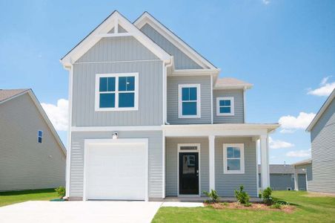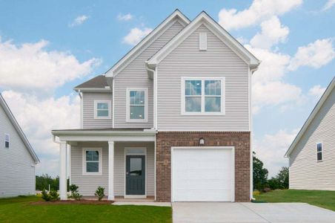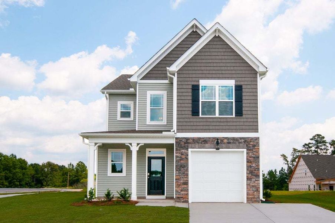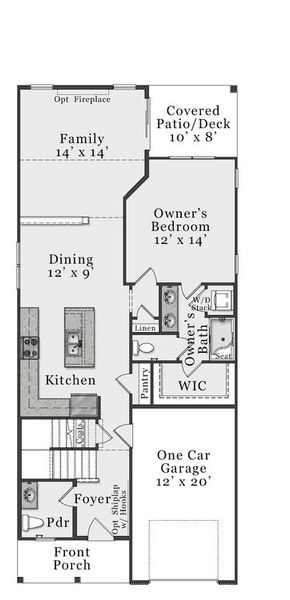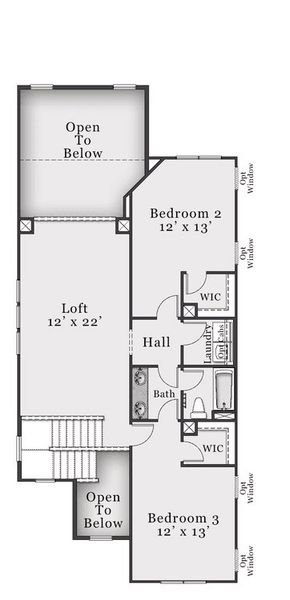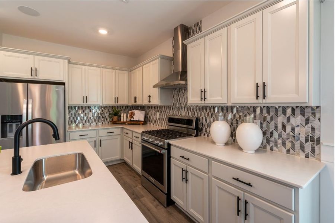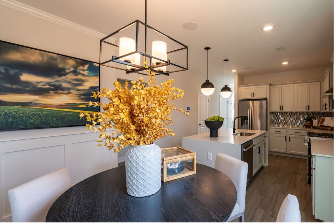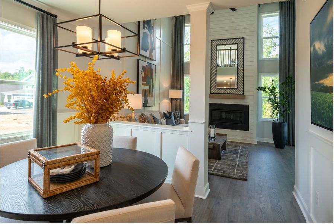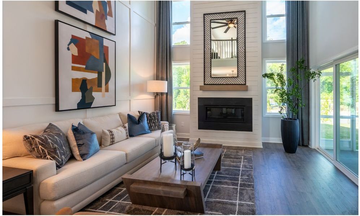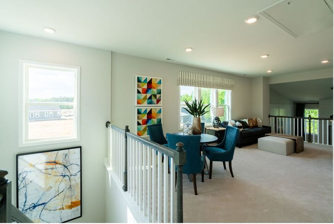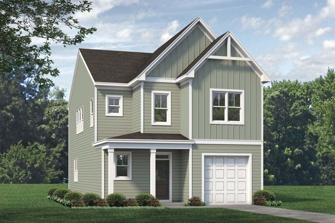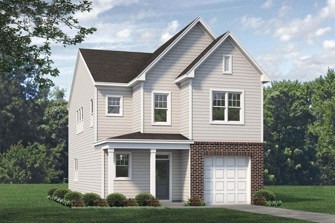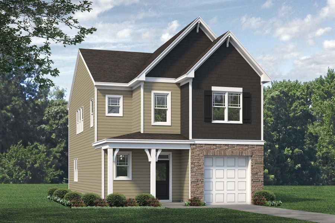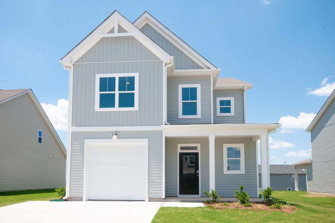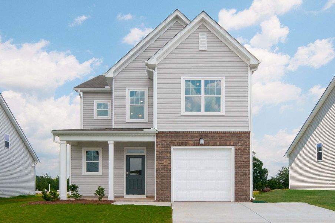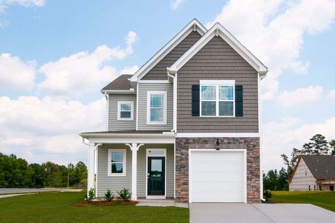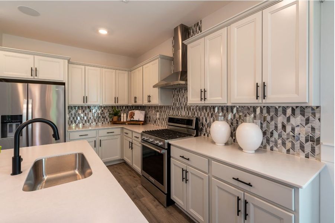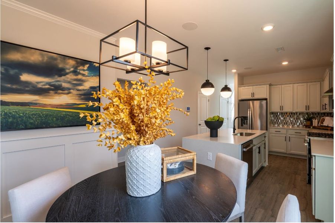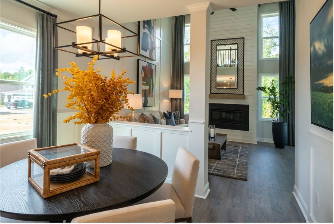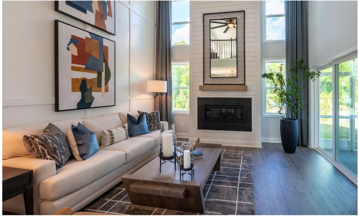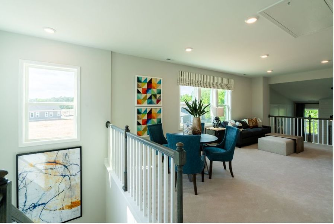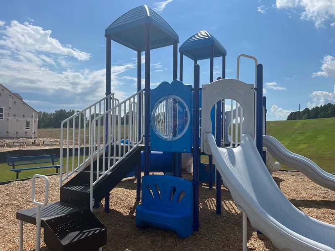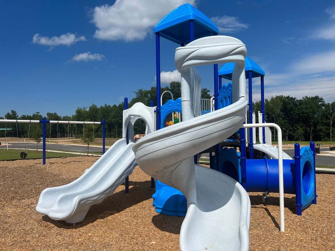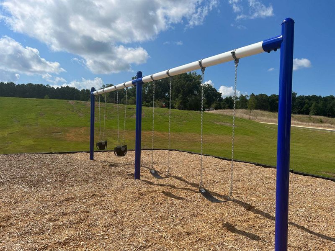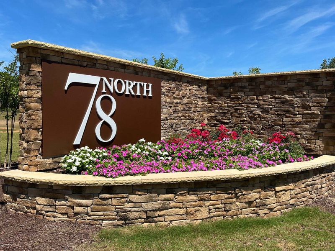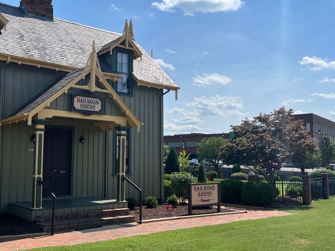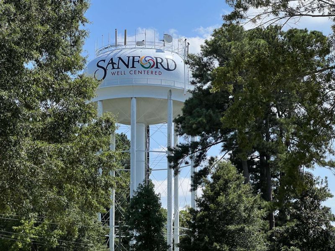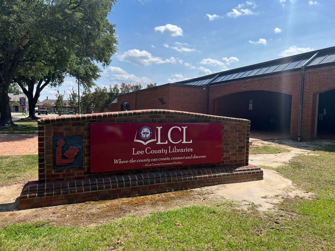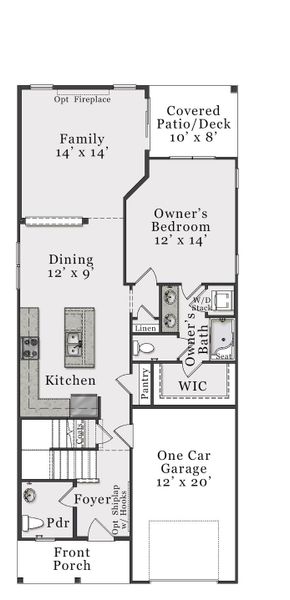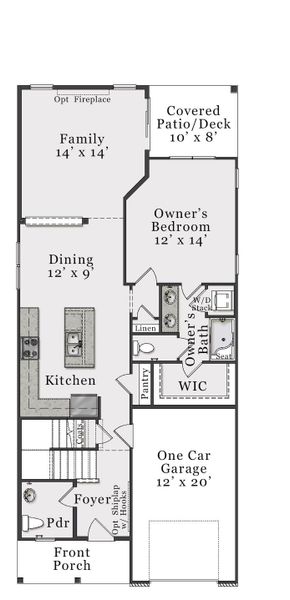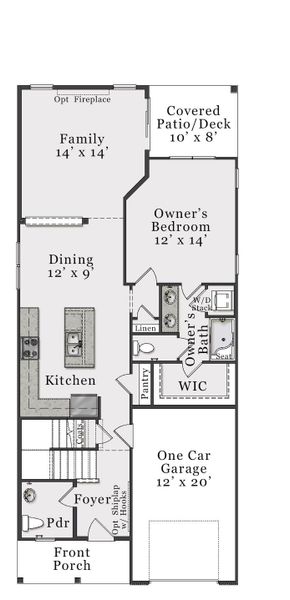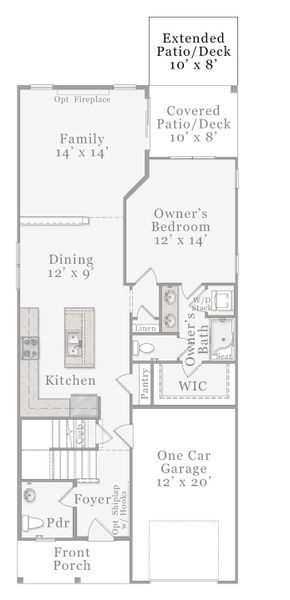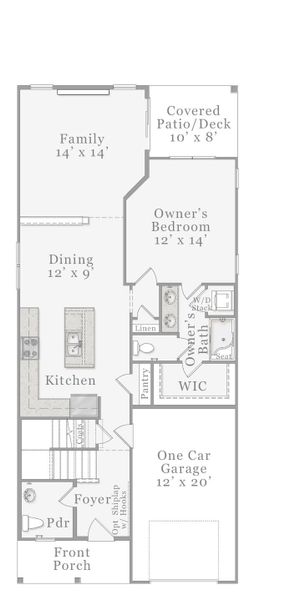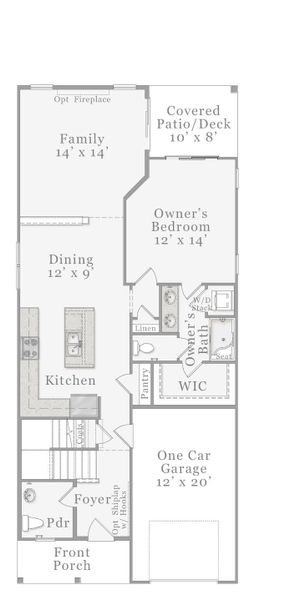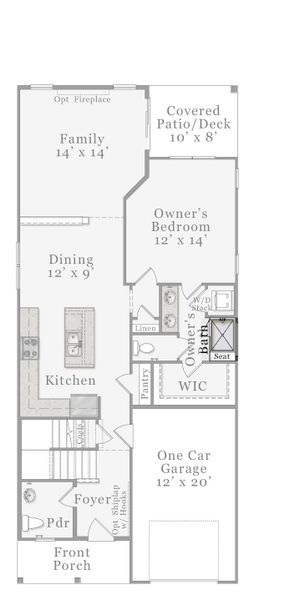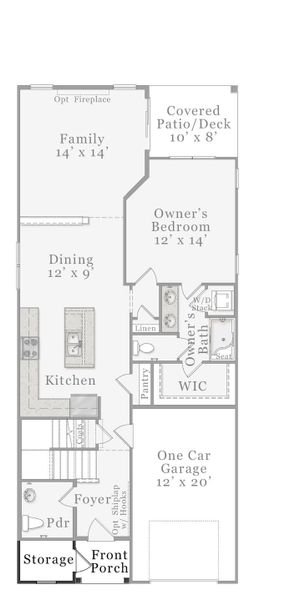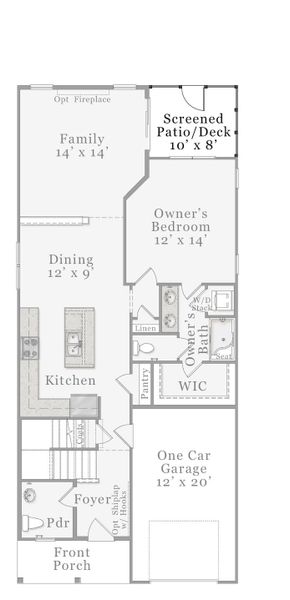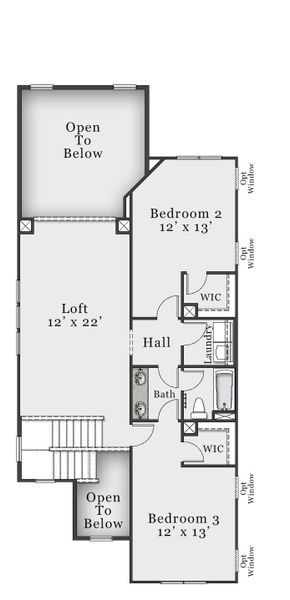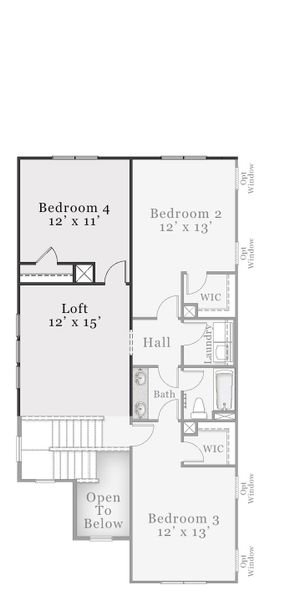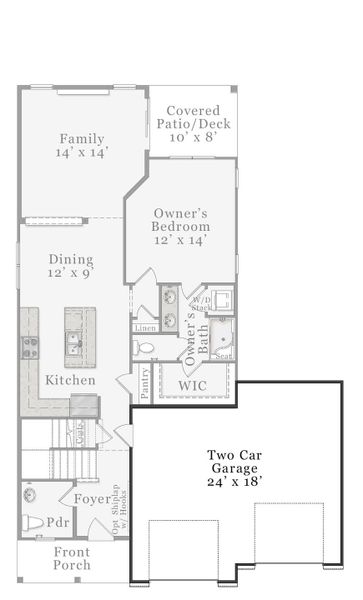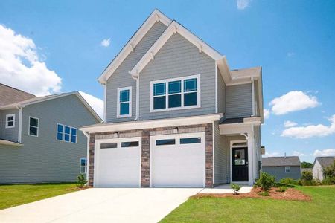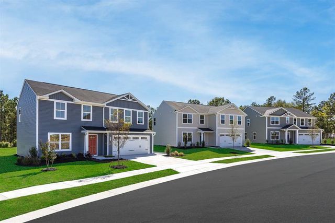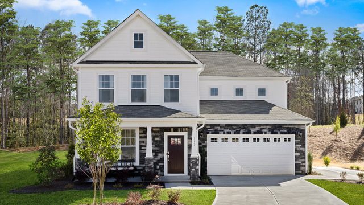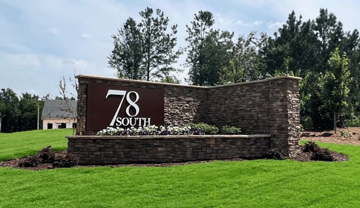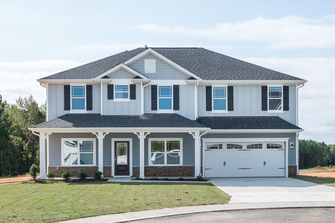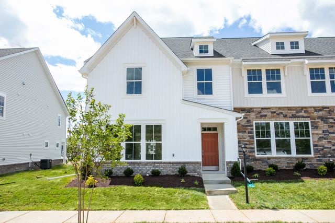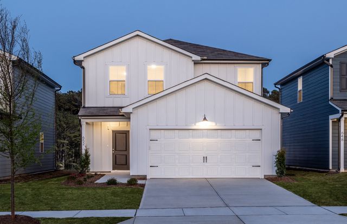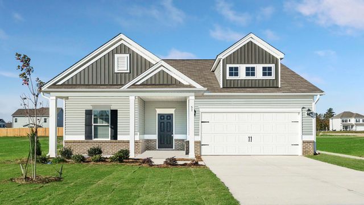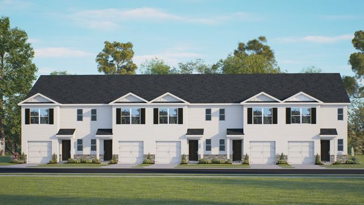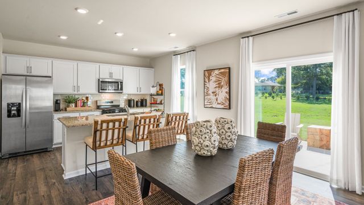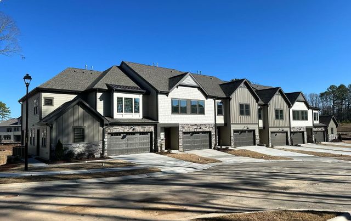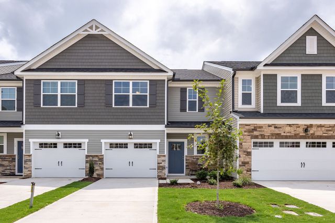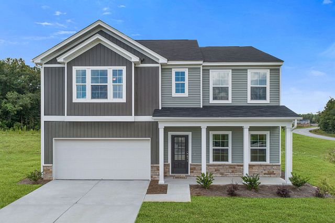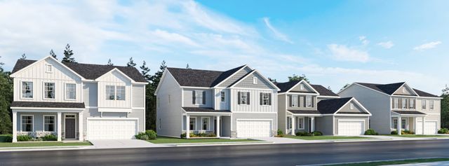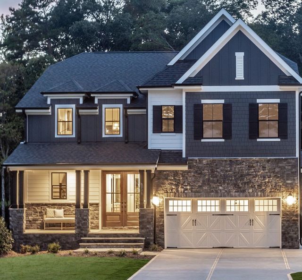Floor Plan
from $328,990
Turlington, 140 Tormore Drive, Sanford, NC 27330
3 bd · 2.5 ba · 2 stories · 2,029 sqft
from $328,990
Home Highlights
Garage
Attached Garage
Walk-In Closet
Primary Bedroom Downstairs
Utility/Laundry Room
Dining Room
Family Room
Porch
Patio
Kitchen
Loft
Community Pool
Playground
Plan Description
The Turlington, with first-floor owner's suite, features a large family room that seems even bigger with a majestic ceiling that opens to the second-floor loft. There is easy access to the covered patio or deck and an optional fireplace, making it ideal for entertaining, family fun or cuddling up in front of a fire or TV at night.The owner's suite, conveniently located on the first floor, features a sizable bathroom with dual-sink vanity, shower, and separate water closet as well as a spacious walk-in closet.The second floor boasts two additional bedrooms with walk-in closets and a huge loft ideal for a playroom, office, movie room, or whatever your family may need. The guest bath has a dual-sink vanity and is centrally located near the laundry room.Options include converting part of the loft into a fourth bedroom, additional windows in the secondary bedrooms as well as converting the rear covered patio/deck into a screened porch. You can even add an extended rear patio/deck for more outdoor space and there is a storage room option with window off the front porch for additional storage space making the Turlington a highly versatile open floorplan with plenty of flex-space.
Plan Details
*Pricing and availability are subject to change.- Name:
- Turlington
- Garage spaces:
- 1
- Property status:
- Floor Plan
- Size:
- 2,029 sqft
- Stories:
- 2
- Beds:
- 3
- Baths:
- 2.5
Construction Details
- Builder Name:
- McKee Homes
Home Features & Finishes
- Garage/Parking:
- GarageAttached Garage
- Interior Features:
- Walk-In ClosetFoyerLoft
- Laundry facilities:
- Laundry Facilities On Upper LevelStackable Washer/DryerUtility/Laundry Room
- Property amenities:
- Covered Outdoor LivingPatioPorch
- Rooms:
- KitchenPowder RoomDining RoomFamily RoomOpen Concept FloorplanPrimary Bedroom Downstairs

Considering this home?
Our expert will guide your tour, in-person or virtual
Need more information?
Text or call (888) 486-2818
78 North Community Details
Community Amenities
- Dining Nearby
- Playground
- Golf Course
- Community Pool
- Disc Golf
- Golf Club
- Walking, Jogging, Hike Or Bike Trails
- Entertainment
- Shopping Nearby
Neighborhood Details
Sanford, North Carolina
Lee County 27330
Schools in Lee County Schools
GreatSchools’ Summary Rating calculation is based on 4 of the school’s themed ratings, including test scores, student/academic progress, college readiness, and equity. This information should only be used as a reference. NewHomesMate is not affiliated with GreatSchools and does not endorse or guarantee this information. Please reach out to schools directly to verify all information and enrollment eligibility. Data provided by GreatSchools.org © 2024
Average Home Price in 27330
Getting Around
Air Quality
Taxes & HOA
- Tax Year:
- 2024
- Tax Rate:
- 1%
- HOA fee:
- $160/annual
- HOA fee requirement:
- Mandatory
