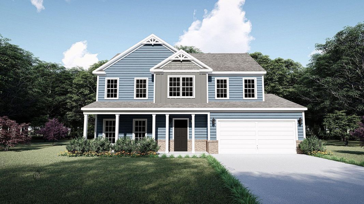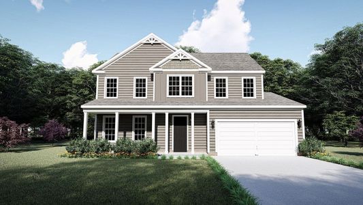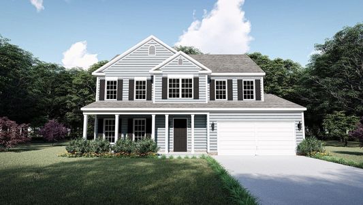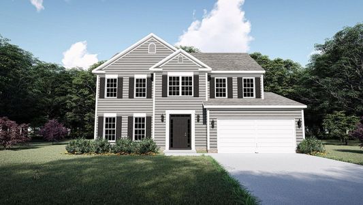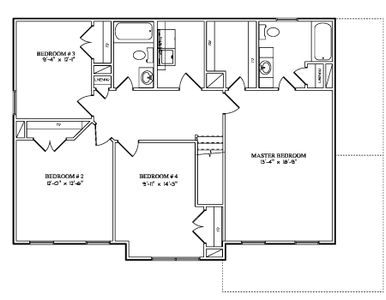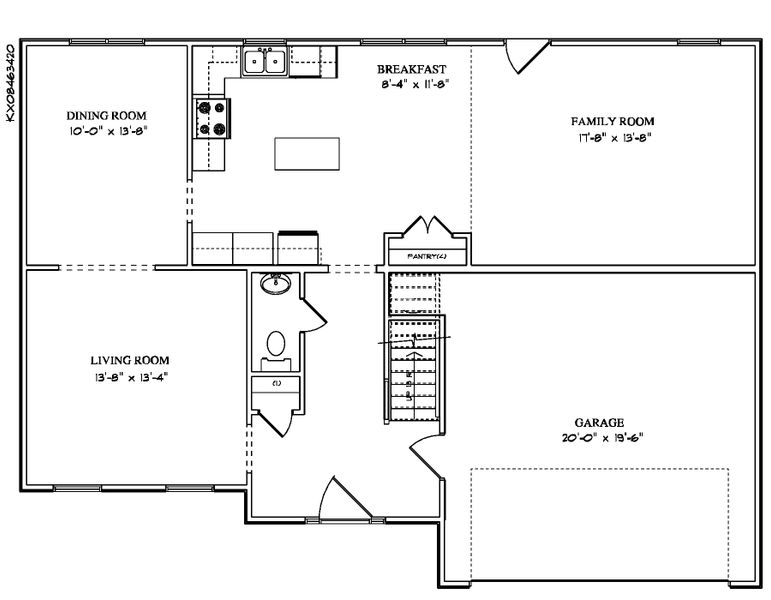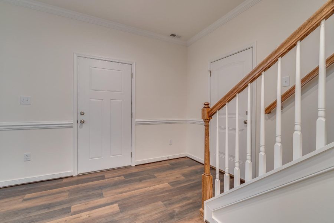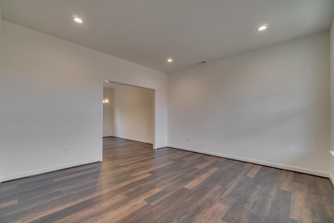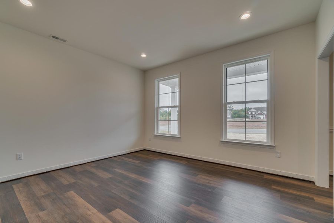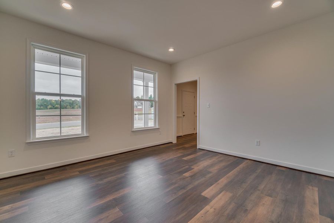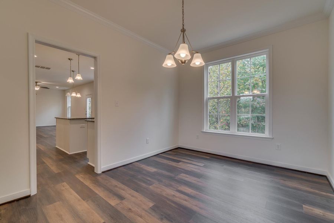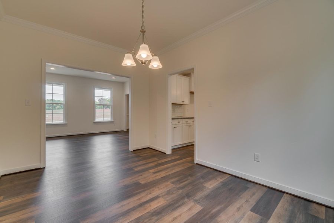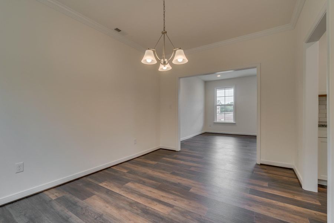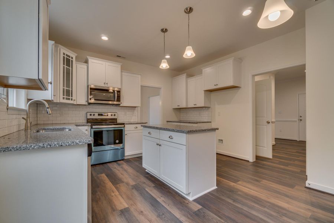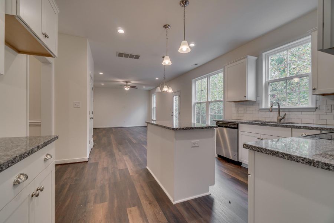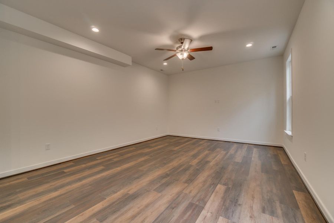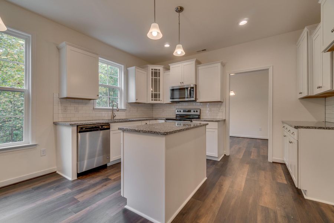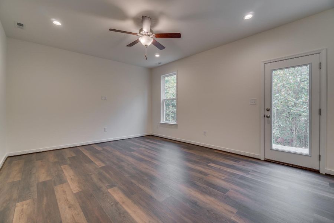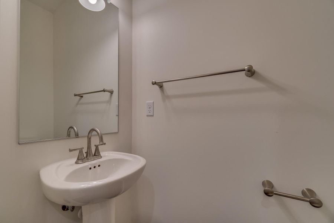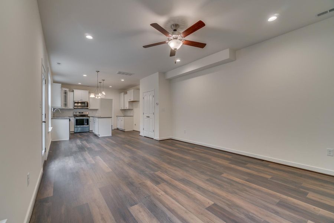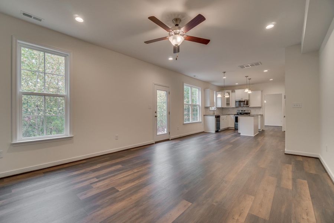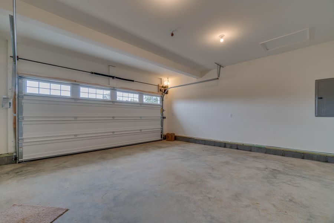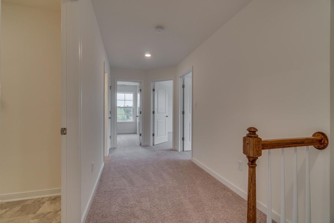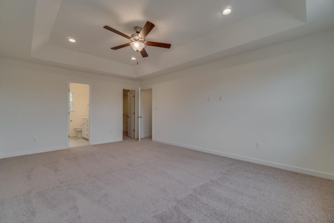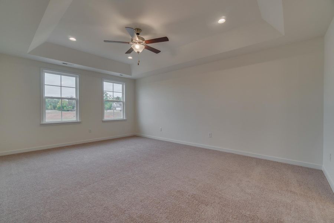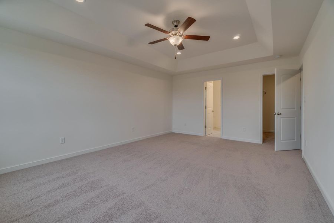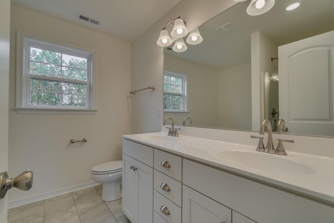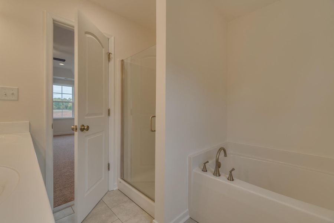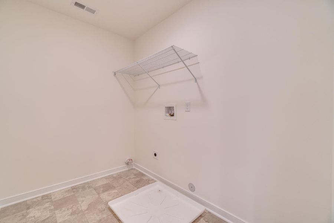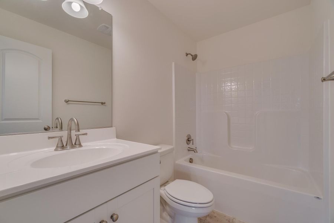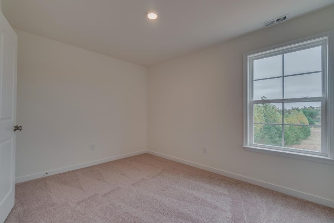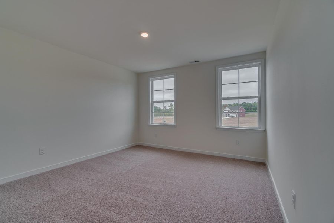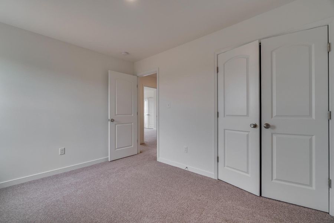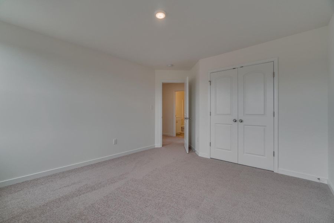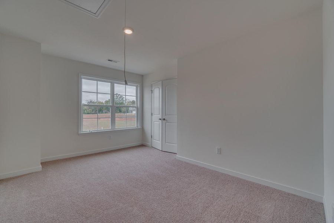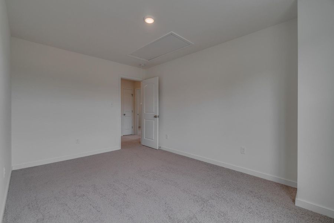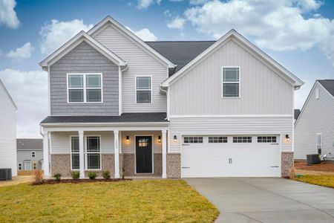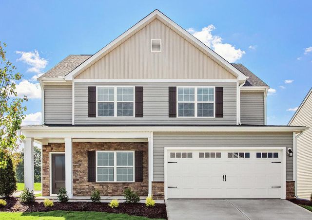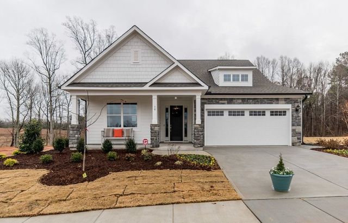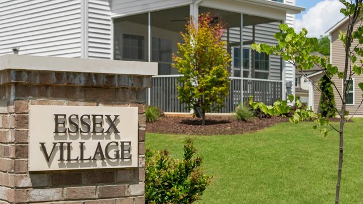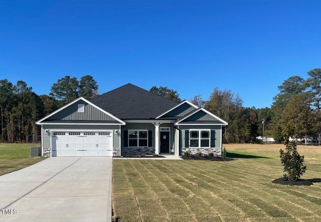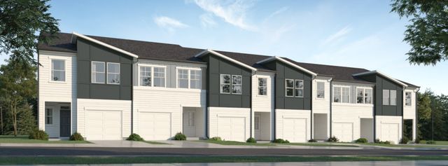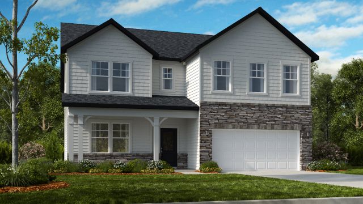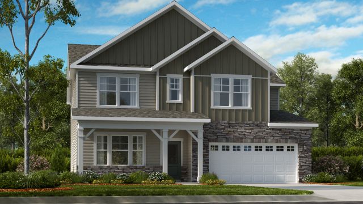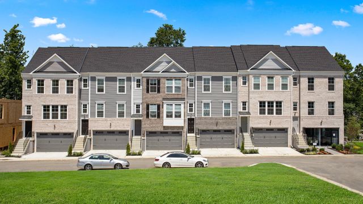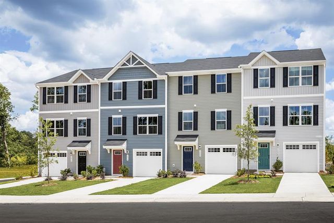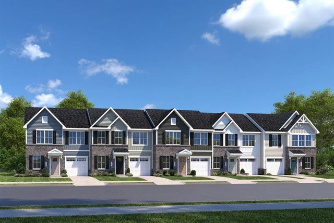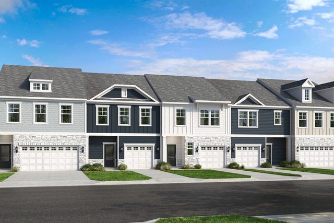Floor Plan
from $369,990
The Wyndham, 20 Shore Pine Drive, Youngsville, NC 27596
4 bd · 2.5 ba · 2 stories · 2,192 sqft
from $369,990
Home Highlights
Garage
Attached Garage
Walk-In Closet
Utility/Laundry Room
Dining Room
Family Room
Porch
Patio
Living Room
Breakfast Area
Primary Bedroom Upstairs
Energy Efficient
Sidewalks Available
Plan Description
Welcome to The Wyndham by West Homes featuring a very open floor plan w/ large family room open to Kitchen/breakfast area with island and pantry. Dining room, Living room, half bath and 2-car garage are also on the main floor. Upstairs you will find the master suite with large walk in closet, utility room and three other bedrooms. With almost 2200 sq ft, this floor plan is a great value and a must see! For more information visit our website at www.WestHomes.com or contact one of our Sales Associates today!
Plan Details
*Pricing and availability are subject to change.- Name:
- The Wyndham
- Garage spaces:
- 2
- Property status:
- Floor Plan
- Size:
- 2,192 sqft
- Stories:
- 2
- Beds:
- 4
- Baths:
- 2.5
Construction Details
- Builder Name:
- West Homes
Home Features & Finishes
- Garage/Parking:
- GarageAttached Garage
- Interior Features:
- Walk-In Closet
- Kitchen:
- Stainless Steel Appliances
- Laundry facilities:
- Utility/Laundry Room
- Property amenities:
- PatioPorch
- Rooms:
- Sitting AreaDining RoomFamily RoomLiving RoomBreakfast AreaPrimary Bedroom Upstairs

Considering this home?
Our expert will guide your tour, in-person or virtual
Need more information?
Text or call (888) 486-2818
Oak Park Community Details
Community Amenities
- Dining Nearby
- Energy Efficient
- Community Pond
- Sidewalks Available
- Walking, Jogging, Hike Or Bike Trails
- Amphitheater
- Recreation Center
- Shopping Nearby
Neighborhood Details
Youngsville, North Carolina
Franklin County 27596
Schools in Franklin County Schools
GreatSchools’ Summary Rating calculation is based on 4 of the school’s themed ratings, including test scores, student/academic progress, college readiness, and equity. This information should only be used as a reference. NewHomesMate is not affiliated with GreatSchools and does not endorse or guarantee this information. Please reach out to schools directly to verify all information and enrollment eligibility. Data provided by GreatSchools.org © 2024
Average Home Price in 27596
Getting Around
Air Quality
Taxes & HOA
- Tax Year:
- 2024
- Tax Rate:
- 1.25%
- HOA fee:
- $180/monthly
- HOA fee requirement:
- Mandatory
